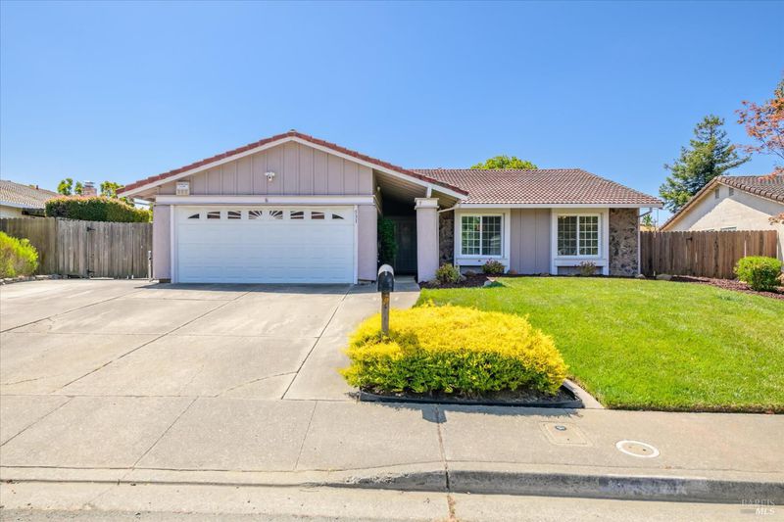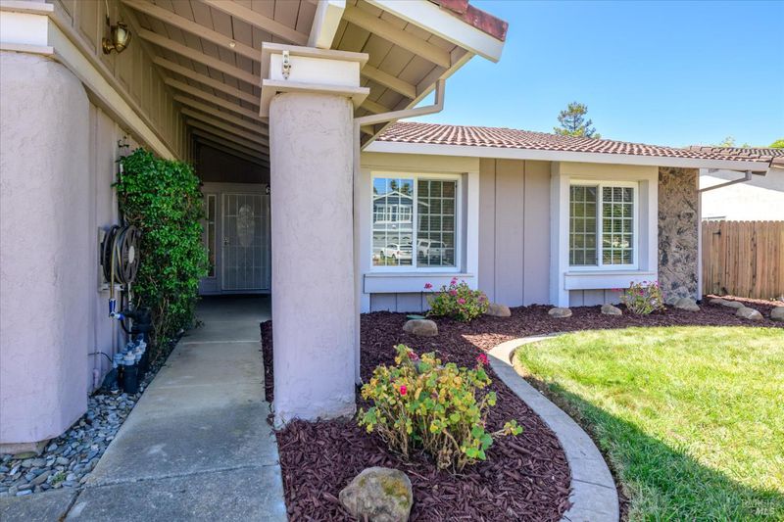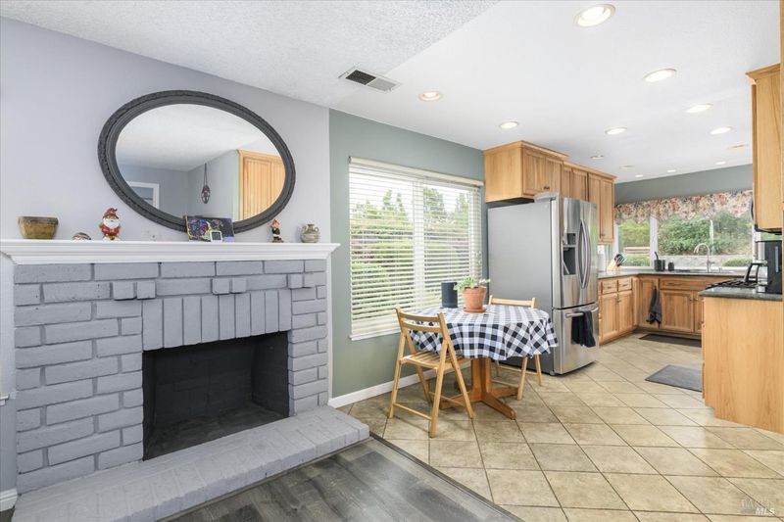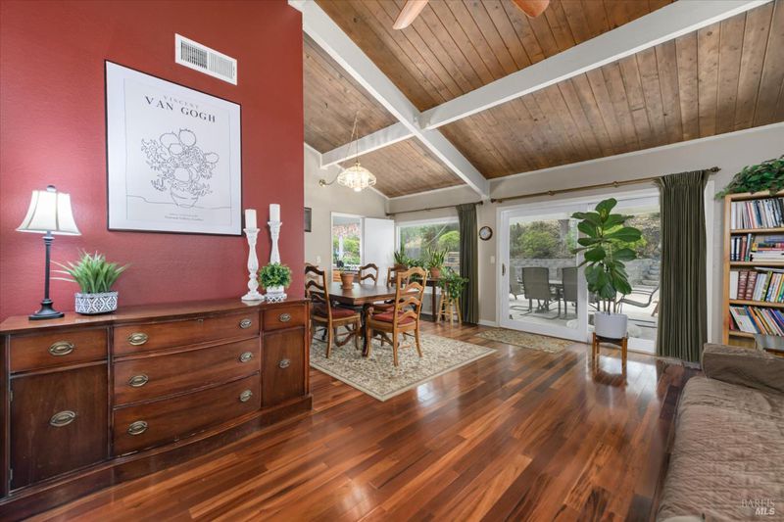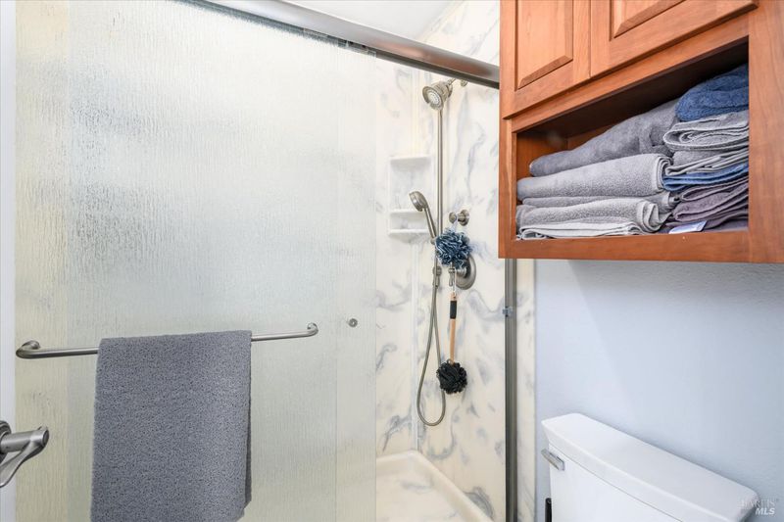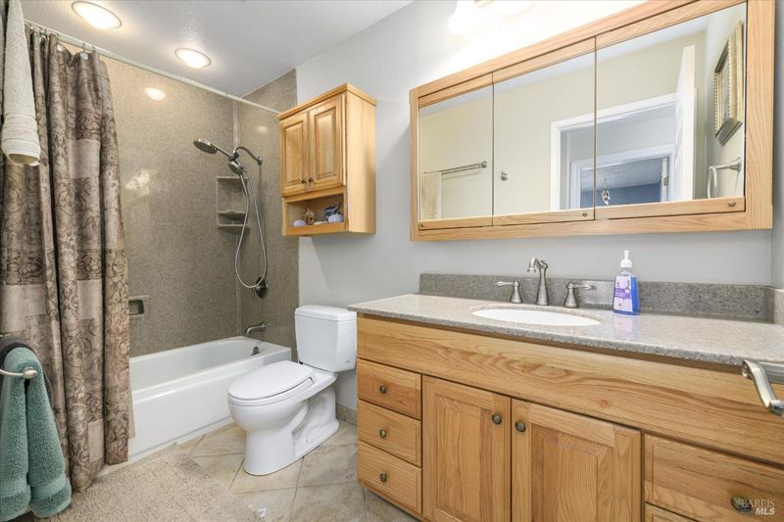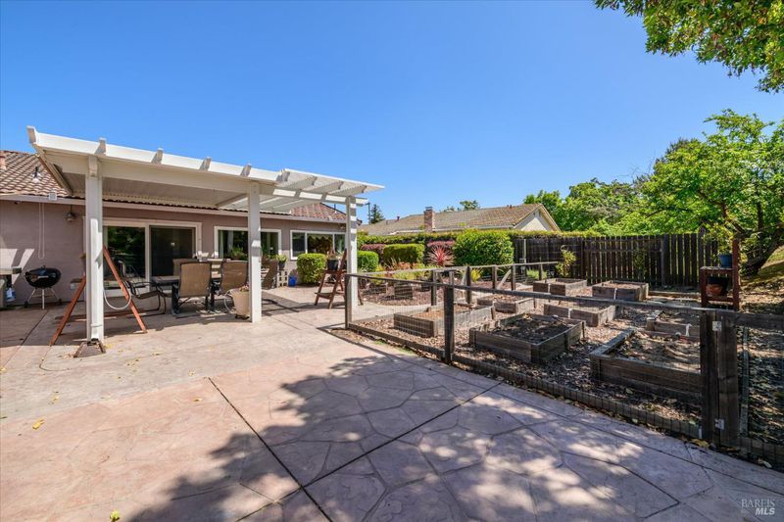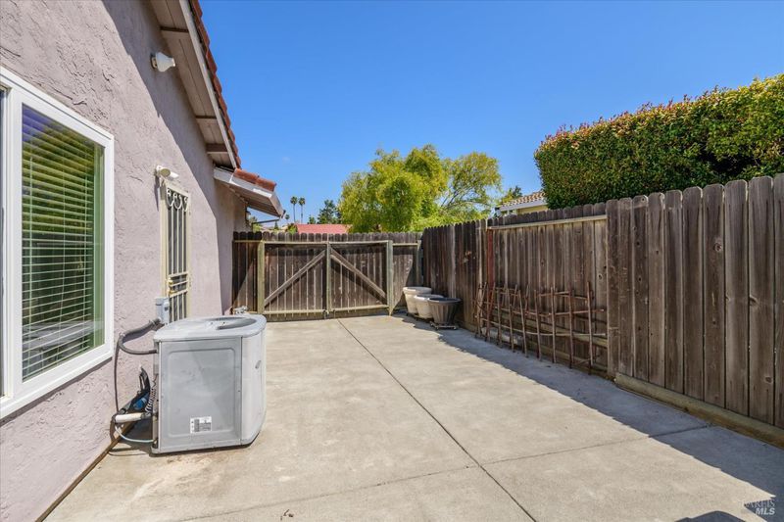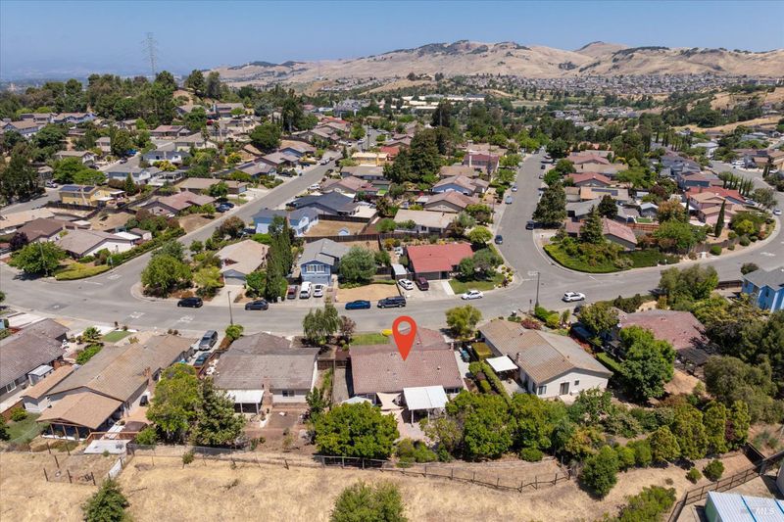
$639,000
1,752
SQ FT
$365
SQ/FT
531 Locust Drive
@ Ascot Pkwy or Tennessee St - Vallejo 1, Vallejo
- 4 Bed
- 2 Bath
- 3 Park
- 1,752 sqft
- Vallejo
-

Discover your dream home at 531 Locust Drive in Vallejo's sought-after Summit neighborhood! This meticulously maintained single-story gem sits on a private quarter-acre lot with no rear neighbors, offering unparalleled tranquility and space. The same devoted owner has lovingly cared for this property for 34 years, and their pride of ownership shines throughout every detail. Step inside to soaring vaulted ceilings in the living room that create an airy, open atmosphere. The beautifully remodeled kitchen and bathrooms showcase modern finishes while maintaining the home's character. Outside, your private oasis awaits with a covered patio perfect for entertaining, fenced raised garden beds for the green thumb enthusiast, and a large shed/workshop for all your projects. The permitted ADU offers incredible versatility as a home gym, art studio, or office space, adding both value and functionality. Three-car parking plus potential RV parking means space is never an issue. Wide, walkable streets in this desirable neighborhood encourage an active lifestyle while providing a sense of community. Don't miss this opportunity to own a truly special property where indoor comfort meets outdoor paradise!
- Days on Market
- 8 days
- Current Status
- Contingent
- Original Price
- $639,000
- List Price
- $639,000
- On Market Date
- Jun 11, 2025
- Contingent Date
- Jun 17, 2025
- Property Type
- Single Family Residence
- Area
- Vallejo 1
- Zip Code
- 94591
- MLS ID
- 325054123
- APN
- 0081-335-130
- Year Built
- 1978
- Stories in Building
- Unavailable
- Possession
- Negotiable, See Remarks
- Data Source
- BAREIS
- Origin MLS System
St. Catherine Of Siena School
Private K-8 Elementary, Religious, Coed
Students: 285 Distance: 0.2mi
Jesse M. Bethel High School
Public 9-12 Secondary
Students: 1500 Distance: 0.4mi
Vallejo Charter School
Charter K-8 Elementary, Core Knowledge
Students: 463 Distance: 0.6mi
Joseph H. Wardlaw Elementary School
Public K-5 Elementary
Students: 690 Distance: 0.7mi
Annie Pennycook Elementary School
Public K-5 Elementary
Students: 600 Distance: 1.0mi
Hogan Middle School
Public 6-8 Middle
Students: 847 Distance: 1.0mi
- Bed
- 4
- Bath
- 2
- Shower Stall(s)
- Parking
- 3
- Attached, Garage Door Opener, Garage Facing Front, Interior Access, RV Possible, Side-by-Side
- SQ FT
- 1,752
- SQ FT Source
- Assessor Auto-Fill
- Lot SQ FT
- 10,890.0
- Lot Acres
- 0.25 Acres
- Kitchen
- Granite Counter, Pantry Closet
- Cooling
- Ceiling Fan(s), Central
- Dining Room
- Dining/Living Combo
- Living Room
- Cathedral/Vaulted, Deck Attached
- Flooring
- Carpet, Simulated Wood, Tile, Wood
- Foundation
- Slab
- Fire Place
- Brick, Family Room
- Heating
- Central, Fireplace(s)
- Laundry
- In Kitchen, Inside Room
- Main Level
- Bedroom(s), Dining Room, Family Room, Full Bath(s), Garage, Kitchen, Living Room, Primary Bedroom
- Possession
- Negotiable, See Remarks
- Architectural Style
- Traditional
- Fee
- $0
MLS and other Information regarding properties for sale as shown in Theo have been obtained from various sources such as sellers, public records, agents and other third parties. This information may relate to the condition of the property, permitted or unpermitted uses, zoning, square footage, lot size/acreage or other matters affecting value or desirability. Unless otherwise indicated in writing, neither brokers, agents nor Theo have verified, or will verify, such information. If any such information is important to buyer in determining whether to buy, the price to pay or intended use of the property, buyer is urged to conduct their own investigation with qualified professionals, satisfy themselves with respect to that information, and to rely solely on the results of that investigation.
School data provided by GreatSchools. School service boundaries are intended to be used as reference only. To verify enrollment eligibility for a property, contact the school directly.
