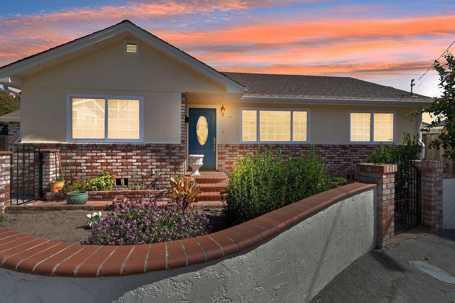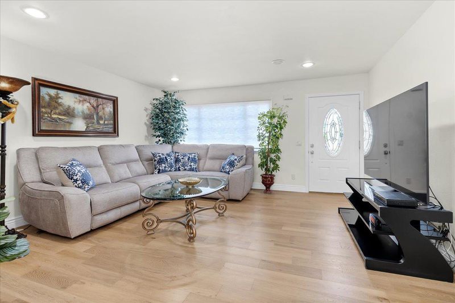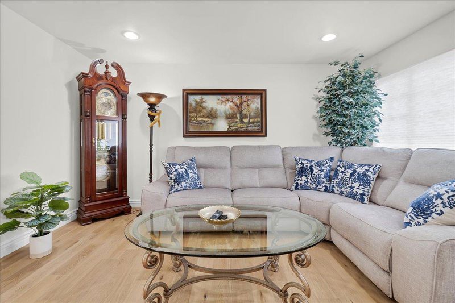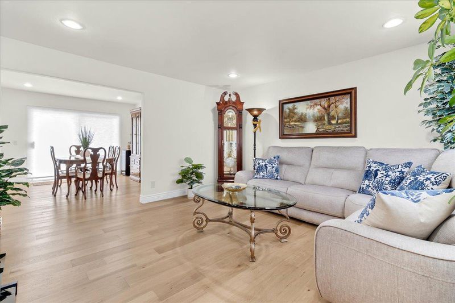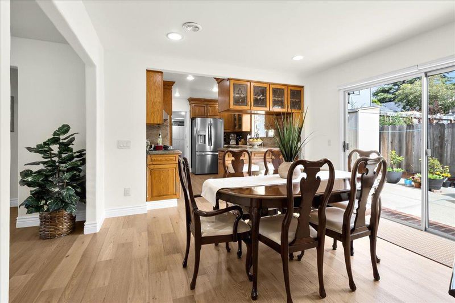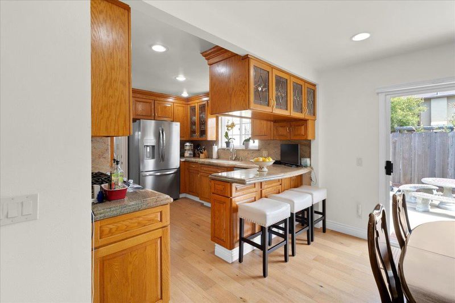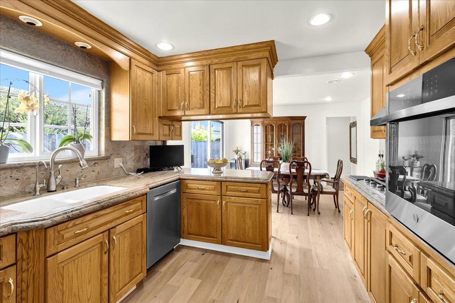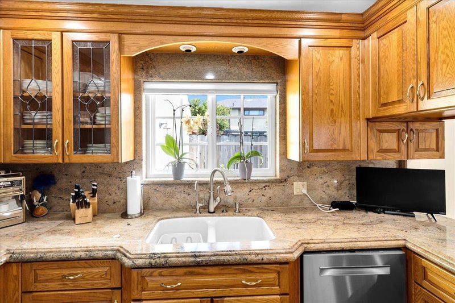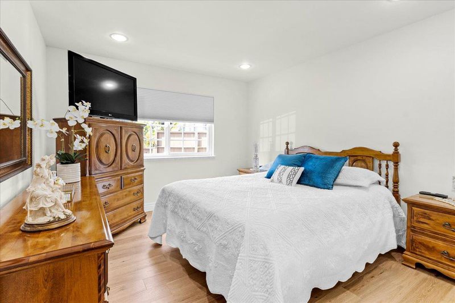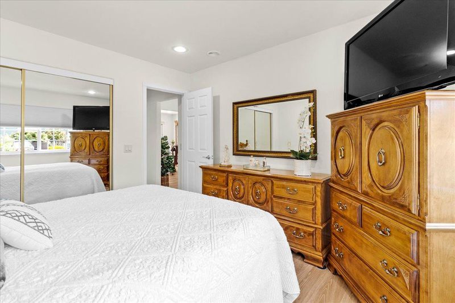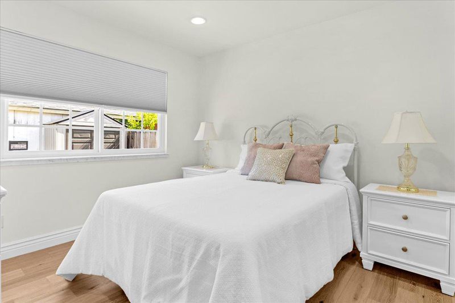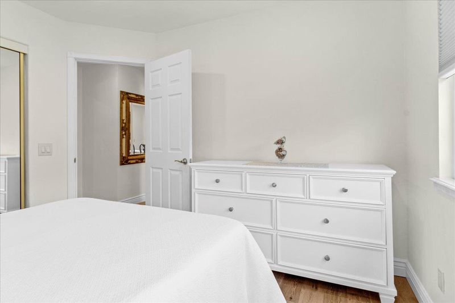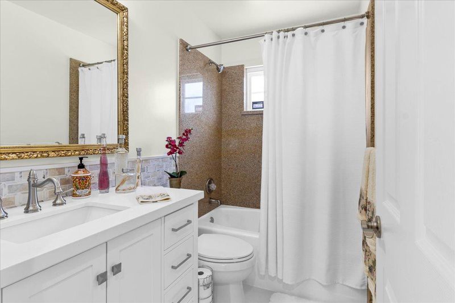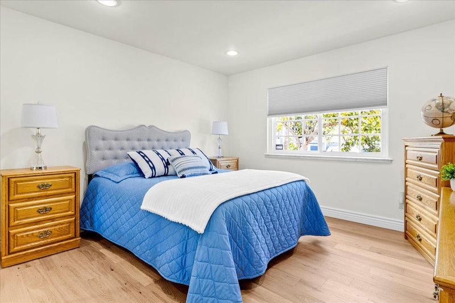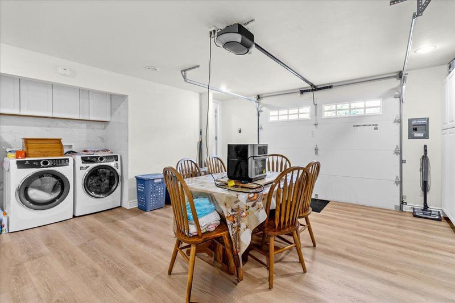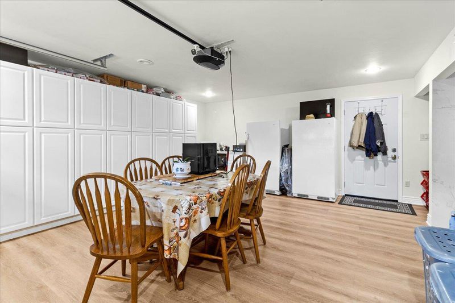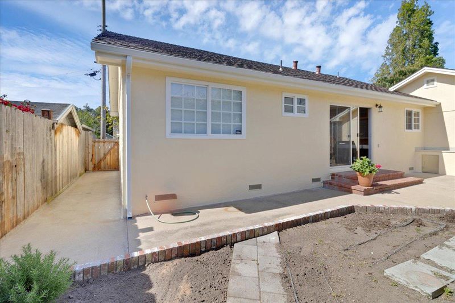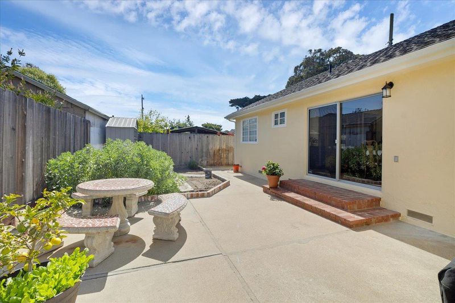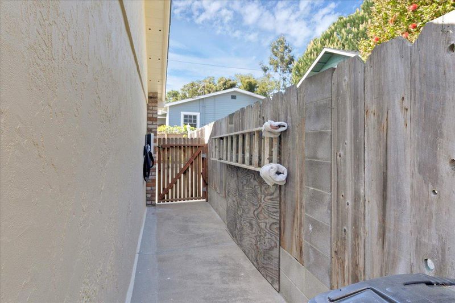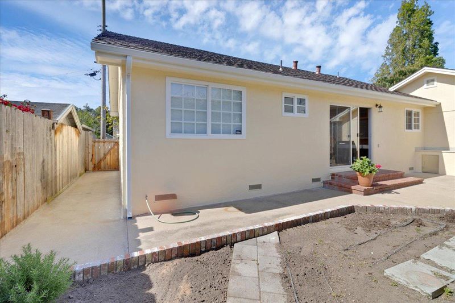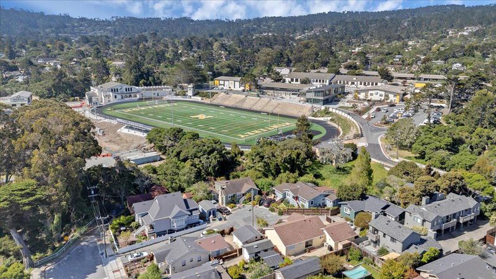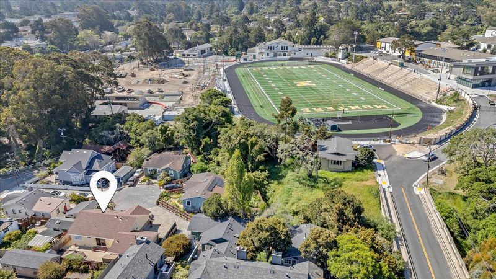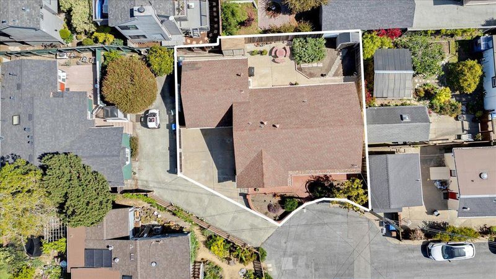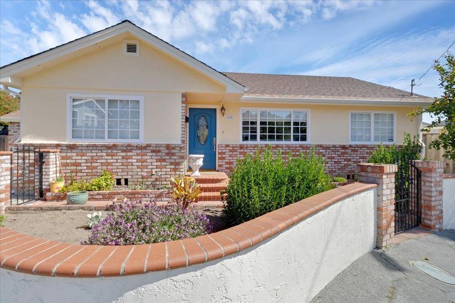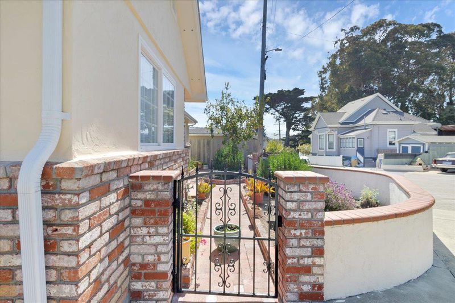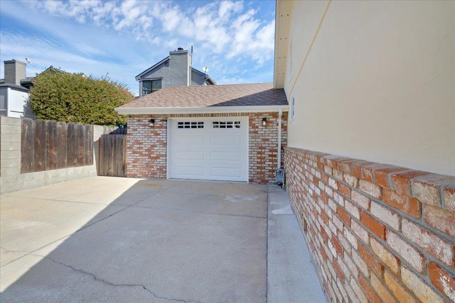 Price Reduced
Price Reduced
$1,150,000
1,168
SQ FT
$985
SQ/FT
670 Van Buren Circle
@ Madison St. - 113 - Monte Regio/Peter's Gate, Monterey
- 3 Bed
- 2 Bath
- 1 Park
- 1,168 sqft
- MONTEREY
-

Welcome to 670 Van Buren Circle, a hidden gem nestled in a quiet Monterey cul-de-sac! This beautifully maintained three-bedroom, two-bath home is full of warmth, personality, and pride of ownership. From the classic brick exterior and lush, mature landscaping to the inviting gated entry, every detail sets the tone for relaxed coastal living. Inside, you'll find 1,168 square feet of bright, comfortable space, perfect for cozy nights in or entertaining friends. Located just minutes from the heart of downtown Monterey, this home gives you easy access to everything that makes the area so special: world-class dining, boutique shopping, scenic walking trails, Cannery Row, the Monterey Bay Aquarium, and of course, the breathtaking Pacific coastline. Whether you're exploring local farmers markets, enjoying a round at nearby golf courses, or taking a sunset stroll along the beach, this location puts you right in the center of it all while still offering the quiet retreat of a tucked-away neighborhood. Don't miss your opportunity to live the Monterey lifestyle in one of its most desirable communities!
- Days on Market
- 42 days
- Current Status
- Contingent
- Sold Price
- Original Price
- $1,299,000
- List Price
- $1,150,000
- On Market Date
- Apr 24, 2025
- Contract Date
- Jun 5, 2025
- Close Date
- Jun 27, 2025
- Property Type
- Single Family Home
- Area
- 113 - Monte Regio/Peter's Gate
- Zip Code
- 93940
- MLS ID
- ML82003280
- APN
- 001-511-010-000
- Year Built
- 1925
- Stories in Building
- 1
- Possession
- Unavailable
- COE
- Jun 27, 2025
- Data Source
- MLSL
- Origin MLS System
- MLSListings, Inc.
Monterey High School
Public 9-12 Secondary, Yr Round
Students: 1350 Distance: 0.1mi
San Carlos Elementary School
Private K-8 Elementary, Religious, Coed
Students: 302 Distance: 0.5mi
Trinity Christian High School
Private 9-12 Religious, Nonprofit
Students: 120 Distance: 0.6mi
Monte Vista
Public K-5
Students: 365 Distance: 0.7mi
Walter Colton
Public 6-8 Elementary, Yr Round
Students: 569 Distance: 0.8mi
Big Sur Charter School
Charter K-12 Combined Elementary And Secondary
Students: 95 Distance: 1.0mi
- Bed
- 3
- Bath
- 2
- Parking
- 1
- Attached Garage
- SQ FT
- 1,168
- SQ FT Source
- Unavailable
- Lot SQ FT
- 4,015.0
- Lot Acres
- 0.092172 Acres
- Kitchen
- Countertop - Granite, Dishwasher, Oven Range - Built-In, Gas
- Cooling
- None
- Dining Room
- No Formal Dining Room
- Disclosures
- Natural Hazard Disclosure
- Family Room
- Separate Family Room
- Flooring
- Laminate
- Foundation
- Concrete Perimeter and Slab
- Heating
- Central Forced Air - Gas
- Laundry
- In Garage, Washer / Dryer
- Fee
- Unavailable
MLS and other Information regarding properties for sale as shown in Theo have been obtained from various sources such as sellers, public records, agents and other third parties. This information may relate to the condition of the property, permitted or unpermitted uses, zoning, square footage, lot size/acreage or other matters affecting value or desirability. Unless otherwise indicated in writing, neither brokers, agents nor Theo have verified, or will verify, such information. If any such information is important to buyer in determining whether to buy, the price to pay or intended use of the property, buyer is urged to conduct their own investigation with qualified professionals, satisfy themselves with respect to that information, and to rely solely on the results of that investigation.
School data provided by GreatSchools. School service boundaries are intended to be used as reference only. To verify enrollment eligibility for a property, contact the school directly.
