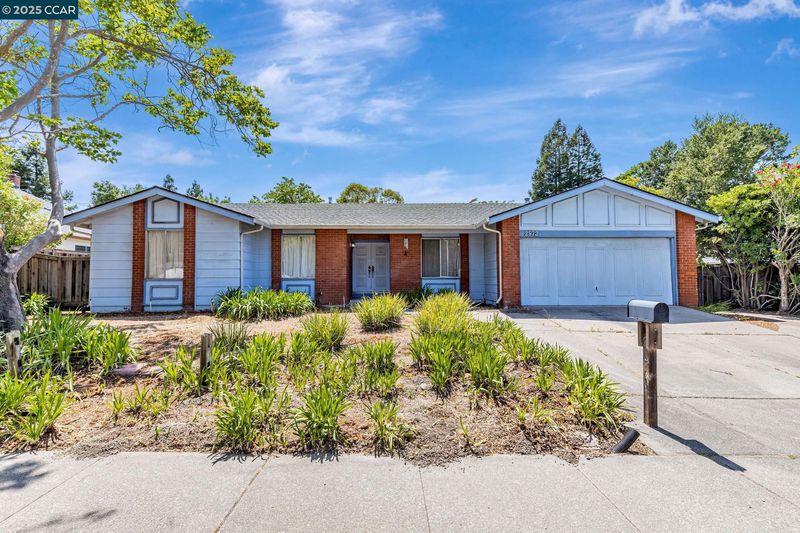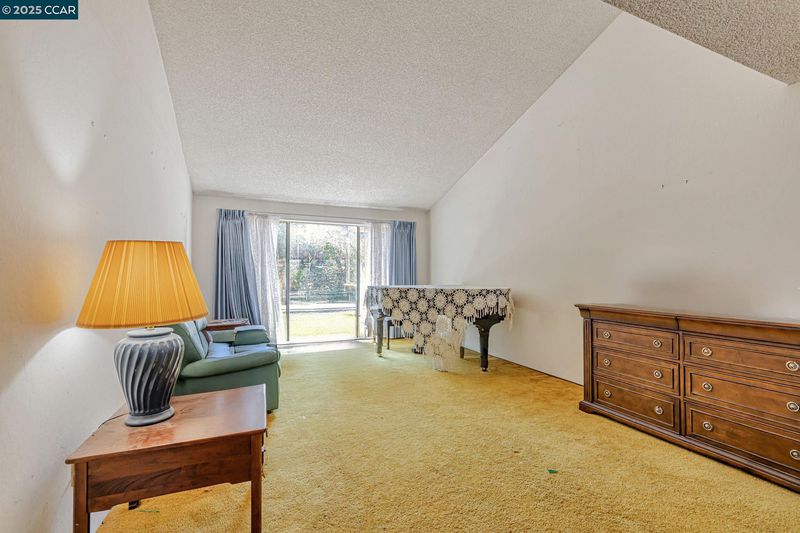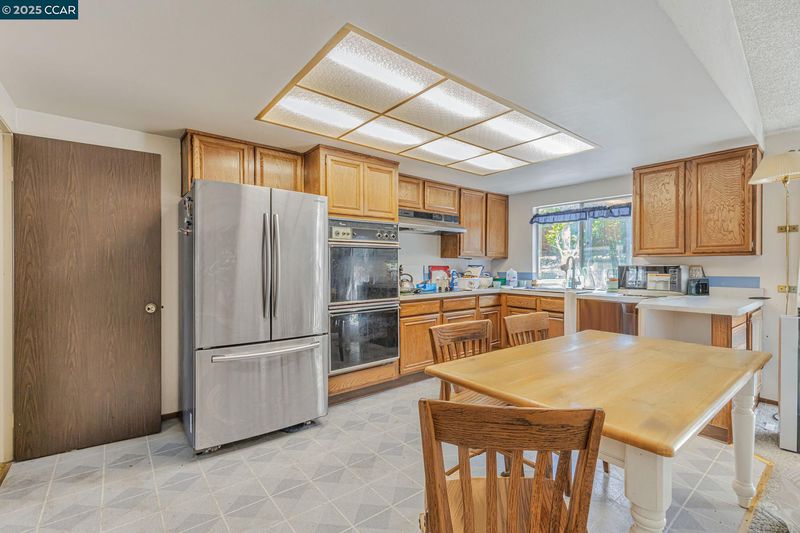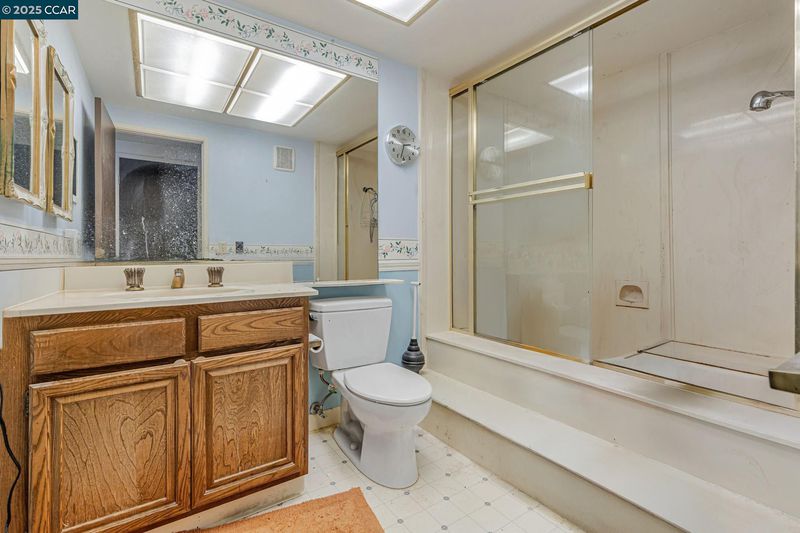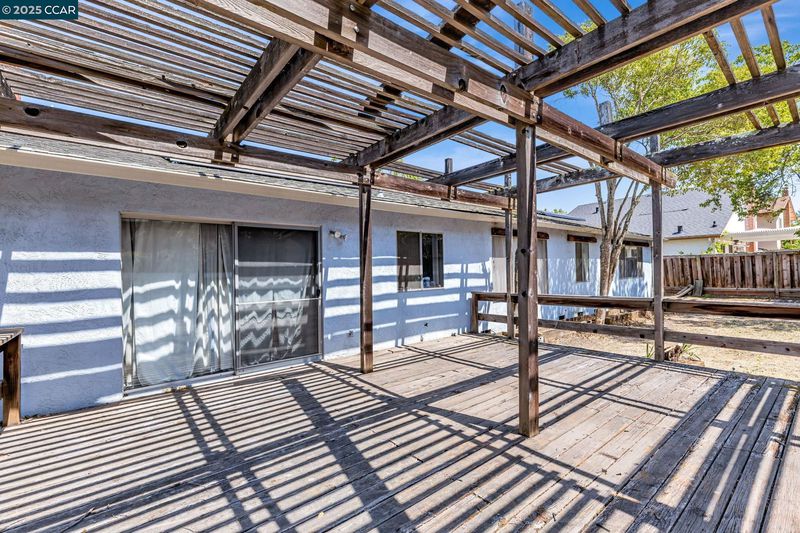
$1,200,000
1,817
SQ FT
$660
SQ/FT
2572 Marsh Drive
@ Norris canyon - Twin Creeks So., San Ramon
- 4 Bed
- 2 Bath
- 2 Park
- 1,817 sqft
- San Ramon
-

-
Sat Jun 14, 2:00 pm - 4:00 pm
See you there!
-
Sun Jun 15, 2:00 pm - 4:00 pm
See you there!
-
Sat Jun 21, 2:00 pm - 4:00 pm
See you there!
-
Sun Jun 22, 2:00 pm - 4:00 pm
See you there!
Owned by the same family for over 40 years, this detached, single story home is a diamond in the rough. A great layout for many generations, this home is waiting for a new family to bring it to life. Situated on 0.21 acres & surrounded by a fantastic community, this 4 BR, 2 BA home w/ 1817 sqft is ready for a visionary. A formal DR & LR greet you w/ vaulted ceilings from the front door. The eat-in kitchen opens up to the family room & you can see this is where all the action will be had. Down the main hallway are 3 guest BRs of ample size along w/ a guest BA. The primary suite overlooks the backyard w/ his & her closets & features an ensuite BA w/ shower stall. The backyard has the bones of a great play space for kids & adults alike. But the location is one that really can't be beat. Central to 680 freeway & surrounded by top-rated schools, this area of Twin Creeks and westside San Ramon is highly coveted. Small monthly HOA offers community pool, greens & picnic area. Come & see all this has to offer and see how you can make it your own! Occupied property - appointment required during specified showing times.
- Current Status
- New
- Original Price
- $1,200,000
- List Price
- $1,200,000
- On Market Date
- Jun 12, 2025
- Property Type
- Detached
- D/N/S
- Twin Creeks So.
- Zip Code
- 94583
- MLS ID
- 41101067
- APN
- Year Built
- 1978
- Stories in Building
- 1
- Possession
- Close Of Escrow
- Data Source
- MAXEBRDI
- Origin MLS System
- CONTRA COSTA
Bollinger Canyon Elementary School
Public PK-5 Elementary
Students: 518 Distance: 0.4mi
Twin Creeks Elementary School
Public K-5 Elementary
Students: 557 Distance: 0.6mi
CA Christian Academy
Private PK-2, 4-5 Elementary, Religious, Coed
Students: NA Distance: 0.6mi
Dorris-Eaton School, The
Private PK-8 Elementary, Coed
Students: 300 Distance: 0.7mi
Bella Vista Elementary
Public K-5
Students: 493 Distance: 1.1mi
Iron Horse Middle School
Public 6-8 Middle
Students: 1069 Distance: 1.2mi
- Bed
- 4
- Bath
- 2
- Parking
- 2
- Attached
- SQ FT
- 1,817
- SQ FT Source
- Public Records
- Lot SQ FT
- 9,120.0
- Lot Acres
- 0.21 Acres
- Pool Info
- None, Community
- Kitchen
- Microwave, Refrigerator, Dryer, Washer, 220 Volt Outlet, Laminate Counters
- Cooling
- Central Air
- Disclosures
- Nat Hazard Disclosure, Probate/Independent Adm
- Entry Level
- Exterior Details
- Back Yard, Front Yard, Side Yard
- Flooring
- Linoleum, Carpet
- Foundation
- Fire Place
- Family Room
- Heating
- Forced Air
- Laundry
- In Garage
- Main Level
- 4 Bedrooms, 2 Baths, Primary Bedrm Suite - 1, Laundry Facility, Main Entry
- Possession
- Close Of Escrow
- Architectural Style
- Traditional
- Non-Master Bathroom Includes
- Shower Over Tub, Sunken Tub
- Construction Status
- Existing
- Additional Miscellaneous Features
- Back Yard, Front Yard, Side Yard
- Location
- Sloped Up
- Roof
- Composition Shingles
- Fee
- $340
MLS and other Information regarding properties for sale as shown in Theo have been obtained from various sources such as sellers, public records, agents and other third parties. This information may relate to the condition of the property, permitted or unpermitted uses, zoning, square footage, lot size/acreage or other matters affecting value or desirability. Unless otherwise indicated in writing, neither brokers, agents nor Theo have verified, or will verify, such information. If any such information is important to buyer in determining whether to buy, the price to pay or intended use of the property, buyer is urged to conduct their own investigation with qualified professionals, satisfy themselves with respect to that information, and to rely solely on the results of that investigation.
School data provided by GreatSchools. School service boundaries are intended to be used as reference only. To verify enrollment eligibility for a property, contact the school directly.
