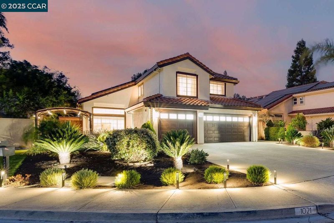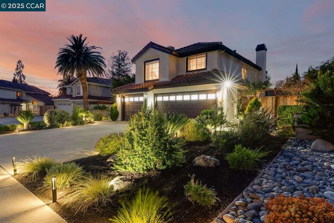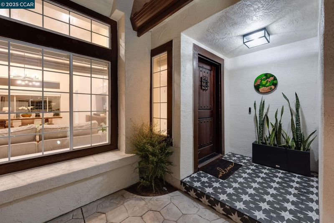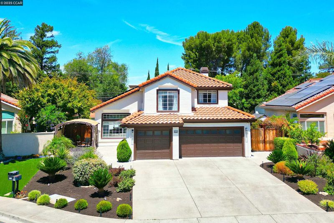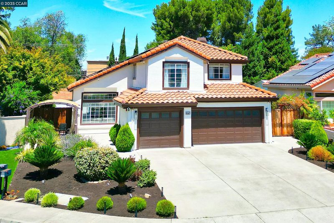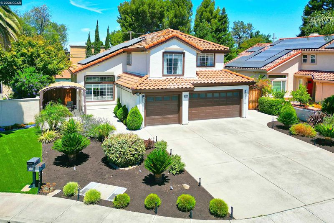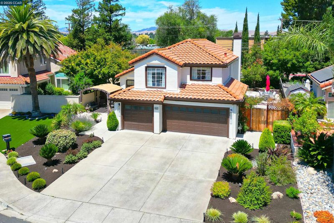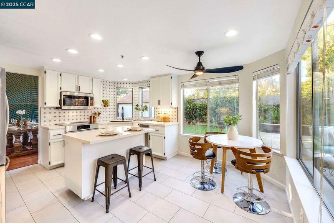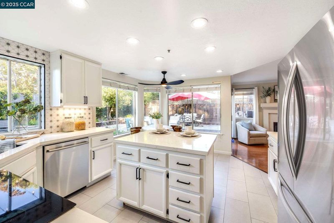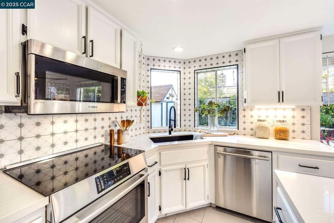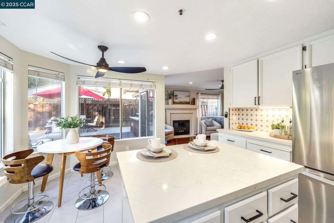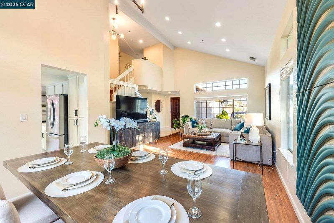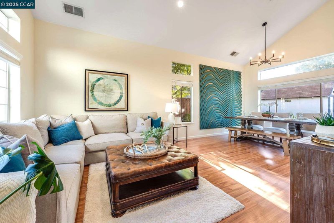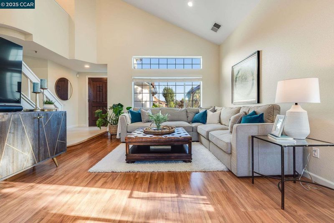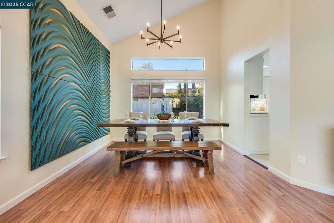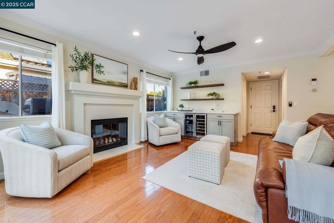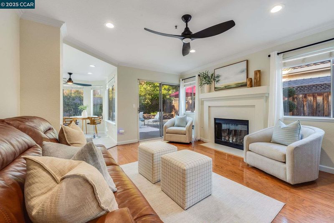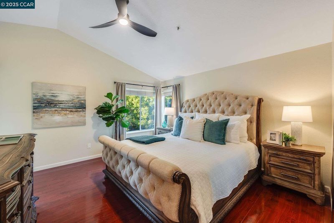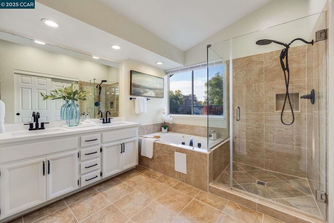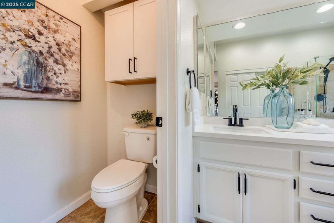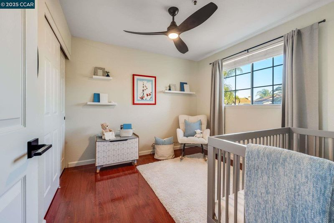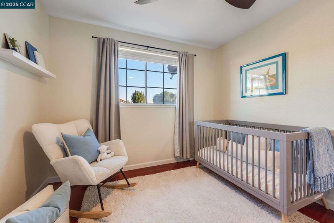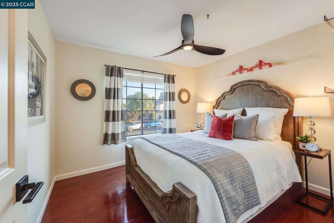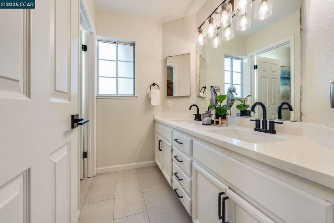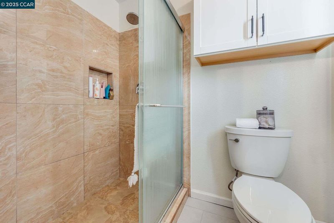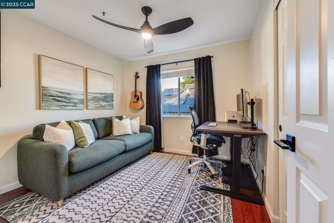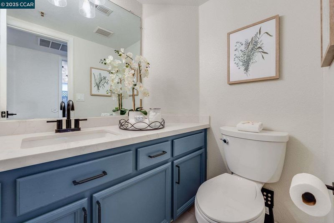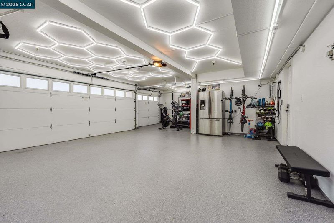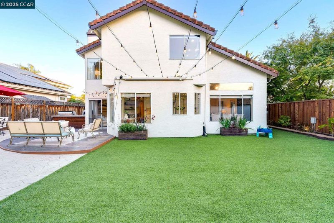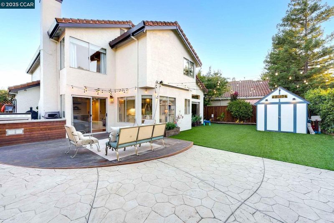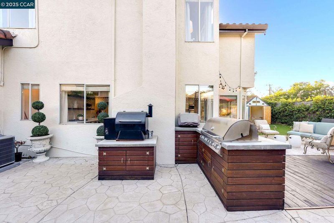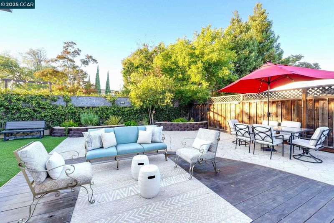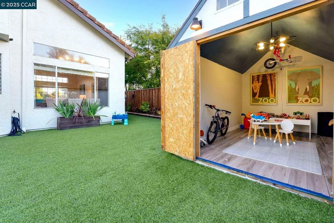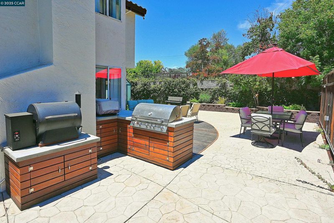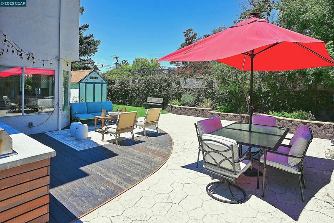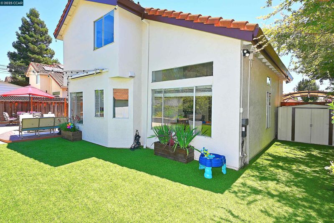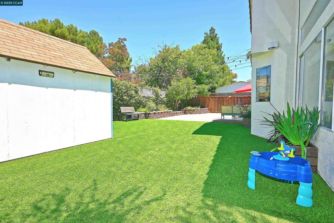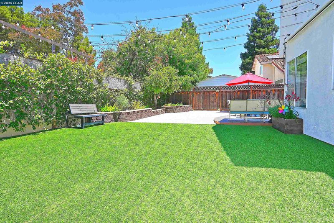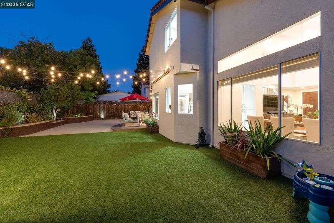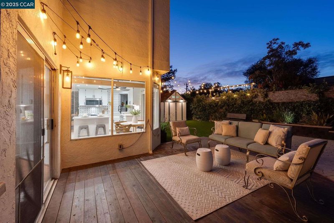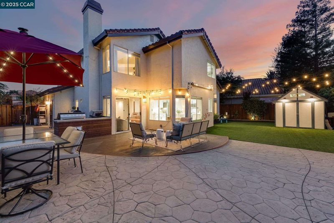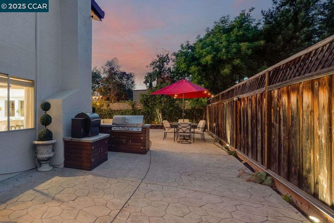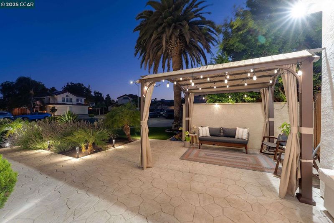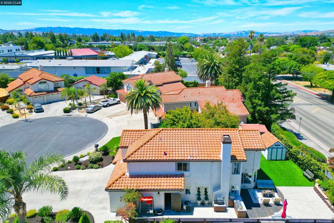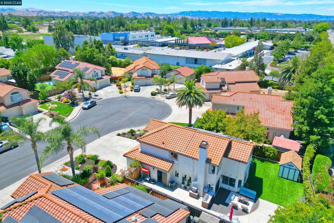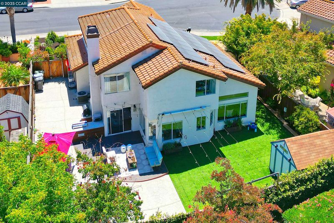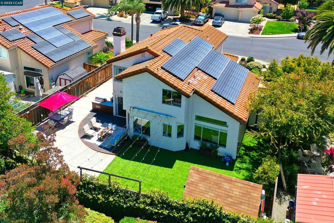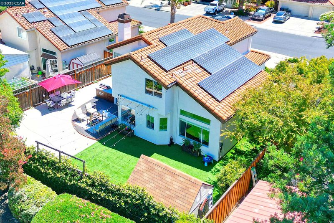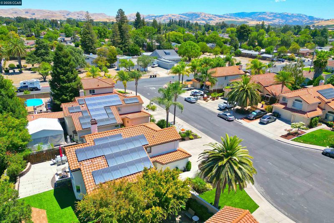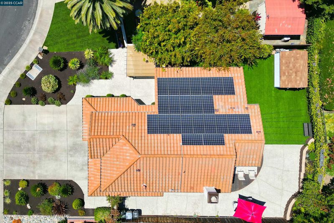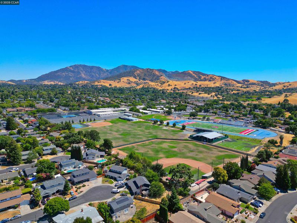
$1,399,000
2,044
SQ FT
$684
SQ/FT
1021 Montclair Court
@ Hillcrest Ave - Not Listed, Livermore
- 4 Bed
- 2.5 (2/1) Bath
- 3 Park
- 2,044 sqft
- Livermore
-

-
Sat Aug 2, 1:00 pm - 4:00 pm
Open Sat & Sun 1-4PM! Absolutely stunning updated 2,000+ SF 4-bedroom 2.5 bath home on a cul-de-sac near Downtown! The updated kitchen has recessed LED lighting, Quartz counters w/tile backsplash, SS appliances, white cabinetry, island, breakfast nook, tile floors & numerous windows that fill it with natural sunlight. The adjacent family room has a fireplace, patio door to backyard, custom built-ins with beverage/wine refrigerators & Quartz countertop. The formal living & dining room enjoy vaulted ceilings, recessed LED lighting & wood floors. The primary bedroom has a double door entry, vaulted ceilings, ceiling fan, wood floors and primary bathroom with tile shower, soaking tub, dual vanity w/Quartz counter, tile floors and walk-in closet w/built-ins. There are 3 additional bedrooms with ceiling fans, crown molding & wood floors. The hall bathroom has a dual sink vanity w/Quartz counter & tile shower. The beautifully landscaped backyard is an Oasis to entertain and enjoy with turf lawn.
-
Sun Aug 3, 1:00 pm - 4:00 pm
Open Sat & Sun 1-4PM! Absolutely stunning updated 2,000+ SF 4-bedroom 2.5 bath home on a cul-de-sac near Downtown! The updated kitchen has recessed LED lighting, Quartz counters w/tile backsplash, SS appliances, white cabinetry, island, breakfast nook, tile floors & numerous windows that fill it with natural sunlight. The adjacent family room has a fireplace, patio door to backyard, custom built-ins with beverage/wine refrigerators & Quartz countertop. The formal living & dining room enjoy vaulted ceilings, recessed LED lighting & wood floors. The primary bedroom has a double door entry, vaulted ceilings, ceiling fan, wood floors and primary bathroom with tile shower, soaking tub, dual vanity w/Quartz counter, tile floors and walk-in closet w/built-ins. There are 3 additional bedrooms with ceiling fans, crown molding & wood floors. The hall bathroom has a dual sink vanity w/Quartz counter & tile shower. The beautifully landscaped backyard is an Oasis to entertain and enjoy with turf lawn.
Open Sat & Sun 1-4PM! **SPECIAL 1% Financing Mortgage Buy Down!!** Absolutely stunning updated 2,000+ SF 4-bedroom 2.5 bath home on a cul-de-sac near Downtown! The updated kitchen has recessed LED lighting, Quartz counters w/tile backsplash, SS appliances, white cabinetry, island, breakfast nook, tile floors & numerous windows that fill it with natural sunlight. The adjacent family room has a fireplace, patio door to backyard, custom built-ins with beverage/wine refrigerators & Quartz countertop. The formal living & dining room enjoy vaulted ceilings, recessed LED lighting & wood floors. The primary bedroom has a double door entry, vaulted ceilings, ceiling fan, wood floors and primary bathroom with tile shower, soaking tub, dual vanity w/Quartz counter, tile floors and walk-in closet w/built-ins. There are 3 additional bedrooms with ceiling fans, crown molding & wood floors. The beautifully landscaped backyard is an Oasis to entertain and enjoy with turf lawn, stamped concrete patio, Built-in BBQ, Bonus playroom. Features included OWNED SOLAR w/charger, 3 Car garage, laundry room, tile roof, dual pane windows, central a/c, 1/2 bath downstairs & so much more to see! A great location near K-12 local schools, trails, shopping, entertainment & downtown.
- Current Status
- New
- Original Price
- $1,399,000
- List Price
- $1,399,000
- On Market Date
- Jul 25, 2025
- Property Type
- Detached
- D/N/S
- Not Listed
- Zip Code
- 94550
- MLS ID
- 41106076
- APN
- 98A40146
- Year Built
- 1990
- Stories in Building
- 2
- Possession
- Close Of Escrow
- Data Source
- MAXEBRDI
- Origin MLS System
- CONTRA COSTA
East Avenue Middle School
Public 6-8 Middle
Students: 649 Distance: 0.1mi
Vine And Branches Christian Schools
Private 1-12 Coed
Students: 6 Distance: 0.3mi
Jackson Avenue Elementary School
Public K-5 Elementary
Students: 526 Distance: 0.5mi
Livermore Adult
Public n/a Adult Education
Students: NA Distance: 0.5mi
Vineyard Alternative School
Public 1-12 Alternative
Students: 136 Distance: 0.5mi
Evan Anwyl
Private K-8 Elementary, Religious, Coed
Students: 152 Distance: 0.6mi
- Bed
- 4
- Bath
- 2.5 (2/1)
- Parking
- 3
- Attached, Electric Vehicle Charging Station(s), Garage Door Opener
- SQ FT
- 2,044
- SQ FT Source
- Public Records
- Lot SQ FT
- 7,037.0
- Lot Acres
- 0.16 Acres
- Pool Info
- Possible Pool Site, None
- Kitchen
- Dishwasher, Counter - Solid Surface, Eat-in Kitchen, Disposal, Updated Kitchen
- Cooling
- Ceiling Fan(s), Central Air
- Disclosures
- Other - Call/See Agent
- Entry Level
- Exterior Details
- Back Yard, Front Yard, Garden/Play
- Flooring
- Hardwood, Tile, Engineered Wood
- Foundation
- Fire Place
- Family Room
- Heating
- Forced Air
- Laundry
- Laundry Room
- Upper Level
- 4 Bedrooms, 2 Baths
- Main Level
- 0.5 Bath, Laundry Facility, Main Entry
- Possession
- Close Of Escrow
- Architectural Style
- Mediterranean
- Non-Master Bathroom Includes
- Stall Shower, Updated Baths, Double Vanity
- Construction Status
- Existing
- Additional Miscellaneous Features
- Back Yard, Front Yard, Garden/Play
- Location
- Cul-De-Sac, Level
- Pets
- Yes
- Roof
- Tile
- Water and Sewer
- Public
- Fee
- Unavailable
MLS and other Information regarding properties for sale as shown in Theo have been obtained from various sources such as sellers, public records, agents and other third parties. This information may relate to the condition of the property, permitted or unpermitted uses, zoning, square footage, lot size/acreage or other matters affecting value or desirability. Unless otherwise indicated in writing, neither brokers, agents nor Theo have verified, or will verify, such information. If any such information is important to buyer in determining whether to buy, the price to pay or intended use of the property, buyer is urged to conduct their own investigation with qualified professionals, satisfy themselves with respect to that information, and to rely solely on the results of that investigation.
School data provided by GreatSchools. School service boundaries are intended to be used as reference only. To verify enrollment eligibility for a property, contact the school directly.
