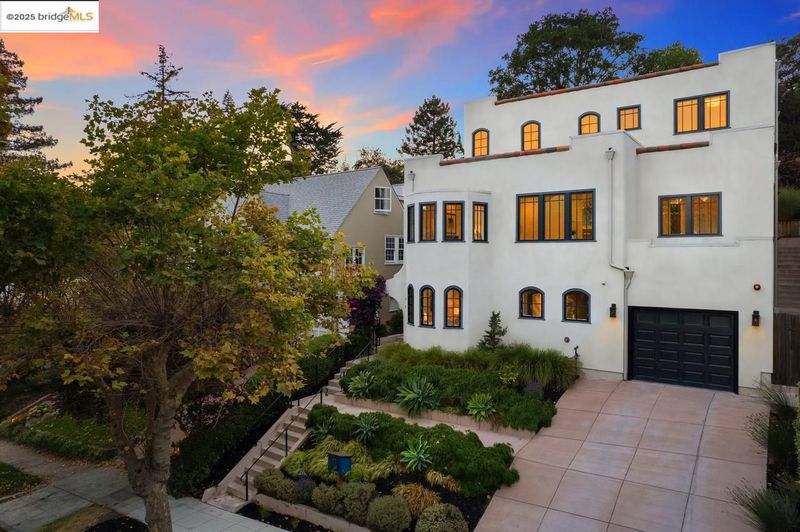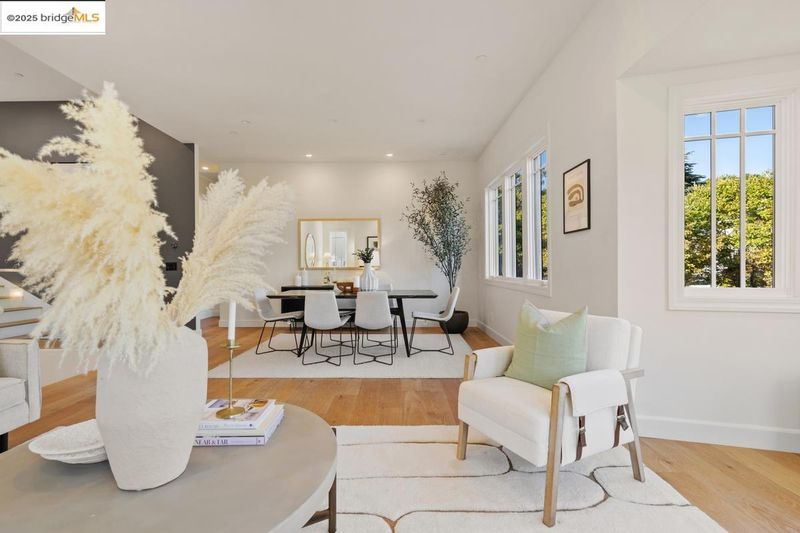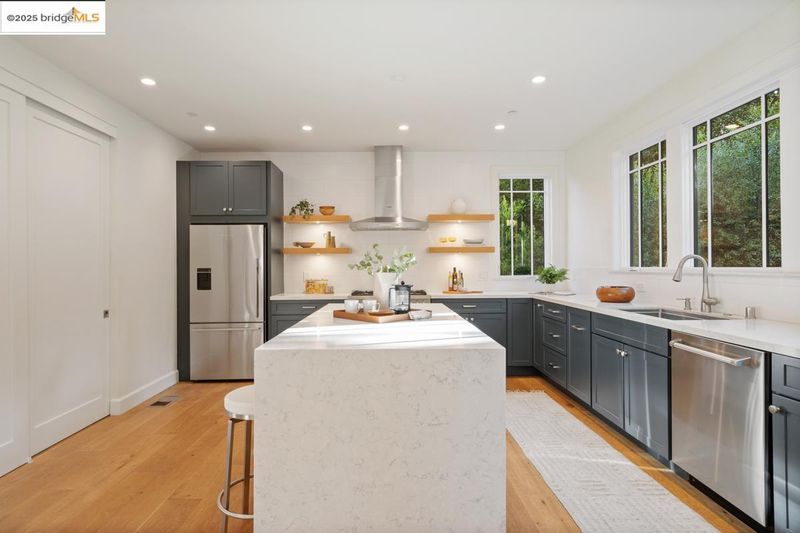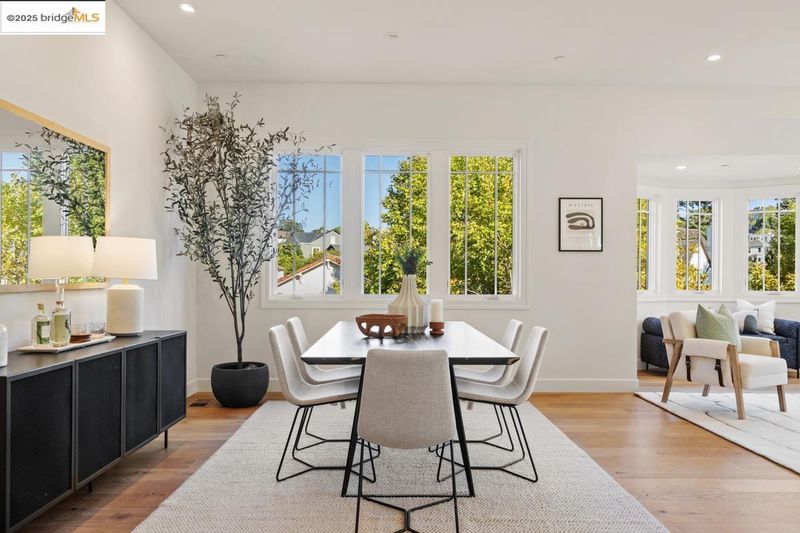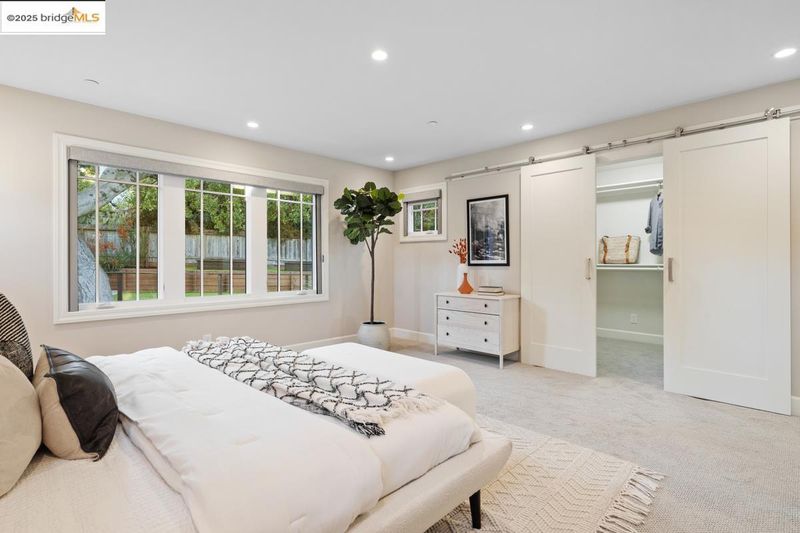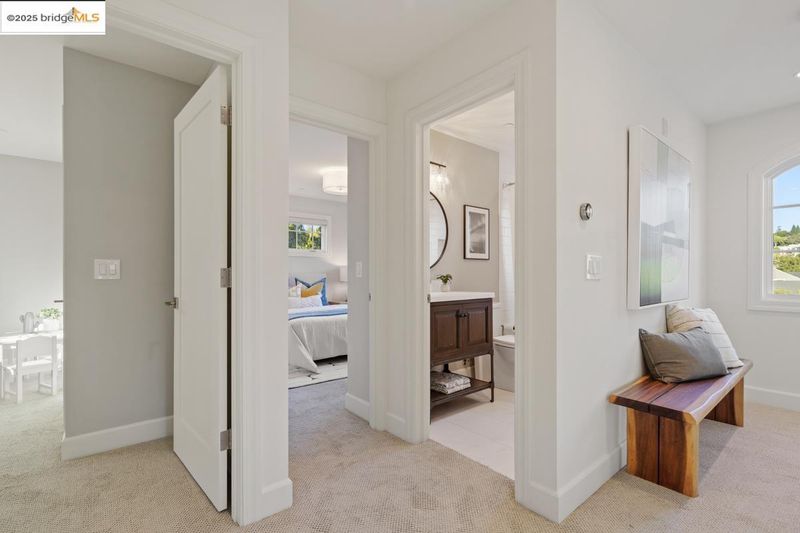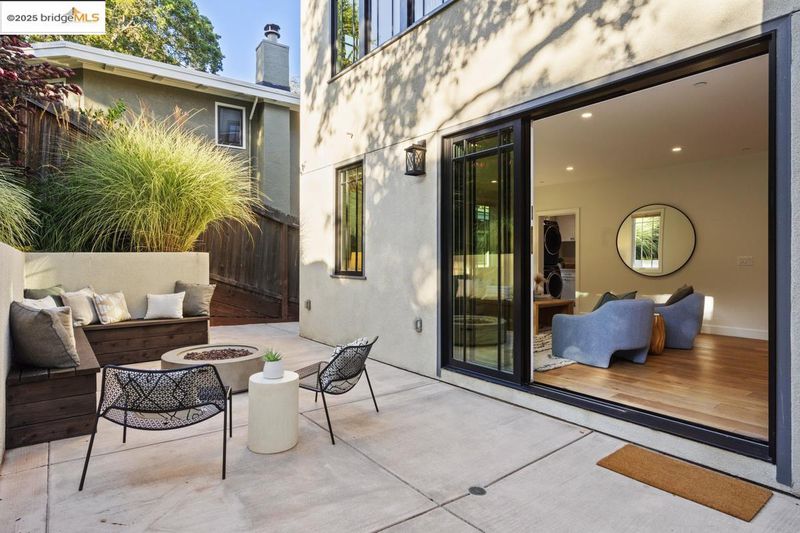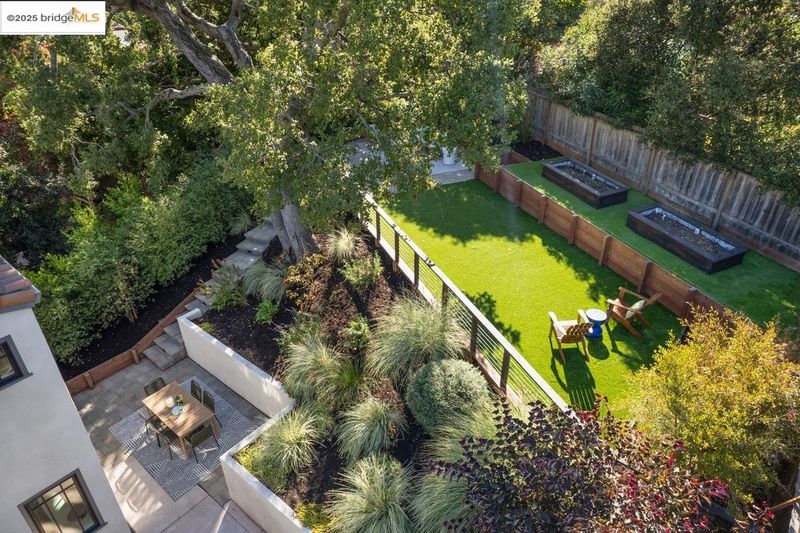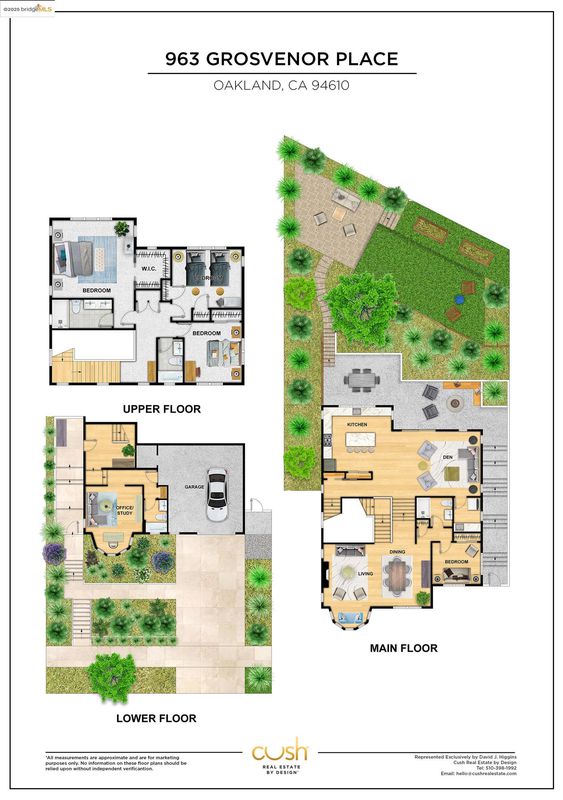
$2,189,000
3,329
SQ FT
$658
SQ/FT
963 Grosvenor Place
@ Sunnyhills Rd - Crocker Hghlands, Oakland
- 4 Bed
- 4 Bath
- 1 Park
- 3,329 sqft
- Oakland
-

-
Sat Sep 13, 12:00 pm - 5:00 pm
Set in one of Oakland’s most cherished neighborhoods, this home has been completely rebuilt and reimagined in 2021 to offer modern comfort with timeless character. Open spaces, soaring ceilings, and warm natural finishes create both an idyllic and welcoming setting.
-
Sun Sep 14, 12:00 pm - 5:00 pm
Set in one of Oakland’s most cherished neighborhoods, this home has been completely rebuilt and reimagined in 2021 to offer modern comfort with timeless character. Open spaces, soaring ceilings, and warm natural finishes create both an idyllic and welcoming setting.
-
Mon Sep 15, 10:30 am - 1:00 pm
Set in one of Oakland’s most cherished neighborhoods, this home has been completely rebuilt and reimagined in 2021 to offer modern comfort with timeless character. Open spaces, soaring ceilings, and warm natural finishes create both an idyllic and welcoming setting.
-
Sat Sep 20, 2:00 pm - 4:30 pm
Set in one of Oakland’s most cherished neighborhoods, this home has been completely rebuilt and reimagined in 2021 to offer modern comfort with timeless character. Open spaces, soaring ceilings, and warm natural finishes create both an idyllic and welcoming setting.
-
Sun Sep 21, 2:00 pm - 4:30 pm
Set in one of Oakland’s most cherished neighborhoods, this home has been completely rebuilt and reimagined in 2021 to offer modern comfort with timeless character. Open spaces, soaring ceilings, and warm natural finishes create both an idyllic and welcoming setting.
Modern Sanctuary in Crocker Highlands - Set in one of Oakland’s most cherished neighborhoods, this home was rebuilt & reimagined in 2021 to offer modern comfort w/ timeless character. Open spaces, soaring ceilings & warm natural finishes create a welcoming retreat. The open-concept kitchen is a gathering place for cooking, conversation & connection, anchored by a quartz waterfall island & complemented by Bertazzoni range, Bosch hood, Fisher & Paykel refrigerator, wine cooler & abundant storage overlooking gardens. The family room w/ seamless access to landscaped grounds features two majestic oaks, trunks intertwined as one, framing patios, turf play areas & lush gardens. Split-level dining & living rms provide striking neighborhood views & fireplace, plus guest bedroom & full bath. Upstairs, the primary suite offers spa-style bathroom w/ dual vanities & walk-in closet, joined by 2 bedrooms w/ cedar-floored closets & hall bath. Lower level includes den/office/guest suite w/ full bath & direct garage access. Smart features: laundry w/ smart appliances, solar panels, Cat wiring + mesh WiFi, pre-wired EV charging, dual fireplaces & whole-home sprinkler system. Mins to Award Winning Crocker Highlands Elementary, fabulous shops & dining, Sat Farmers Market, Lake Merritt & Bay Bridge.
- Current Status
- New
- Original Price
- $2,189,000
- List Price
- $2,189,000
- On Market Date
- Aug 29, 2025
- Property Type
- Detached
- D/N/S
- Crocker Hghlands
- Zip Code
- 94610
- MLS ID
- 41109767
- APN
- Year Built
- 2021
- Stories in Building
- 3
- Possession
- Close Of Escrow
- Data Source
- MAXEBRDI
- Origin MLS System
- Bridge AOR
Crocker Highlands Elementary School
Public K-5 Elementary
Students: 466 Distance: 0.3mi
Edna Brewer Middle School
Public 6-8 Middle
Students: 808 Distance: 0.3mi
Oakland High School
Public 9-12 Secondary
Students: 1642 Distance: 0.4mi
Williams Academy
Private 9-12
Students: NA Distance: 0.4mi
Bella Vista Elementary School
Public K-5 Elementary, Coed
Students: 469 Distance: 0.6mi
Glenview Elementary School
Public K-5 Elementary
Students: 465 Distance: 0.7mi
- Bed
- 4
- Bath
- 4
- Parking
- 1
- Attached, Garage Door Opener
- SQ FT
- 3,329
- SQ FT Source
- Measured
- Lot SQ FT
- 6,663.0
- Lot Acres
- 0.16 Acres
- Pool Info
- None
- Kitchen
- Dishwasher, Gas Range, Microwave, Free-Standing Range, Refrigerator, Dryer, Washer, Gas Water Heater, Tankless Water Heater, Breakfast Bar, Counter - Solid Surface, Stone Counters, Eat-in Kitchen, Gas Range/Cooktop, Kitchen Island, Pantry, Range/Oven Free Standing, Updated Kitchen, Other
- Cooling
- Central Air
- Disclosures
- Other - Call/See Agent
- Entry Level
- Exterior Details
- Garden, Back Yard, Front Yard, Garden/Play, Terraced Up, Landscape Back, Landscape Front
- Flooring
- Hardwood, Tile, Carpet
- Foundation
- Fire Place
- Gas Starter, Living Room
- Heating
- Zoned
- Laundry
- Dryer, Laundry Room, Washer, Cabinets, Sink, Washer/Dryer Stacked Incl
- Upper Level
- 3 Bedrooms, 2 Baths, Primary Bedrm Suite - 1
- Main Level
- 1 Bedroom, 1 Bath, Laundry Facility
- Views
- Hills
- Possession
- Close Of Escrow
- Architectural Style
- See Remarks
- Non-Master Bathroom Includes
- Shower Over Tub, Stall Shower, Tile, Tub, Updated Baths, Stone, Window
- Construction Status
- Existing
- Additional Miscellaneous Features
- Garden, Back Yard, Front Yard, Garden/Play, Terraced Up, Landscape Back, Landscape Front
- Location
- Sloped Up, Back Yard, Front Yard, Landscaped
- Roof
- Rolled/Hot Mop
- Water and Sewer
- Public
- Fee
- $227
MLS and other Information regarding properties for sale as shown in Theo have been obtained from various sources such as sellers, public records, agents and other third parties. This information may relate to the condition of the property, permitted or unpermitted uses, zoning, square footage, lot size/acreage or other matters affecting value or desirability. Unless otherwise indicated in writing, neither brokers, agents nor Theo have verified, or will verify, such information. If any such information is important to buyer in determining whether to buy, the price to pay or intended use of the property, buyer is urged to conduct their own investigation with qualified professionals, satisfy themselves with respect to that information, and to rely solely on the results of that investigation.
School data provided by GreatSchools. School service boundaries are intended to be used as reference only. To verify enrollment eligibility for a property, contact the school directly.
