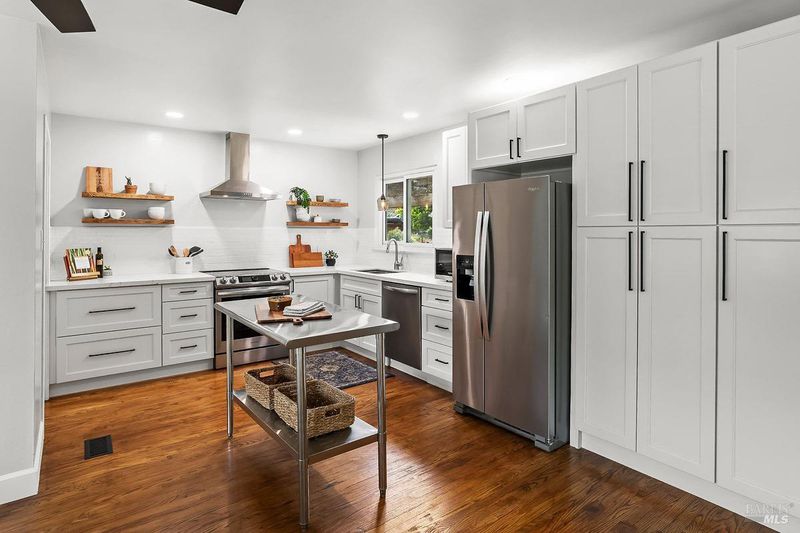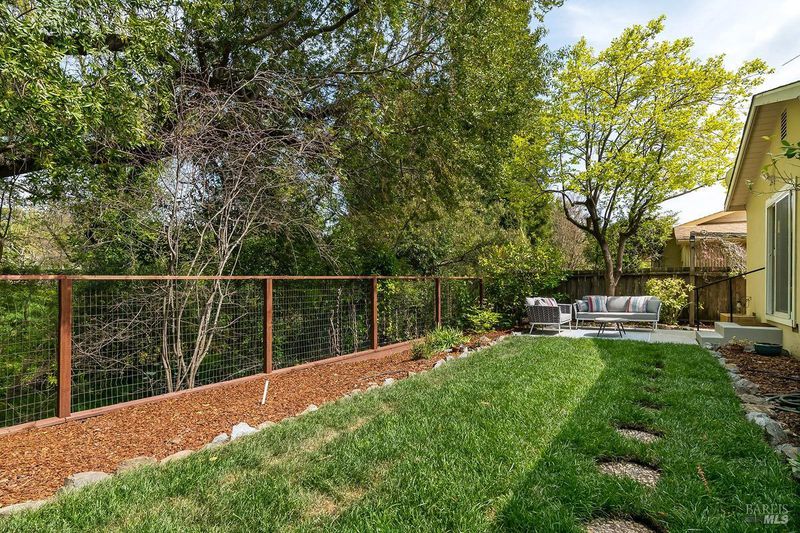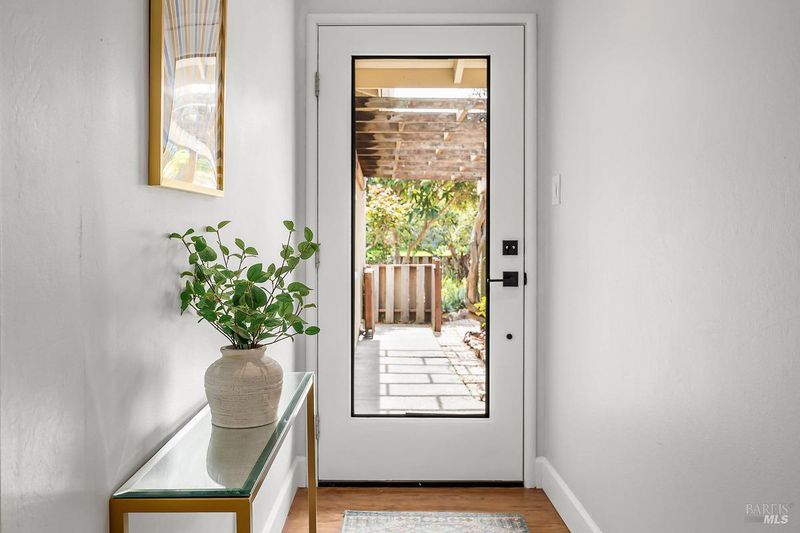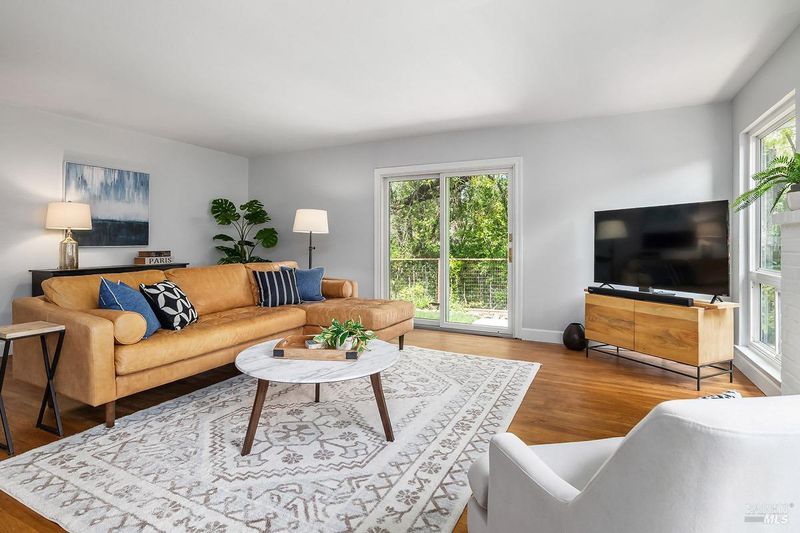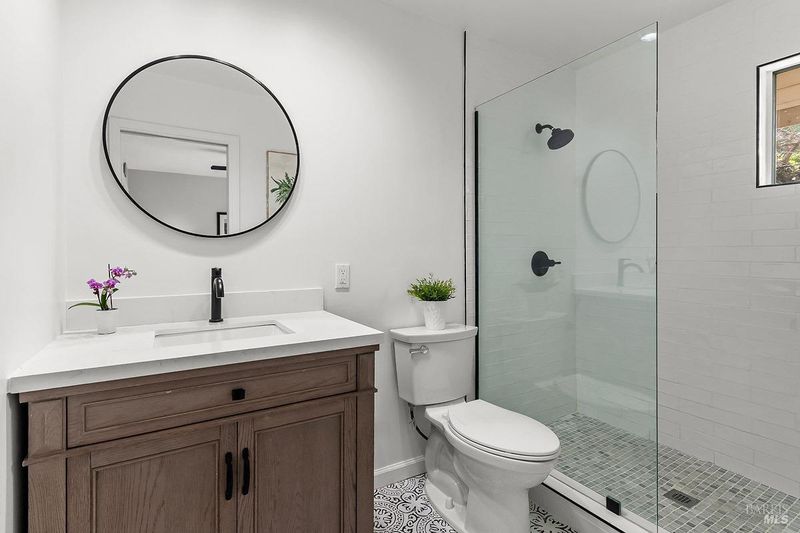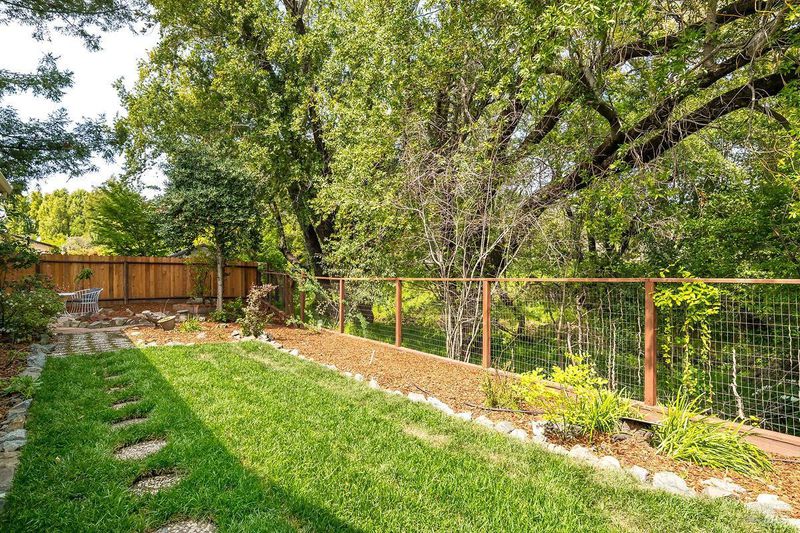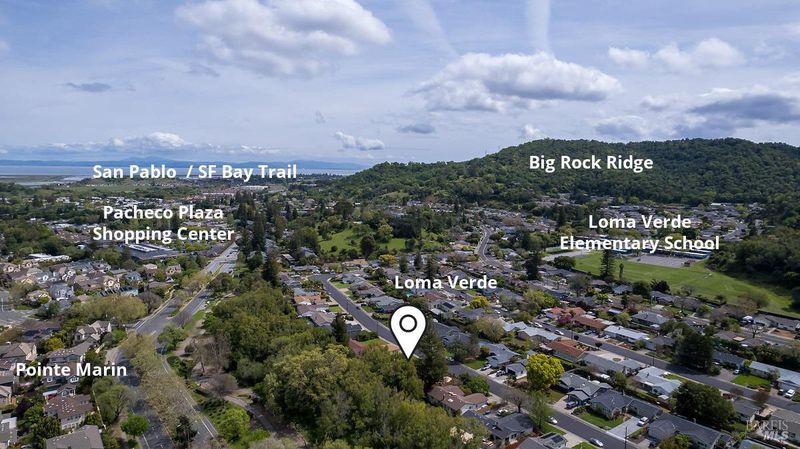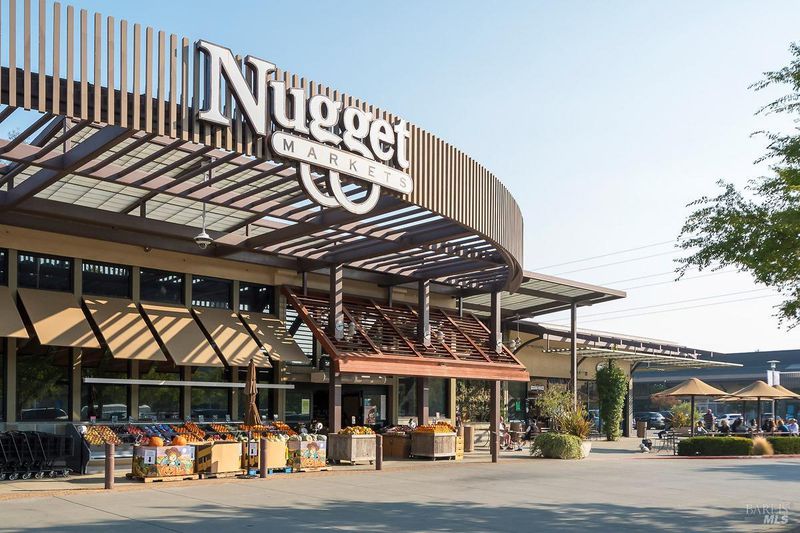 Sold 1.7% Under Asking
Sold 1.7% Under Asking
$1,130,000
1,482
SQ FT
$762
SQ/FT
436 Calle De La Mesa
@ Alameda De La Loma - Novato
- 3 Bed
- 2 Bath
- 4 Park
- 1,482 sqft
- Novato
-

Price reduced! Lovingly updated with modern farmhouse finishes and chic touches, this single-story Ranch home is a gem in the desirable Loma Verde neighborhood of southern Novato. The expansive 8,200-plus square foot lot offers beauty and privacy against a peaceful creek backdrop. No houses behind! The home features a spacious open-plan living area with a wall of floor-to-ceiling windows. The remodeled kitchen boasts white Shaker-style cabinets, quartz countertops, floating shelves, and stainless steel appliances. The primary suite is filled with natural light and offers a stunning remodeled bathroom. The backyard has a brand new lawn with automatic irrigation, plus seating areas for entertaining and relaxation. Additional features include oak hardwood floors throughout, upgraded interior doors, dual pane windows and a 2-car garage. The interior laundry room is in the perfect location to serve as a mud room/drop zone for backpacks. Ideal location close to Marin Country Club, miles of hiking trails and Pacheco Plaza shopping center. Easy to navigate neighborhood with sidewalks, and just a couple minutes to Highway 101. The neighborhood elementary school, Loma Verde, was just named a California Distinguished School for achieving academic growth and excellence.
- Days on Market
- 68 days
- Current Status
- Sold
- Sold Price
- $1,130,000
- Under List Price
- 1.7%
- Original Price
- $1,200,000
- List Price
- $1,150,000
- On Market Date
- Apr 8, 2025
- Contingent Date
- Jun 7, 2025
- Contract Date
- Jun 15, 2025
- Close Date
- Jul 7, 2025
- Property Type
- Single Family Residence
- Area
- Novato
- Zip Code
- 94949
- MLS ID
- 325030695
- APN
- 160-181-19
- Year Built
- 1958
- Stories in Building
- Unavailable
- Possession
- Close Of Escrow
- COE
- Jul 7, 2025
- Data Source
- BAREIS
- Origin MLS System
Loma Verde Elementary School
Public K-5 Elementary
Students: 401 Distance: 0.2mi
Good Shepherd Lutheran
Private K-8 Elementary, Religious, Nonprofit
Students: 250 Distance: 1.1mi
St. Felicity
Private 1-12 Religious, Coed
Students: NA Distance: 1.1mi
Big Rock Sudbury
Private K-12 Nonprofit
Students: NA Distance: 1.3mi
Hamilton Meadow Park School
Public K-8 Elementary
Students: 589 Distance: 1.4mi
San Jose Intermediate
Public 6-8
Students: 672 Distance: 1.4mi
- Bed
- 3
- Bath
- 2
- Shower Stall(s), Tile, Window
- Parking
- 4
- Attached, Garage Door Opener, Garage Facing Front, Interior Access, Side-by-Side
- SQ FT
- 1,482
- SQ FT Source
- Assessor Auto-Fill
- Lot SQ FT
- 8,268.0
- Lot Acres
- 0.1898 Acres
- Kitchen
- Pantry Cabinet, Quartz Counter
- Cooling
- Ceiling Fan(s)
- Dining Room
- Dining/Living Combo
- Flooring
- Tile, Wood
- Fire Place
- Living Room, Wood Burning
- Heating
- Central
- Laundry
- Inside Room
- Main Level
- Bedroom(s), Dining Room, Full Bath(s), Garage, Kitchen, Living Room, Primary Bedroom, Street Entrance
- Views
- Hills
- Possession
- Close Of Escrow
- Architectural Style
- Ranch
- Fee
- $0
MLS and other Information regarding properties for sale as shown in Theo have been obtained from various sources such as sellers, public records, agents and other third parties. This information may relate to the condition of the property, permitted or unpermitted uses, zoning, square footage, lot size/acreage or other matters affecting value or desirability. Unless otherwise indicated in writing, neither brokers, agents nor Theo have verified, or will verify, such information. If any such information is important to buyer in determining whether to buy, the price to pay or intended use of the property, buyer is urged to conduct their own investigation with qualified professionals, satisfy themselves with respect to that information, and to rely solely on the results of that investigation.
School data provided by GreatSchools. School service boundaries are intended to be used as reference only. To verify enrollment eligibility for a property, contact the school directly.
