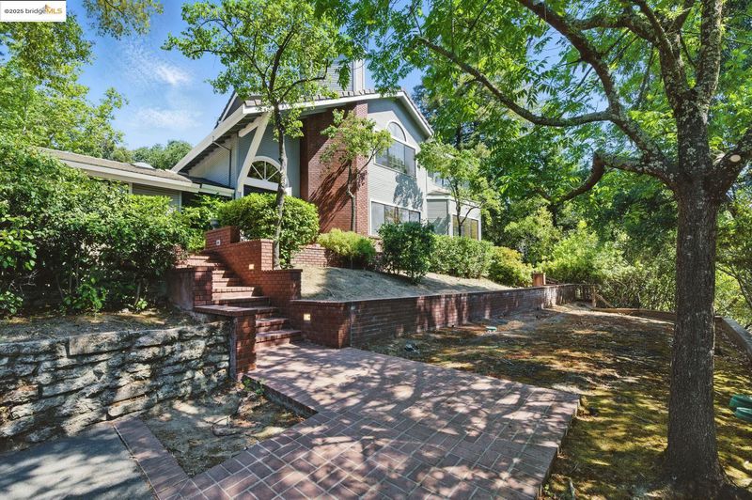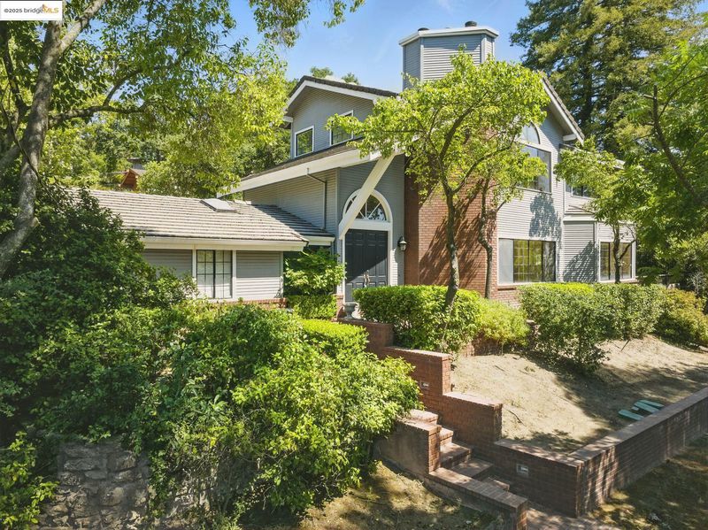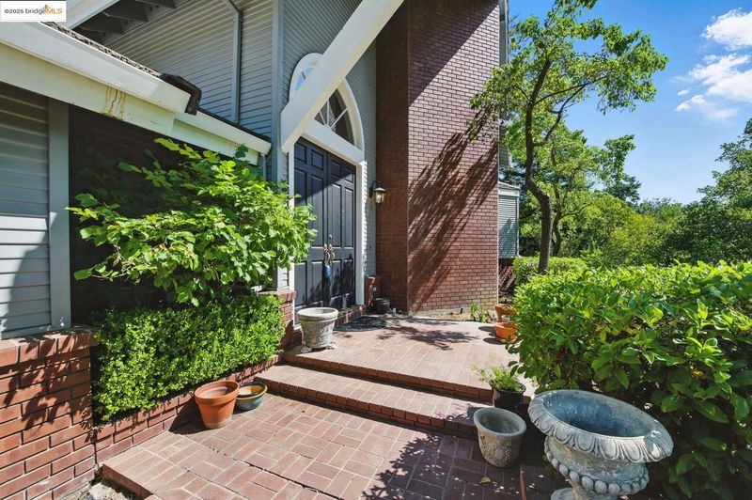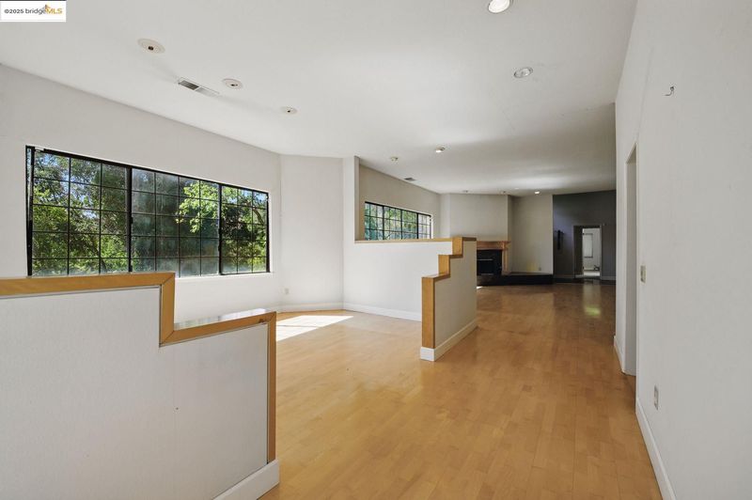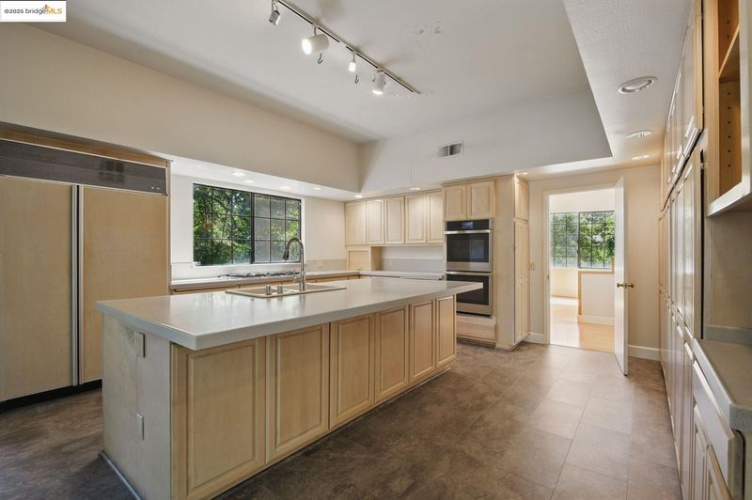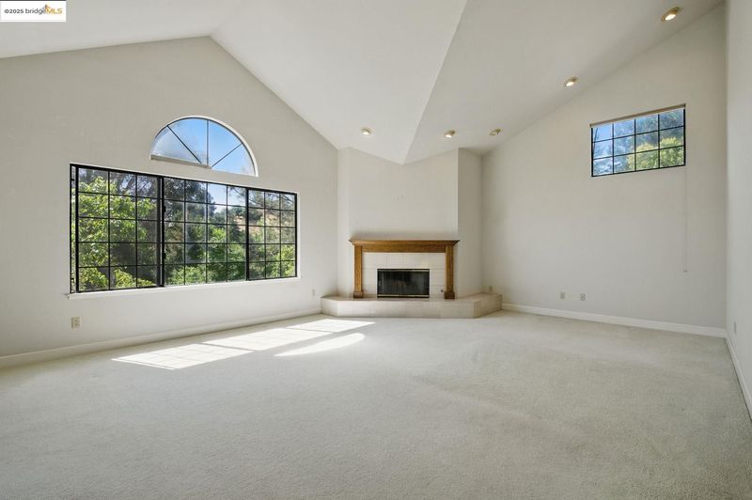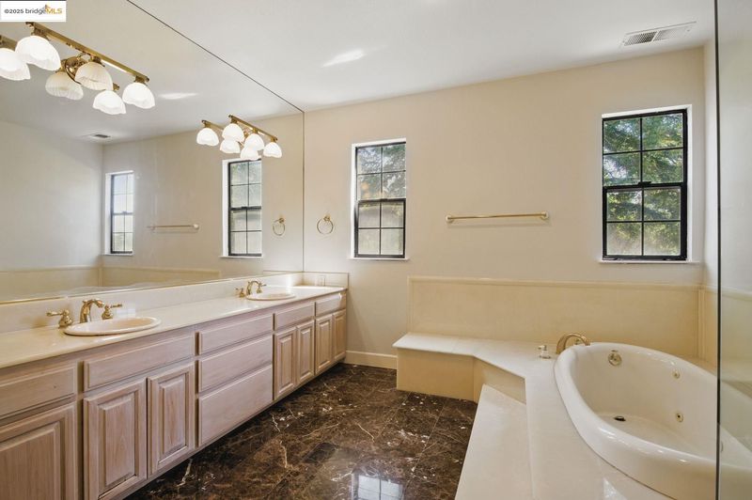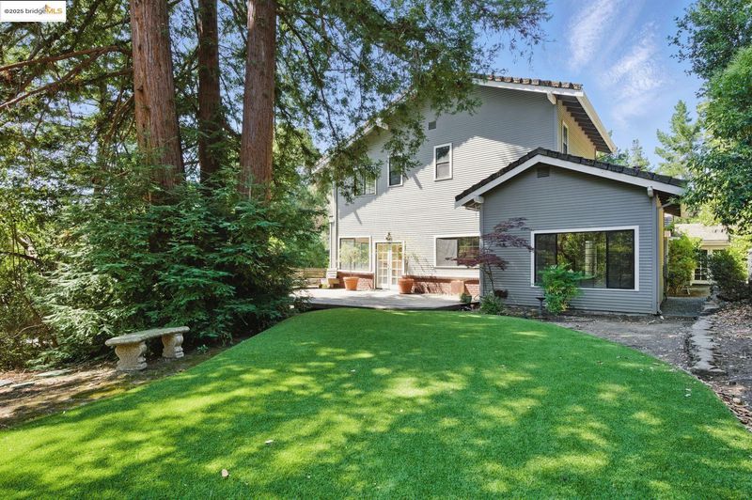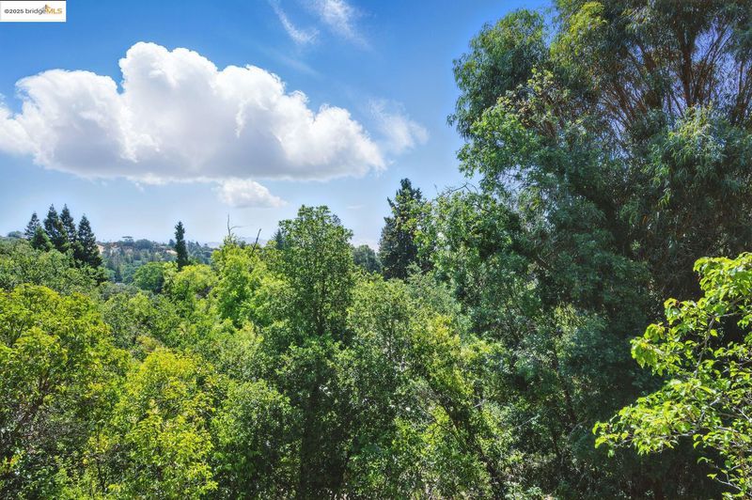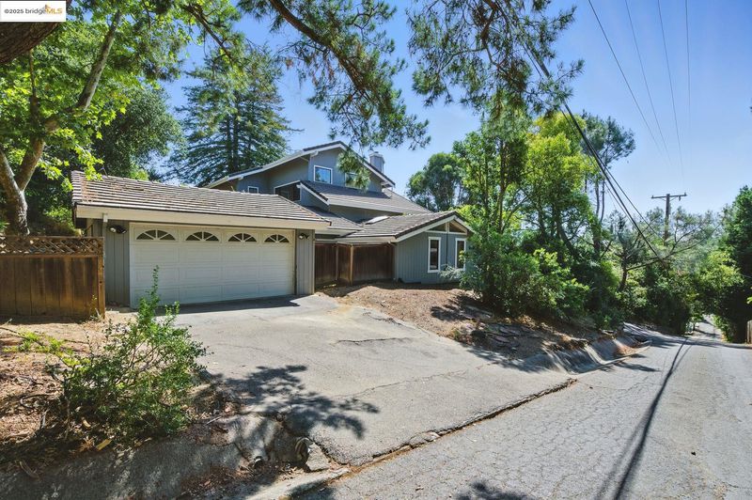
$1,895,000
3,840
SQ FT
$493
SQ/FT
3374 Kim Rd
@ Reliez Valley Rd - Reliez Valley, Lafayette
- 3 Bed
- 2.5 (2/1) Bath
- 2 Park
- 3,840 sqft
- Lafayette
-

Unlock the full potential of this expansive property in one of Lafayette’s most sought-after neighborhoods. Nestled on a generous lot, this 3-bedroom, 3-bath home offers over 3,800 sq ft of living space, ready to be reimagined to your taste. Each living space provides ample natural light while the yard feels connected to nature with space to garden, gather and unwind. Whether you’re a seasoned investor, builder, or homeowner looking to customize your dream home, this is the perfect canvas! The flexible floor plan includes multiple living areas, a beautiful, well positioned kitchen space with outdoor access. Other access points provide room for a home office, guest suite and an indoor gym space. The primary suite boasts a dedicated upper level floor, along gorgeous sweeping views. The private, tree-lined backyard offers endless possibilities for outdoor living, entertaining, possibly a pool addition or ADU. Enjoy over a half acre of the charm of an established residential road while being just minutes from top-rated Lafayette schools, downtown shops, restaurants, and BART. This is a rare chance to create something truly special in a premium location. Bring your vision and tools—opportunities like this don’t last long.
- Current Status
- New
- Original Price
- $1,895,000
- List Price
- $1,895,000
- On Market Date
- Jun 13, 2025
- Property Type
- Detached
- D/N/S
- Reliez Valley
- Zip Code
- 94549
- MLS ID
- 41101359
- APN
- 1670400439
- Year Built
- 1948
- Stories in Building
- 2
- Possession
- Close Of Escrow
- Data Source
- MAXEBRDI
- Origin MLS System
- Bridge AOR
Pleasant Hill Adventist Academy
Private K-12 Combined Elementary And Secondary, Religious, Coed
Students: 148 Distance: 1.0mi
Pleasant Hill Elementary School
Public K-5 Elementary
Students: 618 Distance: 1.2mi
Christ The King Elementary School
Private K-8 Elementary, Religious, Coed
Students: 318 Distance: 1.6mi
Stars School
Private n/a Special Education, Combined Elementary And Secondary, Coed
Students: NA Distance: 1.6mi
St. Thomas
Private 3-12
Students: 6 Distance: 1.6mi
Contra Costa Christian Schools
Private PK-12 Combined Elementary And Secondary, Religious, Coed
Students: 300 Distance: 1.7mi
- Bed
- 3
- Bath
- 2.5 (2/1)
- Parking
- 2
- Garage, Off Street, Parking Spaces, Side Yard Access, Garage Door Opener, RV Garage Attached, Uncovered Parking Space
- SQ FT
- 3,840
- SQ FT Source
- Public Records
- Lot SQ FT
- 27,810.0
- Lot Acres
- 0.64 Acres
- Pool Info
- None
- Kitchen
- Dishwasher, Double Oven, Plumbed For Ice Maker, Refrigerator, Counter - Solid Surface, Eat-in Kitchen, Disposal, Ice Maker Hookup, Kitchen Island, Updated Kitchen
- Cooling
- Ceiling Fan(s), Central Air
- Disclosures
- Nat Hazard Disclosure, Disclosure Package Avail
- Entry Level
- Exterior Details
- Back Yard, Garden/Play, Side Yard, Terraced Down, Yard Space
- Flooring
- Hardwood Flrs Throughout, Carpet
- Foundation
- Fire Place
- Family Room
- Heating
- Forced Air
- Laundry
- Hookups Only
- Main Level
- 2 Bedrooms, 2 Baths, Main Entry
- Views
- Canyon, Hills, Mt Diablo
- Possession
- Close Of Escrow
- Architectural Style
- Contemporary
- Construction Status
- Existing
- Additional Miscellaneous Features
- Back Yard, Garden/Play, Side Yard, Terraced Down, Yard Space
- Location
- Irregular Lot
- Roof
- Tile
- Fee
- Unavailable
MLS and other Information regarding properties for sale as shown in Theo have been obtained from various sources such as sellers, public records, agents and other third parties. This information may relate to the condition of the property, permitted or unpermitted uses, zoning, square footage, lot size/acreage or other matters affecting value or desirability. Unless otherwise indicated in writing, neither brokers, agents nor Theo have verified, or will verify, such information. If any such information is important to buyer in determining whether to buy, the price to pay or intended use of the property, buyer is urged to conduct their own investigation with qualified professionals, satisfy themselves with respect to that information, and to rely solely on the results of that investigation.
School data provided by GreatSchools. School service boundaries are intended to be used as reference only. To verify enrollment eligibility for a property, contact the school directly.
