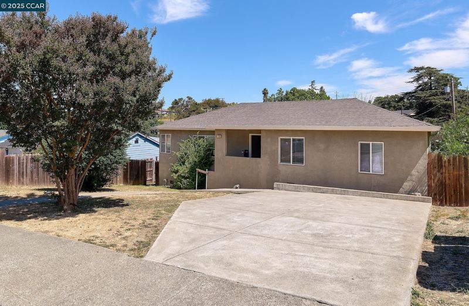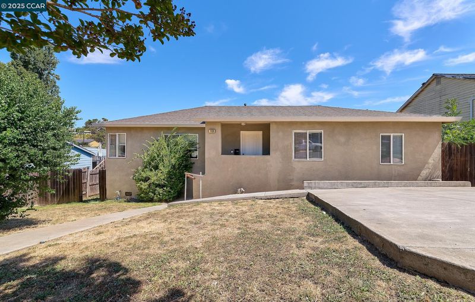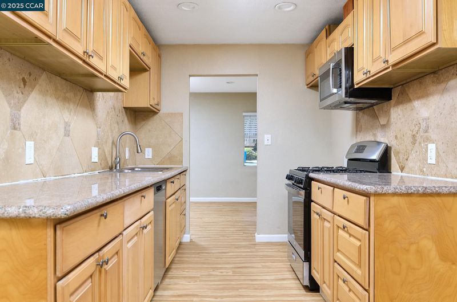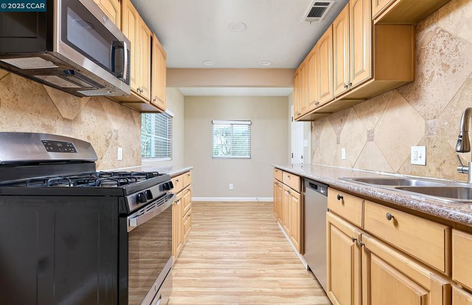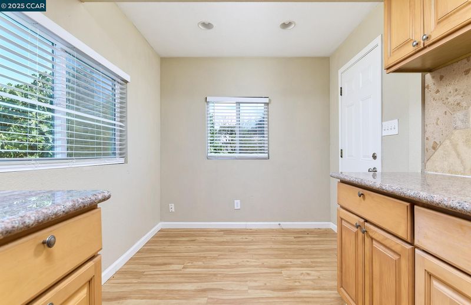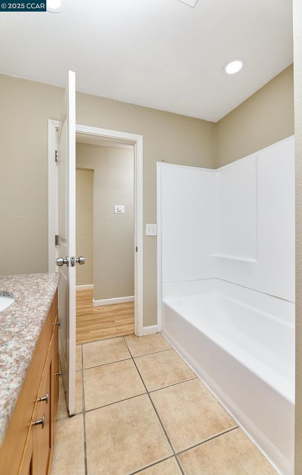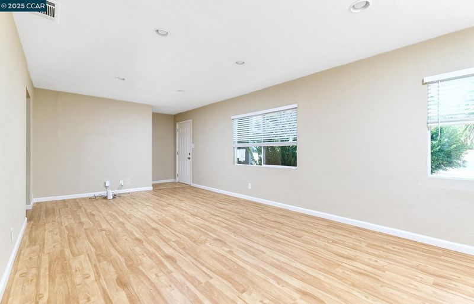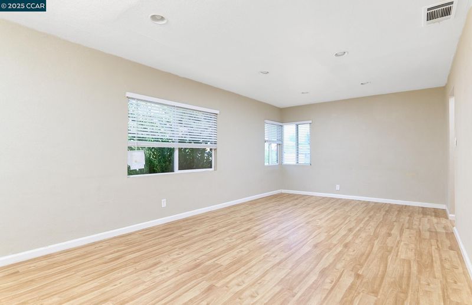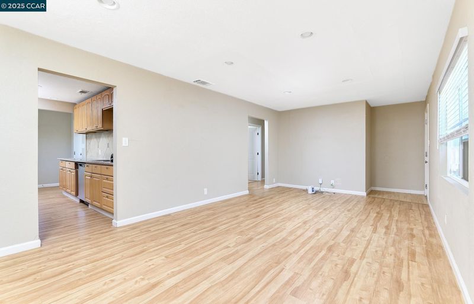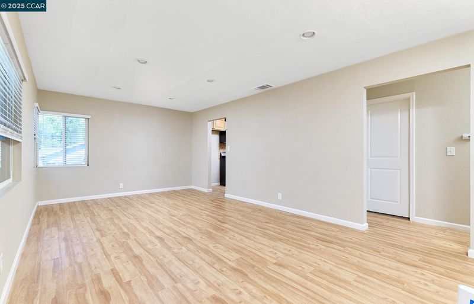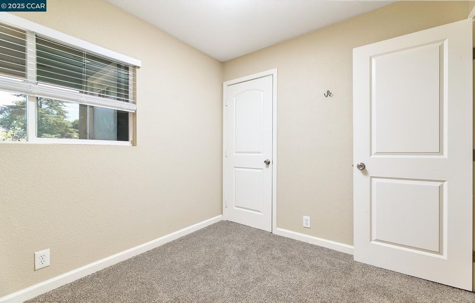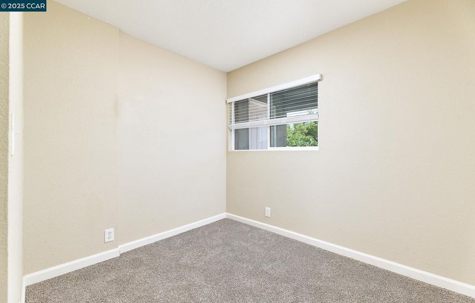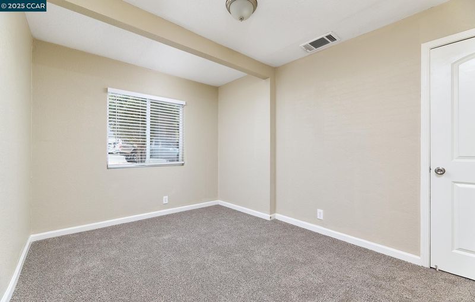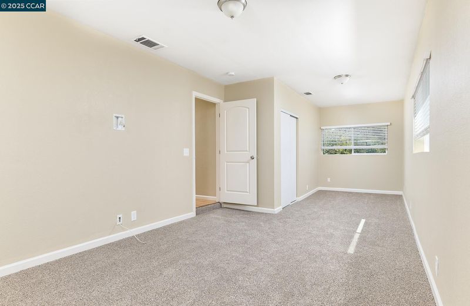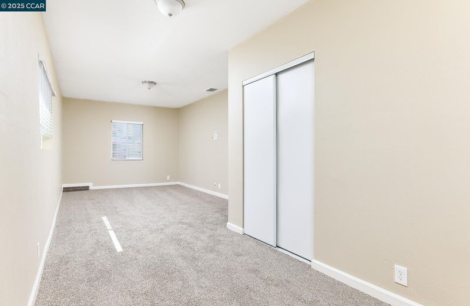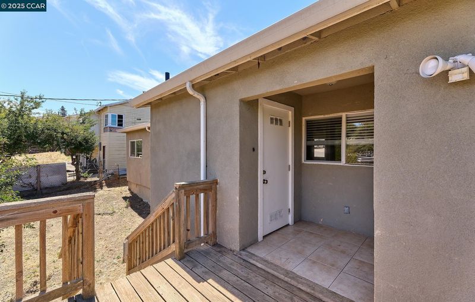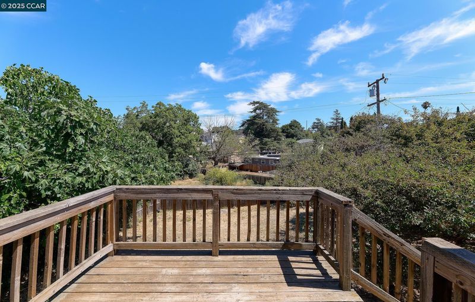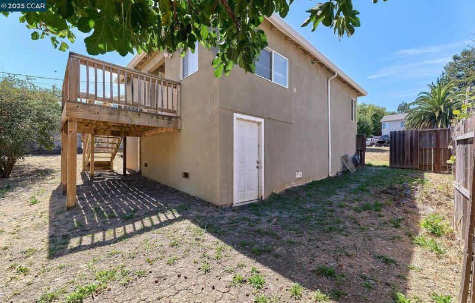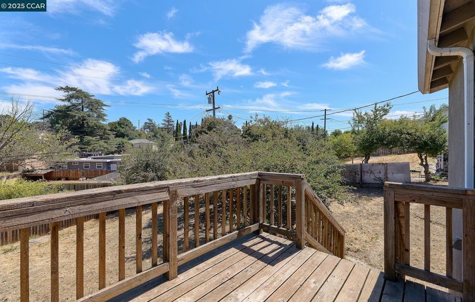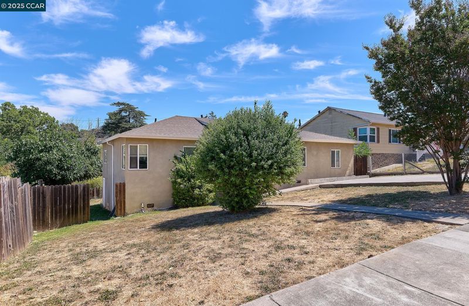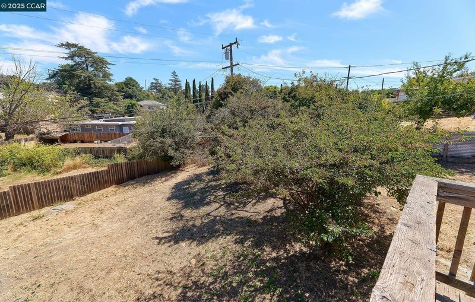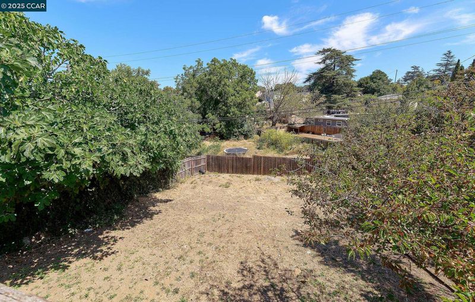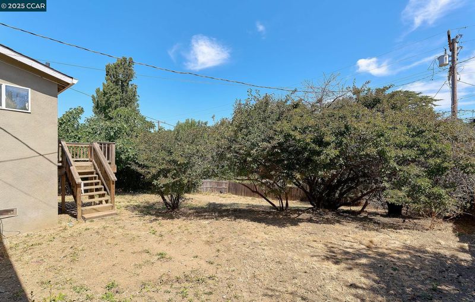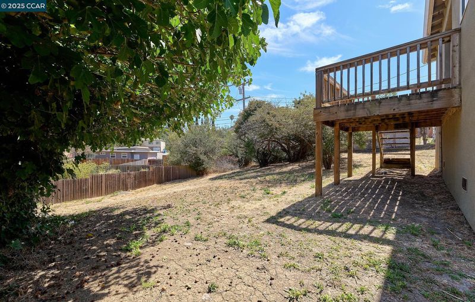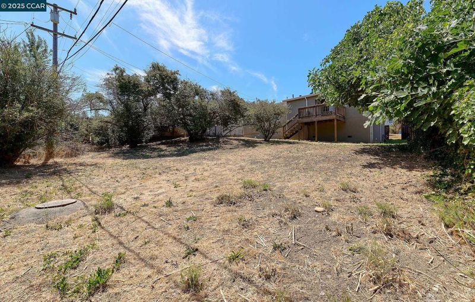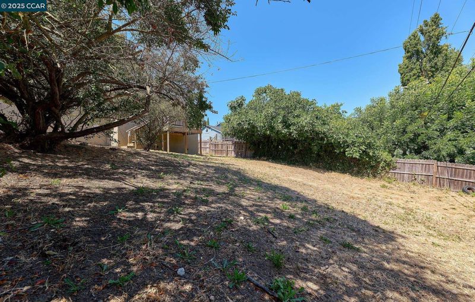 Price Reduced
Price Reduced
$399,950
1,386
SQ FT
$289
SQ/FT
1406 Magazine St
@ DelSur St - Beverly Hills, Vallejo
- 4 Bed
- 1.5 (1/1) Bath
- 0 Park
- 1,386 sqft
- Vallejo
-

Check out this Beverly Hills Charmer! - ESTIMATED $500,000 AFTER REPAIR VALUE This 4 Bedroom, 1.5 Bath simply needs a little drainage and minor foundation repair ($15,350) See Solid Ground Construction Estimate. Home features an updated kitchen with newer maple cabinets, granite counters, and modern stainless steel appliances and travertine backsplash, a large family room, newer Roof, central heat, newer dual pane windows, recessed lighting, tile and hardwood floors, new carpet, an inside laundry room, a solid roof and a HUGE back yard with a nice wooden deck, . SEE LISTING AGENT AVID ALL DISCLOSURES ARE IN THE DISCLOSURE LINK OF THIS MLS LISTING SELLER REQUESTS ONLY CONSIDER CASH OR HARD MONEY OFFERS OFFERS WILL BE PRESENTED WEDNESDAY SEPTEMBER 3RD AT 8AM PLEASE BRING YOUR HIGHEST AND BEST OFFER
- Current Status
- Active
- Original Price
- $429,950
- List Price
- $399,950
- On Market Date
- Aug 26, 2025
- Property Type
- Detached
- D/N/S
- Beverly Hills
- Zip Code
- 94591
- MLS ID
- 41109398
- APN
- 0074212230
- Year Built
- 1944
- Stories in Building
- 1
- Possession
- Close Of Escrow
- Data Source
- MAXEBRDI
- Origin MLS System
- CONTRA COSTA
Vallejo Regional Education Center
Public n/a Adult Education
Students: NA Distance: 0.2mi
Beverly Hills Elementary School
Public K-5 Elementary
Students: 273 Distance: 0.2mi
Grace Patterson Elementary School
Public K-5 Elementary
Students: 442 Distance: 0.7mi
Glen Cove Elementary School
Public K-5 Elementary
Students: 415 Distance: 0.8mi
Calvary Christian Academy
Private 1-12 Religious, Coed
Students: NA Distance: 0.8mi
Franklin Middle School
Public 6-8 Middle
Students: 570 Distance: 1.0mi
- Bed
- 4
- Bath
- 1.5 (1/1)
- Parking
- 0
- Converted Garage
- SQ FT
- 1,386
- SQ FT Source
- Assessor Agent-Fill
- Lot SQ FT
- 6,969.0
- Lot Acres
- 0.16 Acres
- Pool Info
- None
- Kitchen
- Dishwasher, Gas Range, Plumbed For Ice Maker, Microwave, Gas Water Heater, Stone Counters, Disposal, Gas Range/Cooktop, Ice Maker Hookup, Updated Kitchen
- Cooling
- None
- Disclosures
- Nat Hazard Disclosure, Disclosure Statement
- Entry Level
- Exterior Details
- Back Yard
- Flooring
- Laminate, Tile, Carpet
- Foundation
- Fire Place
- None
- Heating
- Forced Air
- Laundry
- Laundry Room
- Main Level
- 4 Bedrooms, 1.5 Baths, Laundry Facility, Main Entry
- Possession
- Close Of Escrow
- Architectural Style
- Traditional
- Non-Master Bathroom Includes
- Tile, Updated Baths
- Construction Status
- Existing
- Additional Miscellaneous Features
- Back Yard
- Location
- Level
- Pets
- Unknown
- Roof
- Composition Shingles
- Water and Sewer
- Public
- Fee
- Unavailable
MLS and other Information regarding properties for sale as shown in Theo have been obtained from various sources such as sellers, public records, agents and other third parties. This information may relate to the condition of the property, permitted or unpermitted uses, zoning, square footage, lot size/acreage or other matters affecting value or desirability. Unless otherwise indicated in writing, neither brokers, agents nor Theo have verified, or will verify, such information. If any such information is important to buyer in determining whether to buy, the price to pay or intended use of the property, buyer is urged to conduct their own investigation with qualified professionals, satisfy themselves with respect to that information, and to rely solely on the results of that investigation.
School data provided by GreatSchools. School service boundaries are intended to be used as reference only. To verify enrollment eligibility for a property, contact the school directly.
