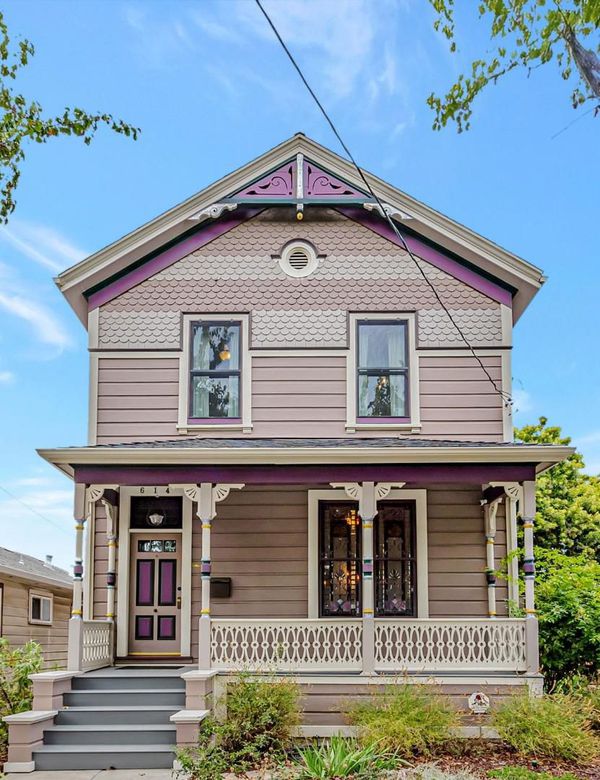
$1,499,000
1,543
SQ FT
$971
SQ/FT
614 South 12th Street
@ Reed - 9 - Central San Jose, San Jose
- 4 Bed
- 2 Bath
- 0 Park
- 1,543 sqft
- SAN JOSE
-

-
Sat Sep 13, 1:30 pm - 4:30 pm
Hosted By Matt Taylor 408 482-5286
-
Sun Sep 14, 1:30 pm - 4:30 pm
Hosted By Rob Faris 408 891-9881
Step into timeless elegance at this majestic Victorian home. Impeccably restored, improved, upgraded, updated, and enhanced in Naglee Park! A truly one-of-a-kind property that is ready for the discerning eye of historic home enthusiasts with an overwhelming abundance of modern-day conveniences. Features include gleaming oak hardwood flooring with walnut inlays, high ceilings, restored decorative moldings and door frames, and large wood frame DP windows. Several unique custom-made stained-glass windows including amazing art pieces in the living room. Exquisite light fixtures including bronze chandelier and sconce with Murano hand-blown glass globes. Spacious kitchen upgraded but kept with period detail include butler pantry, cherry cabinets, soapstone counters, and Wolf range included with the high-end SS appliances adjacent to laundry room with LG appliances. Two remodeled full bathrooms with clawfoot tubs, spacious primary with built in stall shower and marble floors, secondary with hex tile flooring and marble counters. Heavily upgraded infrastructure! Upgraded foundation in 2012. Solar array with battery storage. Copper plumbing 2010 and wiring circa 2002, 100amp panel in 1992, new sewer piping including lateral and clean out 2022, water softener, Central AC, and so much more.
- Days on Market
- 0 days
- Current Status
- Active
- Original Price
- $1,499,000
- List Price
- $1,499,000
- On Market Date
- Sep 10, 2025
- Property Type
- Single Family Home
- Area
- 9 - Central San Jose
- Zip Code
- 95112
- MLS ID
- ML82021001
- APN
- 472-22-008
- Year Built
- 1901
- Stories in Building
- 2
- Possession
- COE + 30 Days
- Data Source
- MLSL
- Origin MLS System
- MLSListings, Inc.
Lowell Elementary School
Public K-5 Elementary
Students: 286 Distance: 0.4mi
Selma Olinder Elementary School
Public K-5 Elementary
Students: 353 Distance: 0.5mi
Legacy Academy
Charter 6-8
Students: 13 Distance: 0.6mi
Notre Dame High School San Jose
Private 9-12 Secondary, Religious, All Female
Students: 630 Distance: 0.6mi
McKinley Elementary School
Public K-6 Elementary
Students: 286 Distance: 0.7mi
St. Patrick Elementary School
Private PK-12 Elementary, Religious, Coed
Students: 251 Distance: 0.9mi
- Bed
- 4
- Bath
- 2
- Full on Ground Floor, Marble, Shower and Tub, Stall Shower, Tub, Tubs - 2+, Updated Bath
- Parking
- 0
- Off-Street Parking
- SQ FT
- 1,543
- SQ FT Source
- Unavailable
- Lot SQ FT
- 5,733.0
- Lot Acres
- 0.131612 Acres
- Kitchen
- Countertop - Stone, Dishwasher, Exhaust Fan, Garbage Disposal, Hood Over Range, Hookups - Gas, Hookups - Ice Maker, Oven Range - Gas, Pantry, Refrigerator
- Cooling
- Ceiling Fan, Central AC, Multi-Zone
- Dining Room
- Formal Dining Room
- Disclosures
- NHDS Report
- Family Room
- No Family Room
- Flooring
- Hardwood, Tile
- Foundation
- Concrete Perimeter
- Heating
- Central Forced Air - Gas
- Laundry
- Electricity Hookup (110V), Electricity Hookup (220V), In Utility Room, Washer / Dryer
- Views
- Neighborhood
- Possession
- COE + 30 Days
- Architectural Style
- Victorian
- Fee
- Unavailable
MLS and other Information regarding properties for sale as shown in Theo have been obtained from various sources such as sellers, public records, agents and other third parties. This information may relate to the condition of the property, permitted or unpermitted uses, zoning, square footage, lot size/acreage or other matters affecting value or desirability. Unless otherwise indicated in writing, neither brokers, agents nor Theo have verified, or will verify, such information. If any such information is important to buyer in determining whether to buy, the price to pay or intended use of the property, buyer is urged to conduct their own investigation with qualified professionals, satisfy themselves with respect to that information, and to rely solely on the results of that investigation.
School data provided by GreatSchools. School service boundaries are intended to be used as reference only. To verify enrollment eligibility for a property, contact the school directly.

















































