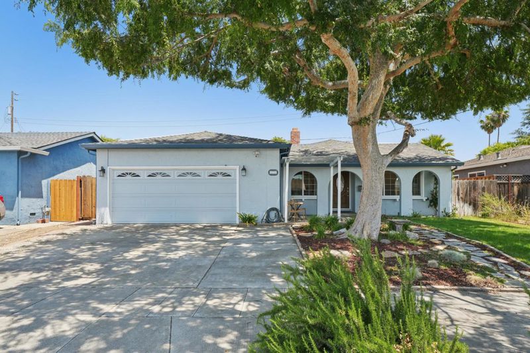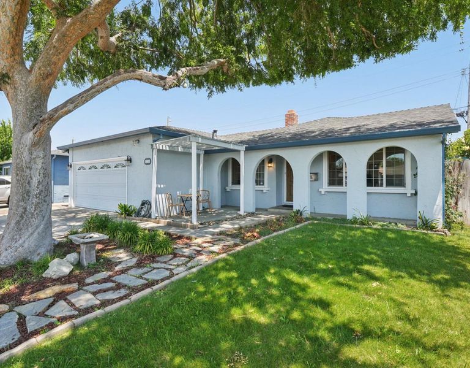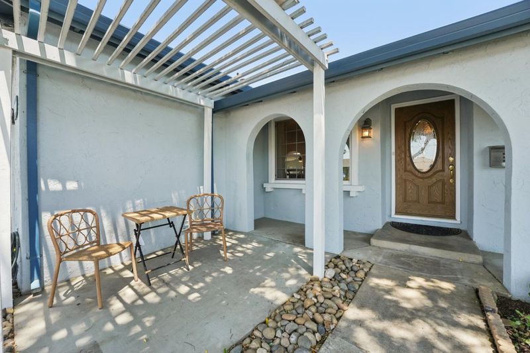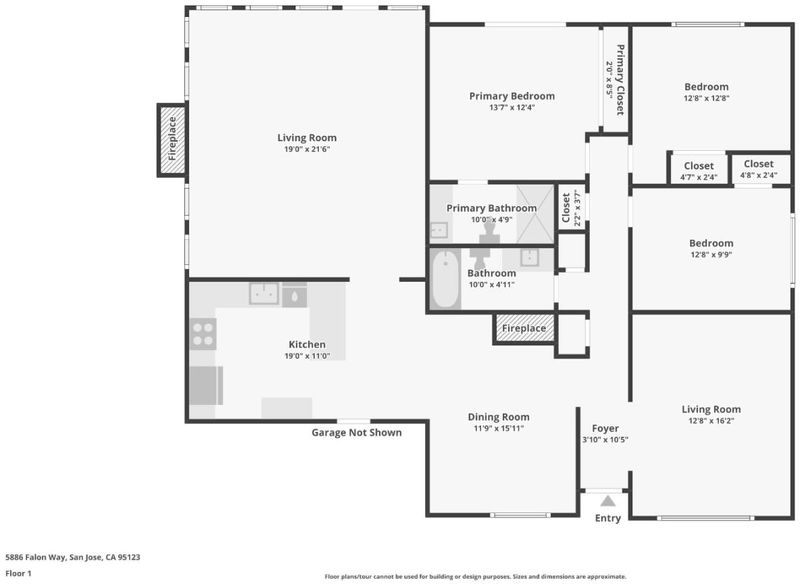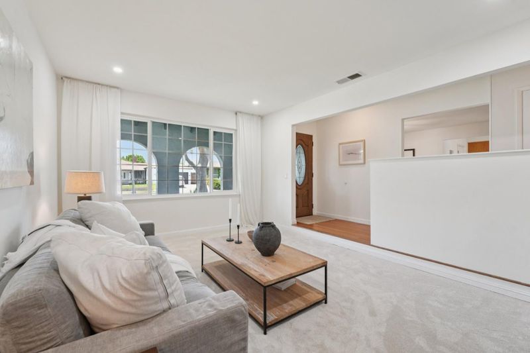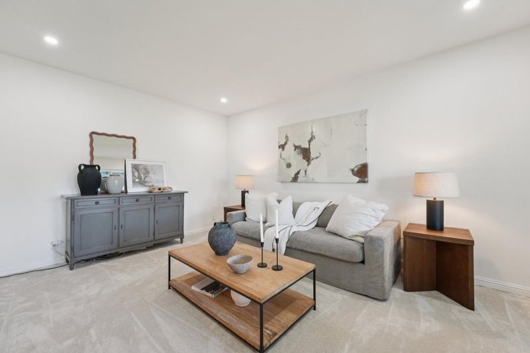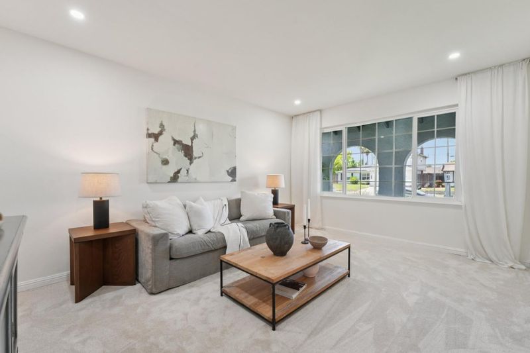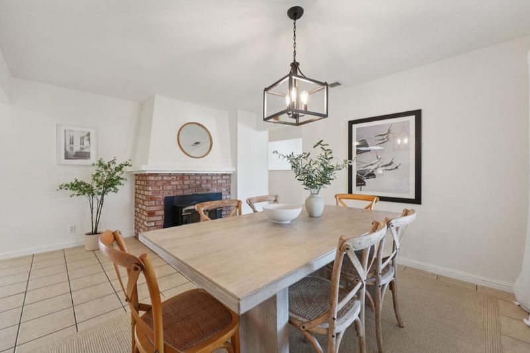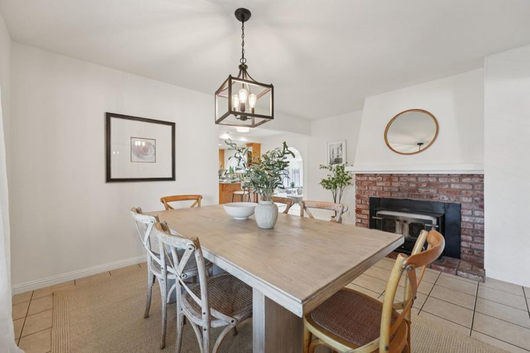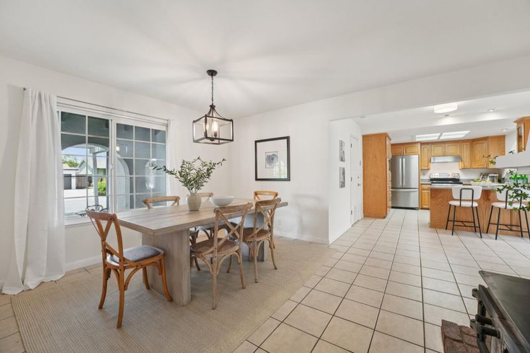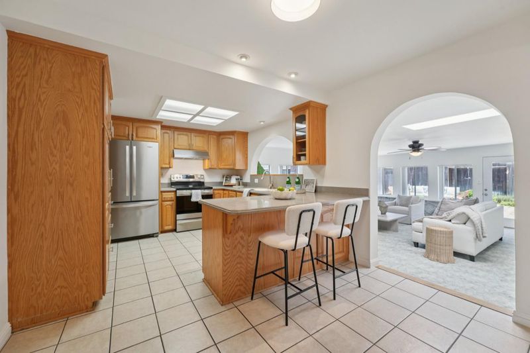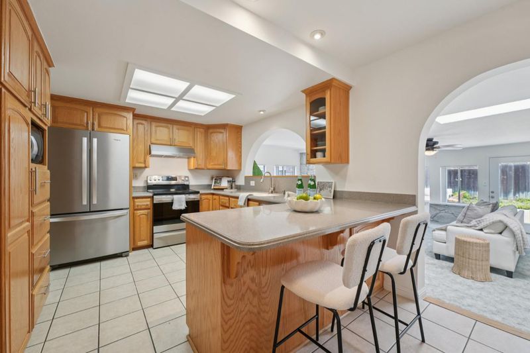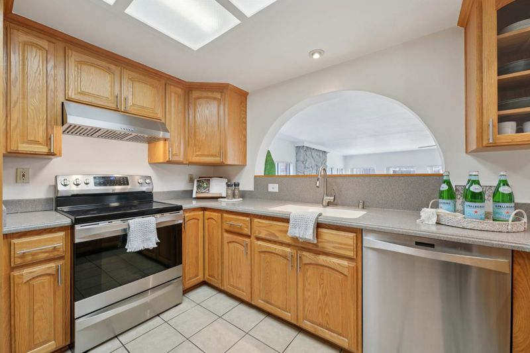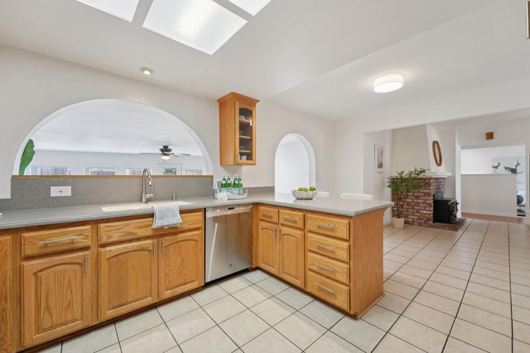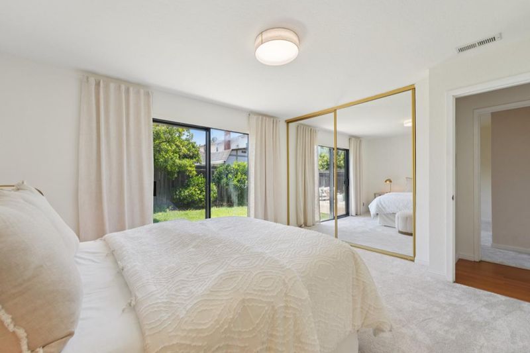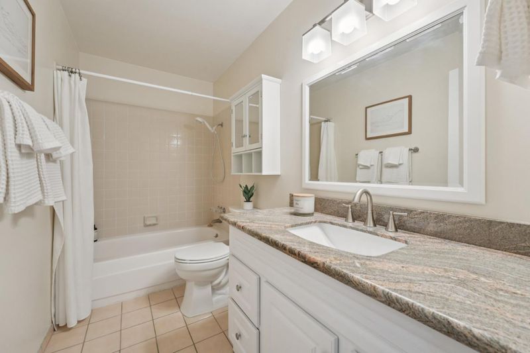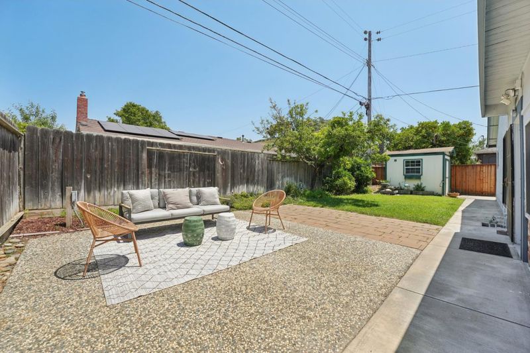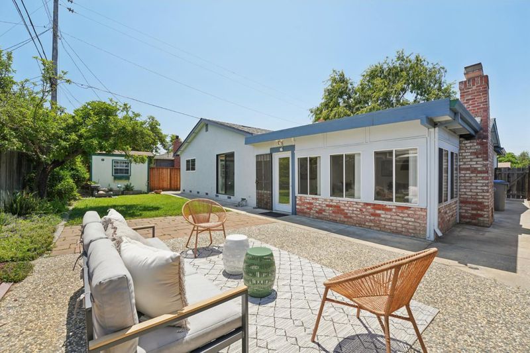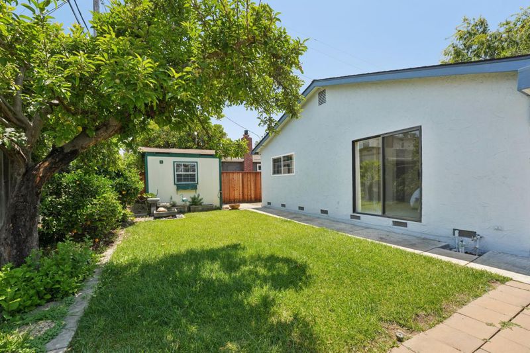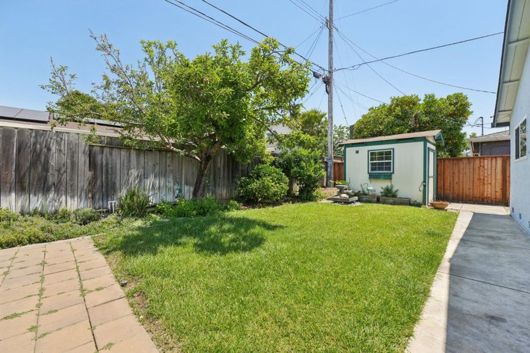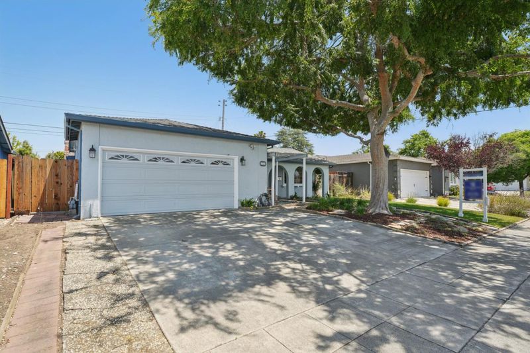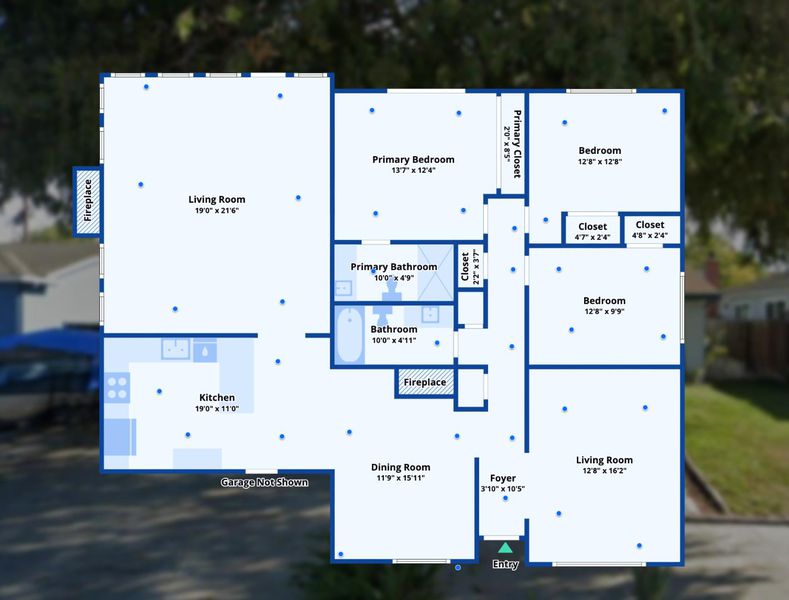
$1,425,000
1,766
SQ FT
$807
SQ/FT
5886 Falon Way
@ Herlong - 12 - Blossom Valley, San Jose
- 3 Bed
- 2 Bath
- 2 Park
- 1,766 sqft
- SAN JOSE
-

-
Sat Jun 14, 2:00 pm - 4:00 pm
-
Sun Jun 15, 2:00 pm - 4:00 pm
Lovely Updated BV Home on 6,200SF lot. Nestled into the neighborhood, walk to Miner Park and Anderson Elem, peaceful vibe street, surrounded by wonderful neighbors. Terrific natural light thru-out, NEW interior paint, NEW light fixtures, NEW flrg in LR+bds. OPEN SPACIOUS kitchen w/Corian counters, SS APPLIANCES, ample cabinetry, and a peninsula for casual meals. Dining rm that easily seats 8 (and more!) for dinner parties. Spacious additional FAMILY ROOM is ideal for entertaining, movie nights, and family get-togethers-- filled with natural light with windows all around! Step thru the glass Fr door to the backyard perfect for BBQ's w/an outdoor entertaining area, lawn, peaceful fountain, MEYER LEMON, ORANGE, and APPLE trees, + shed for storage - don't miss the LARGE SIDE YARD too! Primary suite includes a REMODELED bath with Silestone counter and shower, mirrored closet doors and slider to the backyard. ADDITIONAL HIGHLIGHTS: NEW mirrored closet doors in bds, NEWER A/C, NEW 2025 ROOF, large 2-car garage with 220V hookup, and hot tub-ready patio. ENJOY local dedicated bike lanes + easy access to Coyote Creek multi use trail, short drive to Cottle shopping, coffee shops, restaurants + quick access to Hwys 101 and 85 to all of Silicon Valley high tech including Apple, NVidia, MSFT.
- Days on Market
- 3 days
- Current Status
- Active
- Original Price
- $1,425,000
- List Price
- $1,425,000
- On Market Date
- Jun 7, 2025
- Property Type
- Single Family Home
- Area
- 12 - Blossom Valley
- Zip Code
- 95123
- MLS ID
- ML82010202
- APN
- 692-13-055
- Year Built
- 1967
- Stories in Building
- 1
- Possession
- COE
- Data Source
- MLSL
- Origin MLS System
- MLSListings, Inc.
Anderson (Alex) Elementary School
Public K-6 Elementary
Students: 514 Distance: 0.2mi
Oak Ridge Elementary School
Public K-6 Elementary
Students: 570 Distance: 0.4mi
Miner (George) Elementary School
Public K-6 Elementary
Students: 437 Distance: 0.5mi
Oak Grove High School
Public 9-12 Secondary
Students: 1766 Distance: 0.6mi
Summit Public School: Tahoma
Charter 9-12 Coed
Students: 379 Distance: 0.7mi
Calero High
Public 10-12
Students: 366 Distance: 0.7mi
- Bed
- 3
- Bath
- 2
- Full on Ground Floor, Primary - Stall Shower(s), Shower over Tub - 1, Solid Surface, Updated Bath
- Parking
- 2
- Attached Garage, Gate / Door Opener
- SQ FT
- 1,766
- SQ FT Source
- Unavailable
- Lot SQ FT
- 6,200.0
- Lot Acres
- 0.142332 Acres
- Kitchen
- 220 Volt Outlet, Countertop - Solid Surface / Corian, Dishwasher, Exhaust Fan, Garbage Disposal, Hood Over Range, Ice Maker, Microwave, Oven Range - Electric, Pantry, Refrigerator
- Cooling
- Central AC
- Dining Room
- Breakfast Bar, Formal Dining Room
- Disclosures
- NHDS Report
- Family Room
- Separate Family Room
- Flooring
- Tile, Carpet, Hardwood
- Foundation
- Concrete Perimeter
- Fire Place
- Family Room, Gas Starter, Wood Burning
- Heating
- Central Forced Air - Gas
- Laundry
- In Garage, Electricity Hookup (220V)
- Views
- Neighborhood
- Possession
- COE
- Architectural Style
- Ranch
- Fee
- Unavailable
MLS and other Information regarding properties for sale as shown in Theo have been obtained from various sources such as sellers, public records, agents and other third parties. This information may relate to the condition of the property, permitted or unpermitted uses, zoning, square footage, lot size/acreage or other matters affecting value or desirability. Unless otherwise indicated in writing, neither brokers, agents nor Theo have verified, or will verify, such information. If any such information is important to buyer in determining whether to buy, the price to pay or intended use of the property, buyer is urged to conduct their own investigation with qualified professionals, satisfy themselves with respect to that information, and to rely solely on the results of that investigation.
School data provided by GreatSchools. School service boundaries are intended to be used as reference only. To verify enrollment eligibility for a property, contact the school directly.
