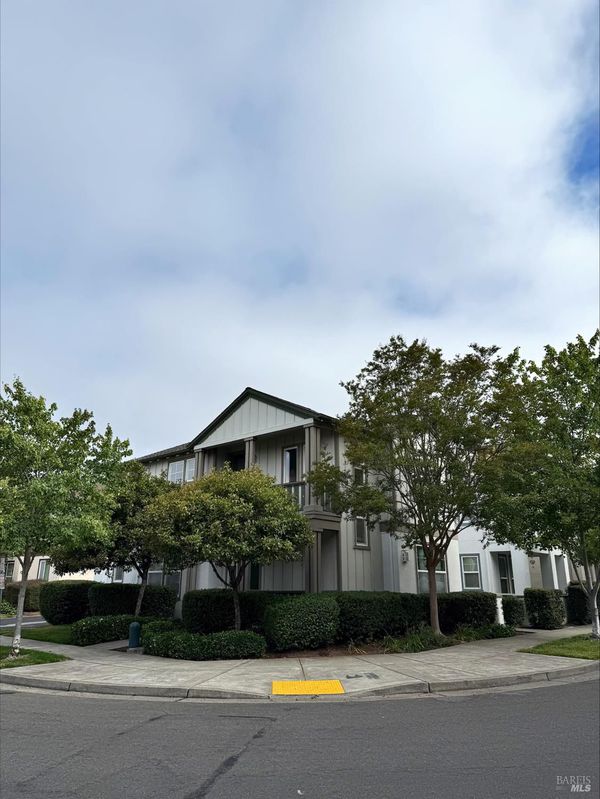
$735,000
1,780
SQ FT
$413
SQ/FT
4312 Streamside Drive
@ Hwy 12 - Santa Rosa-Southeast, Santa Rosa
- 4 Bed
- 3 (2/1) Bath
- 2 Park
- 1,780 sqft
- Santa Rosa
-

This is a Beautiful Single Family Home. 4 Bedrooms, 2.5 Bathrooms, w/Tub and Shower. Fresh interior paint, high ceilings with an abundance of natural light. Located in the heart of NE Santa Rosa, within the Rincon Valley School District. Maria Carrillo is the assigned High school. This information has been verified via; https://www.srcschools.org/families/registration-information/find-my-school, confirmed April 2025. Walking trails close to Santa Rosa Creek & Flat Rock Park & Howarth Park. Located close to Oliver's shopping and Montgomery Village. Downstairs features, kitchen, dining room leading to a 2-car garage(sheet-rocked), half bath and living room leading to back fenced-in patio. Living room w/glass door that opens to a charming patio for summer lounging and scenic views. The Master bedroom has great natural light, with a large soaking bathtub and a large walk-in closet, and lush greenery views. Home attached on garage side by a concrete barrier on the ground floor. Tax records show 3 of the 4 bedrooms.
- Days on Market
- 1 day
- Current Status
- Active
- Original Price
- $735,000
- List Price
- $735,000
- On Market Date
- Jul 28, 2025
- Property Type
- Single Family Residence
- Area
- Santa Rosa-Southeast
- Zip Code
- 95409
- MLS ID
- 325068345
- APN
- 032-520-028-000
- Year Built
- 2007
- Stories in Building
- Unavailable
- Possession
- Close Of Escrow
- Data Source
- BAREIS
- Origin MLS System
Herbert Slater Middle School
Public 7-8 Middle
Students: 766 Distance: 0.5mi
St. Eugene Cathedral School
Private K-8 Elementary, Religious, Coed
Students: 311 Distance: 0.7mi
Village Elementary Charter School
Charter K-6 Elementary
Students: 364 Distance: 0.7mi
Redwood Consortium for Student Services School
Public PK-6 Special Education
Students: 71 Distance: 0.7mi
Brush Creek Montessori School
Private K-8 Montessori, Elementary, Coed
Students: 51 Distance: 0.8mi
Madrone Elementary School
Public K-6 Elementary
Students: 419 Distance: 1.0mi
- Bed
- 4
- Bath
- 3 (2/1)
- Double Sinks, Shower Stall(s), Soaking Tub, Walk-In Closet, Window
- Parking
- 2
- Attached, Private, Side-by-Side
- SQ FT
- 1,780
- SQ FT Source
- Assessor Auto-Fill
- Lot SQ FT
- 3,062.0
- Lot Acres
- 0.0703 Acres
- Kitchen
- Granite Counter, Island
- Cooling
- Central
- Exterior Details
- Uncovered Courtyard
- Flooring
- Laminate, Tile
- Fire Place
- Gas Log
- Heating
- Central
- Laundry
- Cabinets, Hookups Only, Upper Floor
- Upper Level
- Bedroom(s), Full Bath(s), Primary Bedroom
- Main Level
- Dining Room, Family Room, Garage, Kitchen, Living Room, Partial Bath(s), Street Entrance
- Possession
- Close Of Escrow
- Architectural Style
- A-Frame
- * Fee
- $145
- Name
- Premier Property Management HOA
- Phone
- (707) 544-2005
- *Fee includes
- Common Areas and Maintenance Grounds
MLS and other Information regarding properties for sale as shown in Theo have been obtained from various sources such as sellers, public records, agents and other third parties. This information may relate to the condition of the property, permitted or unpermitted uses, zoning, square footage, lot size/acreage or other matters affecting value or desirability. Unless otherwise indicated in writing, neither brokers, agents nor Theo have verified, or will verify, such information. If any such information is important to buyer in determining whether to buy, the price to pay or intended use of the property, buyer is urged to conduct their own investigation with qualified professionals, satisfy themselves with respect to that information, and to rely solely on the results of that investigation.
School data provided by GreatSchools. School service boundaries are intended to be used as reference only. To verify enrollment eligibility for a property, contact the school directly.




