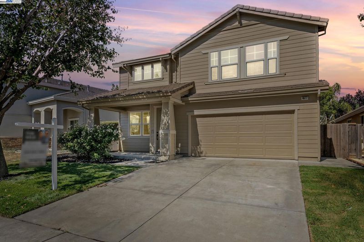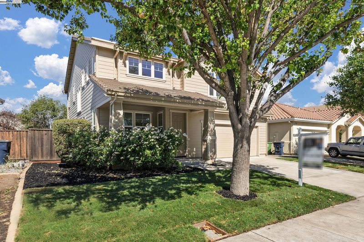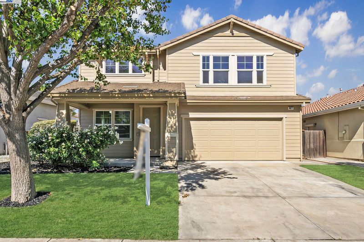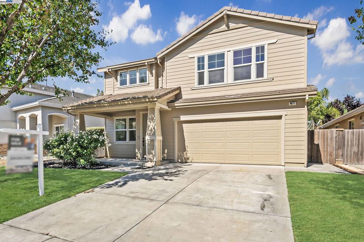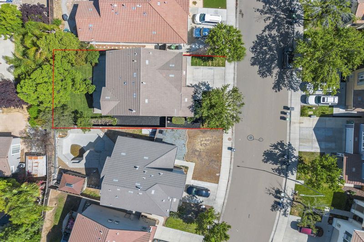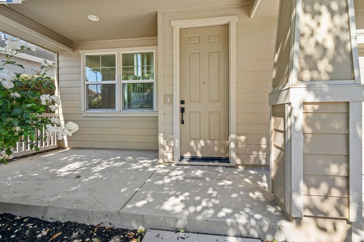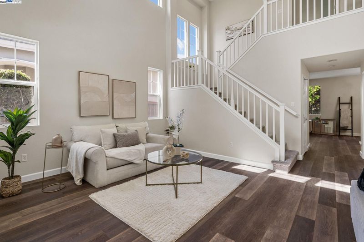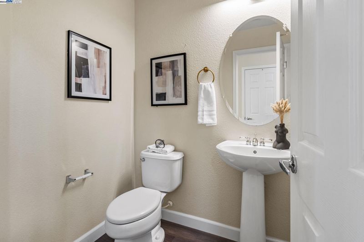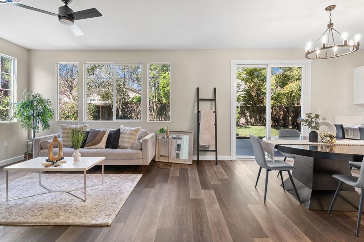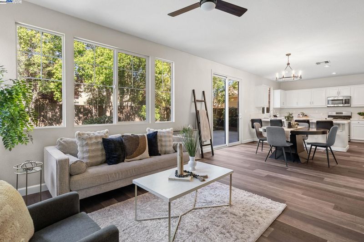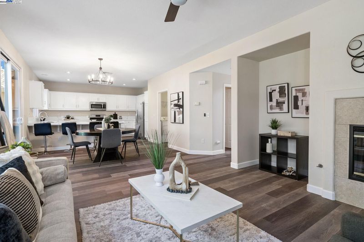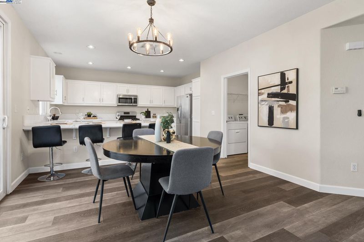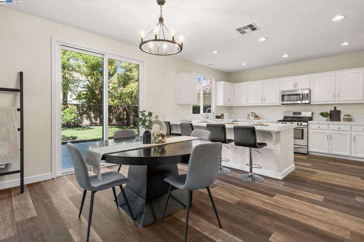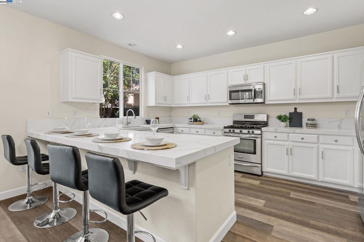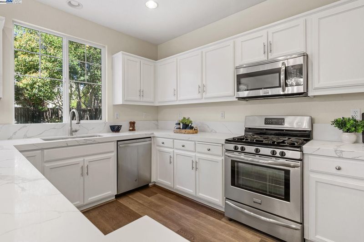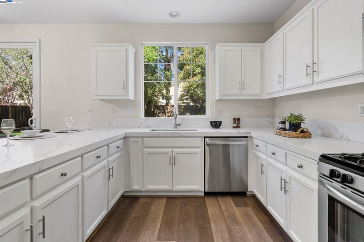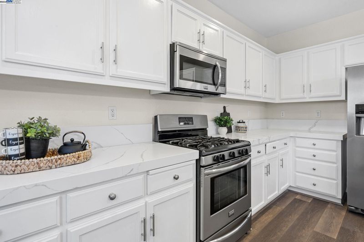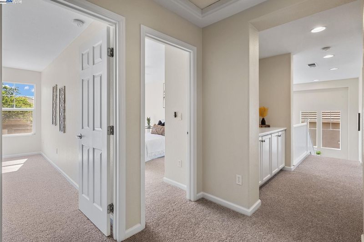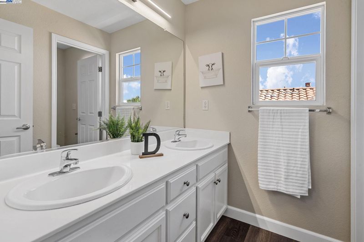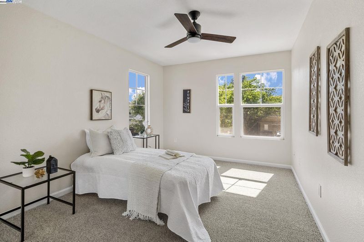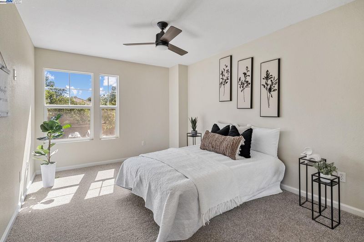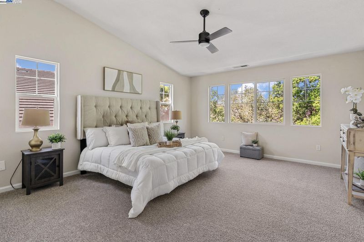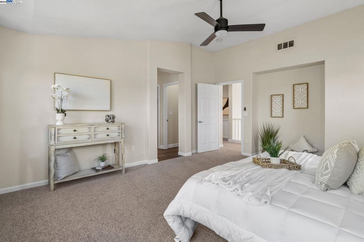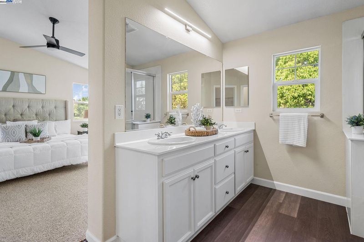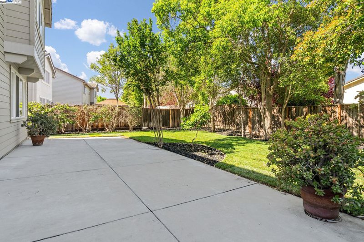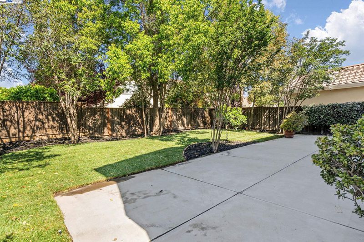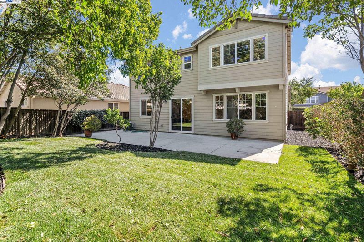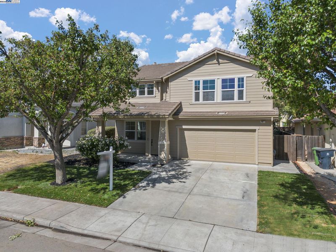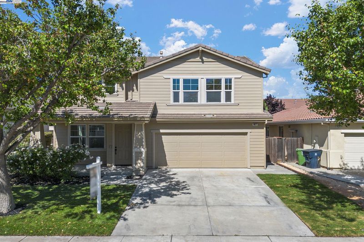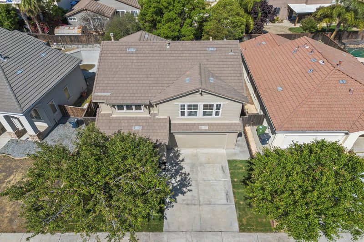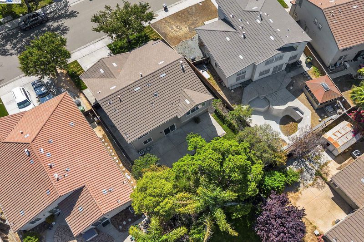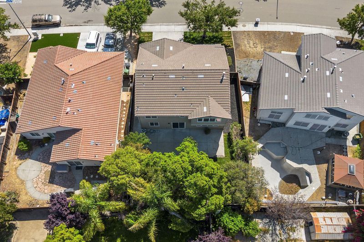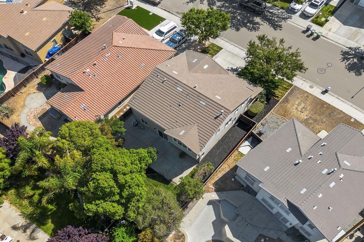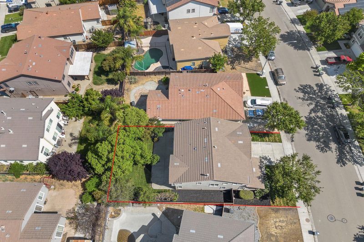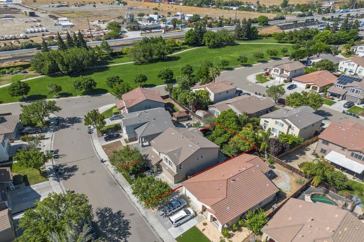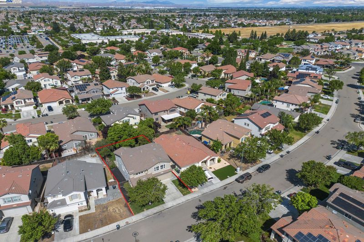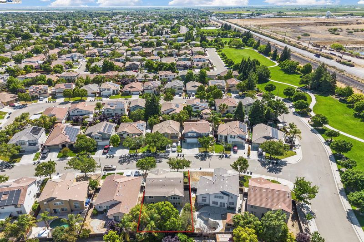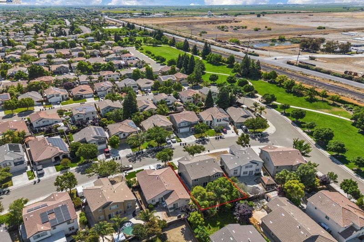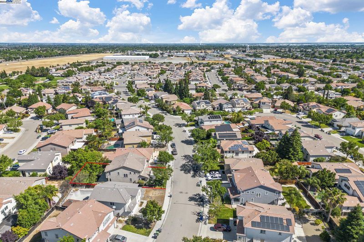
$749,900
2,126
SQ FT
$353
SQ/FT
4677 Bonsai Ave
@ Brookview Dr - Other, Tracy
- 4 Bed
- 2.5 (2/1) Bath
- 2 Park
- 2,126 sqft
- Tracy
-

From the moment you step through the front door, you'll feel it this is home. This beautifully updated 4-bedroom, 2.5-bath property offers the perfect blend of comfort, style, and move-in-ready convenience. Fresh new flooring flows throughout the main living spaces, setting the stage for cozy movie nights, weekend gatherings, or quiet mornings with a cup of coffee. The newly painted interior creates a bright, welcoming atmosphere, while the updated countertops add a touch of modern elegance to the heart of the home your kitchen. Imagine preparing meals in a space where everything feels fresh and clean, laughter filling the rooms as your family or friends gather nearby. Upstairs, four spacious bedrooms offer room to grow, rest, and recharge. The primary suite becomes your private retreat, ready to greet you at the end of each day. Step outside and you'll find a backyard that's just waiting for your personal touch garden beds, outdoor dining, or maybe even a play area. The possibilities are endless, because everything else is already taken care of. All that's left to do is move in and start living. This isn't just a house it's where your next chapter begins. Welcome home.
- Current Status
- New
- Original Price
- $749,900
- List Price
- $749,900
- On Market Date
- Jul 26, 2025
- Property Type
- Detached
- D/N/S
- Other
- Zip Code
- 95377
- MLS ID
- 41106206
- APN
- Year Built
- 2003
- Stories in Building
- 2
- Possession
- Close Of Escrow
- Data Source
- MAXEBRDI
- Origin MLS System
- BAY EAST
Tom Hawkins Elementary School
Public K-8 Elementary
Students: 734 Distance: 0.7mi
Jecoi Adventure Academy
Private PK-7 Coed
Students: 7 Distance: 0.7mi
Anthony C. Traina Elementary School
Public K-8 Elementary
Students: 764 Distance: 0.8mi
Monticello Elementary School
Public K-4 Elementary
Students: 460 Distance: 0.8mi
New Horizon Academy
Private 1-12 Religious, Coed
Students: NA Distance: 1.1mi
Wanda Hirsch Elementary School
Public PK-5 Elementary, Yr Round
Students: 510 Distance: 1.4mi
- Bed
- 4
- Bath
- 2.5 (2/1)
- Parking
- 2
- Attached
- SQ FT
- 2,126
- SQ FT Source
- Assessor Agent-Fill
- Lot SQ FT
- 5,100.0
- Lot Acres
- 0.11 Acres
- Pool Info
- None
- Kitchen
- Stone Counters, Pantry
- Cooling
- Central Air
- Disclosures
- Disclosure Package Avail
- Entry Level
- Exterior Details
- Sprinklers Automatic, Landscape Back, Landscape Front
- Flooring
- Vinyl, Carpet
- Foundation
- Fire Place
- Gas
- Heating
- Central
- Laundry
- Dryer, Washer, Inside Room
- Main Level
- Other
- Possession
- Close Of Escrow
- Architectural Style
- Traditional
- Construction Status
- Existing
- Additional Miscellaneous Features
- Sprinklers Automatic, Landscape Back, Landscape Front
- Location
- Other
- Roof
- Tile
- Fee
- Unavailable
MLS and other Information regarding properties for sale as shown in Theo have been obtained from various sources such as sellers, public records, agents and other third parties. This information may relate to the condition of the property, permitted or unpermitted uses, zoning, square footage, lot size/acreage or other matters affecting value or desirability. Unless otherwise indicated in writing, neither brokers, agents nor Theo have verified, or will verify, such information. If any such information is important to buyer in determining whether to buy, the price to pay or intended use of the property, buyer is urged to conduct their own investigation with qualified professionals, satisfy themselves with respect to that information, and to rely solely on the results of that investigation.
School data provided by GreatSchools. School service boundaries are intended to be used as reference only. To verify enrollment eligibility for a property, contact the school directly.
