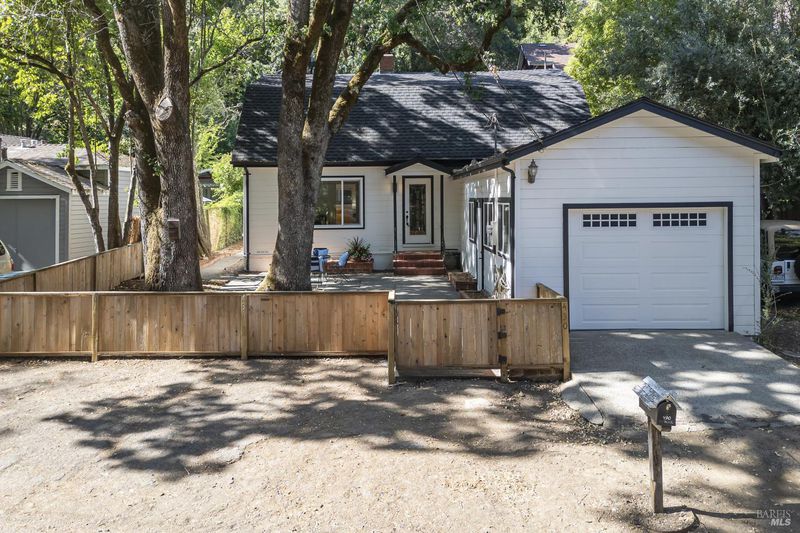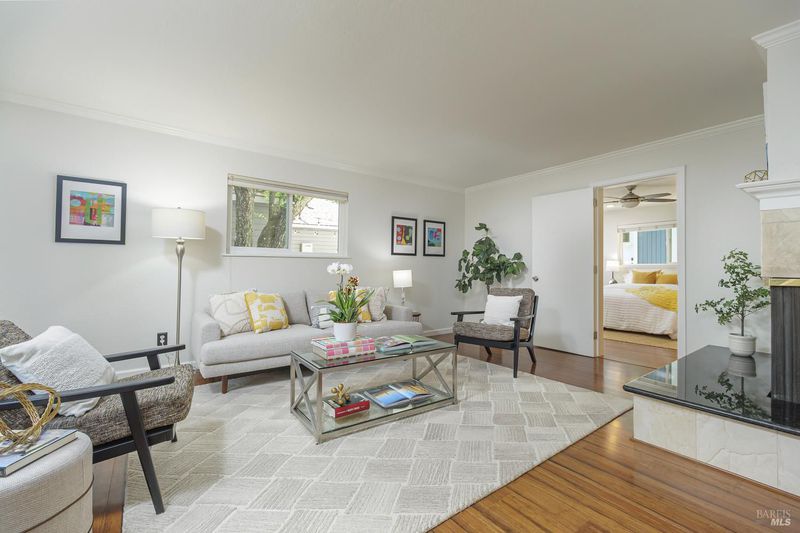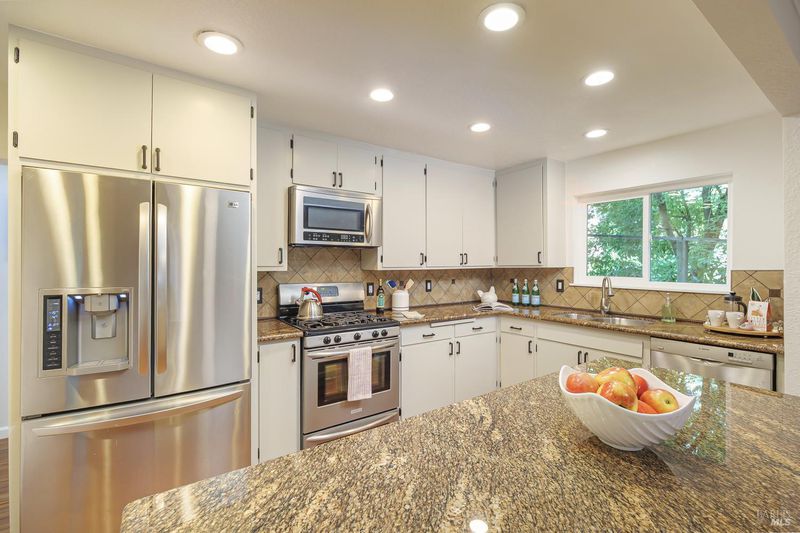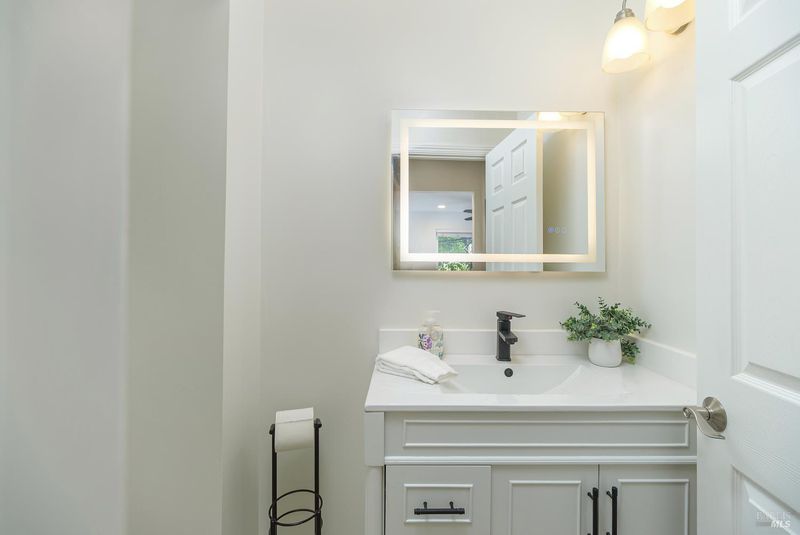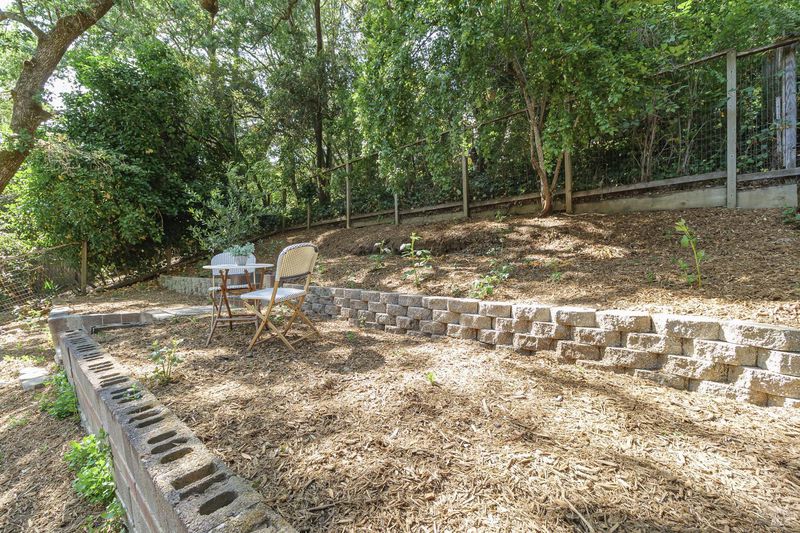
$1,245,000
1,968
SQ FT
$633
SQ/FT
430 Cascade Drive
@ Canyon - Fairfax
- 4 Bed
- 3 (2/1) Bath
- 3 Park
- 1,968 sqft
- Fairfax
-

-
Sun Jun 22, 1:00 pm - 4:00 pm
Storybook Dutch farmhouse in the coveted Cascade Canyon flats! You will feel a world away at this premium location, adjacent to nature and only a few minutes to downtown Fairfax. With a front yard and entry featuring ancient valley oak trees, the house has been updated throughout the years and shows pride of ownership. The chef's kitchen offers stone counters and a large island, perfect for entertaining and gatherings. In the spacious living room, imagine the cozy wood-burning fireplace on rainy winter evenings, and enjoy easy living with two bedrooms on the main floor. Sunny flat rear yard leads to several terraced areas, perfect for 3-season indoor/outdoor living, gardening and play. Many smart updates, including double-pane windows throughout. Extensive storage rooms thoughtfully integrated into the second floor attic space. Oversized detached shed offers many possibilities for workshop, gym or home office. At the end of the street you will find the Elliott Nature Preserve and Cascade Canyon Open Space, the gateway to the epic Fairfax, Tamarancho and Mt Tam trail system for hikers, bikers and nature lovers. Close to excellent Ross Valley schools, and all the restaurants, shopping and live music in vibrant downtown Fairfax. The perfect home base for your active Marin lifestyle!
- Days on Market
- 4 days
- Current Status
- Active
- Original Price
- $1,245,000
- List Price
- $1,245,000
- On Market Date
- Jun 18, 2025
- Property Type
- Single Family Residence
- Area
- Fairfax
- Zip Code
- 94930
- MLS ID
- 325056277
- APN
- 003-043-12
- Year Built
- 1959
- Stories in Building
- Unavailable
- Possession
- Close Of Escrow
- Data Source
- BAREIS
- Origin MLS System
Manor Elementary School
Public K-5 Elementary
Students: 275 Distance: 1.6mi
White Hill Middle School
Public 6-8 Middle
Students: 744 Distance: 1.9mi
Ross Valley Charter
Charter K-5
Students: 195 Distance: 1.9mi
Sir Francis Drake High School
Public 9-12 Secondary
Students: 1301 Distance: 1.9mi
Brookside Elementary School
Public K-5 Elementary
Students: 361 Distance: 1.9mi
Wade Thomas Elementary School
Public K-5 Elementary
Students: 370 Distance: 2.1mi
- Bed
- 4
- Bath
- 3 (2/1)
- Parking
- 3
- Attached, Garage Facing Front, Uncovered Parking Spaces 2+
- SQ FT
- 1,968
- SQ FT Source
- Assessor Auto-Fill
- Lot SQ FT
- 6,652.0
- Lot Acres
- 0.1527 Acres
- Kitchen
- Island, Stone Counter
- Cooling
- Ceiling Fan(s)
- Flooring
- Carpet, Tile, Wood
- Fire Place
- Living Room, Wood Burning
- Heating
- Central, Natural Gas
- Laundry
- Dryer Included, Inside Room, Washer Included
- Upper Level
- Bedroom(s), Full Bath(s)
- Main Level
- Bedroom(s), Dining Room, Full Bath(s), Garage, Kitchen, Living Room, Partial Bath(s), Street Entrance
- Views
- Canyon, Hills
- Possession
- Close Of Escrow
- Architectural Style
- Farmhouse
- Fee
- $0
MLS and other Information regarding properties for sale as shown in Theo have been obtained from various sources such as sellers, public records, agents and other third parties. This information may relate to the condition of the property, permitted or unpermitted uses, zoning, square footage, lot size/acreage or other matters affecting value or desirability. Unless otherwise indicated in writing, neither brokers, agents nor Theo have verified, or will verify, such information. If any such information is important to buyer in determining whether to buy, the price to pay or intended use of the property, buyer is urged to conduct their own investigation with qualified professionals, satisfy themselves with respect to that information, and to rely solely on the results of that investigation.
School data provided by GreatSchools. School service boundaries are intended to be used as reference only. To verify enrollment eligibility for a property, contact the school directly.
