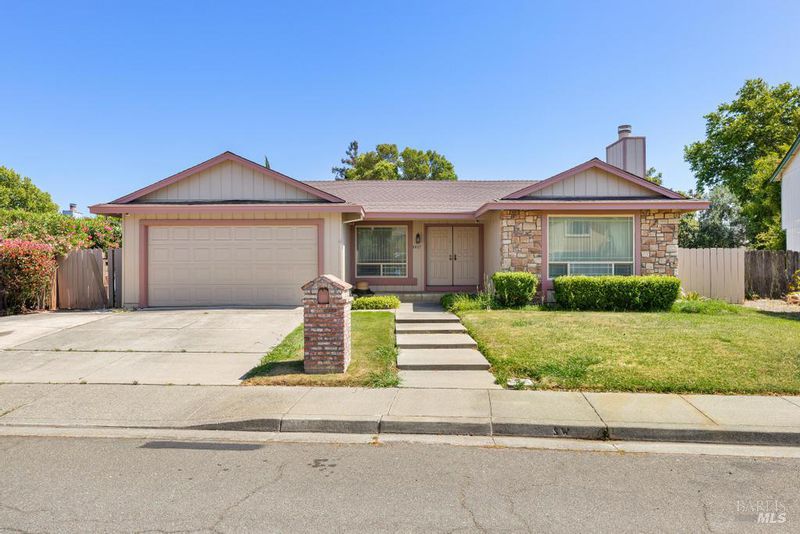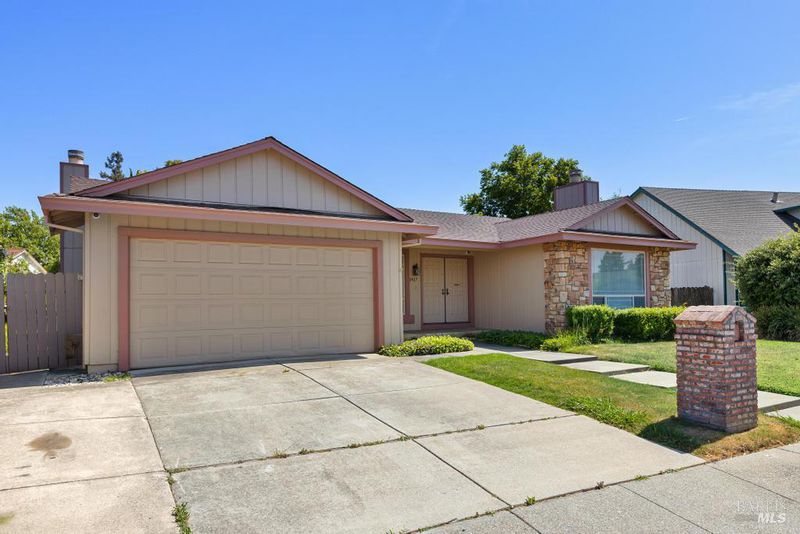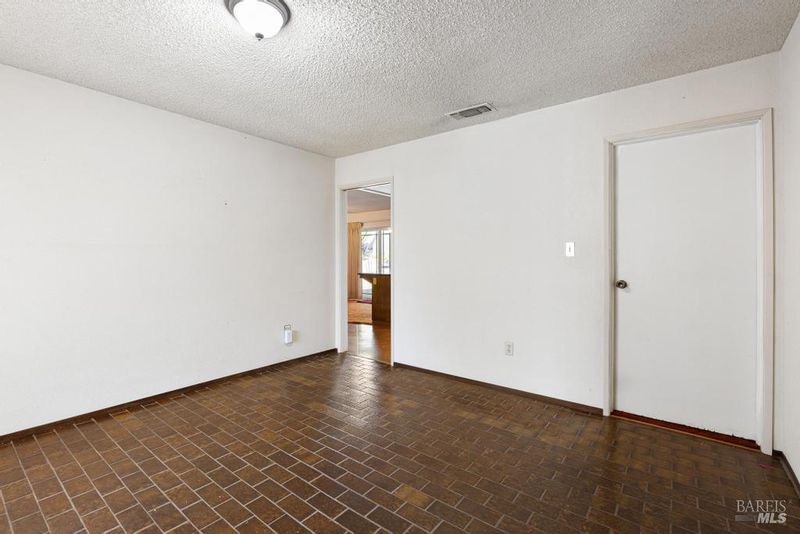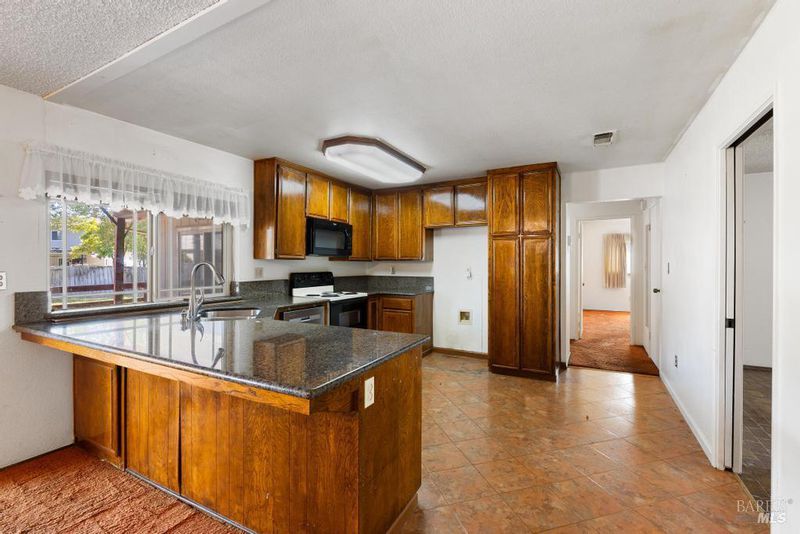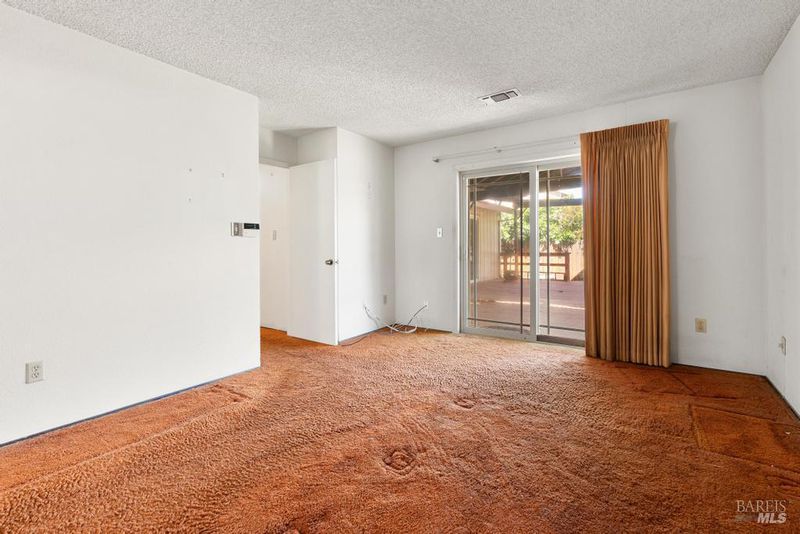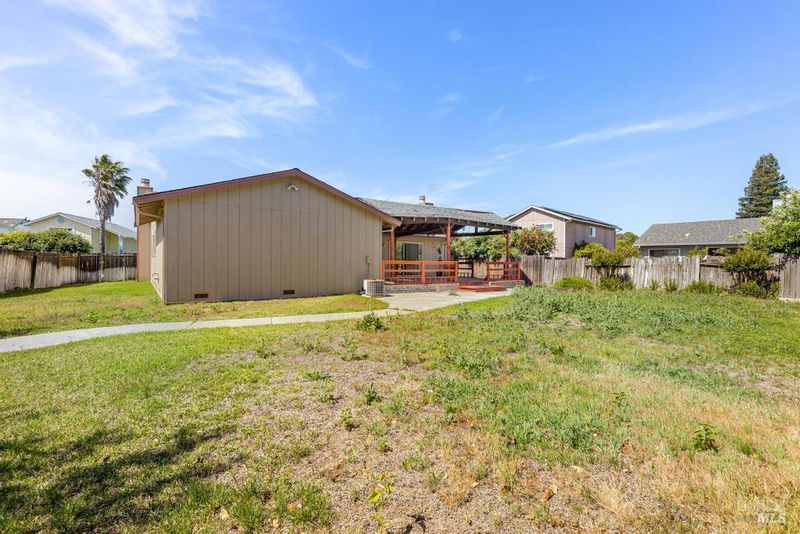
$500,000
1,776
SQ FT
$282
SQ/FT
1417 Klamath Drive
@ Mammoth way - Suisun 10, Suisun City
- 3 Bed
- 2 Bath
- 4 Park
- 1,776 sqft
- Suisun City
-

Welcome to 1417 Klamath Dr - A Well-Loved Home in a Lovely, Established Neighborhood. Step into the beautifully maintained residence in one of Suisun City's established and charming neighborhoodswhere homes seldom change hands. From its balanced exterior to its inviting interior, this home carries an air of well-loved sophistication that's instantly felt. Inside, enjoy a layout designed for both comfort and entertaining, with a formal living room, spacious family room and separate dining area. Two fireplaces add warmth and character, while newer windows bring in natural light throughout. The home's systems have been carefully maintained by a meticulous longtime owner, offering peace of mind to new residents. Whether you're drawn to its classic formal feel or inspired to bring your own vision with modern updates, this home has the structure and soul of a truly ideal residence. A green, spacious backyard invites gardening, outdoor meals, or simply a place to unwind. Tucked in a quiet neighborhood that feels worlds awayyet just minutes from major highwaysthis location offers both accessibility and charm. 1417 Klamath Dr is ready to welcome its next chapter.
- Days on Market
- 23 days
- Current Status
- Contingent
- Original Price
- $500,000
- List Price
- $500,000
- On Market Date
- May 21, 2025
- Contingent Date
- Jun 12, 2025
- Property Type
- Single Family Residence
- Area
- Suisun 10
- Zip Code
- 94585
- MLS ID
- 325044034
- APN
- 0173-262-100
- Year Built
- 1981
- Stories in Building
- Unavailable
- Possession
- Close Of Escrow
- Data Source
- BAREIS
- Origin MLS System
Dan O. Root Elementary School
Public K-6 Elementary, Yr Round
Students: 847 Distance: 0.4mi
Tolenas Elementary School
Public K-5 Elementary
Students: 414 Distance: 1.2mi
Suisun Elementary School
Public K-5 Elementary
Students: 517 Distance: 1.3mi
Crescent Elementary School
Public K-5 Elementary, Yr Round
Students: 607 Distance: 1.3mi
Grange Middle School
Public 6-8 Middle
Students: 905 Distance: 1.9mi
Fairfield-Suisun Elementary Community Day School
Public 1-6 Opportunity Community
Students: 5 Distance: 2.0mi
- Bed
- 3
- Bath
- 2
- Parking
- 4
- Enclosed, Garage Door Opener
- SQ FT
- 1,776
- SQ FT Source
- Assessor Auto-Fill
- Lot SQ FT
- 9,583.0
- Lot Acres
- 0.22 Acres
- Kitchen
- Breakfast Area, Granite Counter
- Cooling
- Central
- Flooring
- Carpet, Linoleum, Tile
- Foundation
- Concrete
- Fire Place
- Brick, Family Room, Living Room, Stone
- Heating
- Central
- Laundry
- Hookups Only, In Garage
- Main Level
- Bedroom(s), Dining Room, Family Room, Full Bath(s), Garage, Kitchen, Living Room, Primary Bedroom
- Possession
- Close Of Escrow
- Fee
- $0
MLS and other Information regarding properties for sale as shown in Theo have been obtained from various sources such as sellers, public records, agents and other third parties. This information may relate to the condition of the property, permitted or unpermitted uses, zoning, square footage, lot size/acreage or other matters affecting value or desirability. Unless otherwise indicated in writing, neither brokers, agents nor Theo have verified, or will verify, such information. If any such information is important to buyer in determining whether to buy, the price to pay or intended use of the property, buyer is urged to conduct their own investigation with qualified professionals, satisfy themselves with respect to that information, and to rely solely on the results of that investigation.
School data provided by GreatSchools. School service boundaries are intended to be used as reference only. To verify enrollment eligibility for a property, contact the school directly.
