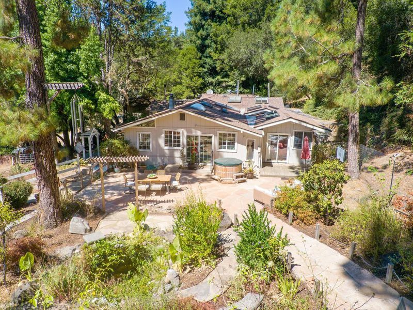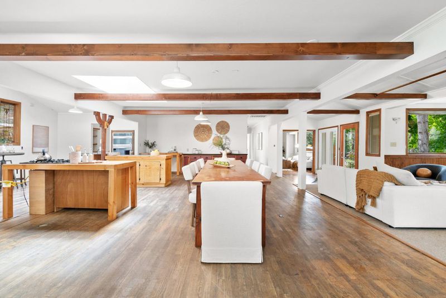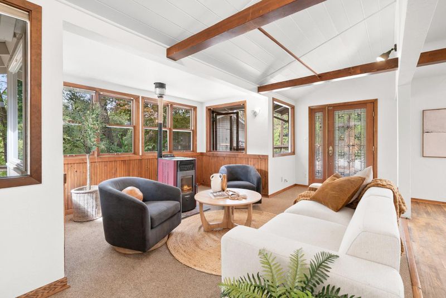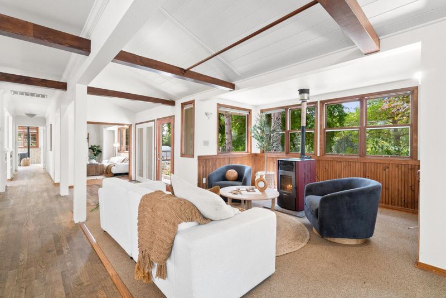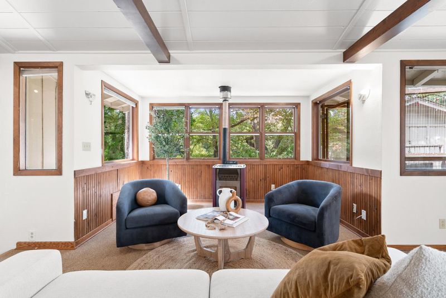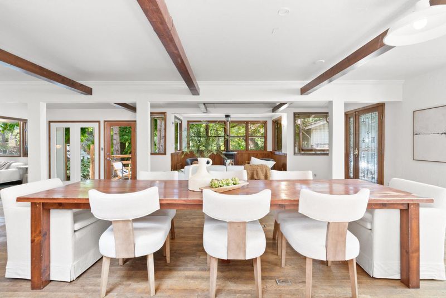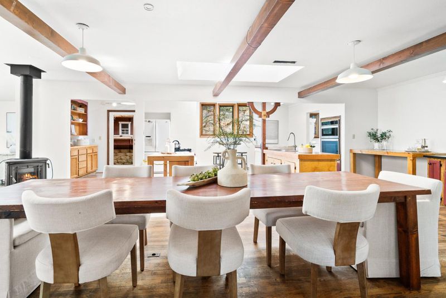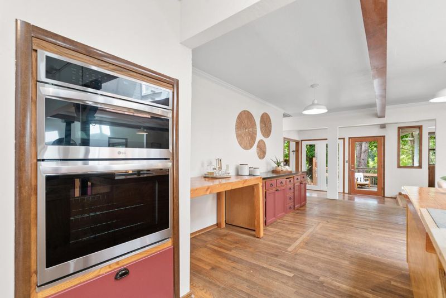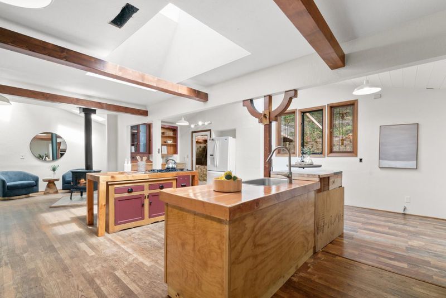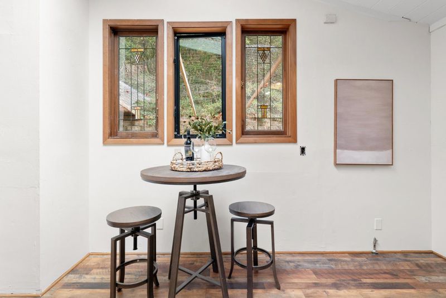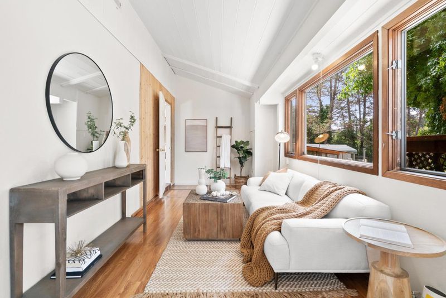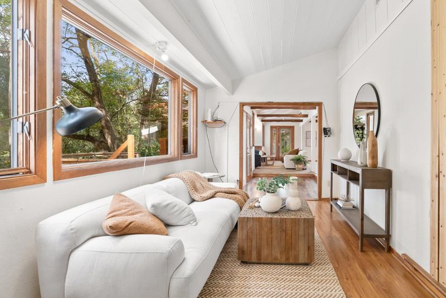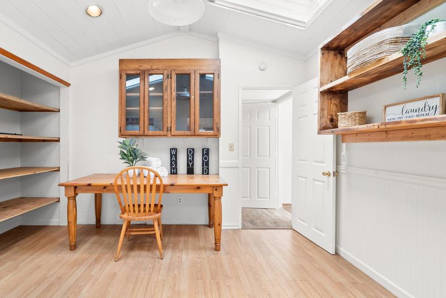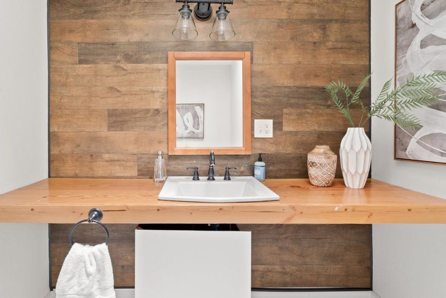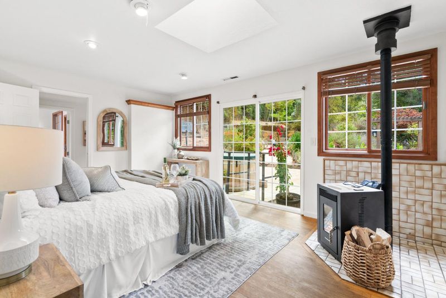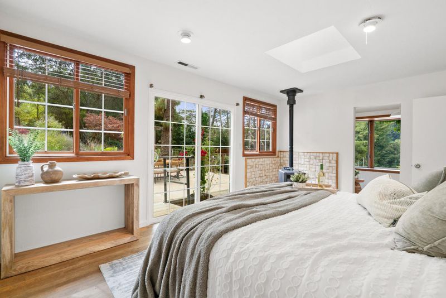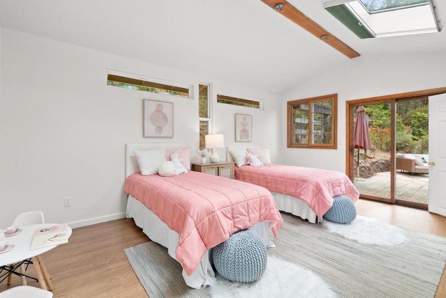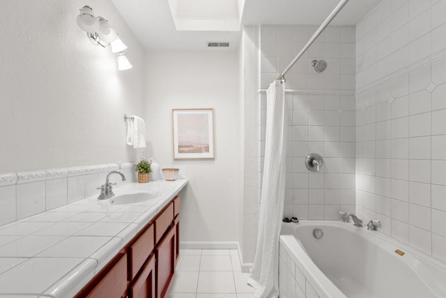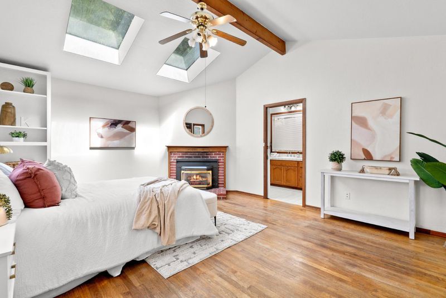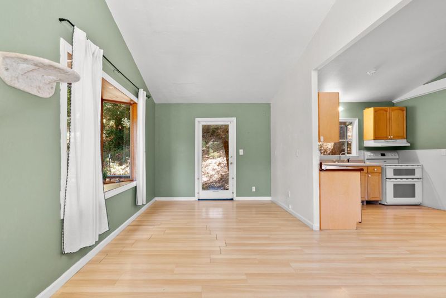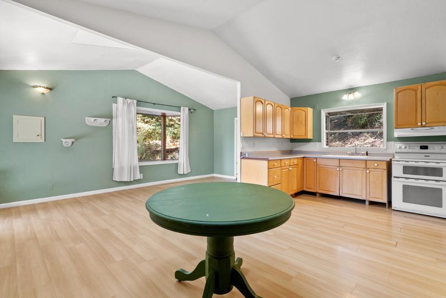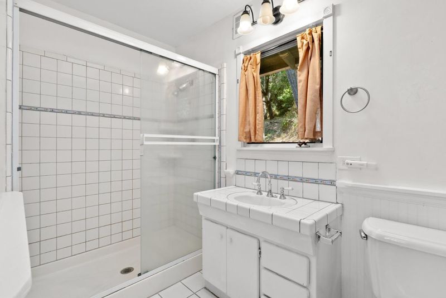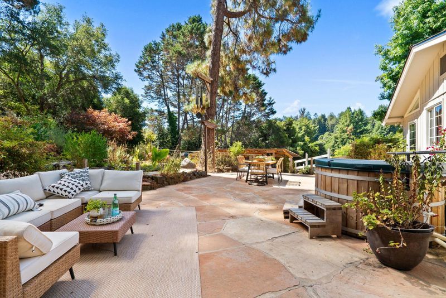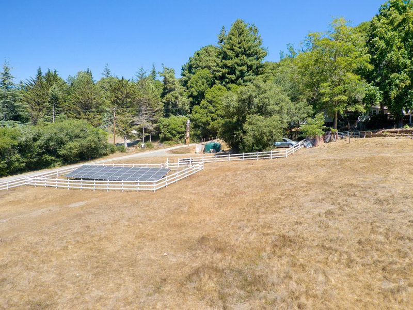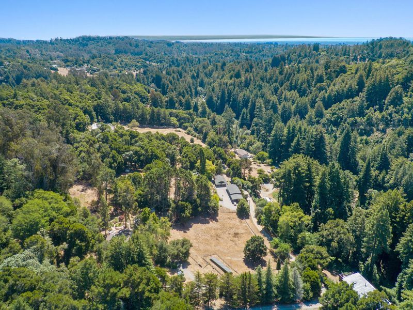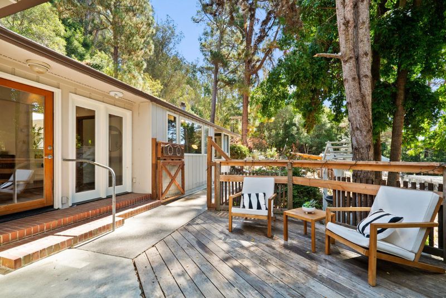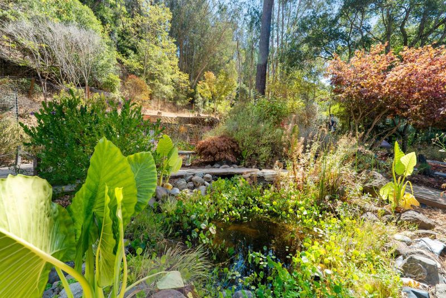
$1,375,000
1,532
SQ FT
$898
SQ/FT
530 Flume Road
@ Valencia - 49 - Aptos, Aptos
- 3 Bed
- 3 (2/1) Bath
- 15 Park
- 1,532 sqft
- APTOS
-

-
Thu Sep 11, 12:30 pm - 3:00 pm
Sunny Aptos Acreage with Single-Level Home, Bonus Space & Koi Pond Oasis
-
Sat Sep 13, 12:00 pm - 3:00 pm
Sunny Aptos Acreage with Single-Level Home, Bonus Space & Koi Pond Oasis
-
Sun Sep 14, 12:00 pm - 3:00 pm
Sunny Aptos Acreage with Single-Level Home, Bonus Space & Koi Pond Oasis
This single level, 3 bedroom / 2.5 bath home offers a detached bonus space and 2.85 acres, all with the convenience of being close to town. Take in the idyllic nature views, while sitting next to your koi pond and waterfall fountain on an incredible flagstone patio. The home offers a spacious, open concept floor plan, while featuring a primary suite with exterior access, hardwood floors, a library, pantry and ample skylights for incredible natural light. The detached bonus space offers flexibility for work, hobbies, or guests. The property is zoned agriculture and equipped with livestock pens, multiple outbuildings, plenty of paved parking, and private well producing 13 GPM. Just minutes to Aptos Village, Nisene Marks trails, Rio Del Mar Beach, and Highway 1, this property blends privacy, space, and convenience.
- Days on Market
- 0 days
- Current Status
- Active
- Original Price
- $1,375,000
- List Price
- $1,375,000
- On Market Date
- Sep 10, 2025
- Property Type
- Single Family Home
- Area
- 49 - Aptos
- Zip Code
- 95003
- MLS ID
- ML82021010
- APN
- 105-141-22-000
- Year Built
- 1968
- Stories in Building
- Unavailable
- Possession
- Unavailable
- Data Source
- MLSL
- Origin MLS System
- MLSListings, Inc.
Orchard School
Private K-6 Elementary, Coed
Students: 58 Distance: 1.0mi
Magic Apple School
Private 2-6 Elementary, Coed
Students: 64 Distance: 1.0mi
Aptos Junior High School
Public 7-8 Middle
Students: 681 Distance: 1.9mi
Aptos High School
Public 9-12 Secondary
Students: 1432 Distance: 1.9mi
Valencia Elementary School
Public K-6 Elementary
Students: 545 Distance: 2.3mi
Salesian Elementary And Jr. High School
Private K-8 Elementary, Religious, Coed
Students: 124 Distance: 2.8mi
- Bed
- 3
- Bath
- 3 (2/1)
- Shower over Tub - 1, Skylight, Tile
- Parking
- 15
- Parking Area, Room for Oversized Vehicle
- SQ FT
- 1,532
- SQ FT Source
- Unavailable
- Lot SQ FT
- 124,538.0
- Lot Acres
- 2.858999 Acres
- Kitchen
- Microwave, Oven - Built-In, Pantry, Refrigerator, Skylight
- Cooling
- None
- Dining Room
- Dining Area, Skylight
- Disclosures
- Natural Hazard Disclosure
- Family Room
- Kitchen / Family Room Combo
- Flooring
- Hardwood, Tile, Vinyl / Linoleum
- Foundation
- Concrete Perimeter and Slab
- Fire Place
- Gas Burning, Pellet Stove
- Heating
- Central Forced Air - Gas, Fireplace
- Laundry
- In Utility Room
- Views
- Forest / Woods, Hills
- Fee
- Unavailable
MLS and other Information regarding properties for sale as shown in Theo have been obtained from various sources such as sellers, public records, agents and other third parties. This information may relate to the condition of the property, permitted or unpermitted uses, zoning, square footage, lot size/acreage or other matters affecting value or desirability. Unless otherwise indicated in writing, neither brokers, agents nor Theo have verified, or will verify, such information. If any such information is important to buyer in determining whether to buy, the price to pay or intended use of the property, buyer is urged to conduct their own investigation with qualified professionals, satisfy themselves with respect to that information, and to rely solely on the results of that investigation.
School data provided by GreatSchools. School service boundaries are intended to be used as reference only. To verify enrollment eligibility for a property, contact the school directly.
