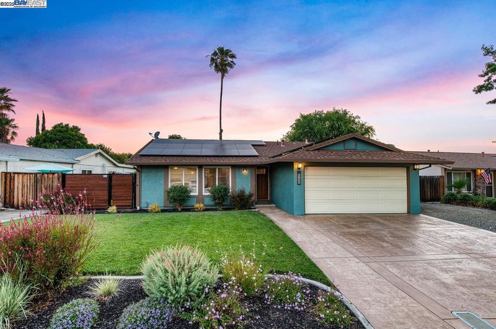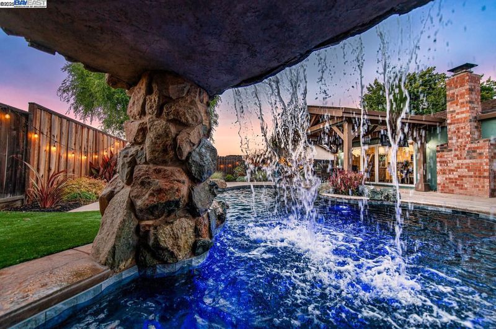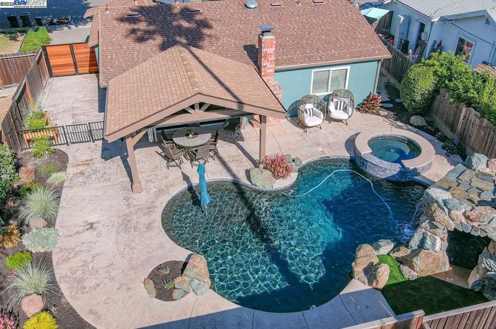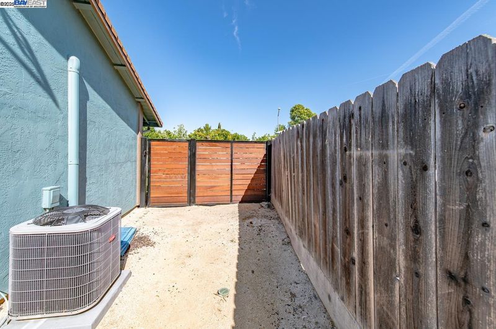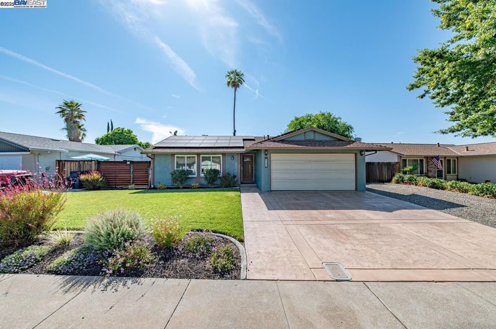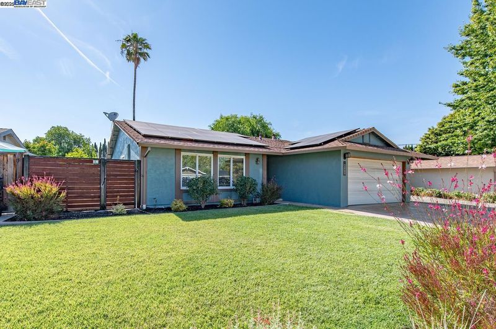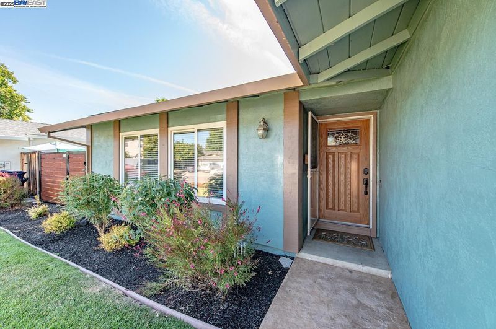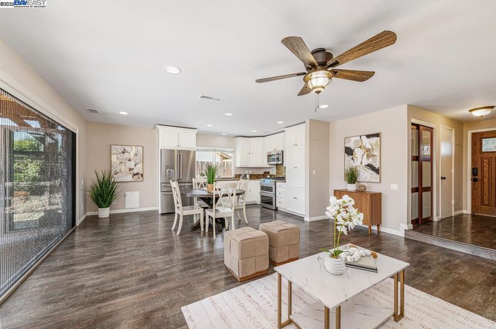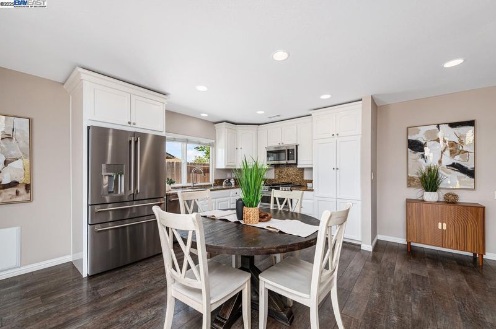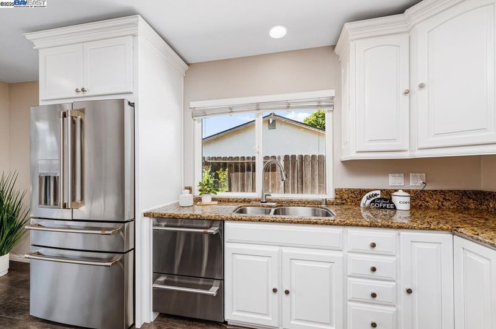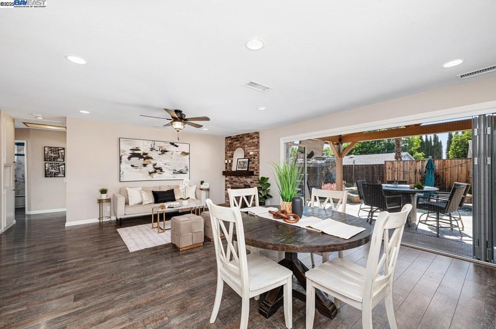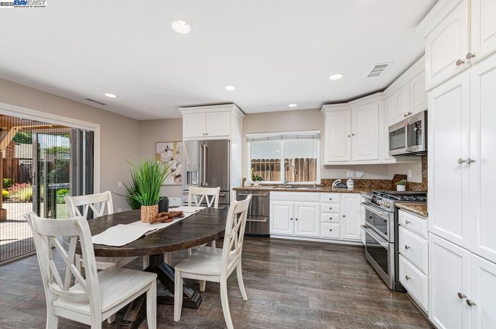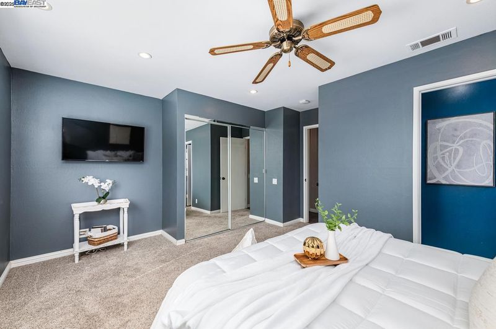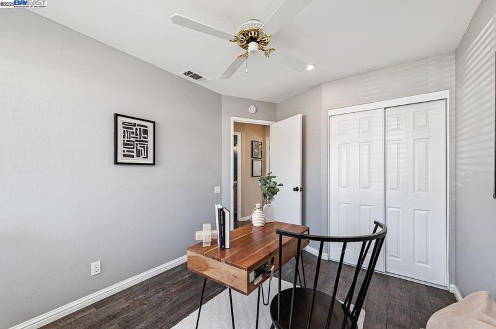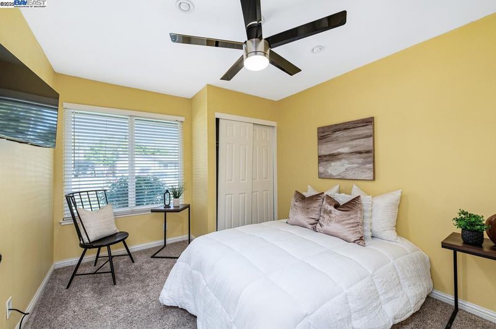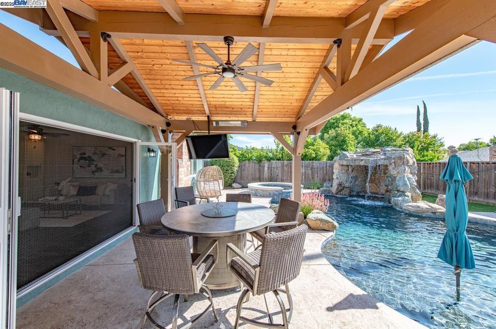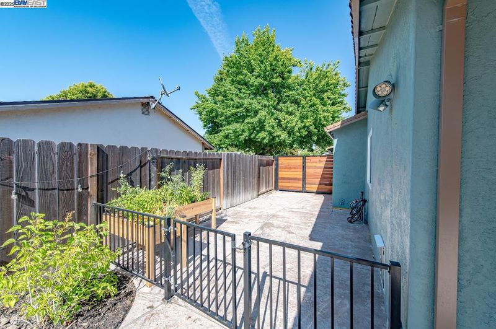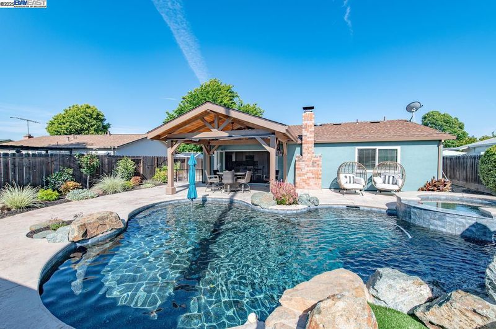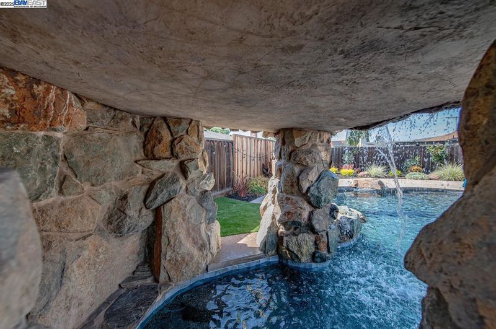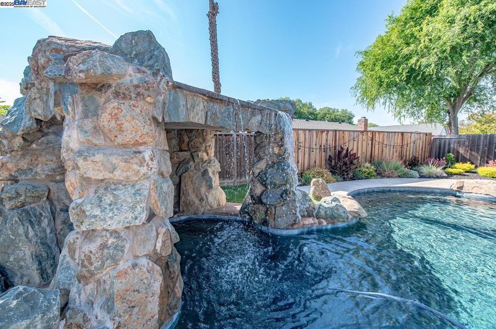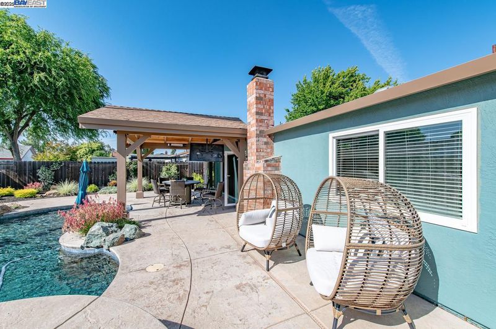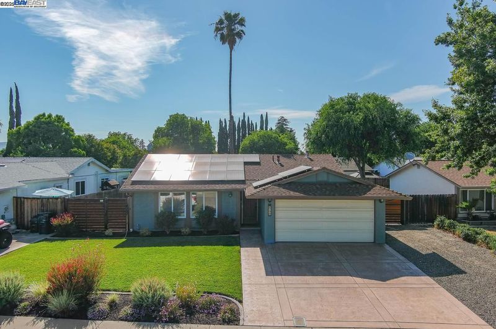
$1,100,000
1,048
SQ FT
$1,050
SQ/FT
648 Buckeye Dr
@ Buckeye - Not Listed, Livermore
- 3 Bed
- 1.5 (1/1) Bath
- 2 Park
- 1,048 sqft
- Livermore
-

-
Sat Jun 14, 1:30 pm - 4:00 pm
Single-Story Oasis with Luxury Pool & spectacular entertainer’s backyard! Dream home in the heart of Livermore! This beautifully updated single-story gem offers the perfect blend style, and outdoor luxury! Featuring Owned Solar, this energy-efficient invites you in! Bright, open-concept living space ideal for both everyday living and entertaining. The modern kitchen is a chef’s delight with crisp white cabinetry, stainless steel appliances, and a cozy dinette area, all seamlessly flowing into the spacious main room. CAFE appliances including double dishwasher!! Absolutely gorgeous 4-pane glass door frames that fully slide to open your private backyard paradise. Full wall to floor screen keeps the natural light coming in and allows airflow throughout the home! Step outside to a true resort-style retreat, complete with a sparkling in-ground heated pool featuring a waterfall, swim-up grotto, covered grotto & seating area with separate elevated spa. Entertain guests under your custom pergola with a mounted TV
-
Sun Jun 15, 1:00 pm - 4:00 pm
Single-Story Oasis with Luxury Pool & spectacular entertainer’s backyard! Dream home in the heart of Livermore! This beautifully updated single-story gem offers the perfect blend style, and outdoor luxury! Featuring Owned Solar, this energy-efficient invites you in! Bright, open-concept living space ideal for both everyday living and entertaining. The modern kitchen is a chef’s delight with crisp white cabinetry, stainless steel appliances, and a cozy dinette area, all seamlessly flowing into the spacious main room. CAFE appliances including double dishwasher!! Absolutely gorgeous 4-pane glass door frames that fully slide to open your private backyard paradise. Full wall to floor screen keeps the natural light coming in and allows airflow throughout the home! Step outside to a true resort-style retreat, complete with a sparkling in-ground heated pool featuring a waterfall, swim-up grotto, covered grotto & seating area with separate elevated spa. Entertain guests under your custom pergola with a mounted TV
Single-Story Oasis with Luxury Pool & spectacular entertainer’s backyard! Dream home in the heart of Livermore! This beautifully updated single-story gem offers the perfect blend style, and outdoor luxury! Featuring Owned Solar, this energy-efficient invites you in! Bright, open-concept living space ideal for both everyday living and entertaining. The modern kitchen is a chef’s delight with crisp white cabinetry, stainless steel appliances, and a cozy dinette area, all seamlessly flowing into the spacious main room. CAFE appliances including double dishwasher!! Absolutely gorgeous 4-pane glass door frames that fully slide to open your private backyard paradise. Full wall to floor screen keeps the natural light coming in and allows airflow throughout the home! Step outside to a true resort-style retreat, complete with a sparkling in-ground heated pool featuring a waterfall, swim-up grotto, covered grotto & seating area with separate elevated spa. Entertain guests under your custom pergola with a mounted TV, built-in heater, & stamped concrete patio perfect for al fresco dining. Inside each room has a ceiling fan for year-round comfort. Side Yard Access, providing space for storage, a small RV, or recreational toys. 2 car garage with 220 volt EV Outlet. This move-in ready home
- Current Status
- New
- Original Price
- $1,100,000
- List Price
- $1,100,000
- On Market Date
- Jun 11, 2025
- Property Type
- Detached
- D/N/S
- Not Listed
- Zip Code
- 94551
- MLS ID
- 41100978
- APN
- 98400109
- Year Built
- 1971
- Stories in Building
- 1
- Possession
- Close Of Escrow
- Data Source
- MAXEBRDI
- Origin MLS System
- BAY EAST
Marylin Avenue Elementary School
Public K-5 Elementary
Students: 392 Distance: 0.3mi
Granada High School
Public 9-12 Secondary
Students: 2282 Distance: 0.7mi
Rancho Las Positas Elementary School
Public K-5 Elementary
Students: 599 Distance: 0.7mi
Joe Michell K-8 School
Public K-8 Elementary
Students: 819 Distance: 1.1mi
Lawrence Elementary
Public K-5
Students: 357 Distance: 1.2mi
Emma C. Smith Elementary School
Public K-5 Elementary
Students: 719 Distance: 1.2mi
- Bed
- 3
- Bath
- 1.5 (1/1)
- Parking
- 2
- Attached, Int Access From Garage, Garage Door Opener
- SQ FT
- 1,048
- SQ FT Source
- Public Records
- Lot SQ FT
- 6,295.0
- Lot Acres
- 0.15 Acres
- Pool Info
- In Ground
- Kitchen
- Dishwasher, Double Oven, Gas Range, Microwave, Free-Standing Range, Refrigerator, Counter - Solid Surface, Stone Counters, Eat-in Kitchen, Gas Range/Cooktop, Range/Oven Free Standing, Updated Kitchen
- Cooling
- Ceiling Fan(s), Central Air
- Disclosures
- Nat Hazard Disclosure
- Entry Level
- Exterior Details
- Back Yard, Front Yard
- Flooring
- Carpet, Engineered Wood
- Foundation
- Fire Place
- Brick, Family Room
- Heating
- Forced Air
- Laundry
- In Garage
- Main Level
- 3 Bedrooms, 1.5 Baths
- Possession
- Close Of Escrow
- Architectural Style
- Traditional
- Non-Master Bathroom Includes
- Solid Surface, Updated Baths, Window
- Construction Status
- Existing
- Additional Miscellaneous Features
- Back Yard, Front Yard
- Location
- Private
- Roof
- Composition Shingles
- Fee
- Unavailable
MLS and other Information regarding properties for sale as shown in Theo have been obtained from various sources such as sellers, public records, agents and other third parties. This information may relate to the condition of the property, permitted or unpermitted uses, zoning, square footage, lot size/acreage or other matters affecting value or desirability. Unless otherwise indicated in writing, neither brokers, agents nor Theo have verified, or will verify, such information. If any such information is important to buyer in determining whether to buy, the price to pay or intended use of the property, buyer is urged to conduct their own investigation with qualified professionals, satisfy themselves with respect to that information, and to rely solely on the results of that investigation.
School data provided by GreatSchools. School service boundaries are intended to be used as reference only. To verify enrollment eligibility for a property, contact the school directly.
