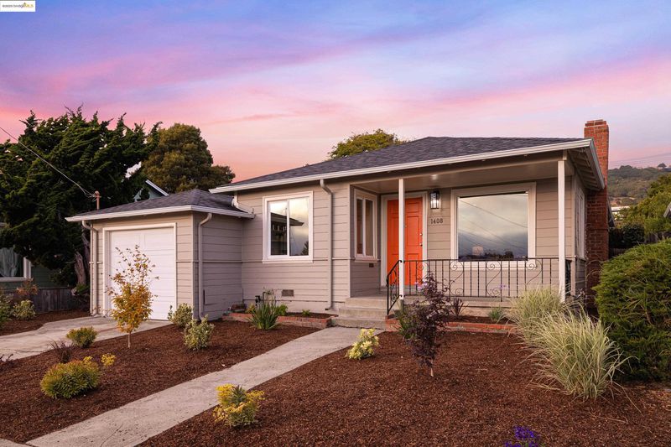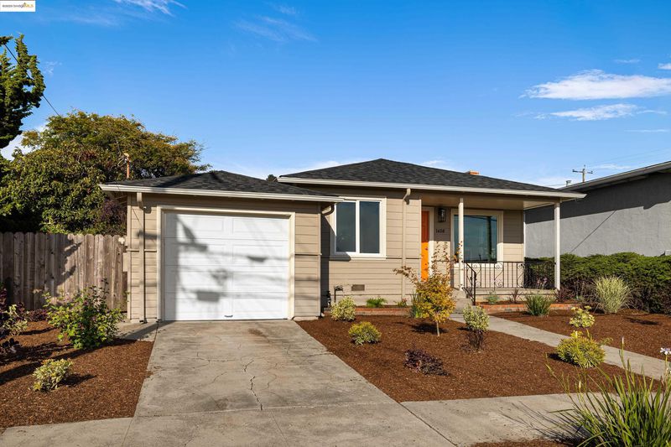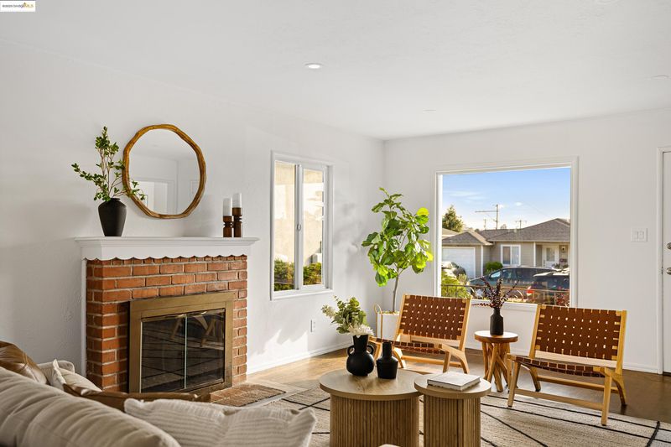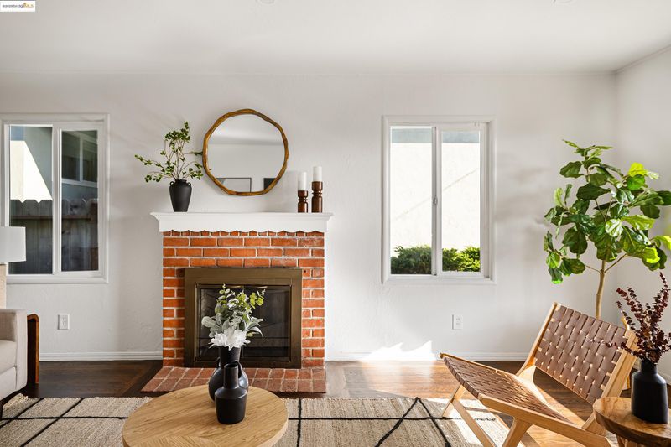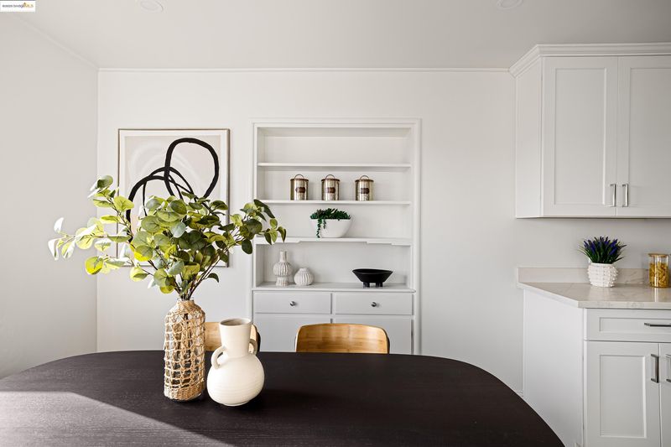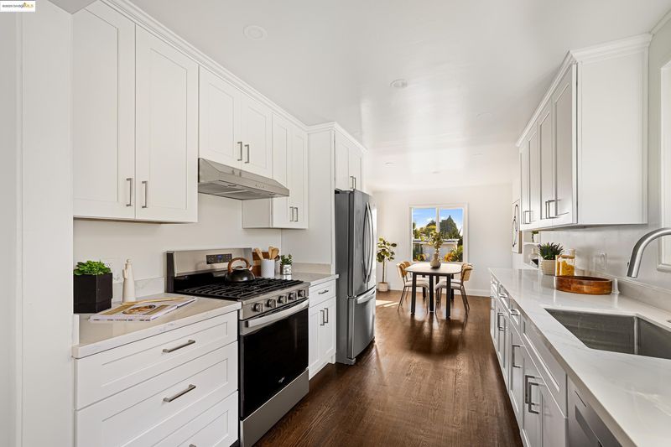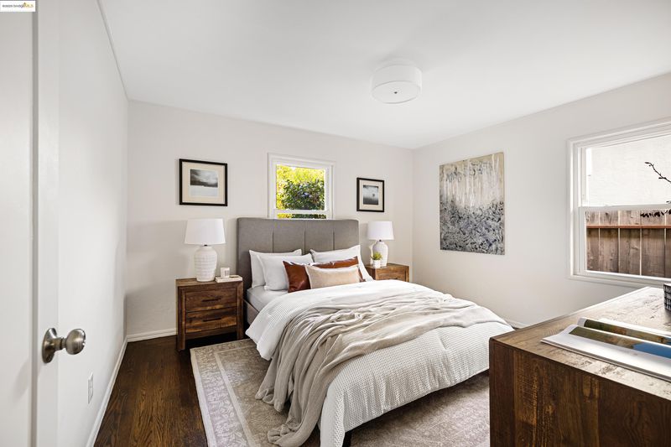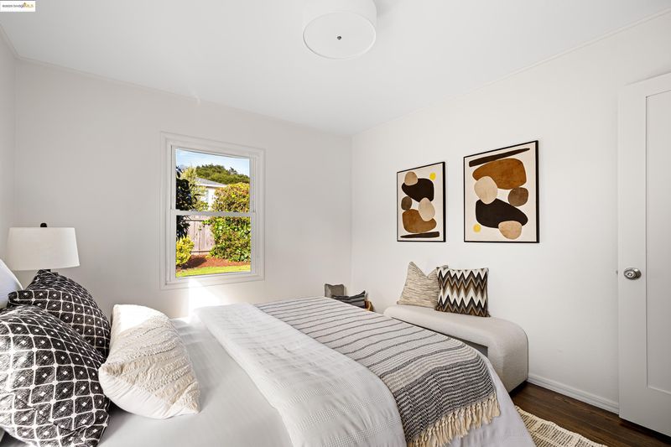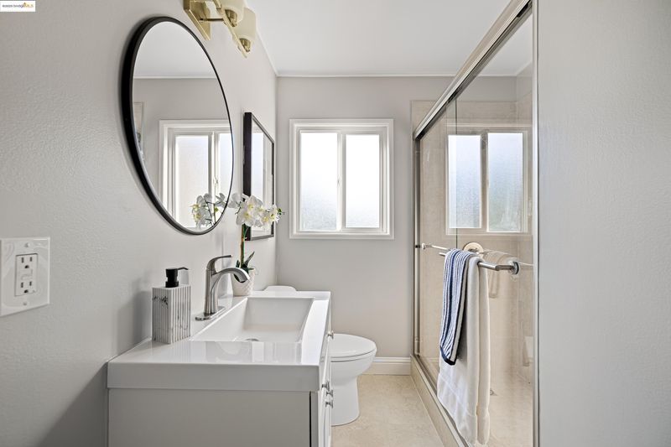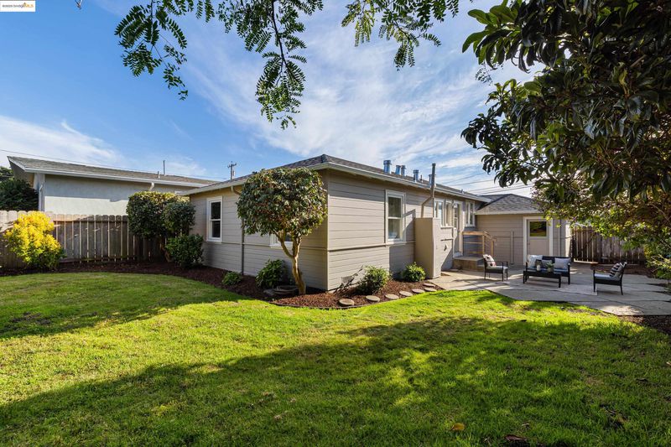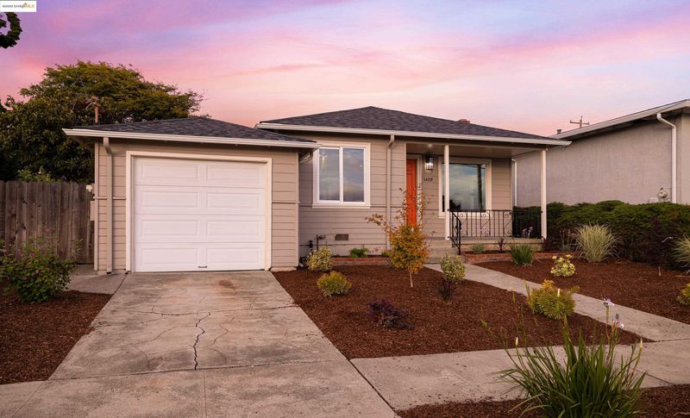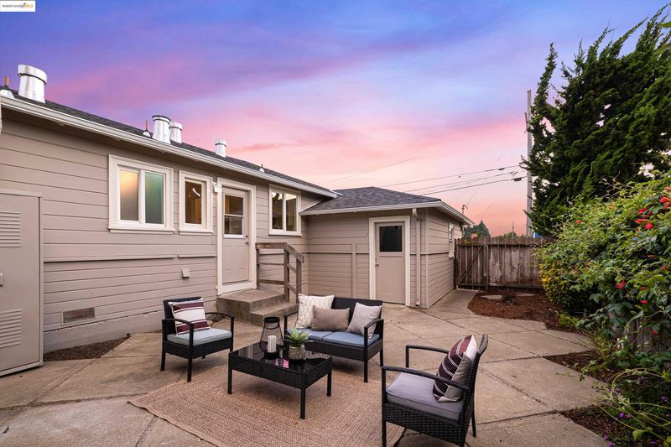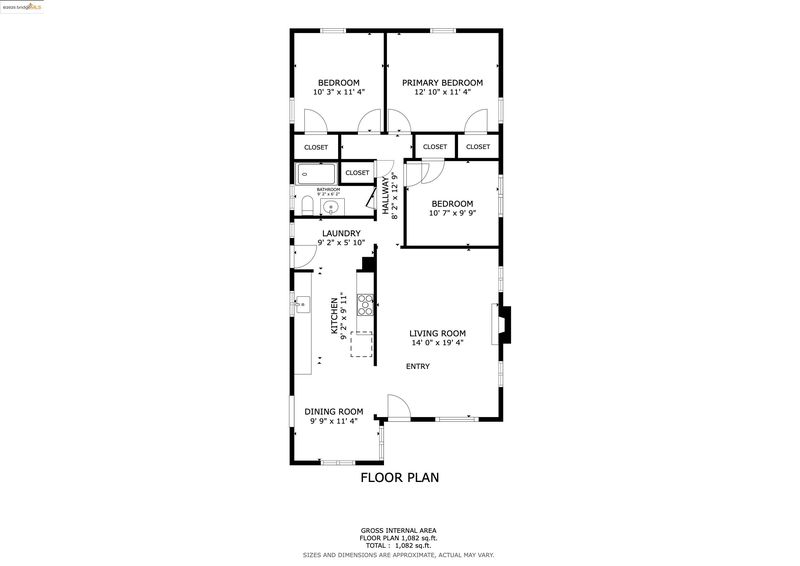
$899,000
1,142
SQ FT
$787
SQ/FT
1408 Everett St
@ Donal - El Cerrito
- 3 Bed
- 1 Bath
- 1 Park
- 1,142 sqft
- El Cerrito
-

Charming and stylish, this 3-bedroom, 1-bathroom home offers approx. 1,142 sq.ft. of beautifully updated living space on a generous 5,000 sq.ft. lot in a prime Central El Cerrito location. Step into a warm, light-filled living room featuring a classic wood-burning fireplace, recessed lighting, and refinished hardwood floors that flow seamlessly throughout. The completely remodeled eat-in kitchen boasts new cabinetry, gleaming quartz counters, stainless steel appliances, and hardwood flooring, perfect for modern living. The elegant bathroom has been tastefully upgraded with custom tile, refined finishes, and designer touches. Enjoy indoor-outdoor living with a large, fenced rear yard complete with a patio, mature trees, and lawn area—ideal for entertaining or play. The inviting front yard has been freshly re-landscaped to enhance curb appeal. Additional highlights include a one-car garage and numerous recent upgrades, including a new roof. Located just blocks from Castro Park, Korematsu Middle School, El Cerrito Swim Center, and hiking trails at Canyon Trail Park, with BART, AC Transit, and shops/restaurants just minutes away for an easy, connected lifestyle.
- Current Status
- Active
- Original Price
- $899,000
- List Price
- $899,000
- On Market Date
- Aug 27, 2025
- Property Type
- Detached
- D/N/S
- El Cerrito
- Zip Code
- 94530
- MLS ID
- 41109444
- APN
- 5023500175
- Year Built
- 1948
- Stories in Building
- 1
- Possession
- Close Of Escrow
- Data Source
- MAXEBRDI
- Origin MLS System
- Bridge AOR
St. John The Baptist
Private K-8 Elementary, Religious, Coed
Students: 189 Distance: 0.3mi
Summit Public School K2
Charter 7-12
Students: 533 Distance: 0.5mi
Fred T. Korematsu Middle School
Public 7-8 Middle
Students: 696 Distance: 0.5mi
Prospect Sierra School
Private K-8 Elementary, Coed
Students: 470 Distance: 0.6mi
Hb6 Christian Academy
Private K-11
Students: NA Distance: 0.6mi
Madera Elementary School
Public K-6 Elementary
Students: 474 Distance: 0.7mi
- Bed
- 3
- Bath
- 1
- Parking
- 1
- Attached, Garage Faces Front
- SQ FT
- 1,142
- SQ FT Source
- Public Records
- Lot SQ FT
- 5,000.0
- Lot Acres
- 0.12 Acres
- Pool Info
- None
- Kitchen
- Dishwasher, Free-Standing Range, Refrigerator, Counter - Solid Surface, Eat-in Kitchen, Disposal, Range/Oven Free Standing, Updated Kitchen
- Cooling
- None
- Disclosures
- Other - Call/See Agent
- Entry Level
- Exterior Details
- Back Yard
- Flooring
- Hardwood Flrs Throughout, Tile
- Foundation
- Fire Place
- Living Room, Wood Burning
- Heating
- Floor Furnace
- Laundry
- Laundry Room
- Main Level
- 3 Bedrooms, 1 Bath, Laundry Facility, Main Entry
- Possession
- Close Of Escrow
- Basement
- Crawl Space
- Architectural Style
- Traditional
- Construction Status
- Existing
- Additional Miscellaneous Features
- Back Yard
- Location
- Level, Rectangular Lot
- Roof
- Composition Shingles
- Water and Sewer
- Public, Water District
- Fee
- Unavailable
MLS and other Information regarding properties for sale as shown in Theo have been obtained from various sources such as sellers, public records, agents and other third parties. This information may relate to the condition of the property, permitted or unpermitted uses, zoning, square footage, lot size/acreage or other matters affecting value or desirability. Unless otherwise indicated in writing, neither brokers, agents nor Theo have verified, or will verify, such information. If any such information is important to buyer in determining whether to buy, the price to pay or intended use of the property, buyer is urged to conduct their own investigation with qualified professionals, satisfy themselves with respect to that information, and to rely solely on the results of that investigation.
School data provided by GreatSchools. School service boundaries are intended to be used as reference only. To verify enrollment eligibility for a property, contact the school directly.
