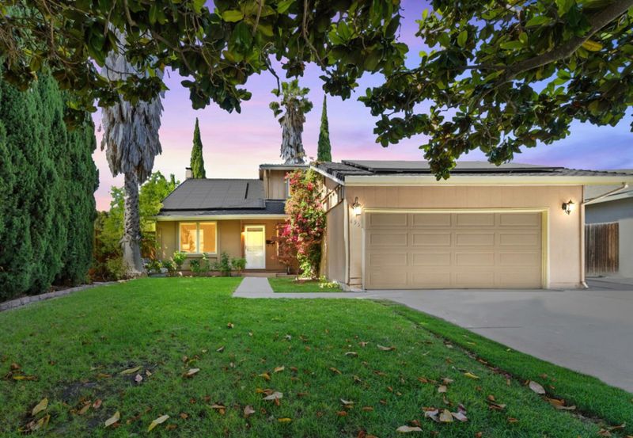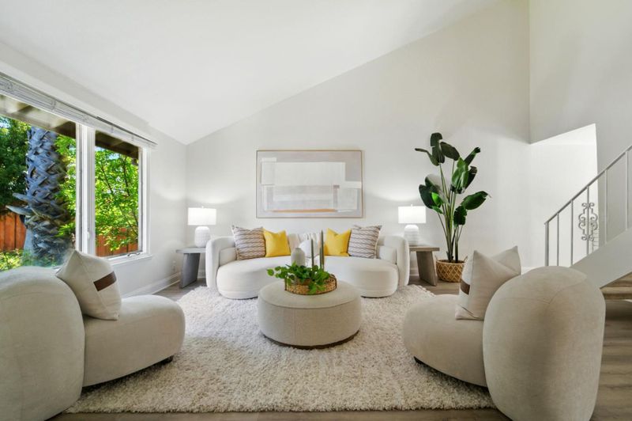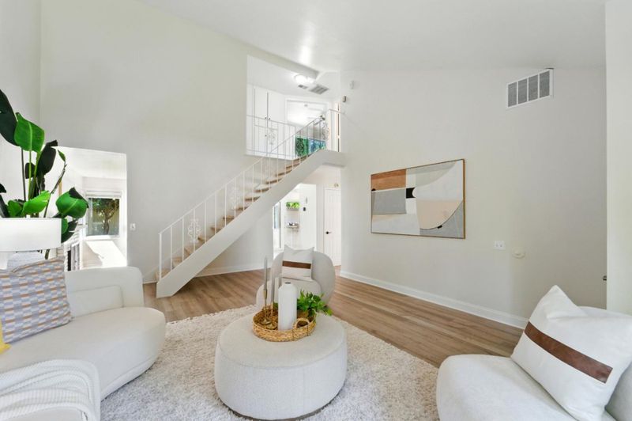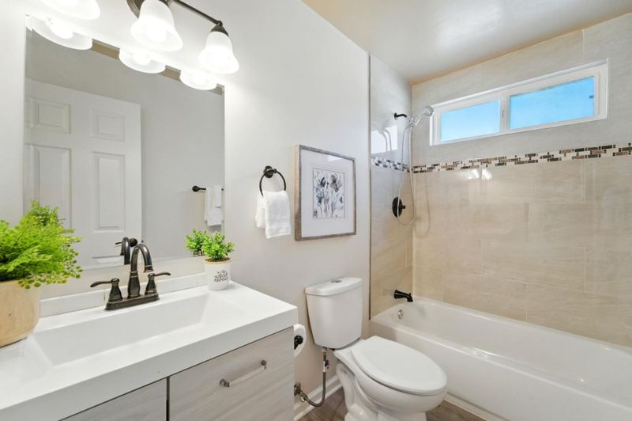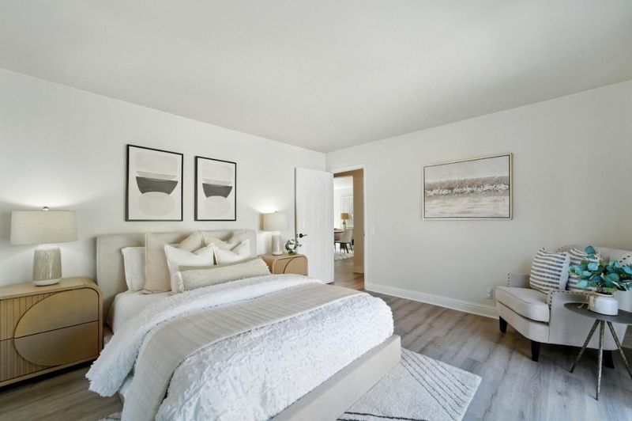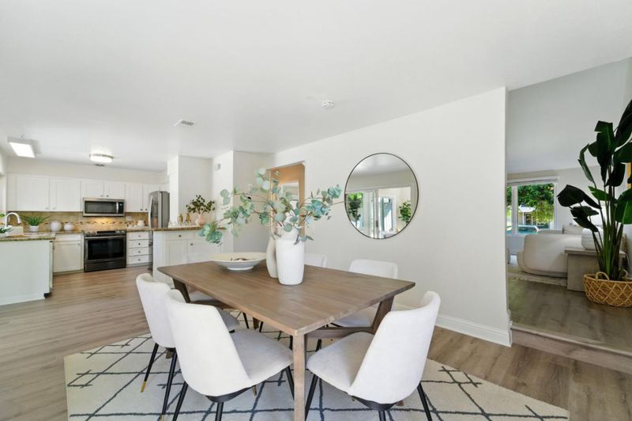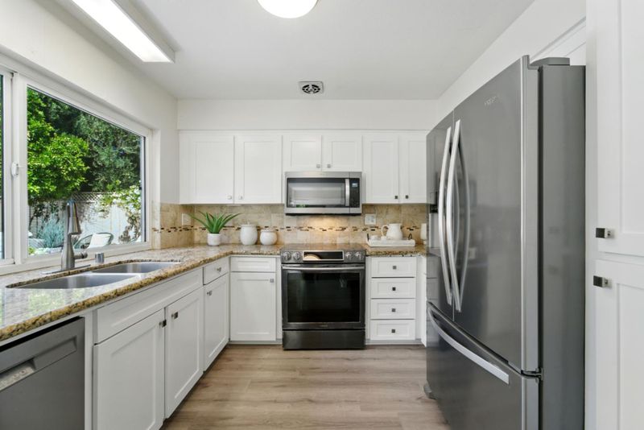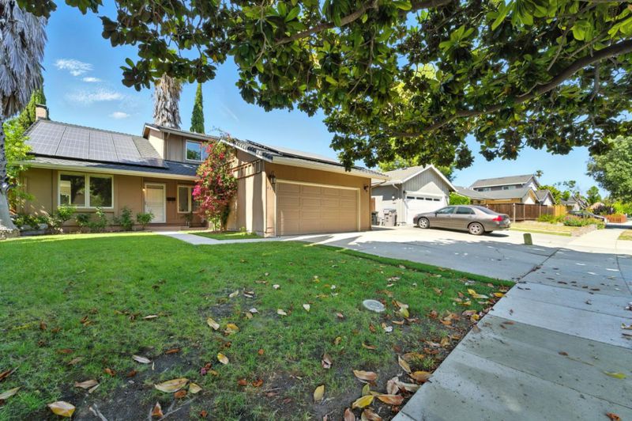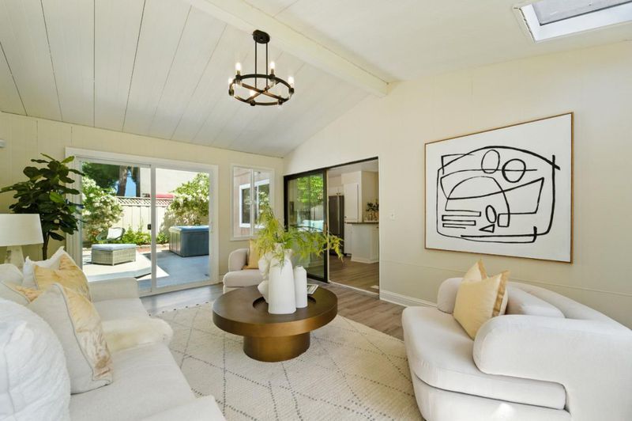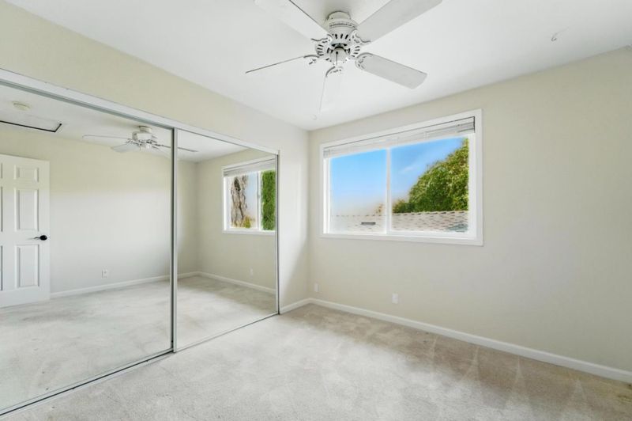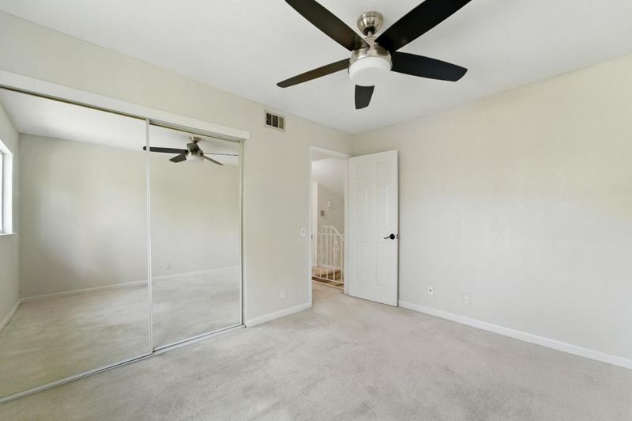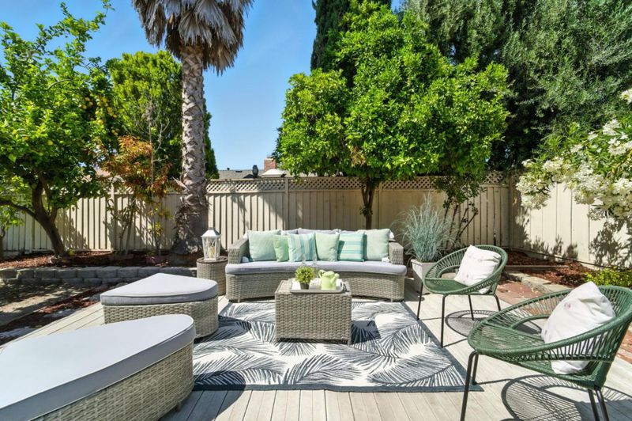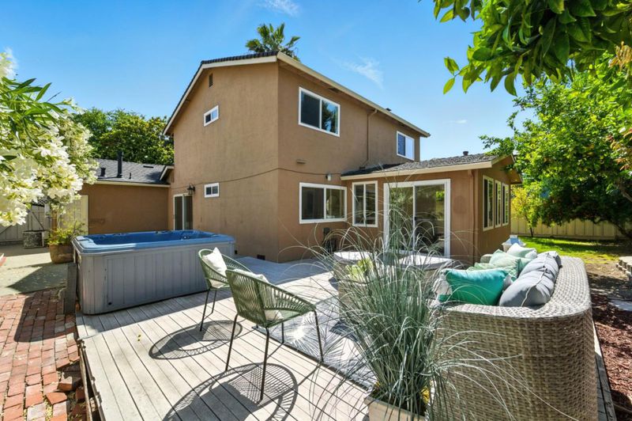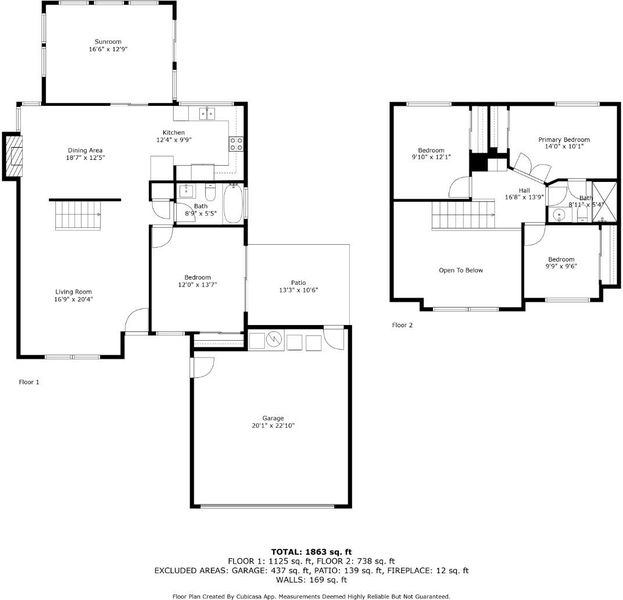
$1,399,888
1,562
SQ FT
$896
SQ/FT
495 Waskow Drive
@ Lean Ave - 12 - Blossom Valley, San Jose
- 4 Bed
- 2 Bath
- 2 Park
- 1,562 sqft
- San Jose
-

Stylish, spacious, and move-in ready! This refreshed 4bedrm/2bath home offers comfort, flexibility, and 1,562 square feet of living space on a generous 7,420 sq ft lot in the scenic Santa Teresa foothills. Inside, enjoy a bright, tastefully updated interior featuring fresh paint, refaced cabinetry, granite countertops, modern appliances, and brand-new flooring throughout the downstairs. The layout is ideal for both everyday living and effortless entertaining, with a bedroom & full bathroom on the main level, perfect for guests, multigenerational living, or a home office. A spacious, sun-drenched bonus room offers endless versatility as a creative studio, game room, or separate family room (not included in square feet) giving you additional flexibility to suit your lifestyle. Step outside to a tranquil backyard retreat with a spa, deck patio, and mature fruit trees for relaxing, entertaining, or simply enjoying the outdoors. Additional highlights include energy-efficient solar panels, central air conditioning, and a Tesla charger in the 2-car garage. Ideally located near Santa Teresa High School, La Colina Park, shopping, dining, and major commuter routes. Enjoy access to nearby greenbelt, hiking trails and golf. Perfect for outdoor enthusiasts & those who live an active lifestyle
- Days on Market
- 3 days
- Current Status
- Active
- Original Price
- $1,399,888
- List Price
- $1,399,888
- On Market Date
- Jun 13, 2025
- Property Type
- Single Family Home
- Area
- 12 - Blossom Valley
- Zip Code
- 95123
- MLS ID
- ML82006533
- APN
- 689-38-079
- Year Built
- 1969
- Stories in Building
- 2
- Possession
- COE
- Data Source
- MLSL
- Origin MLS System
- MLSListings, Inc.
Glider Elementary School
Public K-6 Elementary
Students: 620 Distance: 0.2mi
Legacy Christian School
Private PK-8
Students: 230 Distance: 0.3mi
Oak Ridge Elementary School
Public K-6 Elementary
Students: 570 Distance: 0.5mi
Phoenix High School
Public 11-12 Continuation
Students: 78 Distance: 0.5mi
Santa Teresa High School
Public 9-12 Secondary
Students: 2145 Distance: 0.5mi
Calero High
Public 10-12
Students: 366 Distance: 0.6mi
- Bed
- 4
- Bath
- 2
- Full on Ground Floor
- Parking
- 2
- Attached Garage, Electric Car Hookup
- SQ FT
- 1,562
- SQ FT Source
- Unavailable
- Lot SQ FT
- 7,420.0
- Lot Acres
- 0.17034 Acres
- Kitchen
- Countertop - Granite, Dishwasher, Microwave, Oven - Self Cleaning, Oven Range, Refrigerator
- Cooling
- Central AC
- Dining Room
- Breakfast Nook, Dining Area, Eat in Kitchen
- Disclosures
- NHDS Report
- Family Room
- Separate Family Room
- Flooring
- Carpet, Laminate, Tile
- Foundation
- Concrete Perimeter, Concrete Slab, Crawl Space
- Fire Place
- Wood Burning
- Heating
- Central Forced Air
- Views
- Hills, Neighborhood
- Possession
- COE
- Architectural Style
- Contemporary
- Fee
- Unavailable
MLS and other Information regarding properties for sale as shown in Theo have been obtained from various sources such as sellers, public records, agents and other third parties. This information may relate to the condition of the property, permitted or unpermitted uses, zoning, square footage, lot size/acreage or other matters affecting value or desirability. Unless otherwise indicated in writing, neither brokers, agents nor Theo have verified, or will verify, such information. If any such information is important to buyer in determining whether to buy, the price to pay or intended use of the property, buyer is urged to conduct their own investigation with qualified professionals, satisfy themselves with respect to that information, and to rely solely on the results of that investigation.
School data provided by GreatSchools. School service boundaries are intended to be used as reference only. To verify enrollment eligibility for a property, contact the school directly.
