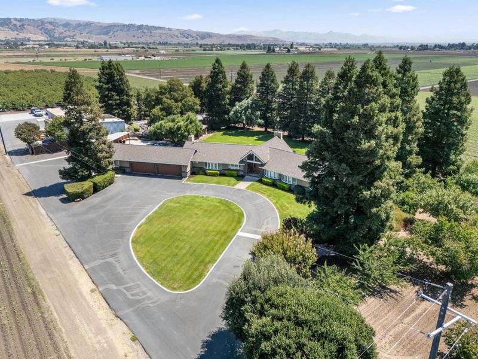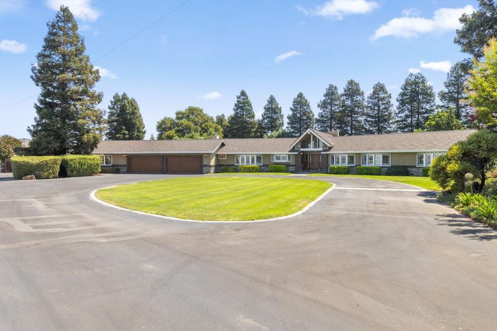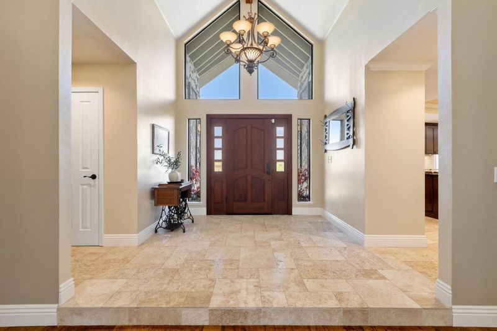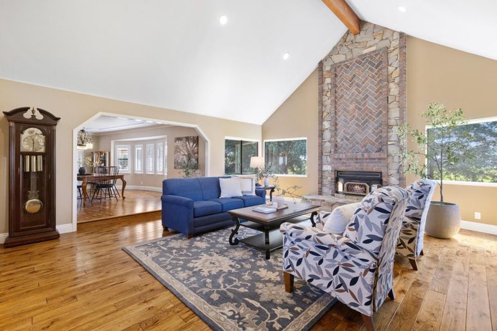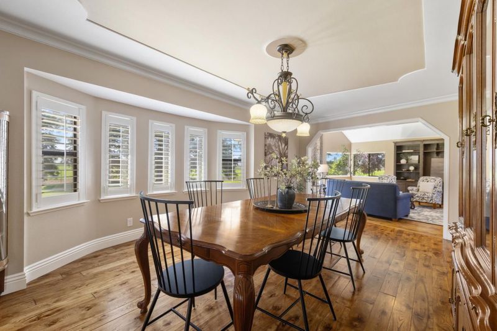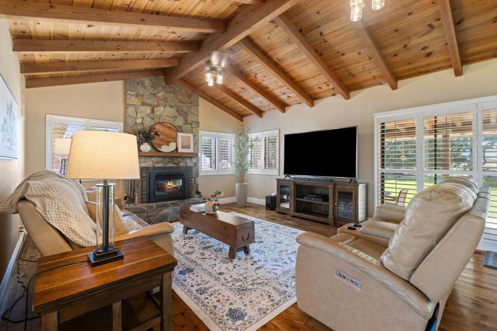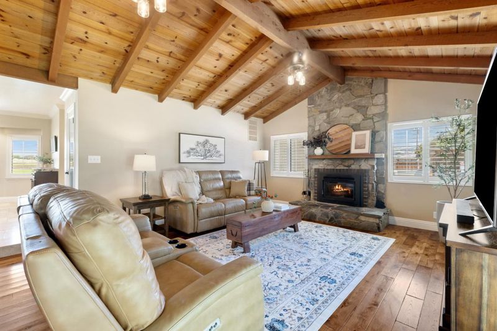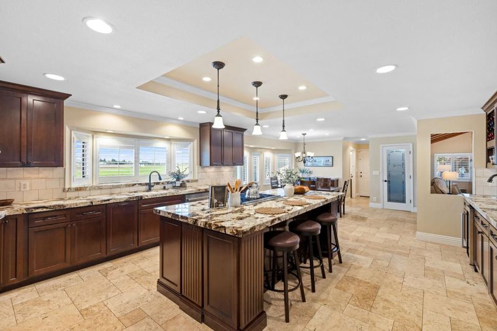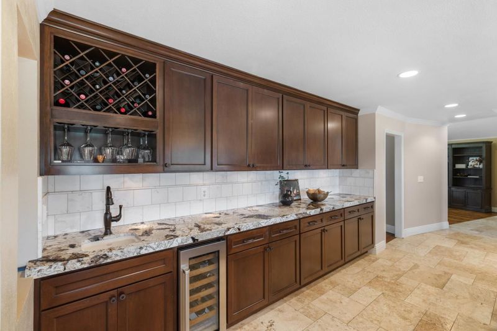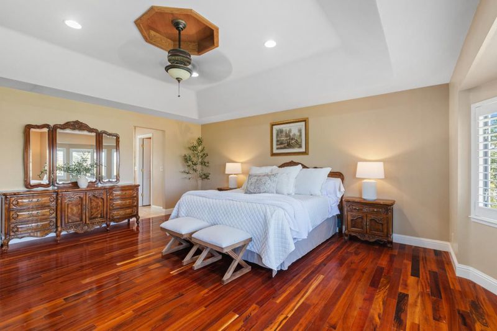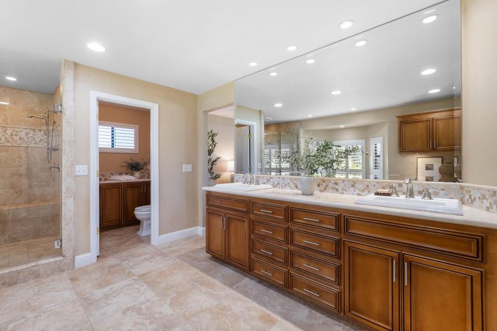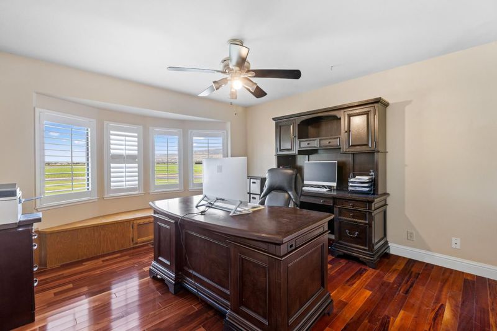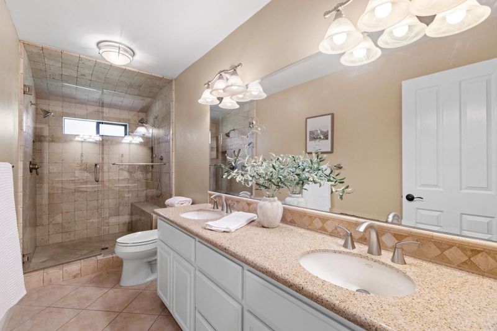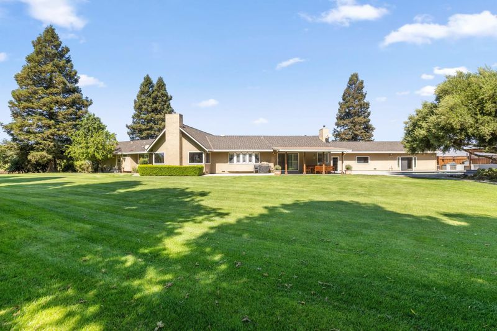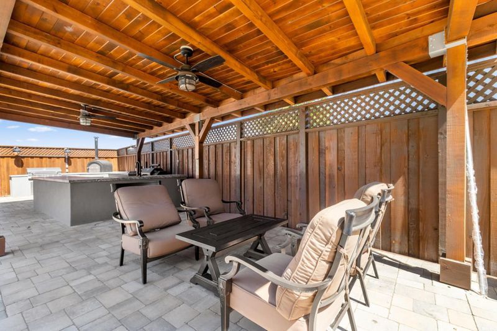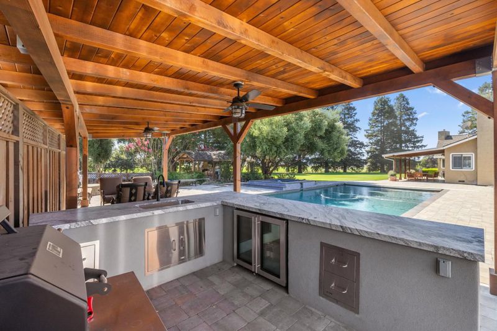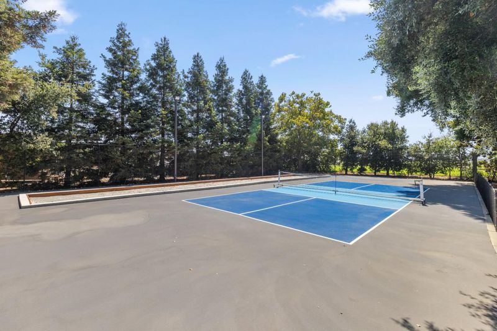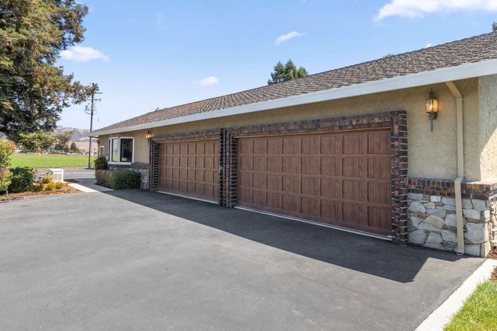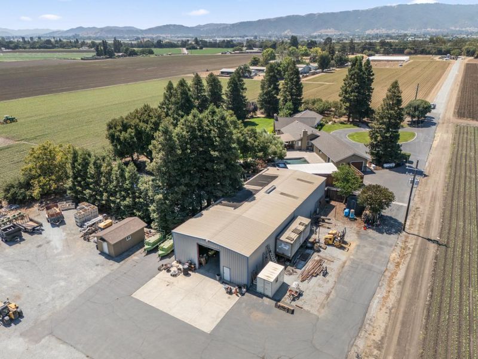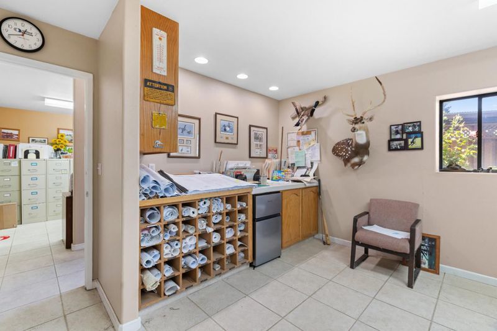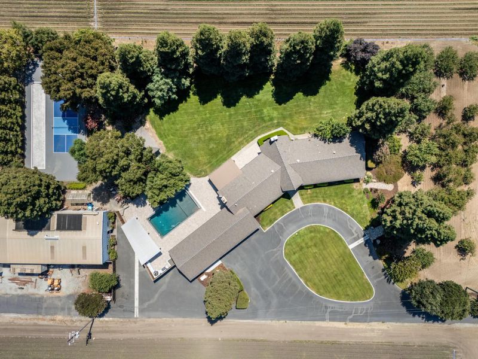
$2,699,000
3,699
SQ FT
$730
SQ/FT
7096 Holsclaw Road
@ Gilman Rd - 1 - Morgan Hill / Gilroy / San Martin, Gilroy
- 4 Bed
- 4 (3/1) Bath
- 5 Park
- 3,699 sqft
- GILROY
-

ONE Of A KIND ESTATE on 5.89 acres! Privacy abounds yet so close to everything! Main House features *3699 sq ft single story *4 bed/3 1/2 baths *Beautifully remodeled *Hardwood floors *Dual zone A/C and heat *Vaulted ceilings *Custom kitchen with granite slab *Double ovens *Sub Zero refrigerator *Sub Zero Beverage refrigerator *Center island *2 fireplaces *Primary suite with stall shower and jetted bathtub *4 car finished garage with custom cabinetry *Separate 5th garage with private entrance *Pool house w/full kitchen and 1/2 bath *Paver patio *Pool w/spa *Outdoor kitchen with pizza oven, 48in BBQ and side burner, sink, refrigerator, wine refrigerator, leather finished granite slab *Outdoor fireplace *Pickleball court *Bocce Ball Court *Garden greenhouse *Separate 4000 sq ft workshop with 3 offices and yard space *Expansive lawn area *Producing walnut orchard *Generac Generator...and so much more! Homes like this rarely come on the market. Don't miss the opportunity to call it home!
- Days on Market
- 13 days
- Current Status
- Active
- Original Price
- $2,699,000
- List Price
- $2,699,000
- On Market Date
- Aug 27, 2025
- Property Type
- Single Family Home
- Area
- 1 - Morgan Hill / Gilroy / San Martin
- Zip Code
- 95020
- MLS ID
- ML82019430
- APN
- 841-22-092
- Year Built
- 1991
- Stories in Building
- 1
- Possession
- COE + 3-5 Days
- Data Source
- MLSL
- Origin MLS System
- MLSListings, Inc.
Anchorpoint Christian School
Private 7-12 Secondary, Religious, Nonprofit
Students: 349 Distance: 1.0mi
Gavilan Hills Academy
Private K-7 Elementary, Coed
Students: 26 Distance: 1.0mi
Eliot Elementary School
Public K-5 Elementary
Students: 439 Distance: 1.6mi
Gilroy Adult Education
Public n/a Adult Education
Students: NA Distance: 1.8mi
South Valley Middle School
Public 6-8 Middle
Students: 898 Distance: 1.8mi
Phoenix NPS / Rebekah Children's Services School
Private 4-12 Special Education, Combined Elementary And Secondary, Coed
Students: 18 Distance: 1.9mi
- Bed
- 4
- Bath
- 4 (3/1)
- Double Sinks, Granite, Primary - Stall Shower(s), Primary - Sunken Tub, Primary - Tub with Jets, Stall Shower - 2+
- Parking
- 5
- Attached Garage, Room for Oversized Vehicle
- SQ FT
- 3,699
- SQ FT Source
- Unavailable
- Lot SQ FT
- 256,568.0
- Lot Acres
- 5.889991 Acres
- Pool Info
- Pool / Spa Combo
- Kitchen
- Cooktop - Gas, Countertop - Granite, Dishwasher, Garbage Disposal, Island, Microwave, Oven - Built-In, Oven - Double, Pantry, Refrigerator, Wine Refrigerator
- Cooling
- Central AC, Multi-Zone
- Dining Room
- Breakfast Bar, Eat in Kitchen, Formal Dining Room
- Disclosures
- NHDS Report
- Family Room
- Separate Family Room
- Flooring
- Hardwood, Tile
- Foundation
- Concrete Slab
- Fire Place
- Family Room, Living Room
- Heating
- Central Forced Air, Heating - 2+ Zones
- Laundry
- Inside, Washer / Dryer
- Possession
- COE + 3-5 Days
- Fee
- Unavailable
MLS and other Information regarding properties for sale as shown in Theo have been obtained from various sources such as sellers, public records, agents and other third parties. This information may relate to the condition of the property, permitted or unpermitted uses, zoning, square footage, lot size/acreage or other matters affecting value or desirability. Unless otherwise indicated in writing, neither brokers, agents nor Theo have verified, or will verify, such information. If any such information is important to buyer in determining whether to buy, the price to pay or intended use of the property, buyer is urged to conduct their own investigation with qualified professionals, satisfy themselves with respect to that information, and to rely solely on the results of that investigation.
School data provided by GreatSchools. School service boundaries are intended to be used as reference only. To verify enrollment eligibility for a property, contact the school directly.
