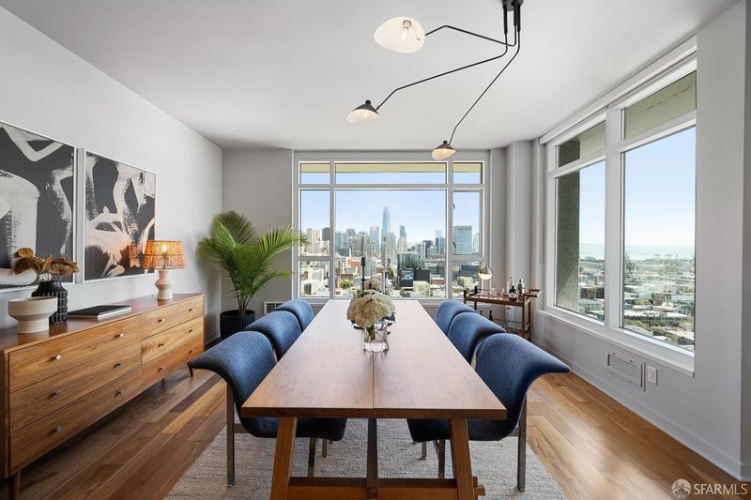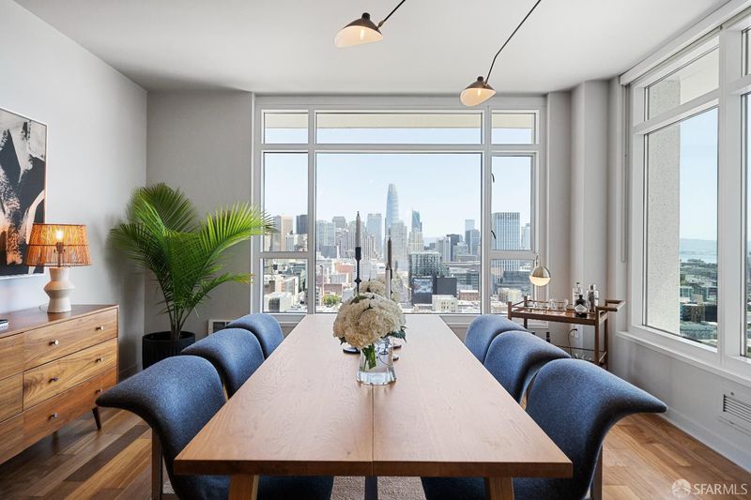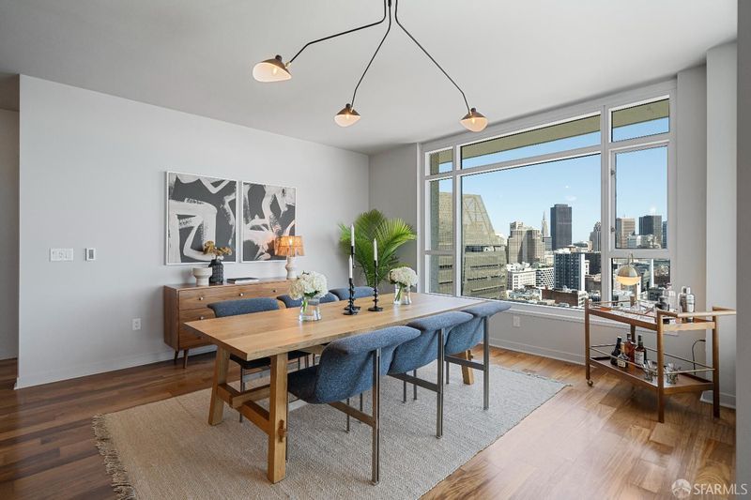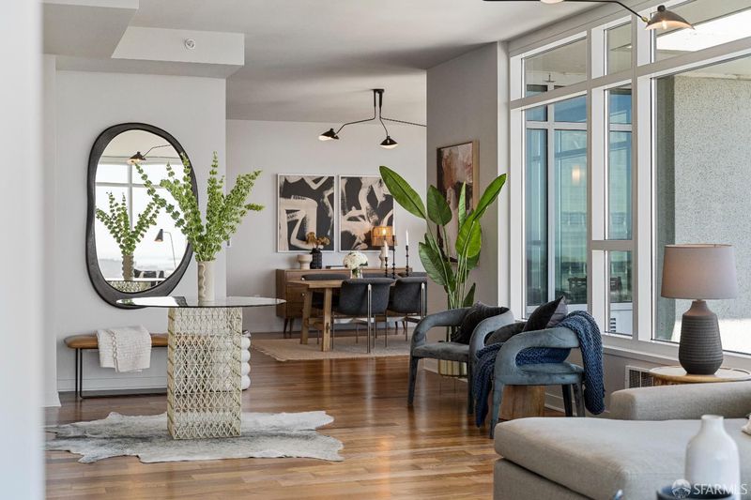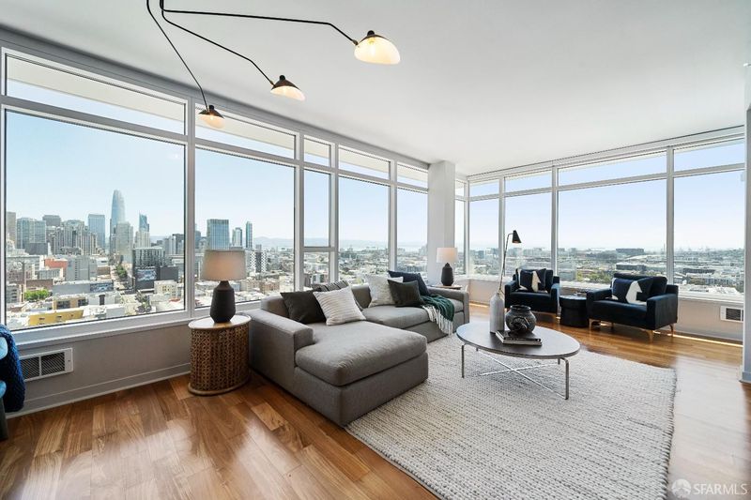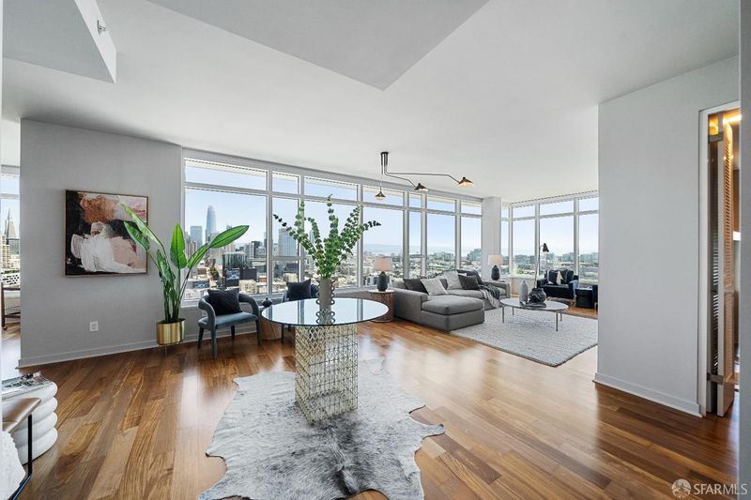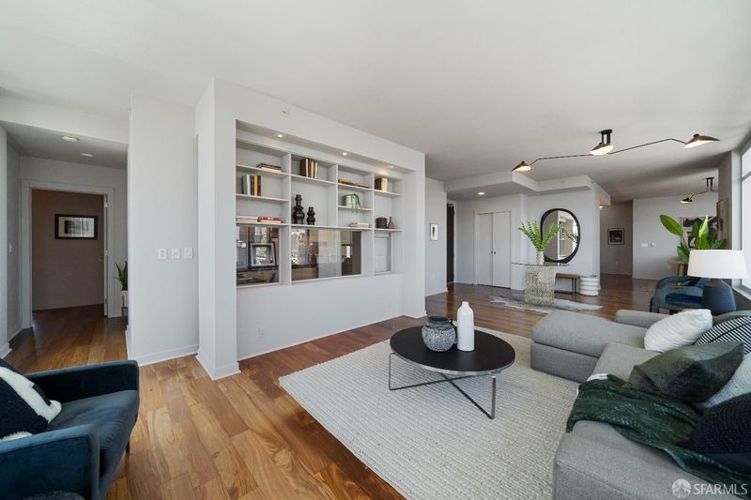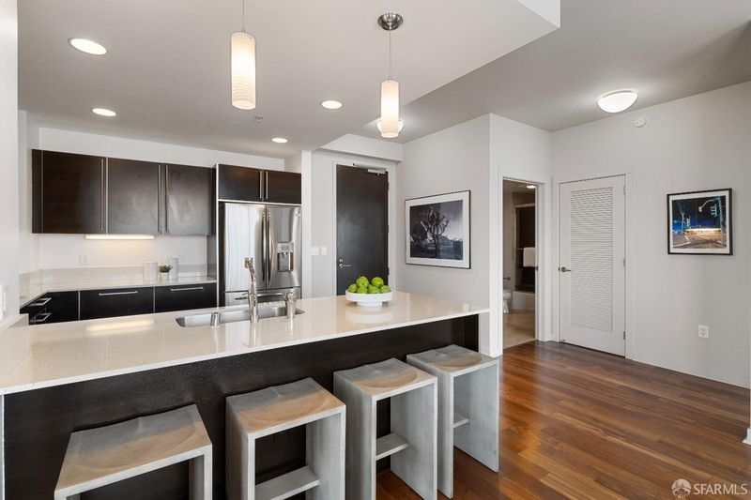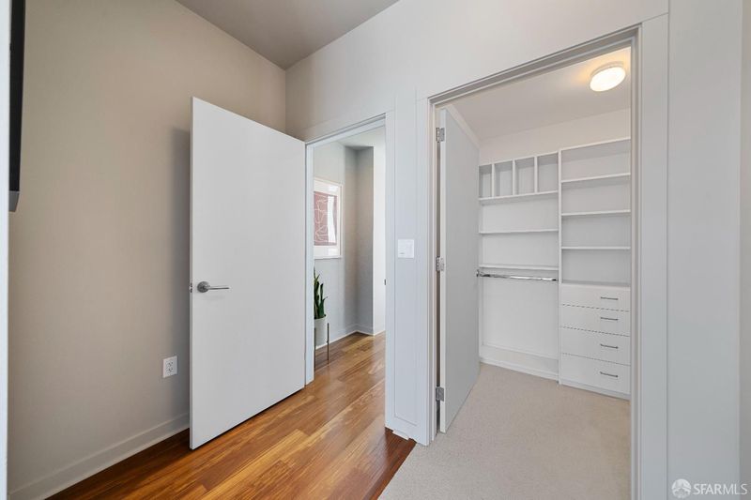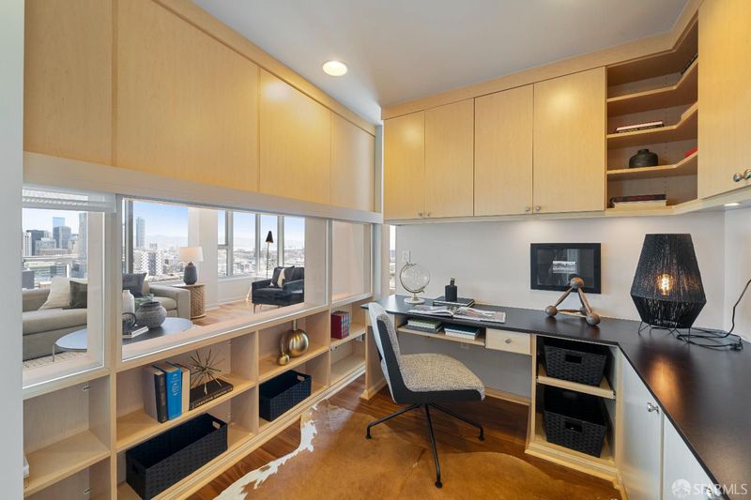
$2,295,000
2,371
SQ FT
$968
SQ/FT
1160 Mission St, #2306
@ 8th Street - 9 - South of Market, San Francisco
- 4 Bed
- 3 Bath
- 2 Park
- 2,371 sqft
- San Francisco
-

-
Sun Jun 8, 2:00 pm - 4:00 pm
A rare penthouse offering at SOMA Grand—this 4-bedroom, 3-bath, 2,371 sq ft residence combines two units into one expansive, thoughtfully designed home. Perched on the 23rd floor, Penthouse #2306 boasts sweeping views of the San Francisco skyline and Bay from every window. Floor-to-ceiling glass floods the space with natural light, highlighting the scale and openness rarely found in city living. The layout includes a spacious primary suite, three additional bedrooms, a dedicated office, and generous living and dining areas ideal for both entertaining and everyday comfort. Built in 2008, SOMA Grand features full-service amenities: 24-hour concierge, housekeeping, fitness center, and a peaceful outdoor terrace. This is a one-of-a-kind opportunity to own a true penthouse in the heart of San Francisco.
Perched on the 23rd floor of SOMA Grand, Penthouse #2306 offers a rare combination of volume, light, and expansive views designed for those who value space and modern comfort. This 2,371-square-foot residence, created through the seamless integration of two units, features 4 spacious bedrooms, 3 full bathrooms, and a dedicated office, all thoughtfully laid out for refined urban living. From the first light in the primary suite to the city's evening glow, every moment here is framed by panoramic vistas of the Bay and San Francisco skyline. Floor-to-ceiling windows define the living and dining spaces, inviting both effortless entertaining and quiet reflection above the city. Built in 2008, SOMA Grand offers the convenience of full-service amenities, including 24-hour concierge, housekeeping services, a fitness center, and more. Penthouse #2306 stands apart for its scale, functionality, and uninterrupted connection to the sky. Please note: Condo is not currently staged; photos showcase a beautifully furnished version of the space.
- Days on Market
- 2 days
- Current Status
- Active
- Original Price
- $2,295,000
- List Price
- $2,295,000
- On Market Date
- Jun 2, 2025
- Property Type
- Condominium
- District
- 9 - South of Market
- Zip Code
- 94103
- MLS ID
- 425027824
- APN
- 3702-300
- Year Built
- 2008
- Stories in Building
- 0
- Number of Units
- 246
- Possession
- Close Of Escrow
- Data Source
- SFAR
- Origin MLS System
De Marillac Academy
Private 4-8 Elementary, Religious, Coed
Students: 118 Distance: 0.2mi
AltSchool SOMA
Private 6-8 Coed
Students: 25 Distance: 0.3mi
AltSchool - SOMA
Private 6-9 Coed
Students: 30 Distance: 0.3mi
Carmichael (Bessie)/Fec
Public K-8 Elementary
Students: 625 Distance: 0.3mi
San Francisco City Academy
Private K-8 Alternative, Elementary, Religious, Coed
Students: 118 Distance: 0.4mi
Presidio Knolls School
Private PK-5
Students: 380 Distance: 0.4mi
- Bed
- 4
- Bath
- 3
- Parking
- 2
- Attached
- SQ FT
- 2,371
- SQ FT Source
- Unavailable
- Lot SQ FT
- 43,557.0
- Lot Acres
- 0.9999 Acres
- Pool Info
- Yes
- Exterior Details
- BBQ Built-In, Dog Run
- Living Room
- View
- Flooring
- Wood
- Laundry
- Laundry Closet, Washer/Dryer Stacked Included
- Main Level
- Bedroom(s), Dining Room, Full Bath(s), Kitchen, Living Room
- Views
- Bay, City, City Lights, Downtown, Panoramic, San Francisco
- Possession
- Close Of Escrow
- Architectural Style
- Contemporary
- Special Listing Conditions
- None
- Fee
- $2,307
- Name
- 1160 Mission Street
MLS and other Information regarding properties for sale as shown in Theo have been obtained from various sources such as sellers, public records, agents and other third parties. This information may relate to the condition of the property, permitted or unpermitted uses, zoning, square footage, lot size/acreage or other matters affecting value or desirability. Unless otherwise indicated in writing, neither brokers, agents nor Theo have verified, or will verify, such information. If any such information is important to buyer in determining whether to buy, the price to pay or intended use of the property, buyer is urged to conduct their own investigation with qualified professionals, satisfy themselves with respect to that information, and to rely solely on the results of that investigation.
School data provided by GreatSchools. School service boundaries are intended to be used as reference only. To verify enrollment eligibility for a property, contact the school directly.
