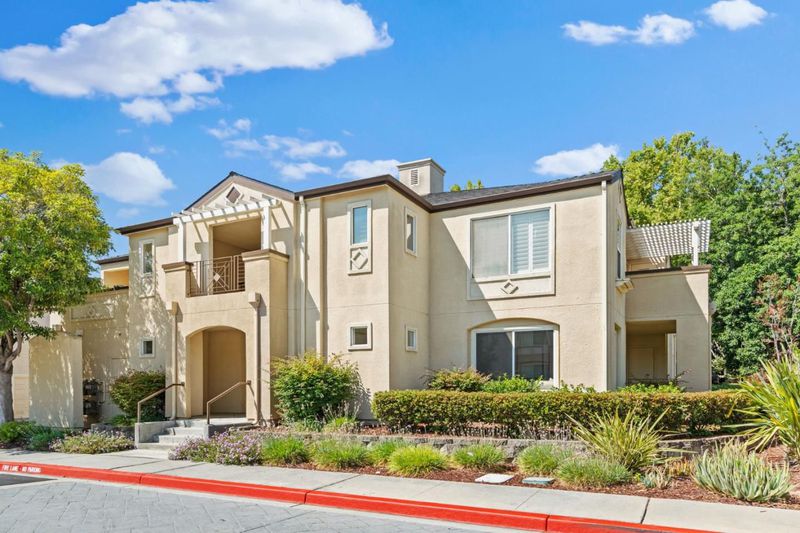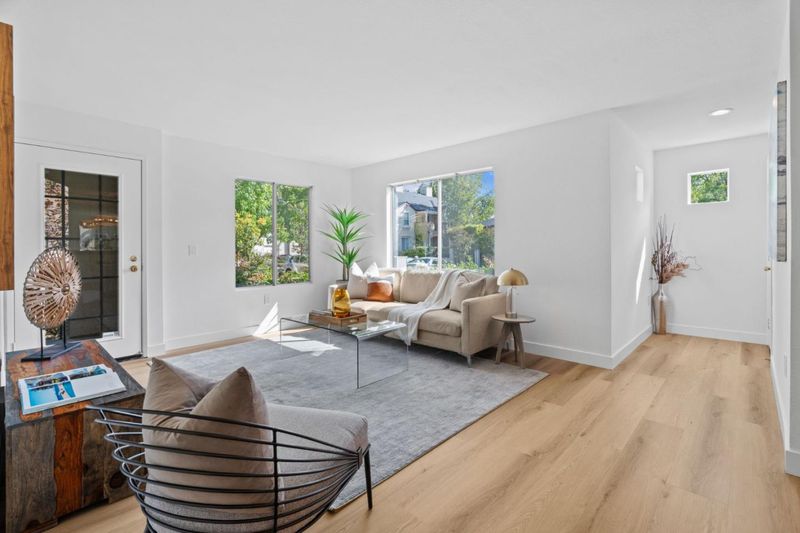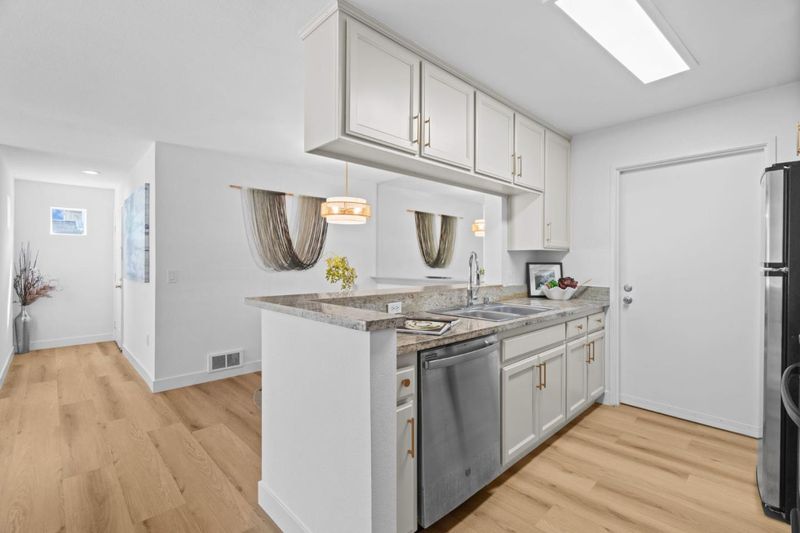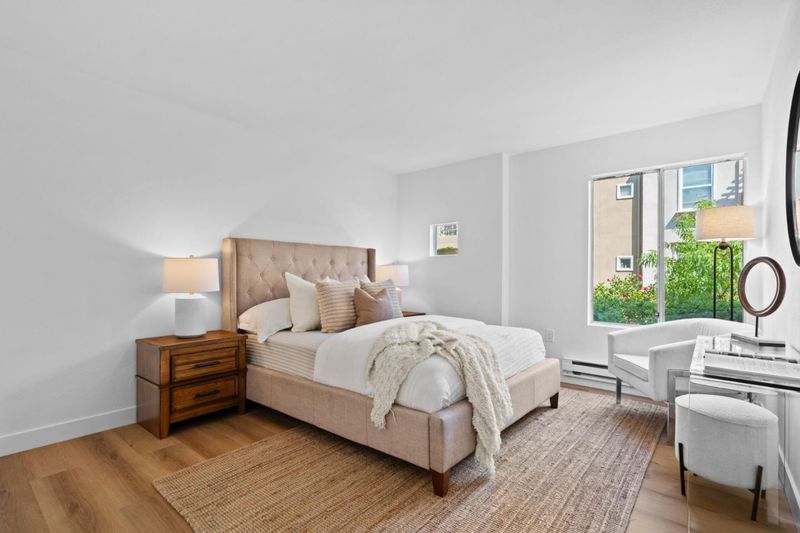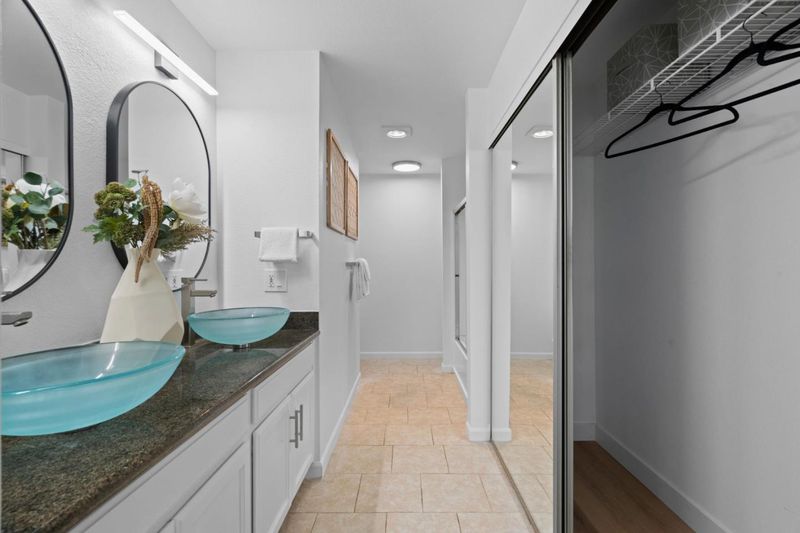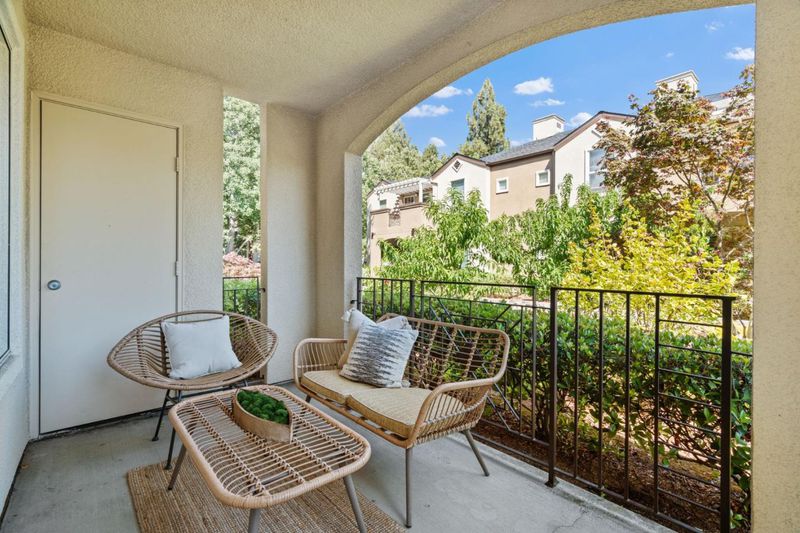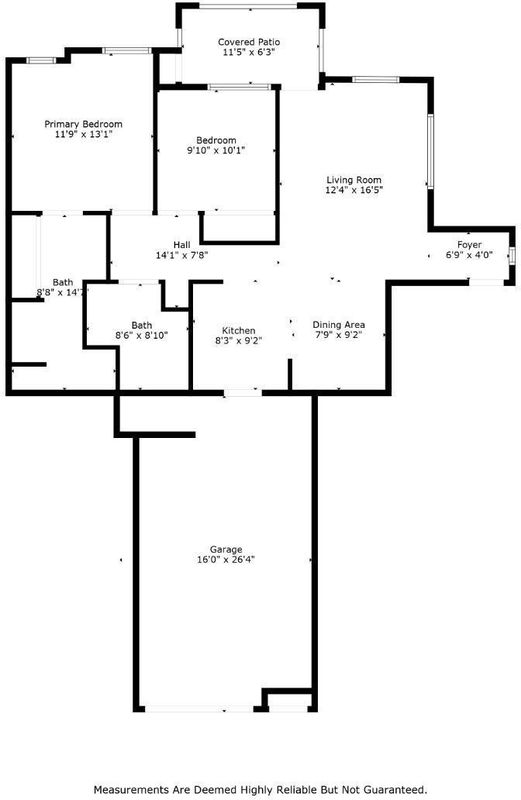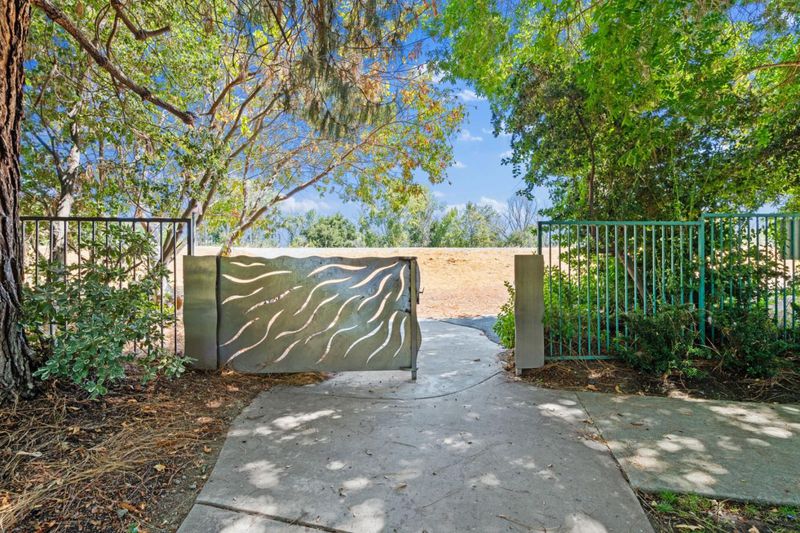
$810,000
925
SQ FT
$876
SQ/FT
803 Debut Court
@ River Oaks Prkwy - 7 - Alviso (Santa Clara County), San Jose
- 2 Bed
- 2 Bath
- 3 Park
- 925 sqft
- SAN JOSE
-

-
Sat Aug 2, 1:00 pm - 4:00 pm
-
Sun Aug 3, 1:00 pm - 4:00 pm
Stunning River Oaks Village Condo at the Crescendo- Modern Elegance Awaits! Discover your dream home in the heart of Silicon Valley! This gorgeous ground-floor corner unit, radiates bright, airy vibes w/brand-new updates that elevate every detail: Gleaming Oak LTV floors, fresh paint, sleek LED lighting & chic modern hardware create a sophisticated ambiance throughout. Step into the open-concept living area, where natural light pours in, seamlessly connecting the stylish modern kitchen & dining space perfect for entertaining or cozy nights in. The spacious primary suite offers a serene retreat, w/ double sink vanities, granite counters and LED lighting while the private patio showcases mature garden views w/lush fruit trees, blending tranquility & natural beauty. Located just minutes from tech giants like Broadcom, Nvidia, Intel, Google, Cisco, Micron & Cadence in addition to walking trails & nearby parks. Enjoy the convenience of an oversized attached garage w/extra storage, in-unit washer/dryer & ample guest parking. This quiet condo w/low HOA's is a rare gem in a coveted community w/its glistening blue pool & beautiful grounds for your daily walks. Experience modern living at its best! **Don't miss out this move-in-ready masterpiece wont last long!**Modern living at its best!
- Days on Market
- 1 day
- Current Status
- Active
- Original Price
- $810,000
- List Price
- $810,000
- On Market Date
- Jul 26, 2025
- Property Type
- Condominium
- Area
- 7 - Alviso (Santa Clara County)
- Zip Code
- 95134
- MLS ID
- ML82015890
- APN
- 097-70-025
- Year Built
- 1994
- Stories in Building
- 1
- Possession
- Unavailable
- Data Source
- MLSL
- Origin MLS System
- MLSListings, Inc.
Lamb-O Academy
Private 4-7 Coed
Students: 7 Distance: 0.9mi
Pearl Zanker Elementary School
Public K-6 Elementary
Students: 635 Distance: 1.0mi
Don Callejon School
Public K-8 Elementary
Students: 912 Distance: 1.3mi
Premier International Language Academy
Private PK-4 Coed
Students: 48 Distance: 1.4mi
Orchard Elementary School
Public K-8 Elementary
Students: 843 Distance: 1.4mi
The Redwood School
Private 3-12
Students: NA Distance: 1.5mi
- Bed
- 2
- Bath
- 2
- Double Sinks, Granite, Showers over Tubs - 2+
- Parking
- 3
- Attached Garage, Gate / Door Opener, Guest / Visitor Parking
- SQ FT
- 925
- SQ FT Source
- Unavailable
- Pool Info
- Community Facility, Pool - Fenced, Spa - Jetted, Spa / Hot Tub
- Kitchen
- Countertop - Granite, Dishwasher, Exhaust Fan, Freezer, Garbage Disposal, Microwave, Oven Range, Oven Range - Electric, Refrigerator
- Cooling
- None
- Dining Room
- Dining Area, Dining Area in Family Room
- Disclosures
- NHDS Report
- Family Room
- Kitchen / Family Room Combo
- Flooring
- Tile, Vinyl / Linoleum, Wood
- Foundation
- Concrete Slab
- Heating
- Baseboard, Radiant
- Laundry
- In Utility Room, Washer / Dryer
- Architectural Style
- Contemporary, Mediterranean
- * Fee
- $412
- Name
- Crescendo
- *Fee includes
- Common Area Electricity, Common Area Gas, Exterior Painting, Fencing, Insurance - Common Area, Insurance - Homeowners, Insurance - Structure, Maintenance - Common Area, Maintenance - Exterior, Maintenance - Road, Pool, Spa, or Tennis, Reserves, and Roof
MLS and other Information regarding properties for sale as shown in Theo have been obtained from various sources such as sellers, public records, agents and other third parties. This information may relate to the condition of the property, permitted or unpermitted uses, zoning, square footage, lot size/acreage or other matters affecting value or desirability. Unless otherwise indicated in writing, neither brokers, agents nor Theo have verified, or will verify, such information. If any such information is important to buyer in determining whether to buy, the price to pay or intended use of the property, buyer is urged to conduct their own investigation with qualified professionals, satisfy themselves with respect to that information, and to rely solely on the results of that investigation.
School data provided by GreatSchools. School service boundaries are intended to be used as reference only. To verify enrollment eligibility for a property, contact the school directly.
