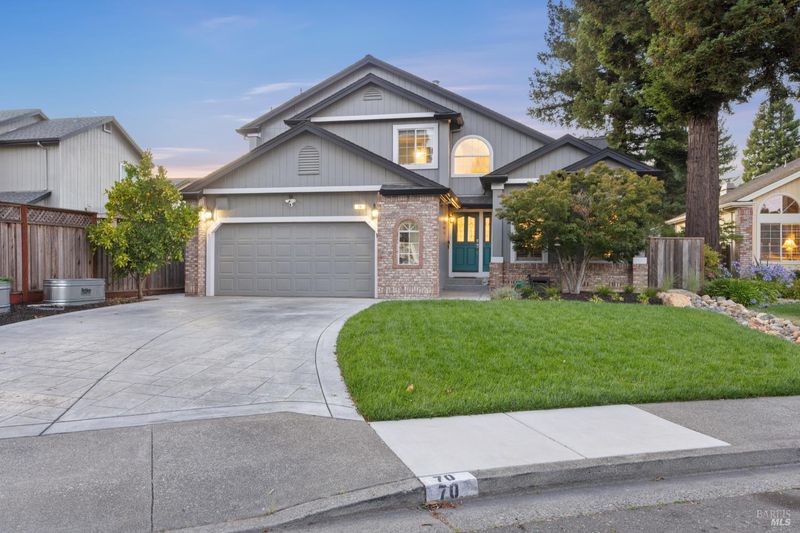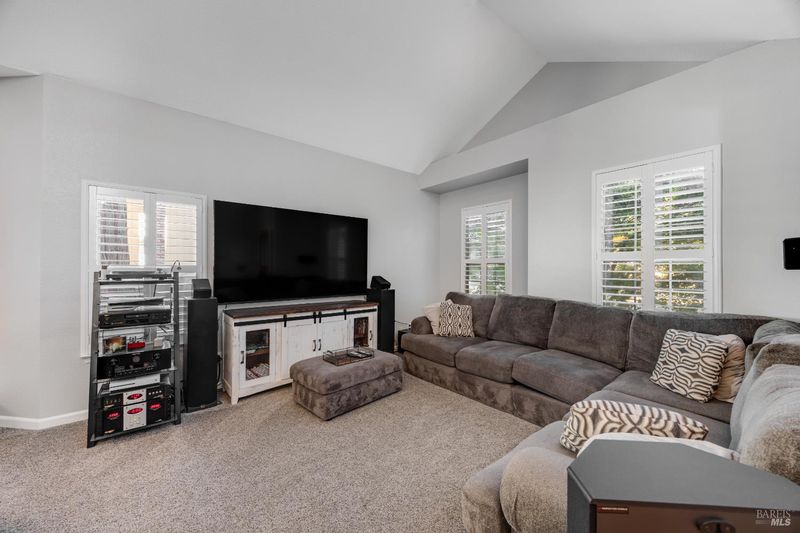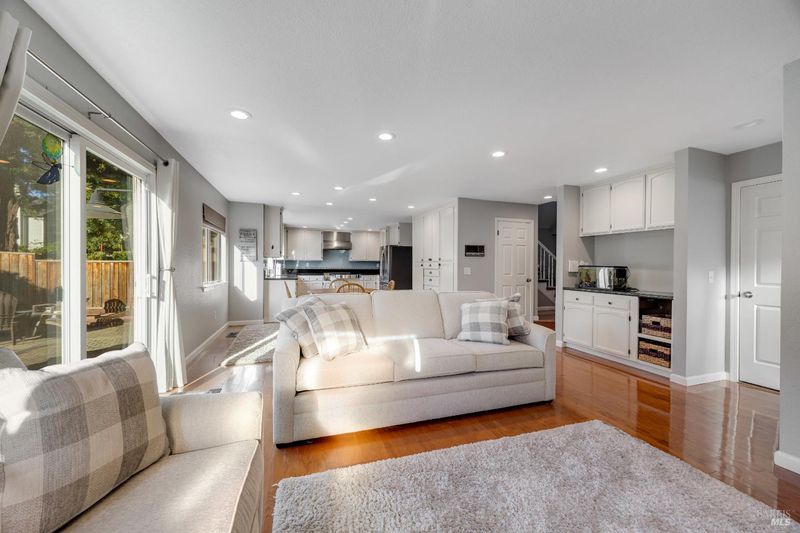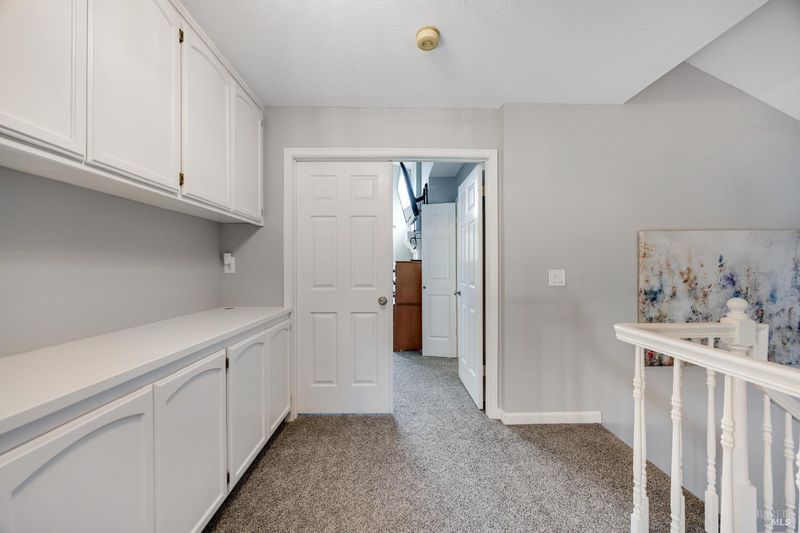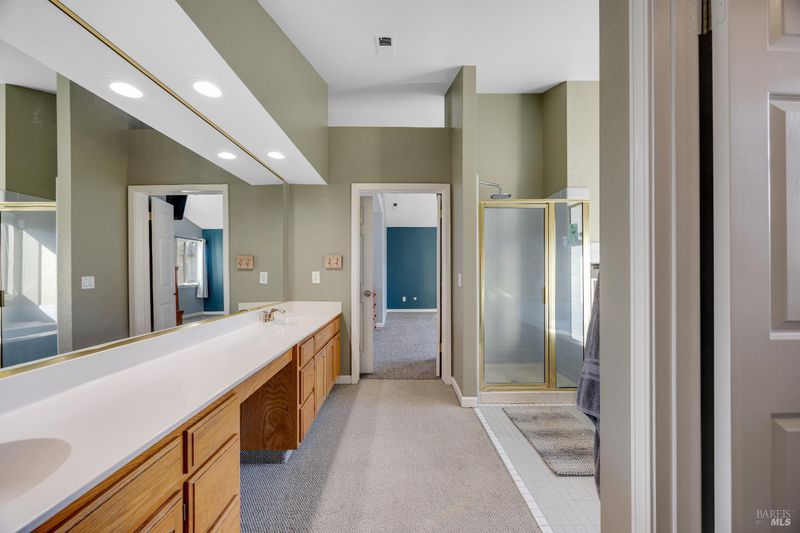
$885,000
2,385
SQ FT
$371
SQ/FT
70 Noonan Ranch Circle
@ Noonan Ranch Lane - Santa Rosa-Northeast, Santa Rosa
- 4 Bed
- 3 Bath
- 4 Park
- 2,385 sqft
- Santa Rosa
-

-
Sat Aug 2, 12:00 pm - 2:00 pm
This delightful 4 BR/3 BA Saddlebrook home offers a perfect blend of modern amenities and classic charm, providing a wonderful mix of comfort and style. With one bedroom on the ground floor adjacent to a full bath, this floor plan offers ample space for a home office, as well as areas for relaxation and enjoyment. Three more bedrooms are upstairs, including the Primary Suite, which is a true retreat, complete with a luxurious en-suite bath and a large walk-in closet.
-
Sun Aug 3, 1:00 pm - 4:00 pm
This delightful 4 BR/3 BA Saddlebrook home offers a perfect blend of modern amenities and classic charm, providing a wonderful mix of comfort and style. With one bedroom on the ground floor adjacent to a full bath, this floor plan offers ample space for a home office, as well as areas for relaxation and enjoyment. Three more bedrooms are upstairs, including the Primary Suite, which is a true retreat, complete with a luxurious en-suite bath and a large walk-in closet.
-
Tue Aug 5, 10:00 am - 1:00 pm
This delightful 4 BR/3 BA Saddlebrook home offers a perfect blend of modern amenities and classic charm, providing a wonderful mix of comfort and style. With one bedroom on the ground floor adjacent to a full bath, this floor plan offers ample space for a home office, as well as areas for relaxation and enjoyment. Three more bedrooms are upstairs, including the Primary Suite, which is a true retreat, complete with a luxurious en-suite bath and a large walk-in closet.
This delightful Saddlebrook home offers a perfect blend of modern amenities and classic charm, providing a wonderful mix of comfort and style. The grand, sweeping staircase and tall ceilings welcome you in. Continue through the dining room to the kitchen, which features lots of counter space, a convenient island, and a state-of-the-art gas stove. This gourmet kitchen is perfect for both casual dining and entertaining guests. The open layout seamlessly connects to the family room, which includes a fireplace to add warmth and coziness. With one bedroom on the ground floor adjacent to a full bath, this floor plan offers ample space for a home office, as well as areas for relaxation and enjoyment. The Primary Suite is a true retreat, complete with a luxurious en-suite bath and a large walk-in closet. The newer HVAC system provides year-round comfort, whether you're hosting a gathering or enjoying a quiet evening at home. The recently renovated and widened driveway enhances curb appeal and convenience, while the low-maintenance backyard allows for more time to enjoy the outdoors. Set in convenient proximity to fantastic schools, parks, shopping, dining, and easy freeway access, this location is the ideal spot. Bedroom and office photos are virtually staged.
- Days on Market
- 4 days
- Current Status
- Active
- Original Price
- $885,000
- List Price
- $885,000
- On Market Date
- Jul 28, 2025
- Property Type
- Single Family Residence
- Area
- Santa Rosa-Northeast
- Zip Code
- 95403
- MLS ID
- 325068204
- APN
- 058-321-014-000
- Year Built
- 1988
- Stories in Building
- Unavailable
- Possession
- Close Of Escrow
- Data Source
- BAREIS
- Origin MLS System
Mark West Charter School
Charter K-8 Elementary
Students: 122 Distance: 0.2mi
Mark West Elementary School
Public K-6 Elementary
Students: 438 Distance: 0.3mi
San Miguel Elementary School
Charter K-6 Elementary
Students: 438 Distance: 0.5mi
Guadalupe Private
Private K-8 Elementary, Coed
Students: NA Distance: 0.8mi
John B. Riebli Elementary School
Charter K-6 Elementary, Coed
Students: 442 Distance: 1.1mi
Redwood Adventist Academy
Private K-12 Combined Elementary And Secondary, Religious, Coed
Students: 100 Distance: 1.2mi
- Bed
- 4
- Bath
- 3
- Double Sinks, Shower Stall(s), Soaking Tub
- Parking
- 4
- Attached, Interior Access, Side-by-Side
- SQ FT
- 2,385
- SQ FT Source
- Assessor Agent-Fill
- Lot SQ FT
- 5,665.0
- Lot Acres
- 0.1301 Acres
- Kitchen
- Breakfast Area, Granite Counter, Island, Other Counter
- Cooling
- Central
- Dining Room
- Dining/Living Combo
- Living Room
- Cathedral/Vaulted
- Flooring
- Carpet, Wood
- Fire Place
- Double Sided, Family Room, Primary Bedroom
- Heating
- Central
- Laundry
- Hookups Only, Inside Area
- Upper Level
- Bedroom(s), Full Bath(s), Primary Bedroom
- Main Level
- Bedroom(s), Dining Room, Family Room, Full Bath(s), Garage, Kitchen, Living Room, Street Entrance
- Possession
- Close Of Escrow
- Architectural Style
- Contemporary
- Fee
- $0
MLS and other Information regarding properties for sale as shown in Theo have been obtained from various sources such as sellers, public records, agents and other third parties. This information may relate to the condition of the property, permitted or unpermitted uses, zoning, square footage, lot size/acreage or other matters affecting value or desirability. Unless otherwise indicated in writing, neither brokers, agents nor Theo have verified, or will verify, such information. If any such information is important to buyer in determining whether to buy, the price to pay or intended use of the property, buyer is urged to conduct their own investigation with qualified professionals, satisfy themselves with respect to that information, and to rely solely on the results of that investigation.
School data provided by GreatSchools. School service boundaries are intended to be used as reference only. To verify enrollment eligibility for a property, contact the school directly.
