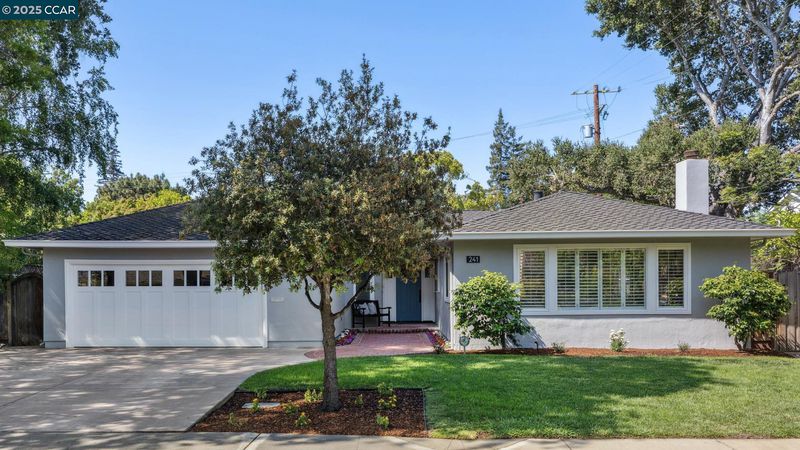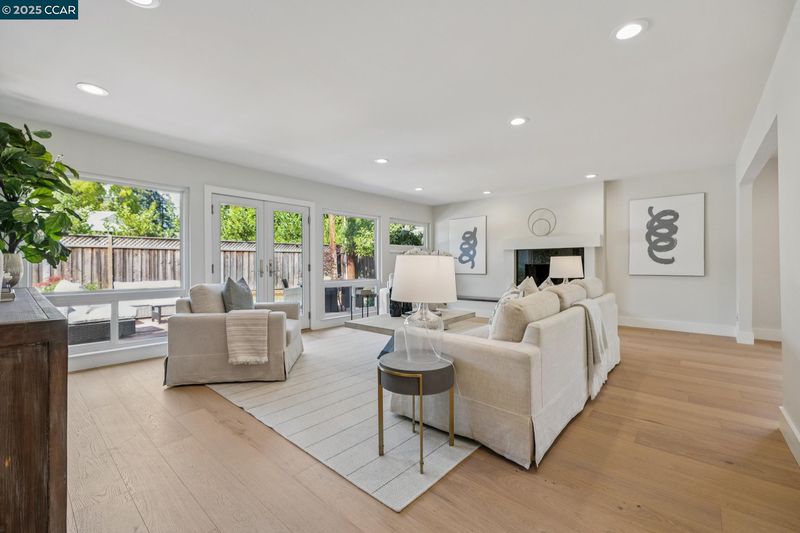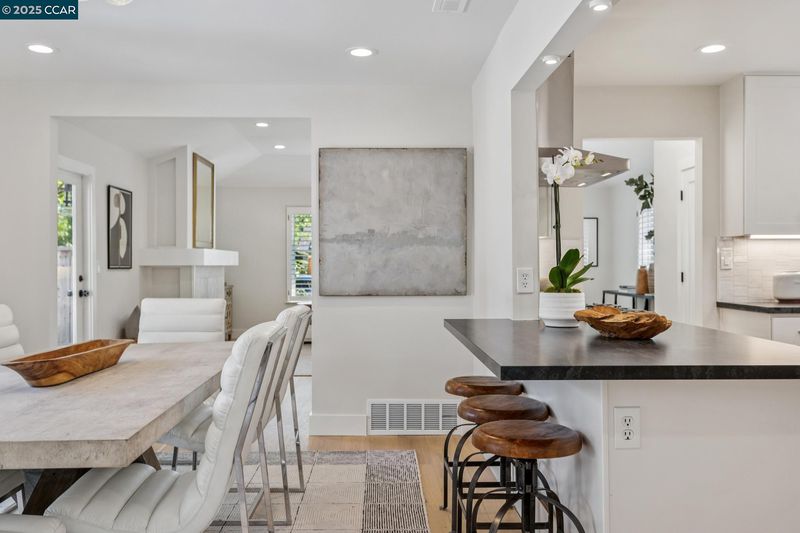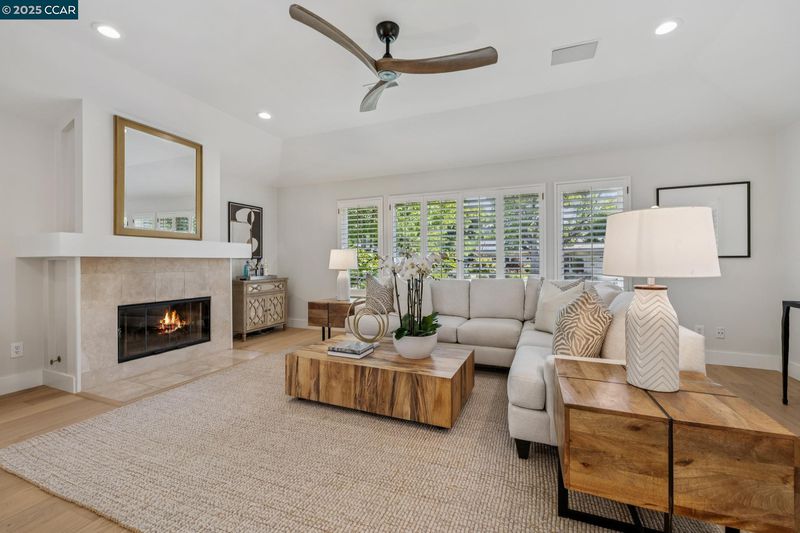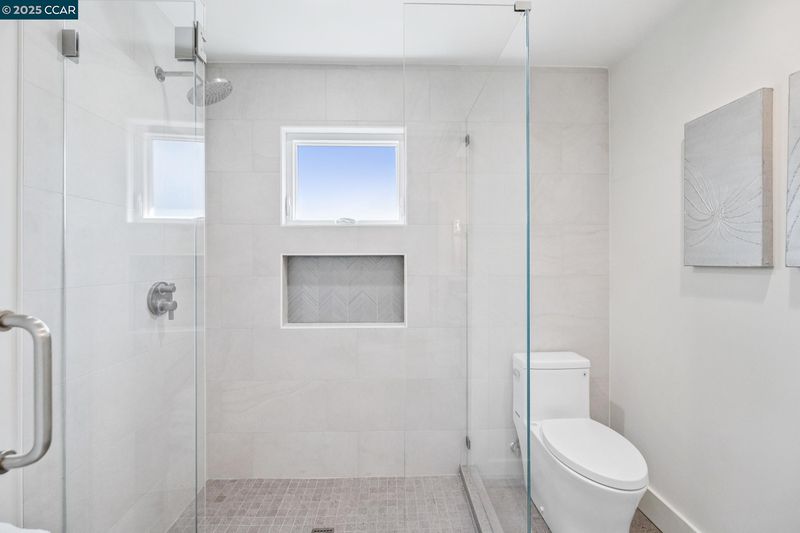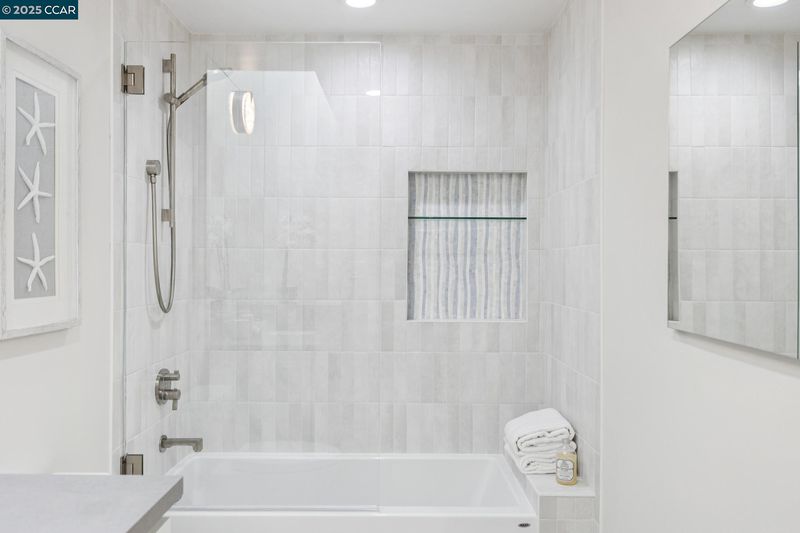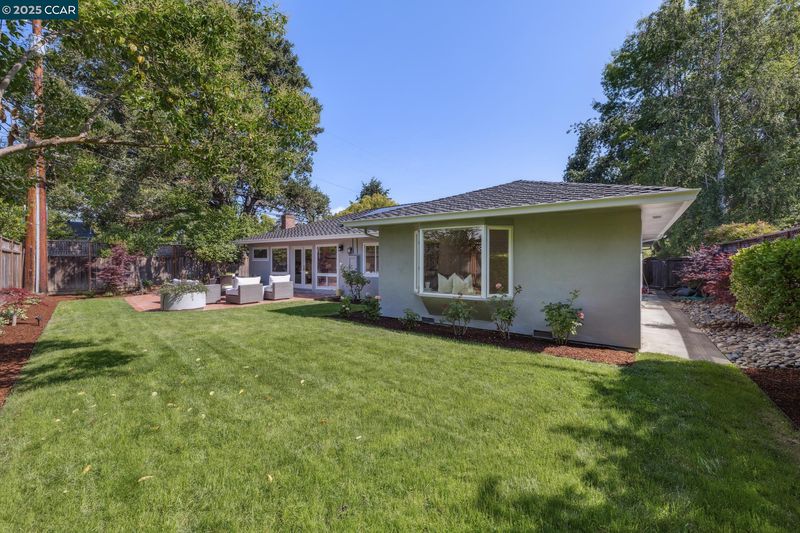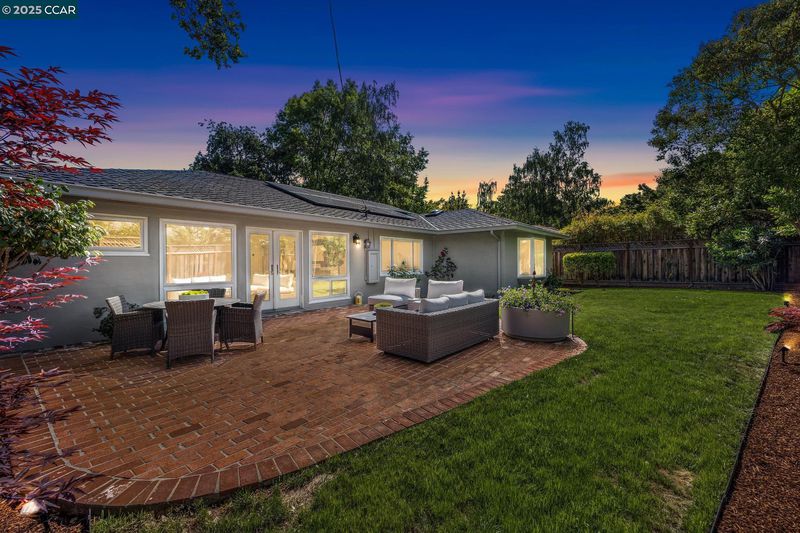
$3,988,888
2,330
SQ FT
$1,712
SQ/FT
241 E Creek Dr
@ Willow Rd - Menlo Park
- 3 Bed
- 2.5 (2/1) Bath
- 2 Park
- 2,330 sqft
- Menlo Park
-

-
Sat Jun 7, 1:00 pm - 4:00 pm
Settle into this meticulously updated Linfield Oaks residence on a lovely tree lined street. You'll immediately appreciate the quality materials, expert craftsmanship, and intelligent design that make this house feel like a true home. This home is ready for you to move in and enjoy. Designed for modern living, the home features expansive living spaces and an open floor plan, ideal for both entertaining and everyday comfort. Large bedrooms offer possibilities for living and working from home. You'll love the spacious yard, perfect for relaxing, entertaining, or giving the kids plenty of room to play. This top location provides access to downtown Menlo Park, downtown Palo Alto, Stanford Shopping Center, Burgess Park and Pool, and Stanford University. Beyond the walls of your new home, you'll benefit from top-rated Menlo Park schools and a vibrant community.
-
Sun Jun 8, 1:00 pm - 4:00 pm
Settle into this meticulously updated Linfield Oaks residence on a lovely tree lined street. You'll immediately appreciate the quality materials, expert craftsmanship, and intelligent design that make this house feel like a true home. This home is ready for you to move in and enjoy. Designed for modern living, the home features expansive living spaces and an open floor plan, ideal for both entertaining and everyday comfort. Large bedrooms offer possibilities for living and working from home. You'll love the spacious yard, perfect for relaxing, entertaining, or giving the kids plenty of room to play. This top location provides access to downtown Menlo Park, downtown Palo Alto, Stanford Shopping Center, Burgess Park and Pool, and Stanford University. Beyond the walls of your new home, you'll benefit from top-rated Menlo Park schools and a vibrant community.
Settle into this meticulously updated Linfield Oaks residence on a lovely tree lined street. You'll immediately appreciate the quality materials, expert craftsmanship, and intelligent design that make this house feel like a true home. This home is ready for you to move in and enjoy. Designed for modern living, the home features expansive living spaces and an open floor plan, ideal for both entertaining and everyday comfort. Large bedrooms offer possibilities for living and working from home. You'll love the spacious yard, perfect for relaxing, entertaining, or giving the kids plenty of room to play. This top location provides access to downtown Menlo Park, downtown Palo Alto, Stanford Shopping Center, Burgess Park and Pool, and Stanford University. Beyond the walls of your new home, you'll benefit from top-rated Menlo Park schools and a vibrant community.
- Current Status
- New
- Original Price
- $3,988,888
- List Price
- $3,988,888
- On Market Date
- Jun 6, 2025
- Property Type
- Detached
- D/N/S
- Menlo Park
- Zip Code
- 94025
- MLS ID
- 41100452
- APN
- 062451140
- Year Built
- 1953
- Stories in Building
- 1
- Possession
- Close Of Escrow
- Data Source
- MAXEBRDI
- Origin MLS System
- CONTRA COSTA
Menlo-Atherton High School
Public 9-12 Secondary
Students: 2498 Distance: 0.5mi
Lydian Academy
Private 7-12
Students: 44 Distance: 0.6mi
Nativity Catholic School K-8
Private K-8 Elementary, Religious, Coed
Students: 301 Distance: 0.8mi
Willow Oaks Elementary School
Public K-8 Elementary
Students: 416 Distance: 0.9mi
Alto International School
Private PK-10 Elementary, Coed
Students: 260 Distance: 0.9mi
Peninsula School, Ltd
Private K-8 Elementary, Nonprofit
Students: 252 Distance: 1.0mi
- Bed
- 3
- Bath
- 2.5 (2/1)
- Parking
- 2
- Attached, Garage Door Opener
- SQ FT
- 2,330
- SQ FT Source
- Public Records
- Lot SQ FT
- 8,251.0
- Lot Acres
- 0.19 Acres
- Pool Info
- None
- Kitchen
- Dishwasher, Gas Range, Microwave, Refrigerator, Breakfast Bar, Counter - Solid Surface, Gas Range/Cooktop, Pantry, Updated Kitchen
- Cooling
- Ceiling Fan(s)
- Disclosures
- Nat Hazard Disclosure
- Entry Level
- Exterior Details
- Back Yard, Front Yard, Side Yard, Sprinklers Automatic
- Flooring
- Hardwood Flrs Throughout, Tile
- Foundation
- Fire Place
- Brick, Family Room, Gas Starter, Living Room
- Heating
- Forced Air
- Laundry
- 220 Volt Outlet, Hookups Only, Laundry Room
- Main Level
- 3 Bedrooms, 2.5 Baths
- Possession
- Close Of Escrow
- Basement
- Crawl Space
- Architectural Style
- Ranch
- Non-Master Bathroom Includes
- Shower Over Tub, Skylight(s), Solid Surface, Tile, Tub, Updated Baths
- Construction Status
- Existing
- Additional Miscellaneous Features
- Back Yard, Front Yard, Side Yard, Sprinklers Automatic
- Location
- Level, Landscaped
- Roof
- Composition Shingles
- Fee
- Unavailable
MLS and other Information regarding properties for sale as shown in Theo have been obtained from various sources such as sellers, public records, agents and other third parties. This information may relate to the condition of the property, permitted or unpermitted uses, zoning, square footage, lot size/acreage or other matters affecting value or desirability. Unless otherwise indicated in writing, neither brokers, agents nor Theo have verified, or will verify, such information. If any such information is important to buyer in determining whether to buy, the price to pay or intended use of the property, buyer is urged to conduct their own investigation with qualified professionals, satisfy themselves with respect to that information, and to rely solely on the results of that investigation.
School data provided by GreatSchools. School service boundaries are intended to be used as reference only. To verify enrollment eligibility for a property, contact the school directly.
