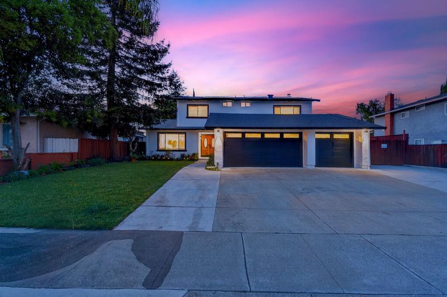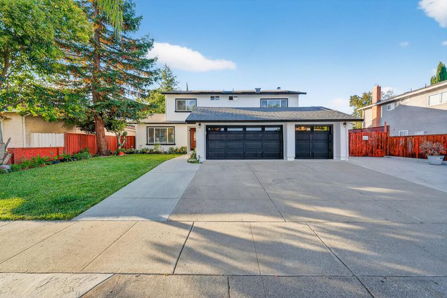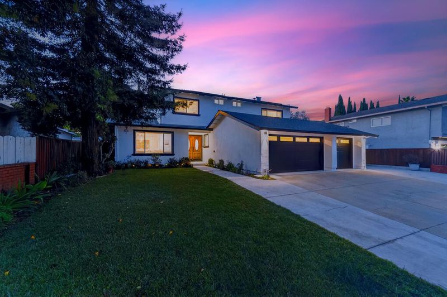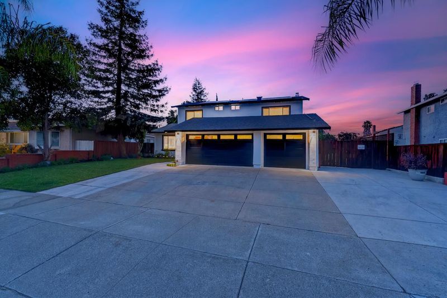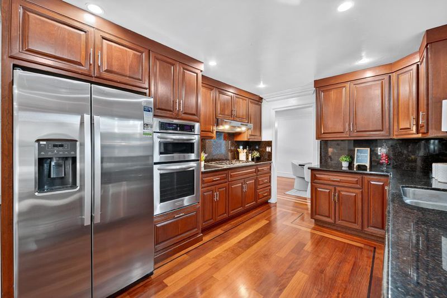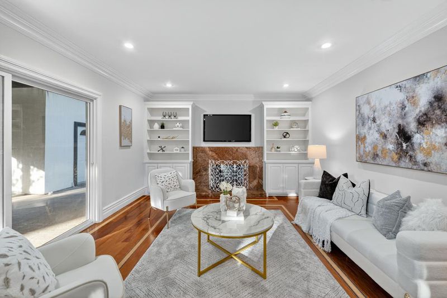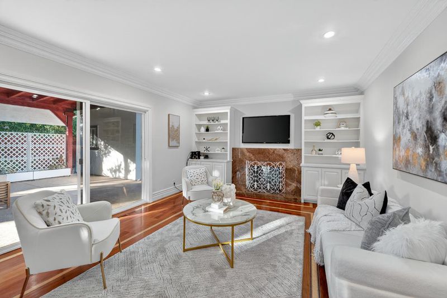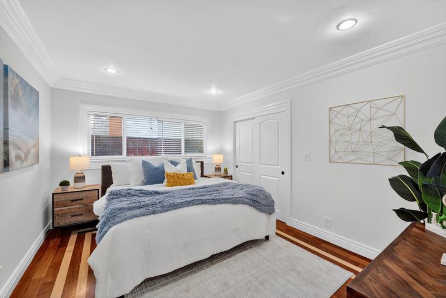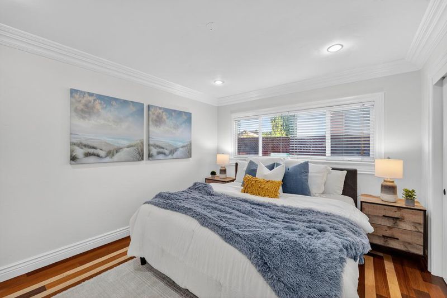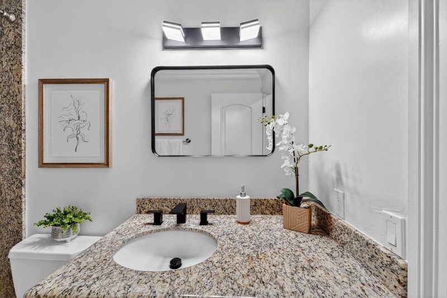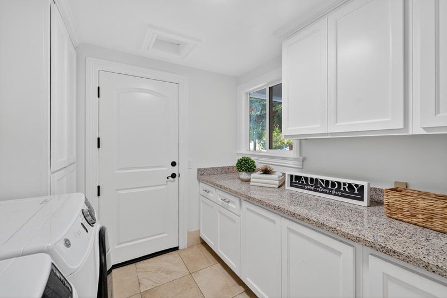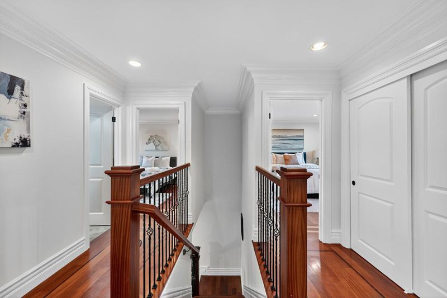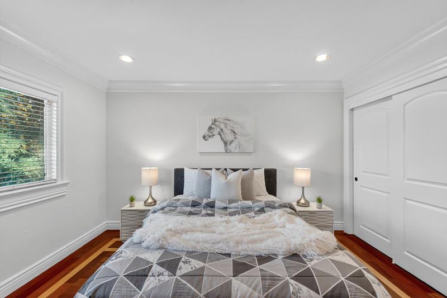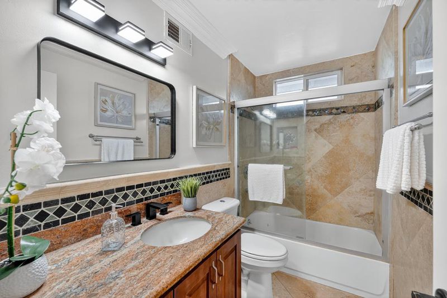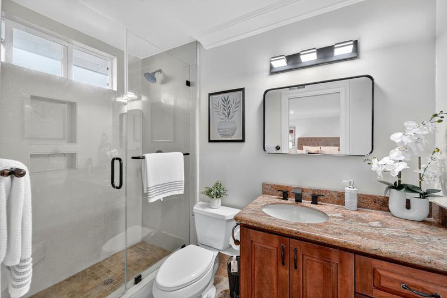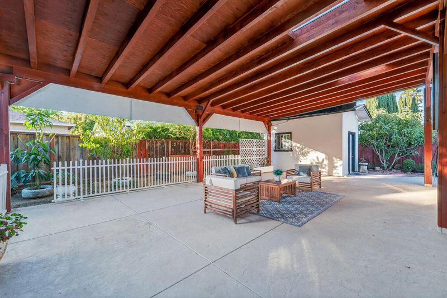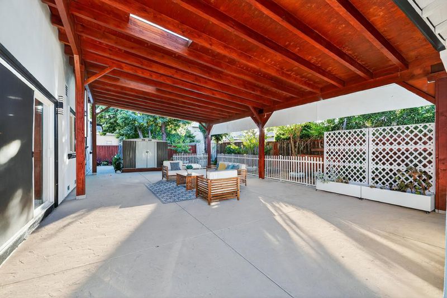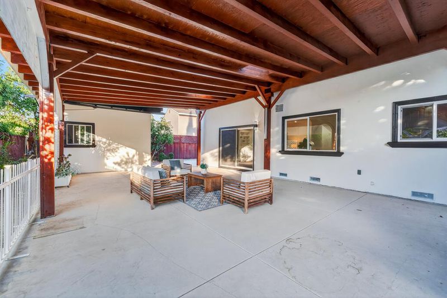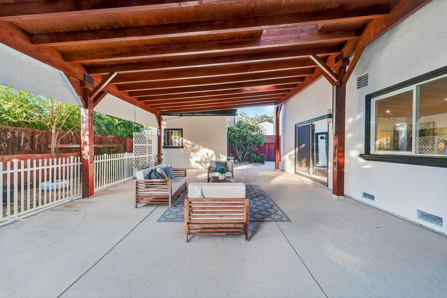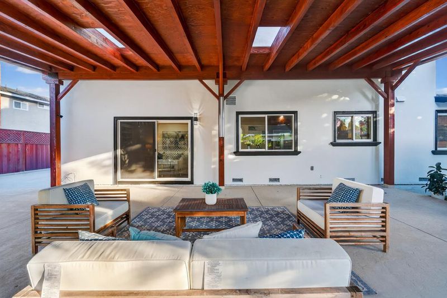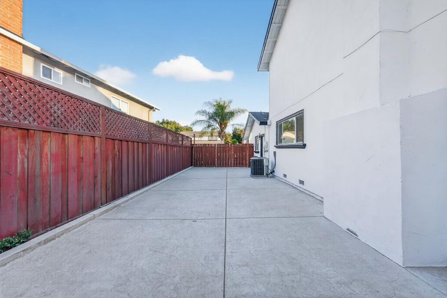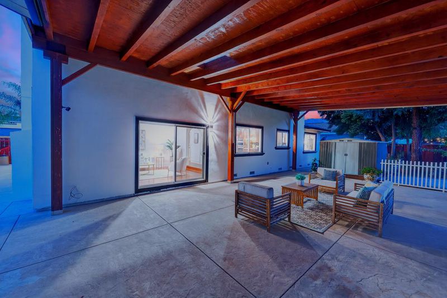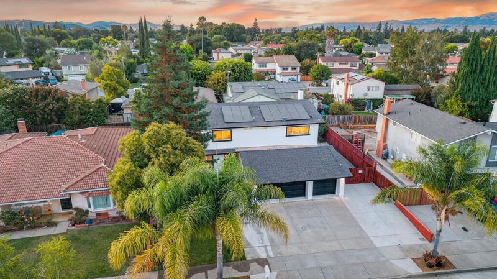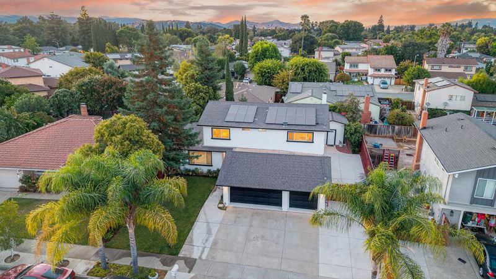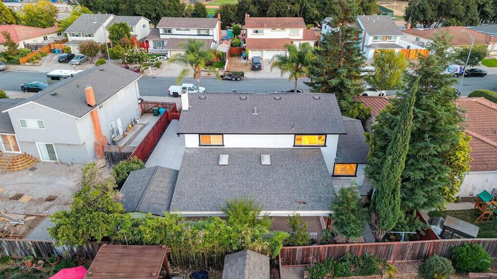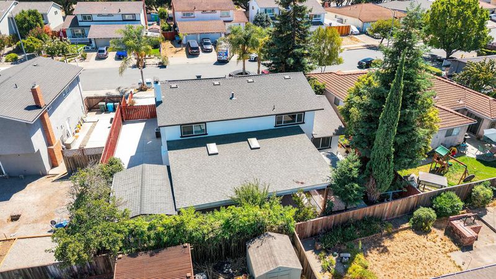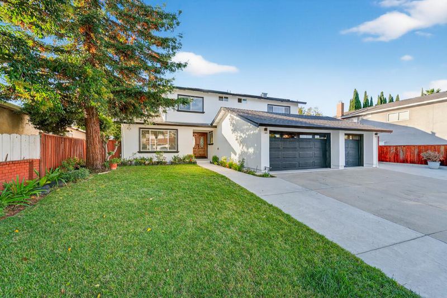
$999,000
2,590
SQ FT
$386
SQ/FT
895 Greenwich Drive
@ Orchard - 1 - Morgan Hill / Gilroy / San Martin, Gilroy
- 5 Bed
- 3 Bath
- 3 Park
- 2,590 sqft
- GILROY
-

-
Fri Sep 12, 5:00 pm - 8:00 pm
-
Sat Sep 13, 1:00 pm - 4:00 pm
-
Sun Sep 14, 1:00 pm - 4:00 pm
Welcome to 895 Greenwich, where comfort, space, and convenience come together. This home sits on a large lot offering plenty of room to live and entertain. A three-car garage provides ample storage, while the side yard allows for RV or boat parking, giving you flexibility thats hard to find. Out back, a beautiful wooden pergola creates the perfect setting for weekend barbecues, evening gatherings, or simply relaxing outdoors. Inside, the home has been refreshed with new interior and exterior paint, updated lighting fixtures, and a brand-new central A/C system. It also features solar power, making it an energy-efficient choice that helps lower utility costs. The layout includes a full bedroom and bathroom downstairs, perfect for guests or multigenerational living. Fresh finishes throughout provide a clean, move-in-ready feel. Located near schools, local parks, shopping, and dining, this property offers both convenience and community. Whether you need space to grow, room for your toys, or a home designed for entertaining, 895 Greenwich delivers it all.
- Days on Market
- 0 days
- Current Status
- Active
- Original Price
- $999,000
- List Price
- $999,000
- On Market Date
- Sep 10, 2025
- Property Type
- Single Family Home
- Area
- 1 - Morgan Hill / Gilroy / San Martin
- Zip Code
- 95020
- MLS ID
- ML82018351
- APN
- 799-39-050
- Year Built
- 1978
- Stories in Building
- 2
- Possession
- Negotiable
- Data Source
- MLSL
- Origin MLS System
- MLSListings, Inc.
Yorktown Academy
Private K-12 Religious, Coed
Students: 7 Distance: 0.1mi
Gilroy High School
Public 9-12 Secondary
Students: 1674 Distance: 0.2mi
Glen View Elementary School
Public K-5 Elementary
Students: 517 Distance: 0.4mi
Las Animas Elementary School
Public K-5 Elementary
Students: 742 Distance: 0.5mi
Santa Clara County Rop-South School
Public 10-12
Students: NA Distance: 0.5mi
Solorsano Middle School
Public 6-8 Middle
Students: 875 Distance: 0.8mi
- Bed
- 5
- Bath
- 3
- Parking
- 3
- Attached Garage
- SQ FT
- 2,590
- SQ FT Source
- Unavailable
- Lot SQ FT
- 7,272.0
- Lot Acres
- 0.166942 Acres
- Kitchen
- Countertop - Granite, Dishwasher, Garbage Disposal, Oven Range - Electric, Trash Compactor
- Cooling
- None
- Dining Room
- Dining Area in Family Room, No Formal Dining Room
- Disclosures
- None
- Family Room
- Kitchen / Family Room Combo
- Foundation
- Concrete Perimeter and Slab
- Fire Place
- Wood Burning
- Heating
- Central Forced Air
- Possession
- Negotiable
- Fee
- Unavailable
MLS and other Information regarding properties for sale as shown in Theo have been obtained from various sources such as sellers, public records, agents and other third parties. This information may relate to the condition of the property, permitted or unpermitted uses, zoning, square footage, lot size/acreage or other matters affecting value or desirability. Unless otherwise indicated in writing, neither brokers, agents nor Theo have verified, or will verify, such information. If any such information is important to buyer in determining whether to buy, the price to pay or intended use of the property, buyer is urged to conduct their own investigation with qualified professionals, satisfy themselves with respect to that information, and to rely solely on the results of that investigation.
School data provided by GreatSchools. School service boundaries are intended to be used as reference only. To verify enrollment eligibility for a property, contact the school directly.
