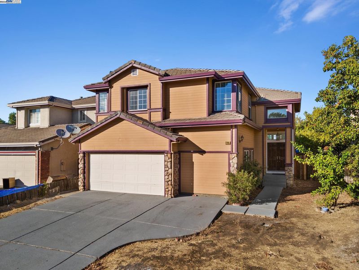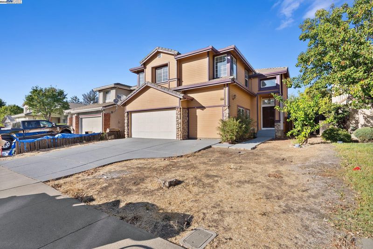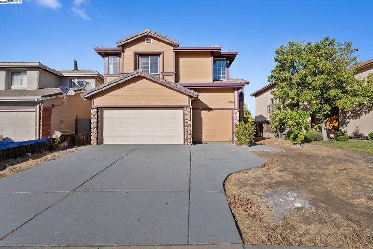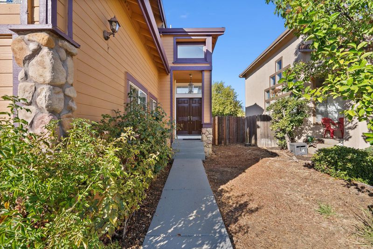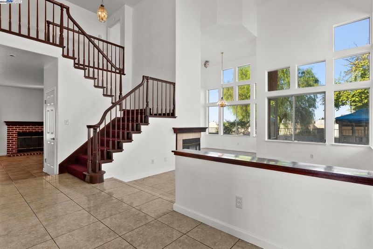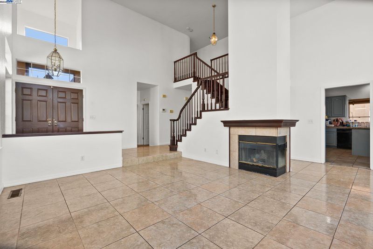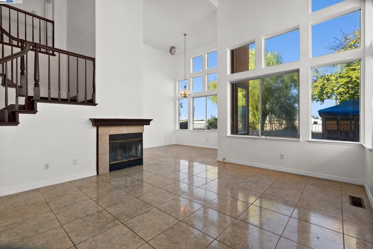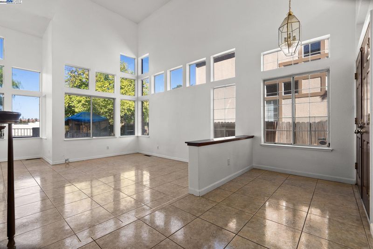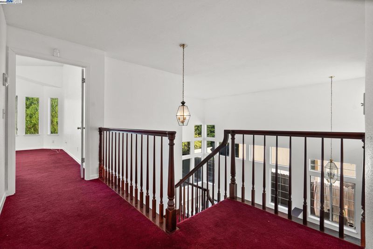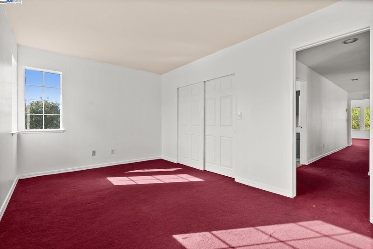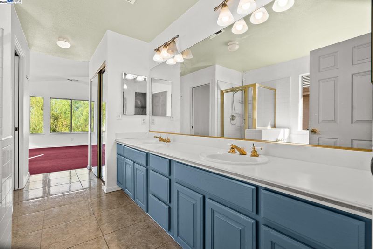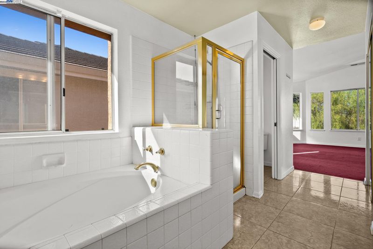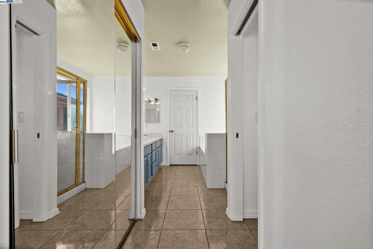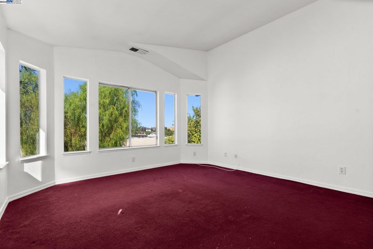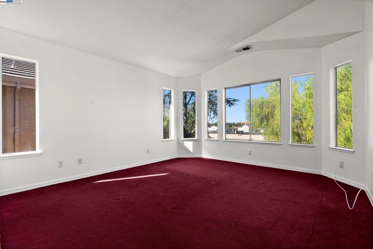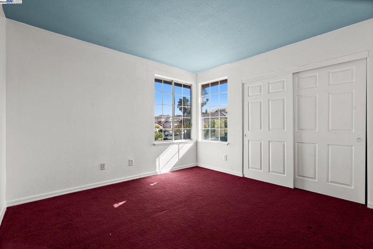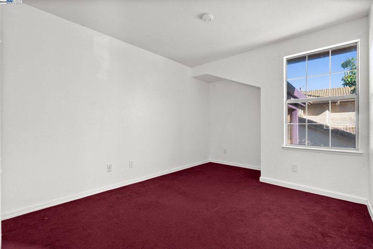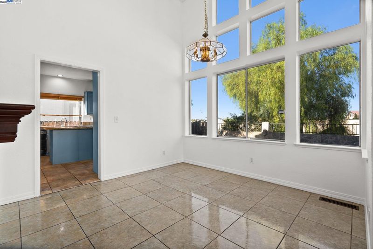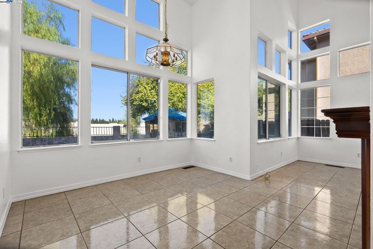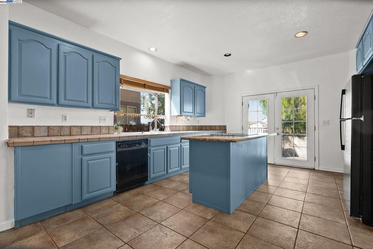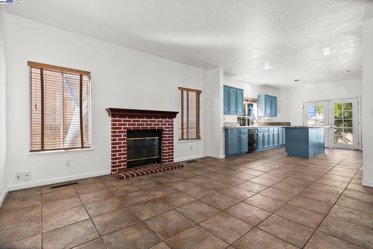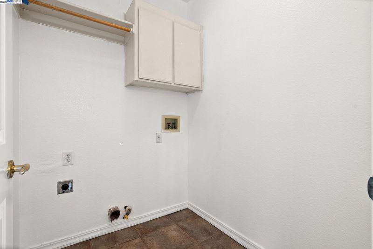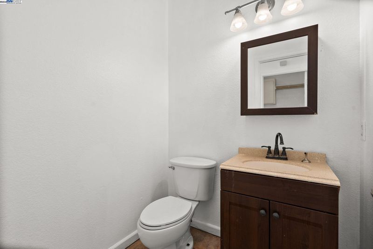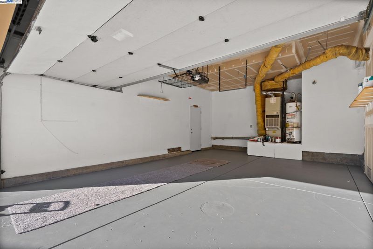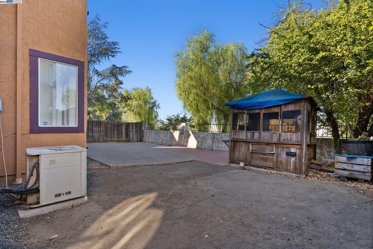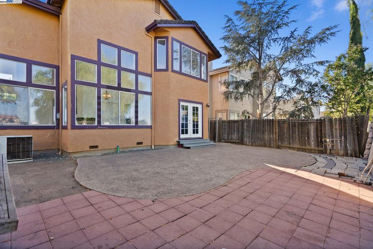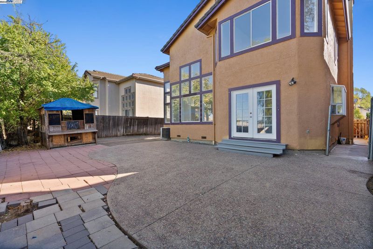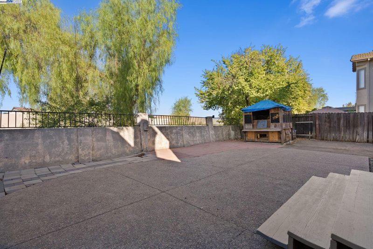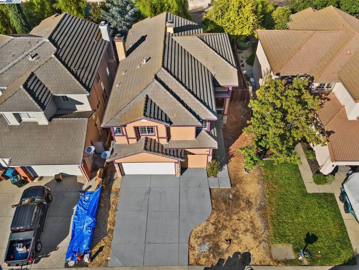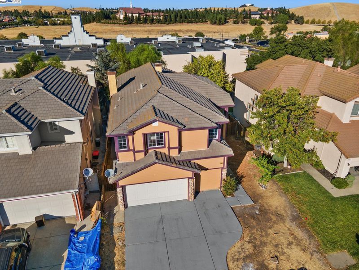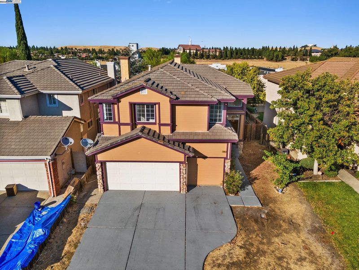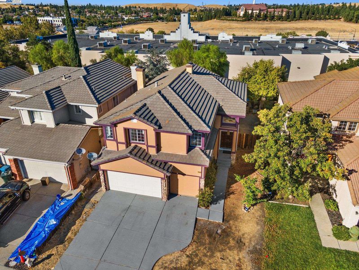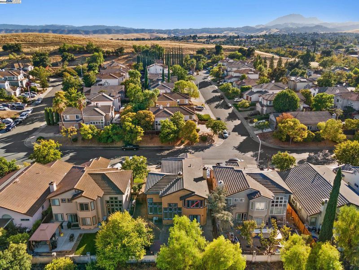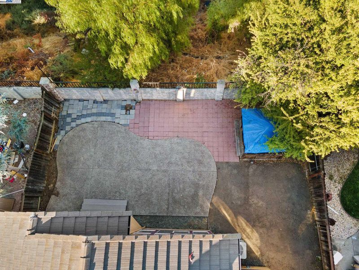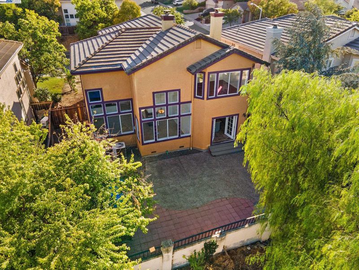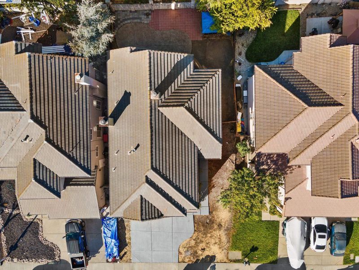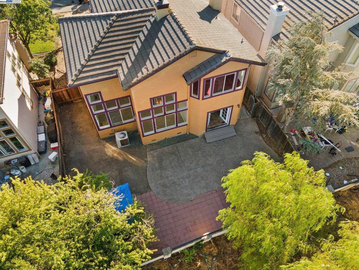
$639,000
2,389
SQ FT
$267
SQ/FT
2205 Mark Twain
@ Goleta Ct - Antioch
- 5 Bed
- 2.5 (2/1) Bath
- 2 Park
- 2,389 sqft
- Antioch
-

Welcome to this Charming 5 Bedroom 2.5 Bath home that features a generous 2389 Sq Ft of living space and good size backyard with no rear neighbors. Upon entry, you will be greeted with dramatic soaring floor to ceiling with abundant of natural lights throughout, formal dining and 2 wood burning fireplaces for your cozy nights. Downstairs room can be used as office. Four generous size rooms on second floor come with Views and flooded with natural lights throughout. Show off your culinary skills to the open concept gourmet style chef kitchen that leads to the backyard, perfect for friends and family gatherings. The entire home has been freshly painted and ready to move in. Conveniently located from Shopping, schools, parks, Antioch Bart and hiking trails. This absolutely stunning gem is a place you definitely would like to call a home.
- Current Status
- New
- Original Price
- $639,000
- List Price
- $639,000
- On Market Date
- Jun 12, 2025
- Property Type
- Detached
- D/N/S
- Antioch
- Zip Code
- 94531
- MLS ID
- 41101054
- APN
- 0551600109
- Year Built
- 1991
- Stories in Building
- 2
- Possession
- Close Of Escrow
- Data Source
- MAXEBRDI
- Origin MLS System
- BAY EAST
Hilltop Christian
Private K-8 Combined Elementary And Secondary, Religious, Coed
Students: 102 Distance: 0.2mi
Deer Valley High School
Public 9-12 Secondary
Students: 1986 Distance: 0.3mi
New Horizon Academy
Private K-12
Students: 9 Distance: 0.7mi
Dallas Ranch Middle School
Public 6-8 Middle
Students: 911 Distance: 0.7mi
Lone Tree Elementary School
Public K-5 Elementary
Students: 588 Distance: 0.7mi
Jack London Elementary School
Public K-6 Elementary
Students: 507 Distance: 0.8mi
- Bed
- 5
- Bath
- 2.5 (2/1)
- Parking
- 2
- Attached
- SQ FT
- 2,389
- SQ FT Source
- Public Records
- Lot SQ FT
- 5,009.0
- Lot Acres
- 0.11 Acres
- Pool Info
- None
- Kitchen
- Microwave, Range, Refrigerator, 220 Volt Outlet, Breakfast Bar, Eat-in Kitchen, Disposal, Kitchen Island, Pantry, Range/Oven Built-in
- Cooling
- Ceiling Fan(s), Central Air
- Disclosures
- Disclosure Package Avail
- Entry Level
- Exterior Details
- Back Yard
- Flooring
- Concrete, Linoleum, Tile, Carpet
- Foundation
- Fire Place
- Dining Room, Living Room
- Heating
- Forced Air, Fireplace(s)
- Laundry
- 220 Volt Outlet, Hookups Only
- Main Level
- 5 Bedrooms, 2.5 Baths
- Possession
- Close Of Escrow
- Architectural Style
- None
- Construction Status
- Existing
- Additional Miscellaneous Features
- Back Yard
- Location
- Other
- Roof
- Tile
- Fee
- Unavailable
MLS and other Information regarding properties for sale as shown in Theo have been obtained from various sources such as sellers, public records, agents and other third parties. This information may relate to the condition of the property, permitted or unpermitted uses, zoning, square footage, lot size/acreage or other matters affecting value or desirability. Unless otherwise indicated in writing, neither brokers, agents nor Theo have verified, or will verify, such information. If any such information is important to buyer in determining whether to buy, the price to pay or intended use of the property, buyer is urged to conduct their own investigation with qualified professionals, satisfy themselves with respect to that information, and to rely solely on the results of that investigation.
School data provided by GreatSchools. School service boundaries are intended to be used as reference only. To verify enrollment eligibility for a property, contact the school directly.
