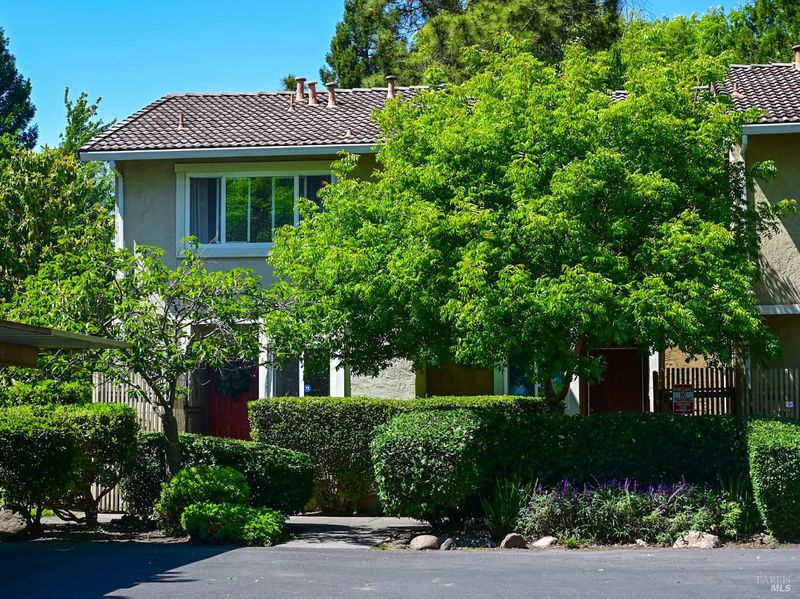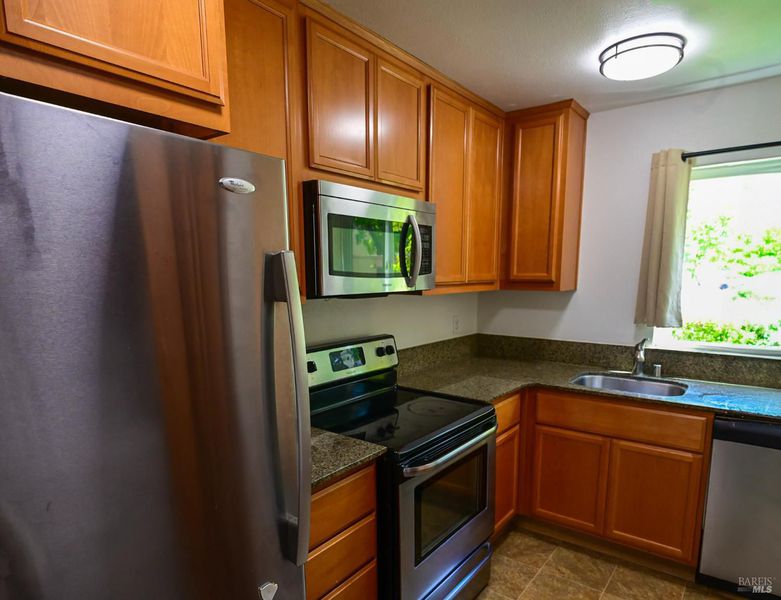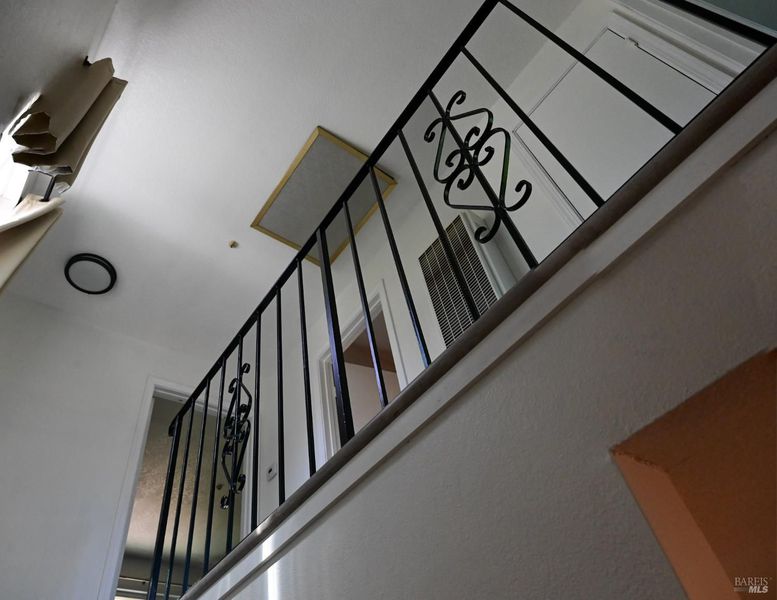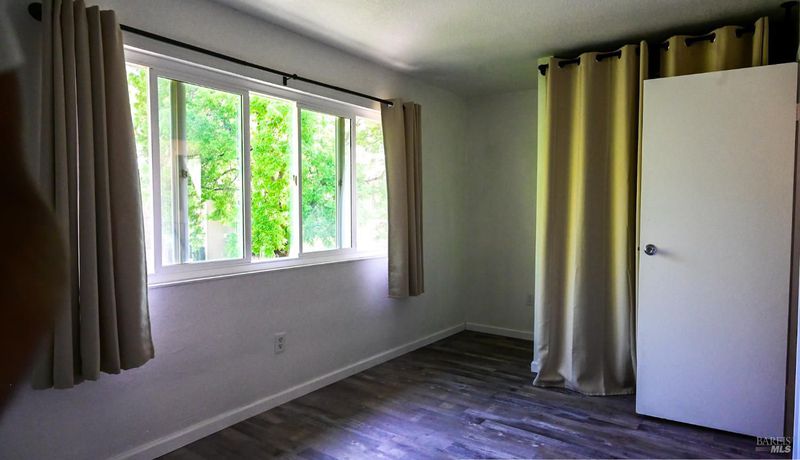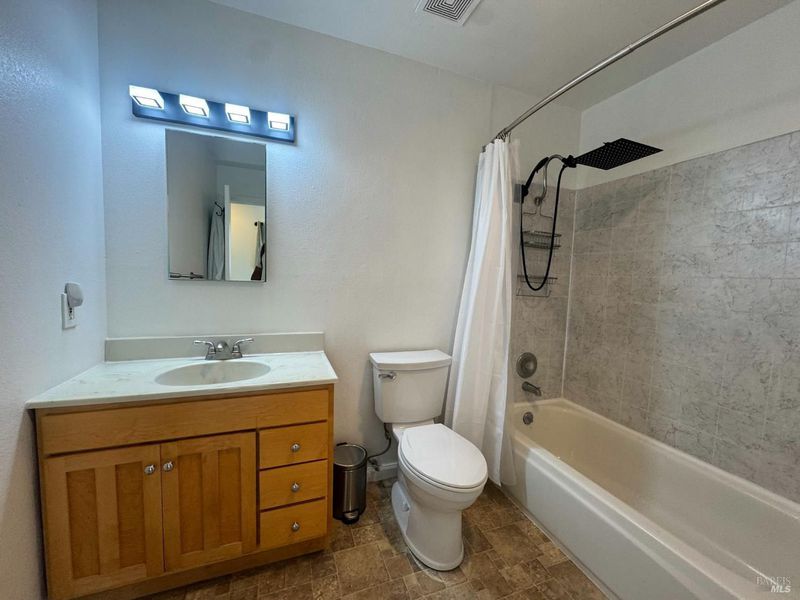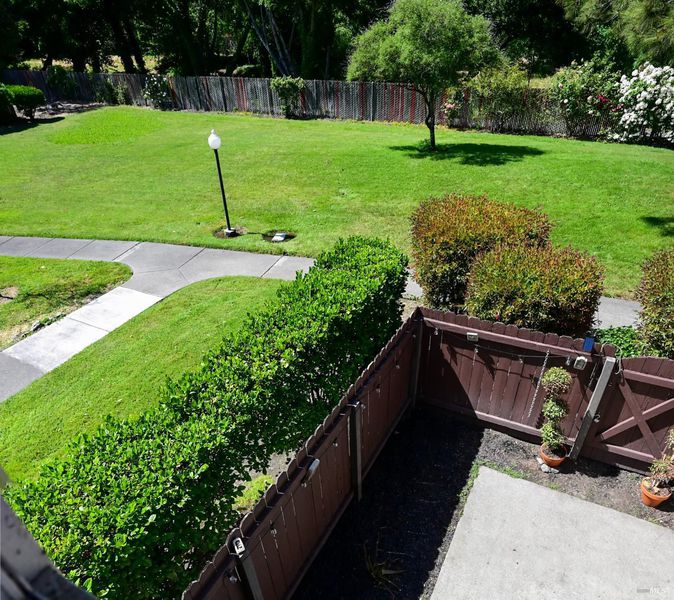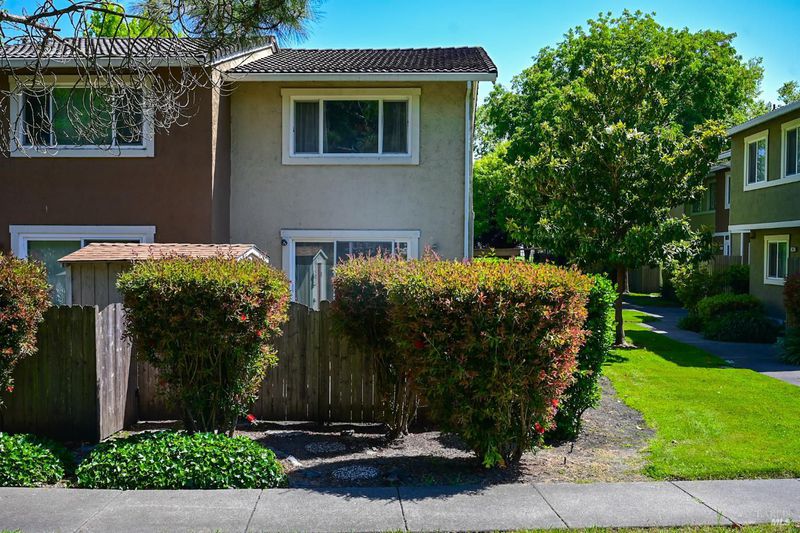 Price Reduced
Price Reduced
$399,000
1,024
SQ FT
$390
SQ/FT
516 Santa Alicia Drive
@ Avram Avenue - Cotati/Rohnert Park, Rohnert Park
- 2 Bed
- 2 (1/1) Bath
- 2 Park
- 1,024 sqft
- Rohnert Park
-

-
Sat Jun 14, 12:00 pm - 3:00 pm
Welcome to 516 Santa Alicia Drive - a charming 2-bedroom, 1.5-bathroom PUD nestled in the heart of Rohnert Park. This well-maintained home offers 1,024 sq ft of comfortable living space, featuring a spacious living area, a functional kitchen, and two generously sized bedrooms. The property boasts a private patio, perfect for outdoor relaxation or entertaining guests. Situated in a friendly community, residents enjoy access to amenities such as a swimming pool, clubhouse, and tennis courts. The location provides convenient access to local schools, parks, shopping centers, and public transportation, making daily commutes and errands a breeze. Whether you're a first-time homebuyer, looking to downsize, or seeking an investment opportunity, 516 Santa Alicia Drive presents a fantastic chance to own a piece of Rohnert Park's vibrant community. Don't miss out on this delightful home - schedule your private showing today!
- Days on Market
- 3 days
- Current Status
- Active
- Original Price
- $410,000
- List Price
- $399,000
- On Market Date
- Jun 10, 2025
- Property Type
- Single Family Residence
- Area
- Cotati/Rohnert Park
- Zip Code
- 94928
- MLS ID
- 325051646
- APN
- 143-460-038-000
- Year Built
- 1978
- Stories in Building
- Unavailable
- Possession
- Close Of Escrow
- Data Source
- BAREIS
- Origin MLS System
John Reed Primary School
Public K-2 Elementary
Students: 428 Distance: 0.2mi
New Directions Adolescent Services
Private 7-12 Special Education, Secondary, Coed
Students: 25 Distance: 0.3mi
Technology Middle
Public 6-8
Students: 396 Distance: 0.3mi
Sierra School of Sonoma County
Private 5-12 Special Education Program, Middle, High, Coed
Students: 25 Distance: 0.5mi
Berean Baptist Christian Academy
Private PK-12 Combined Elementary And Secondary, Religious, Coed
Students: 34 Distance: 0.6mi
Waldo Rohnert Intermediate School
Public 3-5 Elementary
Students: 239 Distance: 0.7mi
- Bed
- 2
- Bath
- 2 (1/1)
- Closet, Tile, Tub w/Shower Over
- Parking
- 2
- Covered, Detached, Guest Parking Available
- SQ FT
- 1,024
- SQ FT Source
- Assessor Auto-Fill
- Lot SQ FT
- 767.0
- Lot Acres
- 0.0176 Acres
- Pool Info
- Common Facility, Pool House, Solar Heat
- Kitchen
- Granite Counter, Pantry Closet
- Cooling
- None
- Dining Room
- Dining/Living Combo
- Flooring
- Carpet, Tile, Wood
- Foundation
- Concrete
- Heating
- Central
- Laundry
- Dryer Included, Electric, Laundry Closet, Washer Included
- Upper Level
- Bedroom(s), Full Bath(s), Primary Bedroom
- Main Level
- Dining Room, Kitchen, Living Room, Partial Bath(s)
- Possession
- Close Of Escrow
- * Fee
- $488
- Name
- Deer Medow Home Association
- Phone
- (707) 544-9443
- *Fee includes
- Common Areas, Homeowners Insurance, Insurance, Insurance on Structure, Maintenance Exterior, Maintenance Grounds, Management, Pool, Recreation Facility, Road, Roof, Security, Trash, and Water
MLS and other Information regarding properties for sale as shown in Theo have been obtained from various sources such as sellers, public records, agents and other third parties. This information may relate to the condition of the property, permitted or unpermitted uses, zoning, square footage, lot size/acreage or other matters affecting value or desirability. Unless otherwise indicated in writing, neither brokers, agents nor Theo have verified, or will verify, such information. If any such information is important to buyer in determining whether to buy, the price to pay or intended use of the property, buyer is urged to conduct their own investigation with qualified professionals, satisfy themselves with respect to that information, and to rely solely on the results of that investigation.
School data provided by GreatSchools. School service boundaries are intended to be used as reference only. To verify enrollment eligibility for a property, contact the school directly.
