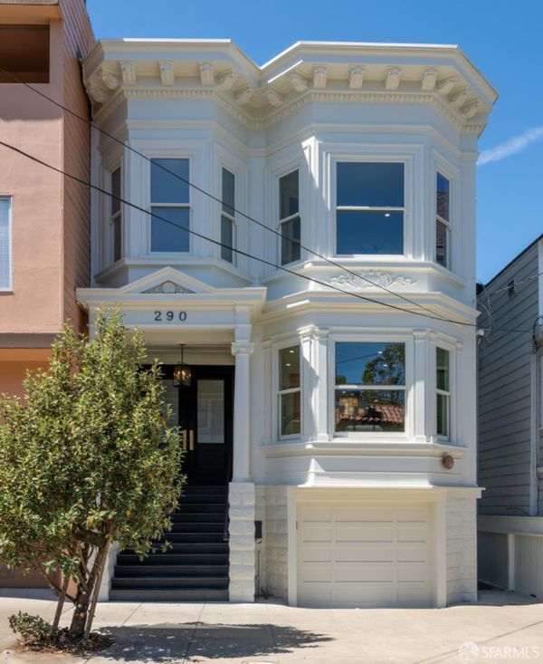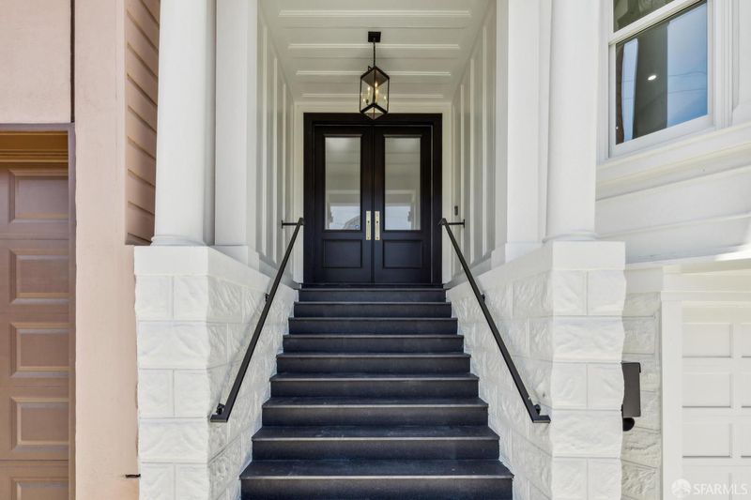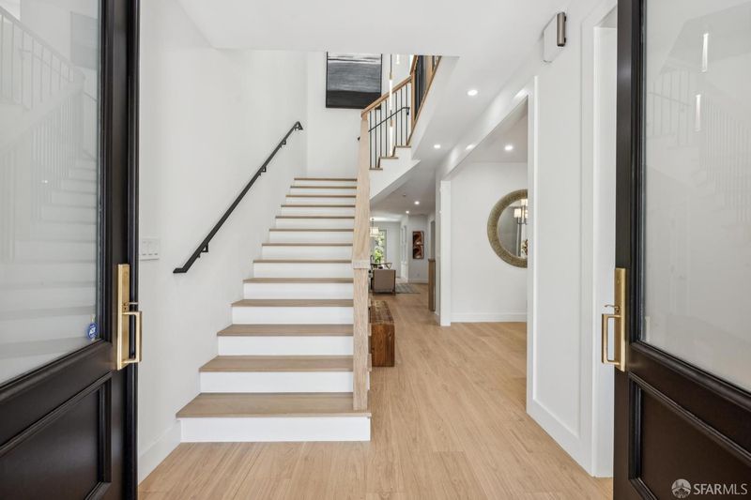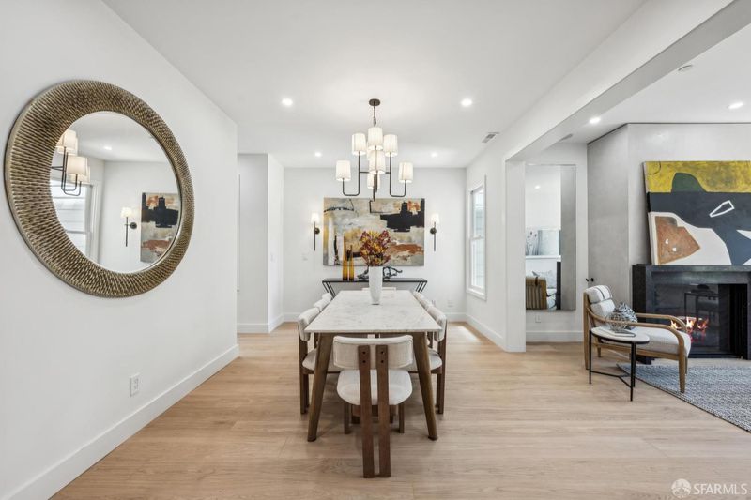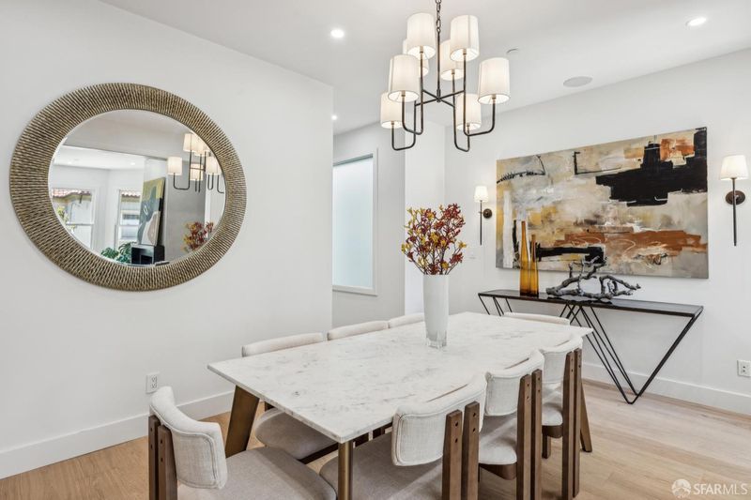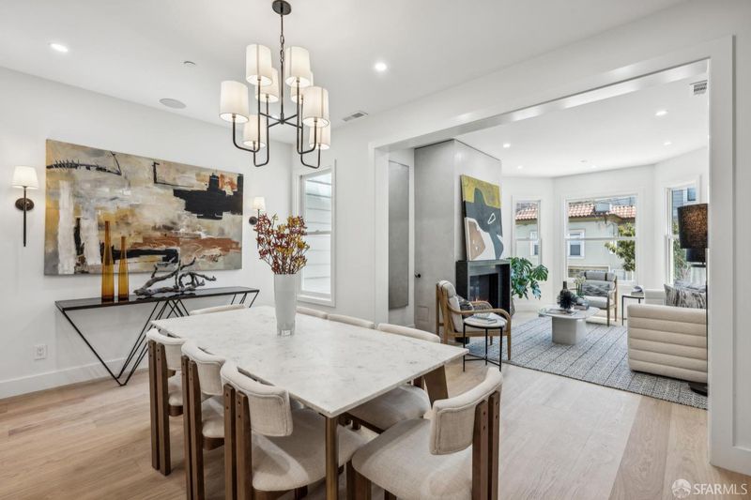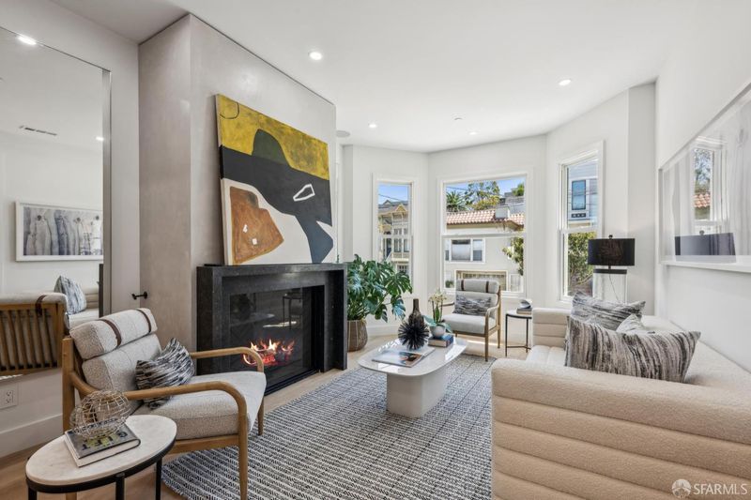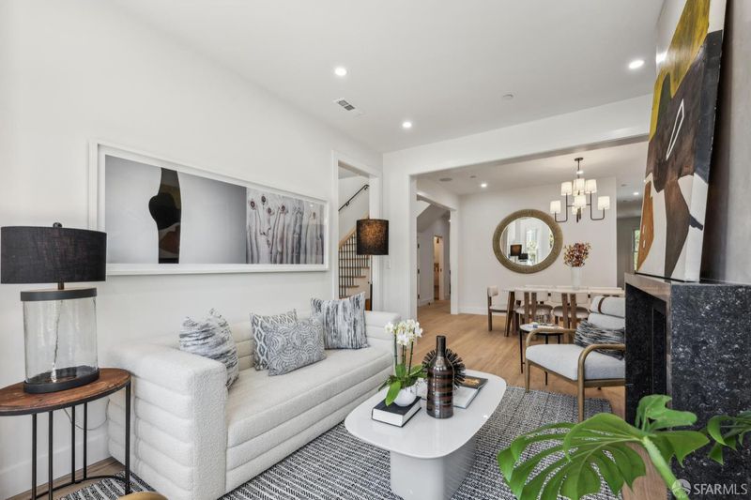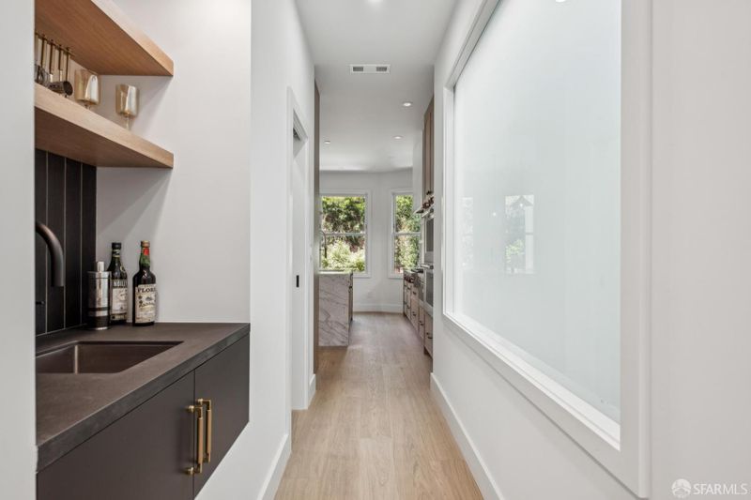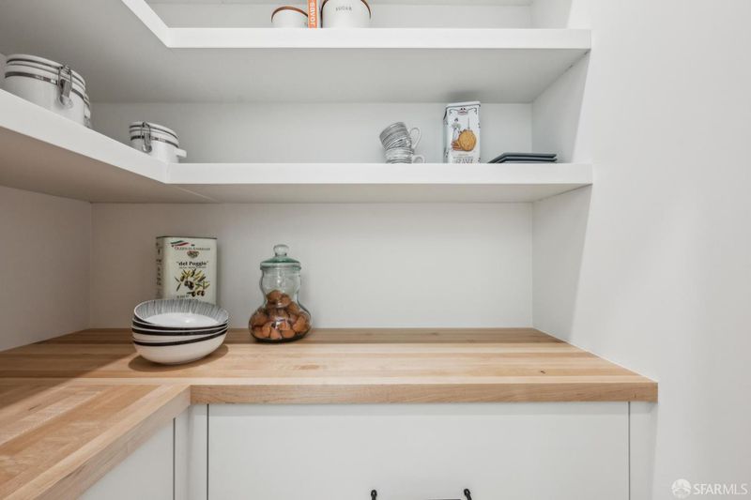
$4,495,000
3,100
SQ FT
$1,450
SQ/FT
290 Jersey St
@ Noe Street - 5 - Noe Valley, San Francisco
- 4 Bed
- 3.5 Bath
- 1 Park
- 3,100 sqft
- San Francisco
-

Discover timeless elegance & modern luxury at this impeccably renovated 4 bed, 3.5 bath home in one of SFs most sought-after neighborhoods. The main floor combines a stately entry w/ seamless interior flow from the bay-windowed living room w/ Blaze gas fireplace & the dining area + wet bar through the chef's kitchen + pantry adorned w/ Statuario Marble, Wolf appliances & Sub-Zero refrigeration & into the sunlit breakfast area w/ French doors leading to the landscaped garden. Upstairs, the primary suit overlooks garden & boasts a spa-like bath w/ Mr.Steam shower, soaking tub, custom oak cabinetry + walk-in closet. Two additional bedrooms, a full bath w/ Bianco Superior stone & LG-equipped laundry room complete this level. The versatile lower floor is ideal for guest use, office or entertaining offering a fourth bedroom, full bathroom, & den ft. Le Blanc Quartzite wet bar w/ pass thru window. This level can be accessed by a separate entrance & provides interior access from the oversized 1-car garage w/ epoxy flooring. Additional features include Berg & Berg oak floors, designer lighting, Sonos, CAT5 wiring, Vulcan Nero garden pavers, turf, irrigation & under-deck lighting. With 95+ Walking Score & just minutes to all 24th Street has to offer, this is a true Noe Valley masterpiece!
- Days on Market
- 16 days
- Current Status
- Contingent
- Original Price
- $4,495,000
- List Price
- $4,495,000
- On Market Date
- Jun 3, 2025
- Contingent Date
- Jun 17, 2025
- Property Type
- Single Family Residence
- District
- 5 - Noe Valley
- Zip Code
- 94114
- MLS ID
- 425042276
- APN
- 6508-022
- Year Built
- 1909
- Stories in Building
- 0
- Possession
- Close Of Escrow
- Data Source
- SFAR
- Origin MLS System
Lick (James) Middle School
Public 6-8 Middle
Students: 568 Distance: 0.1mi
St. Philip School
Private K-8 Elementary, Religious, Coed
Students: 223 Distance: 0.2mi
Eureka Learning Center
Private K Preschool Early Childhood Center, Elementary, Coed
Students: 11 Distance: 0.4mi
Edison Charter Academy
Charter K-8 Elementary, Core Knowledge
Students: 730 Distance: 0.4mi
St. James School
Private K-8 Special Education Program, Elementary, Religious, Nonprofit
Students: 170 Distance: 0.4mi
Alvarado Elementary School
Public K-5 Elementary
Students: 515 Distance: 0.4mi
- Bed
- 4
- Bath
- 3.5
- Double Sinks, Shower Stall(s), Tub, Window
- Parking
- 1
- Attached, Garage Facing Front, Interior Access
- SQ FT
- 3,100
- SQ FT Source
- Unavailable
- Lot SQ FT
- 2,099.0
- Lot Acres
- 0.0482 Acres
- Kitchen
- Breakfast Area, Island w/Sink, Marble Counter
- Exterior Details
- Balcony, Fireplace
- Flooring
- Tile, Wood
- Fire Place
- Living Room
- Heating
- Central
- Laundry
- Cabinets, Dryer Included, Inside Room, Upper Floor, Washer Included
- Upper Level
- Bedroom(s), Full Bath(s), Primary Bedroom
- Main Level
- Dining Room, Family Room, Kitchen, Living Room, Partial Bath(s), Street Entrance
- Possession
- Close Of Escrow
- Special Listing Conditions
- None
- Fee
- $0
MLS and other Information regarding properties for sale as shown in Theo have been obtained from various sources such as sellers, public records, agents and other third parties. This information may relate to the condition of the property, permitted or unpermitted uses, zoning, square footage, lot size/acreage or other matters affecting value or desirability. Unless otherwise indicated in writing, neither brokers, agents nor Theo have verified, or will verify, such information. If any such information is important to buyer in determining whether to buy, the price to pay or intended use of the property, buyer is urged to conduct their own investigation with qualified professionals, satisfy themselves with respect to that information, and to rely solely on the results of that investigation.
School data provided by GreatSchools. School service boundaries are intended to be used as reference only. To verify enrollment eligibility for a property, contact the school directly.
