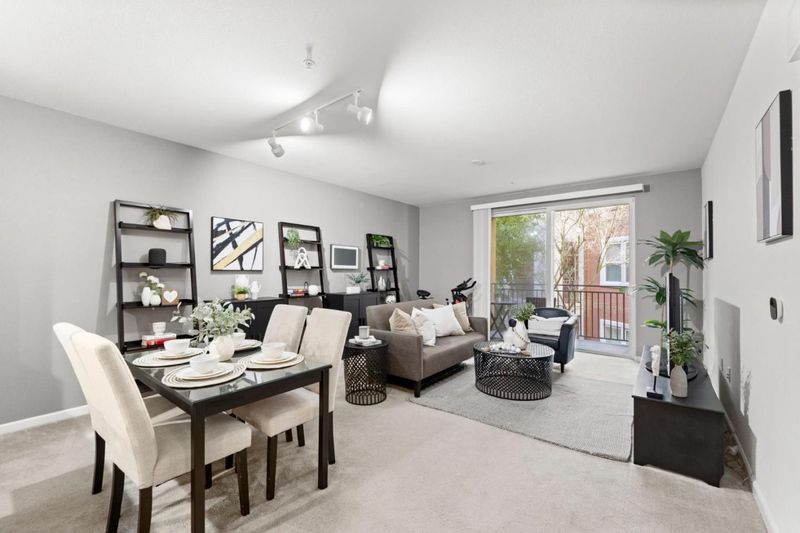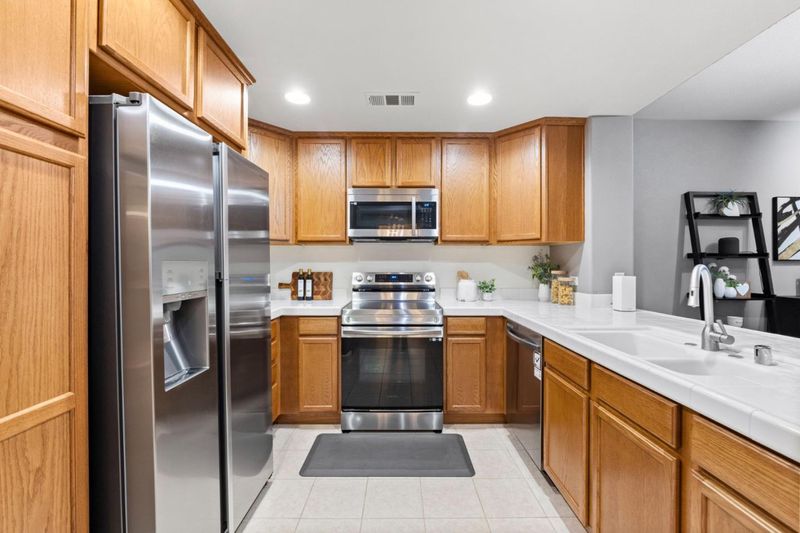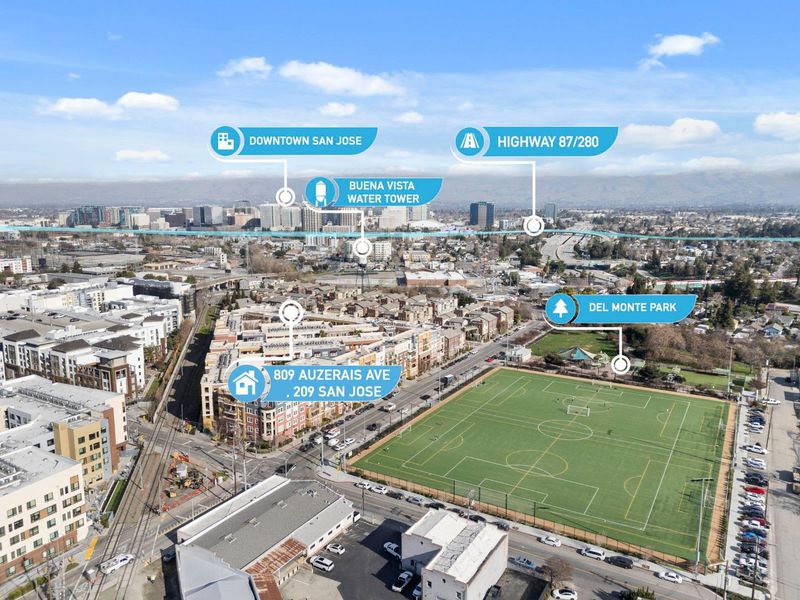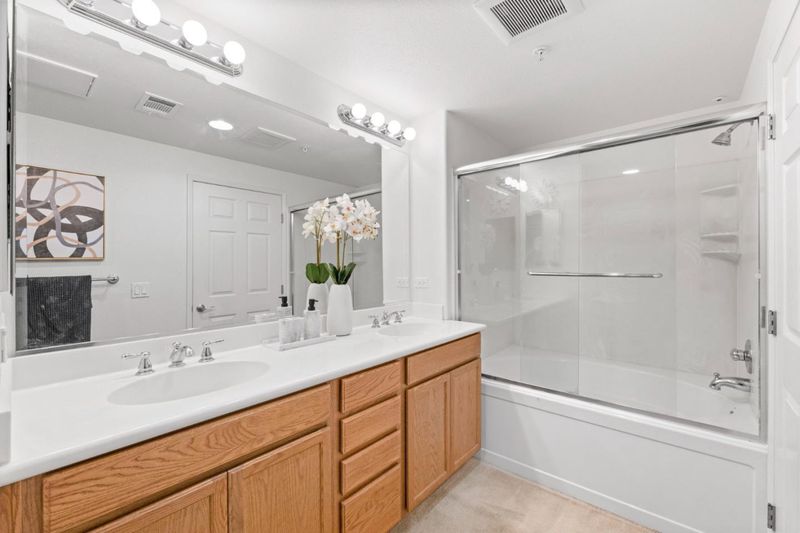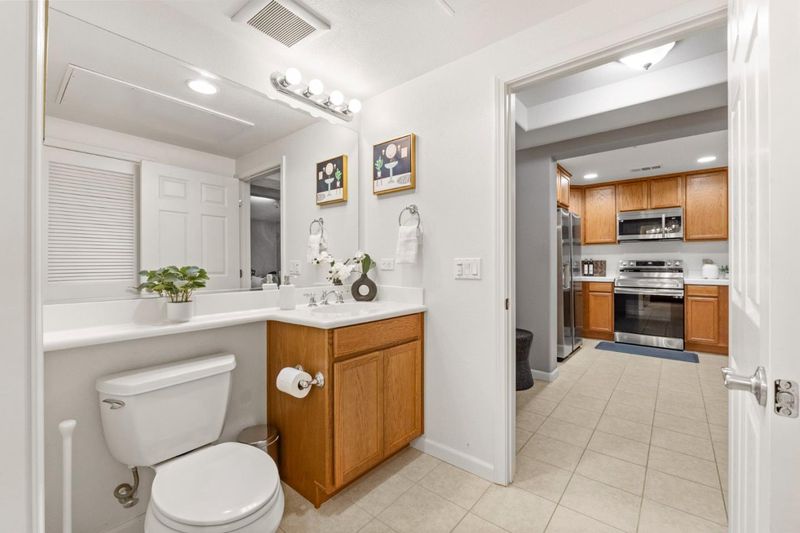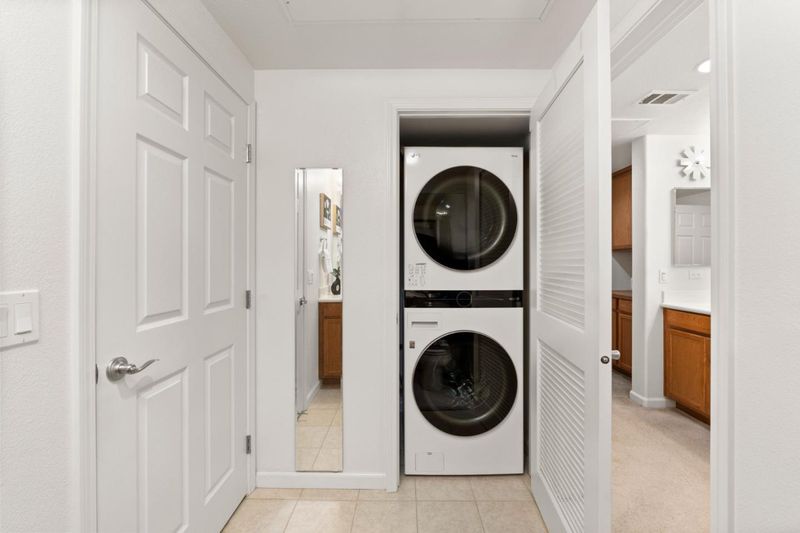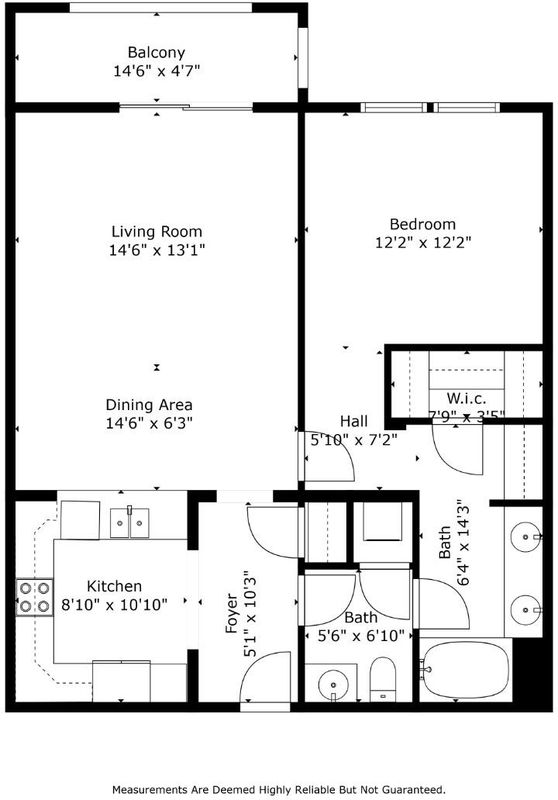
$499,000
824
SQ FT
$606
SQ/FT
809 Auzerais Avenue, #209
@ Auzerais and Sunol - 9 - Central San Jose, San Jose
- 1 Bed
- 2 (1/1) Bath
- 1 Park
- 824 sqft
- San Jose
-

Welcome to this charming, private 1-bedroom home located in 95126, next to downtown San Jose. It has been owned by the original owner since it has been built. Spanning 824 sq. ft. and recently upgraded with $5,000+ of stainless steel kitchen and full-size laundry appliances, this modern residence has a versatile and functional layout. The bedroom features a walk-in closet leading to the bathroom with double sinks, vanity lighting, and shower/tub configuration. Live in comfort year-round with central air conditioning and heating with a smart thermostat. Comes with a gated parking spot and ample guest parking. HOA dues include water, secured package lockers, private security, beautiful landscaping, and trash/recycling. Del Monte Park is right across the street and you will be just blocks away from downtown Willow Glen and The Alameda, or take highways 87 and 280 to visit shopping and dining hubs such as Santana Row and Valley Fair. Explore more with the nearby Diridon train station, light rail, and SJC airport.
- Days on Market
- 2 days
- Current Status
- Active
- Original Price
- $499,000
- List Price
- $499,000
- On Market Date
- Jun 6, 2025
- Property Type
- Condominium
- Area
- 9 - Central San Jose
- Zip Code
- 95126
- MLS ID
- ML82010080
- APN
- 264-74-016
- Year Built
- 2008
- Stories in Building
- 1
- Possession
- COE
- Data Source
- MLSL
- Origin MLS System
- MLSListings, Inc.
Njeri's Morning Glory School and Art Center
Private PK-5 Coed
Students: 20 Distance: 0.4mi
Gardner Elementary School
Public K-5 Elementary
Students: 387 Distance: 0.5mi
BASIS Independent Silicon Valley
Private 5-12 Coed
Students: 800 Distance: 0.5mi
St. Leo the Great Catholic School
Private PK-8 Elementary, Religious, Coed
Students: 230 Distance: 0.6mi
Alternative Private Schooling
Private 1-12 Coed
Students: NA Distance: 0.7mi
River Glen School
Public K-8 Elementary
Students: 520 Distance: 0.7mi
- Bed
- 1
- Bath
- 2 (1/1)
- Shower over Tub - 1, Double Sinks, Oversized Tub
- Parking
- 1
- Assigned Spaces, Common Parking Area, Guest / Visitor Parking
- SQ FT
- 824
- SQ FT Source
- Unavailable
- Lot SQ FT
- 1,520.0
- Lot Acres
- 0.034894 Acres
- Kitchen
- Countertop - Tile, Dishwasher, Garbage Disposal, Microwave, Oven Range, Refrigerator
- Cooling
- Central AC
- Dining Room
- Dining Area in Living Room
- Disclosures
- Lead Base Disclosure, Natural Hazard Disclosure
- Family Room
- Kitchen / Family Room Combo
- Foundation
- Concrete Slab
- Heating
- Central Forced Air
- Laundry
- Washer / Dryer, Inside
- Possession
- COE
- * Fee
- $631
- Name
- Monte Vista HOA
- Phone
- 408-559-1977
- *Fee includes
- Common Area Electricity, Exterior Painting, Garbage, Hot Water, Insurance - Common Area, Insurance - Structure, Landscaping / Gardening, Maintenance - Common Area, Management Fee, Reserves, Roof, Security Service, Sewer, Water, and Water / Sewer
MLS and other Information regarding properties for sale as shown in Theo have been obtained from various sources such as sellers, public records, agents and other third parties. This information may relate to the condition of the property, permitted or unpermitted uses, zoning, square footage, lot size/acreage or other matters affecting value or desirability. Unless otherwise indicated in writing, neither brokers, agents nor Theo have verified, or will verify, such information. If any such information is important to buyer in determining whether to buy, the price to pay or intended use of the property, buyer is urged to conduct their own investigation with qualified professionals, satisfy themselves with respect to that information, and to rely solely on the results of that investigation.
School data provided by GreatSchools. School service boundaries are intended to be used as reference only. To verify enrollment eligibility for a property, contact the school directly.
