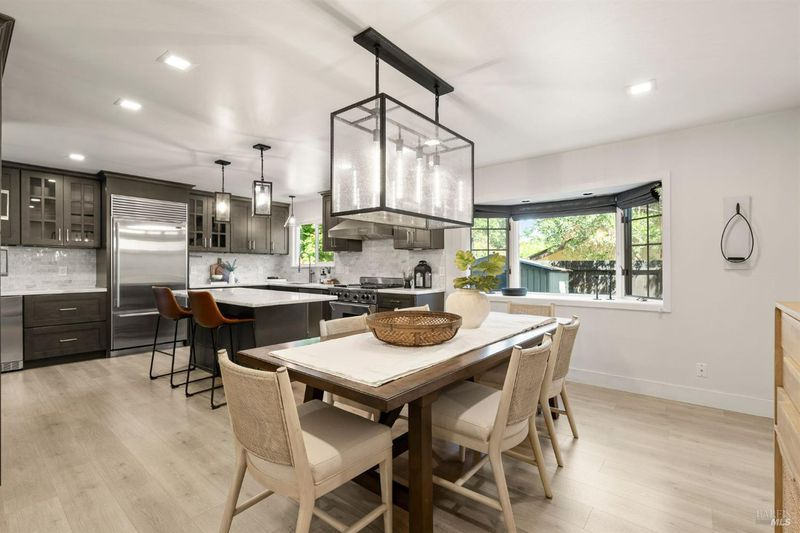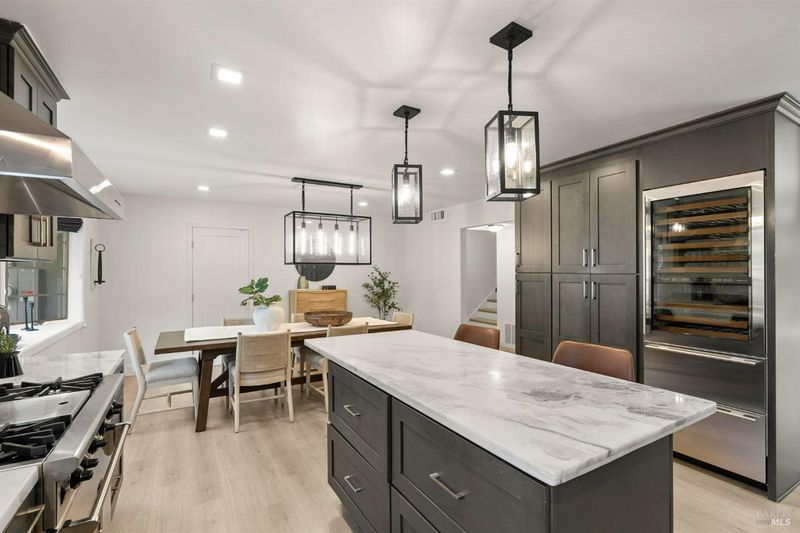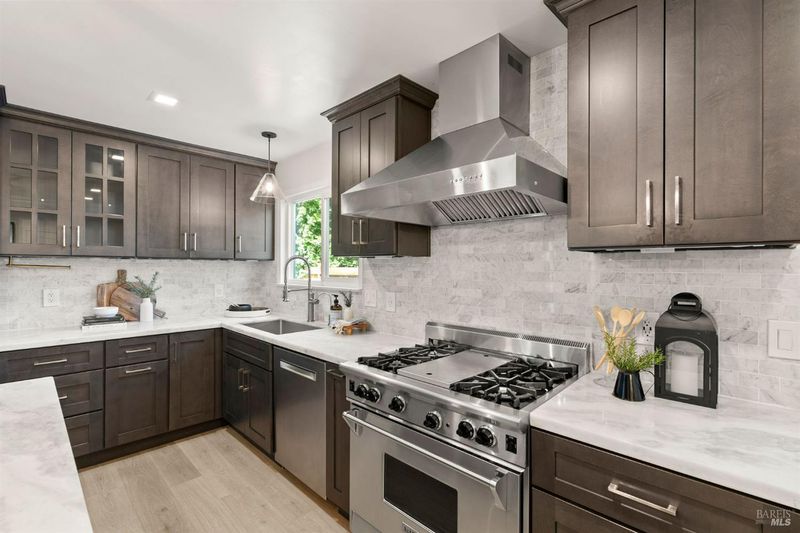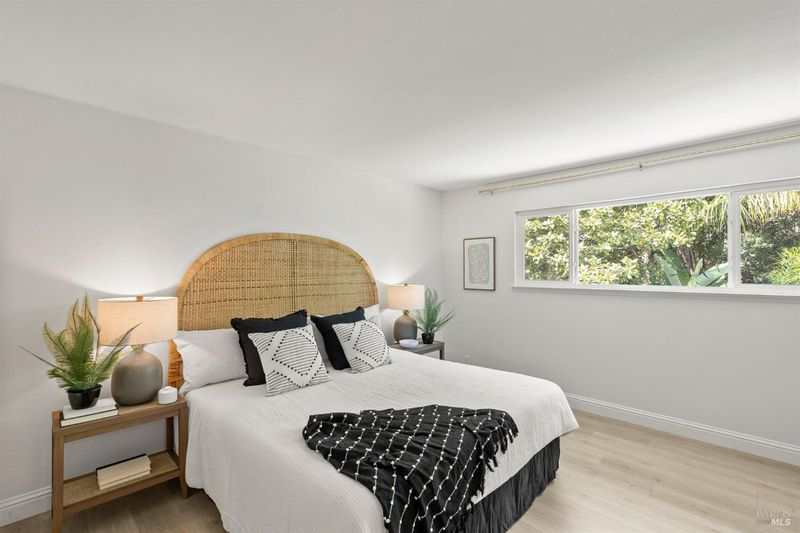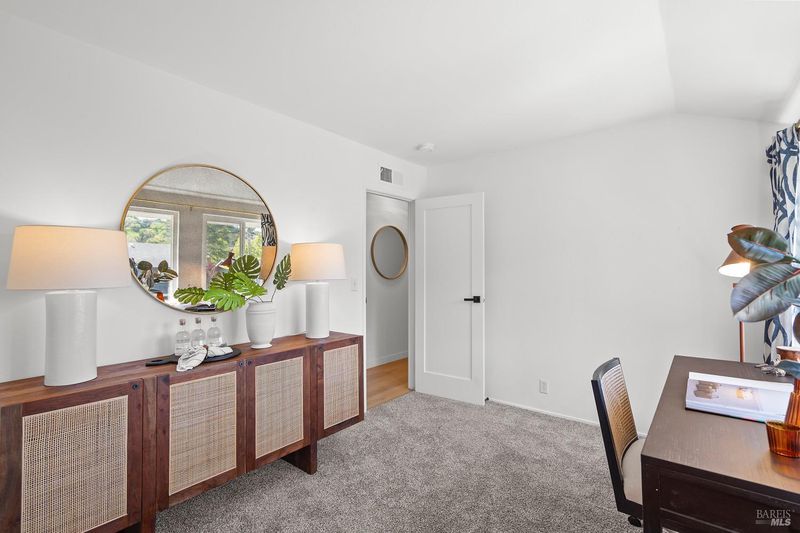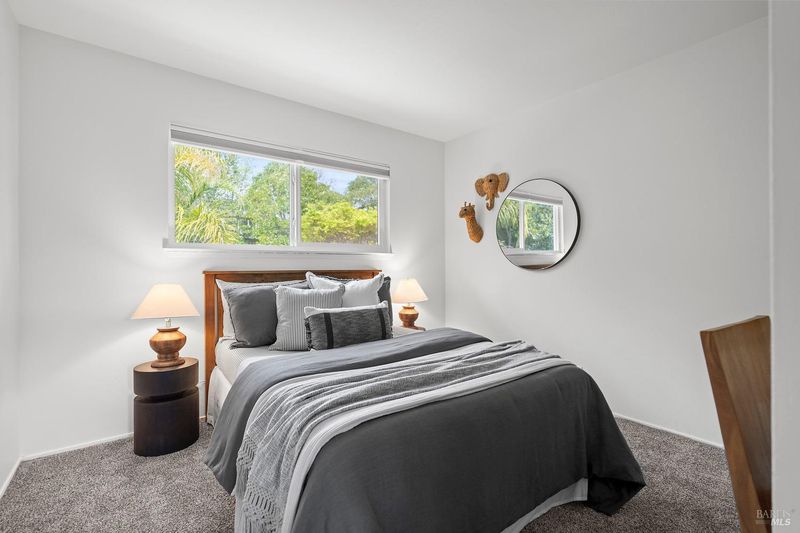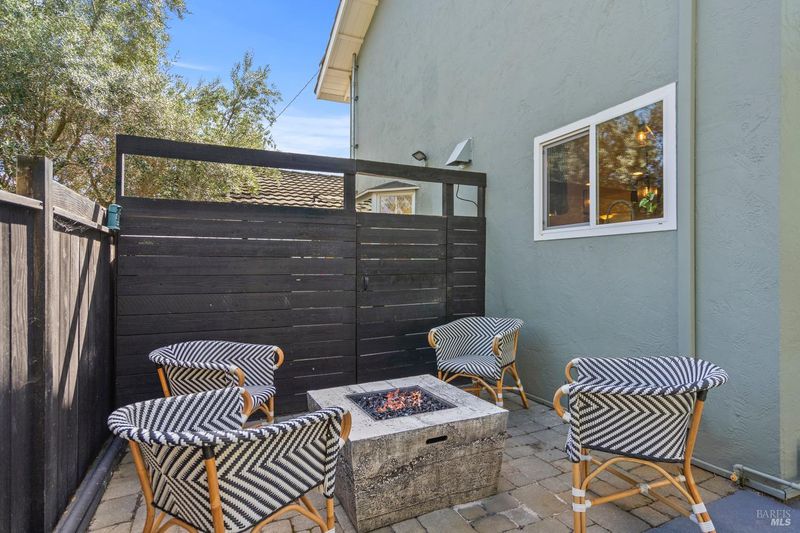
$1,529,000
2,016
SQ FT
$758
SQ/FT
38 Twelveoak Hill Drive
@ Las Gallinas Ave. - San Rafael
- 5 Bed
- 3 (2/1) Bath
- 5 Park
- 2,016 sqft
- San Rafael
-

Enjoy the best of Mont Marin at the northern part of San Rafael. This updated 5 BR/3BA home seamlessly blends style, comfort, and convenience. Entertain to your heart's content in the expansive chef's kitchen featuring Wolf and Sub-Zero appliances. This home's open floor plan makes for easy indoor/outdoor living and entertaining opportunities. Venture upstairs to discover five bedrooms, providing ample room for family, guests, nanny, or a dedicated home office space. Outside, indulge in the refreshing pool during the warm summer months, creating a perfect retreat. Additional features include a 2-car attached garage, owned solar and enclosed front patio. Conveniently located just a short distance from Miller Creek Middle School, parks, the Northgate Shopping Center, Marinwood Market, and the weekend farmers market at the Civic Center. Not to mention world class hiking and biking nearby. Owned solar to keep those electrical costs down! This home offers the best of both worlds - a quiet, tranquil residential setting with easy access to amenities and recreational opportunities. Access to 101 only 2-3 min away.
- Days on Market
- 73 days
- Current Status
- Active
- Original Price
- $1,529,000
- List Price
- $1,529,000
- On Market Date
- May 14, 2025
- Property Type
- Single Family Residence
- Area
- San Rafael
- Zip Code
- 94903
- MLS ID
- 325044617
- APN
- 165-072-15
- Year Built
- 1964
- Stories in Building
- Unavailable
- Possession
- Close Of Escrow
- Data Source
- BAREIS
- Origin MLS System
Timothy Murphy
Private 1-12 Combined Elementary And Secondary, All Male, Boarding And Day, Nonprofit
Students: 32 Distance: 0.1mi
Mulberry Classroom
Private K-11 Special Education, Combined Elementary And Secondary, Nonprofit
Students: NA Distance: 0.2mi
St. Isabella School
Private K-8 Elementary, Religious, Coed
Students: 221 Distance: 0.2mi
Marin Waldorf School
Private K-8 Elementary, Coed
Students: 196 Distance: 0.5mi
Miller Creek Middle School
Public 6-8 Middle
Students: 647 Distance: 0.5mi
Marin Academic Center / Sunny Hills Services
Private K-8 Boarding And Day, Nonprofit
Students: NA Distance: 0.5mi
- Bed
- 5
- Bath
- 3 (2/1)
- Double Sinks, Shower Stall(s), Tile, Window
- Parking
- 5
- Attached, Garage Door Opener, Garage Facing Side, Interior Access
- SQ FT
- 2,016
- SQ FT Source
- Assessor Auto-Fill
- Lot SQ FT
- 6,500.0
- Lot Acres
- 0.1492 Acres
- Pool Info
- Built-In, Solar Heat
- Kitchen
- Island, Pantry Closet, Slab Counter, Stone Counter
- Cooling
- None
- Dining Room
- Space in Kitchen
- Flooring
- Carpet, Laminate
- Fire Place
- Brick, Living Room, Wood Burning
- Heating
- Central, Gas
- Laundry
- Hookups Only, In Garage
- Upper Level
- Bedroom(s), Full Bath(s), Primary Bedroom
- Main Level
- Dining Room, Family Room, Garage, Kitchen, Living Room, Partial Bath(s), Street Entrance
- Possession
- Close Of Escrow
- Architectural Style
- Traditional
- Fee
- $0
MLS and other Information regarding properties for sale as shown in Theo have been obtained from various sources such as sellers, public records, agents and other third parties. This information may relate to the condition of the property, permitted or unpermitted uses, zoning, square footage, lot size/acreage or other matters affecting value or desirability. Unless otherwise indicated in writing, neither brokers, agents nor Theo have verified, or will verify, such information. If any such information is important to buyer in determining whether to buy, the price to pay or intended use of the property, buyer is urged to conduct their own investigation with qualified professionals, satisfy themselves with respect to that information, and to rely solely on the results of that investigation.
School data provided by GreatSchools. School service boundaries are intended to be used as reference only. To verify enrollment eligibility for a property, contact the school directly.
