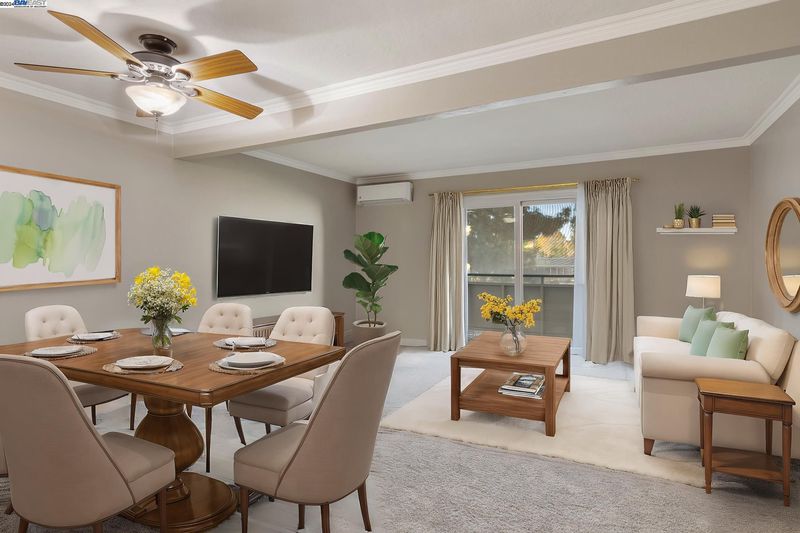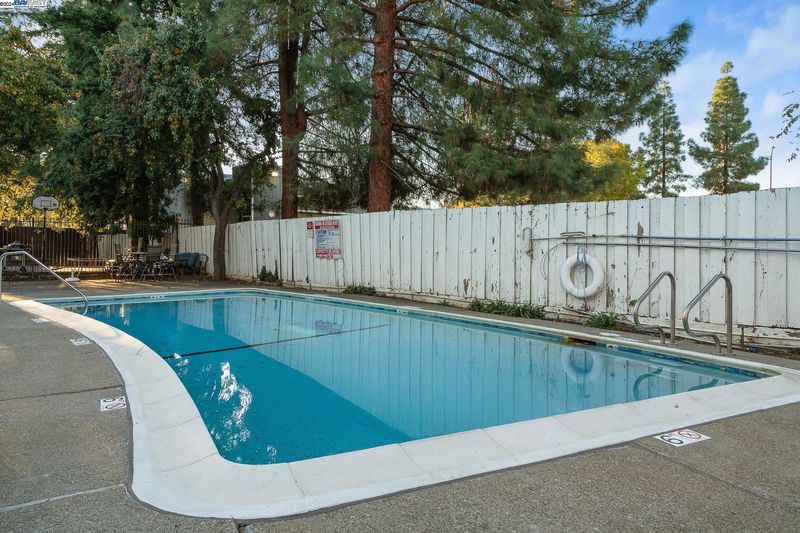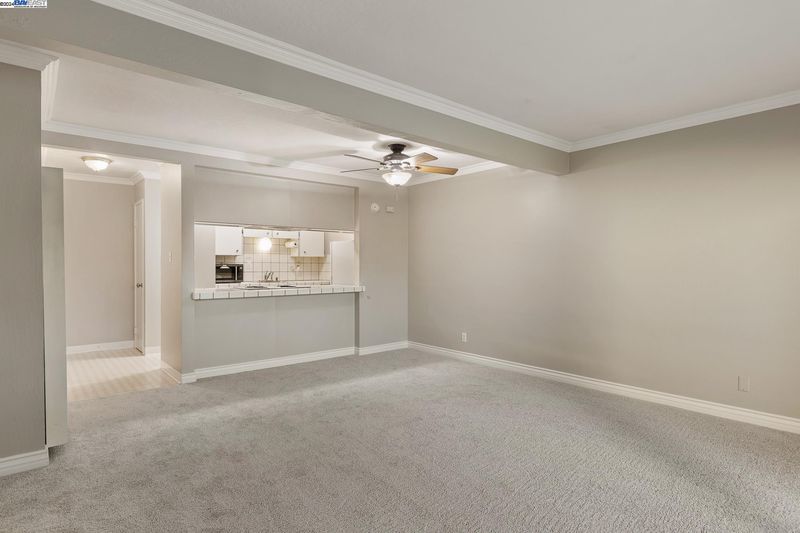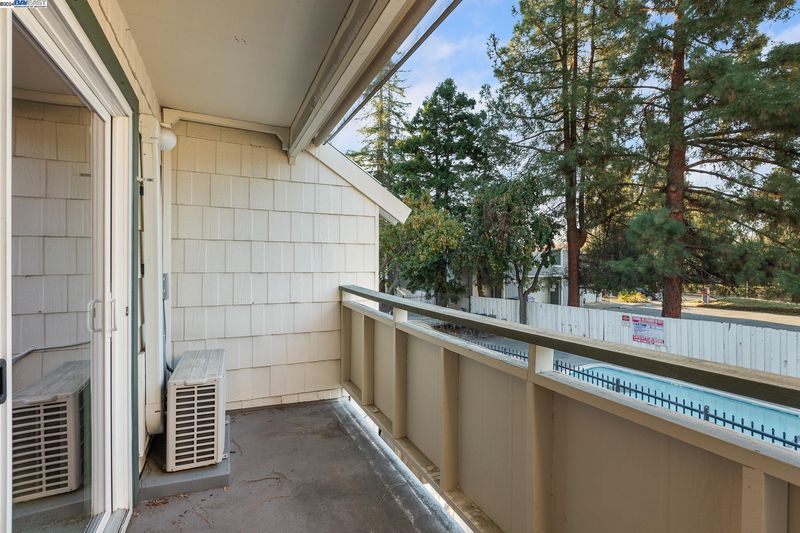
$309,000
816
SQ FT
$379
SQ/FT
1524 Matheson Rd, #14
@ Clayton Rd - Green Gables, Concord
- 2 Bed
- 1 Bath
- 0 Park
- 816 sqft
- Concord
-

Welcome home to our Green Gables Condo. This Stunning Concord Condo is a single story residence located on the second level and having 2 bedrooms, 1 bathroom, with 816sf and a single car assigned carport. The residence is provided with all major appliances included! 26 Unit condo community provides 2 laundry rooms with coin operated machinery. Updated with new carpet, upgraded windows, upgraded slider door, ductless AC unit, community pool re-done in 2024 and ready for you to add your personal touches. Our condo features a spacious plan and the private patio over looking the community pool. Great Room concept with living, dining, kitchen all open in one expansive space. This condo is nestled just upon entering the community and at the mailboxes. Within walking distance for multiple necessities to include coffee, grocery, eatery, public transportation, and more. Move in ready!
- Current Status
- Contingent-
- Original Price
- $355,000
- List Price
- $309,000
- On Market Date
- Dec 9, 2024
- Property Type
- Condominium
- D/N/S
- Green Gables
- Zip Code
- 94521
- MLS ID
- 41080371
- APN
- 1163400169
- Year Built
- 1972
- Stories in Building
- 2
- Possession
- Close Of Escrow
- Data Source
- MAXEBRDI
- Origin MLS System
- BAY EAST
Silverwood Elementary School
Public K-5 Elementary
Students: 505 Distance: 0.4mi
Mountain View Elementary School
Public K-5 Elementary
Students: 345 Distance: 0.6mi
Ygnacio Valley Christian School
Private PK-8 Elementary, Religious, Coed
Students: 120 Distance: 0.7mi
King's Valley Christian School
Private PK-8 Elementary, Religious, Nonprofit
Students: 280 Distance: 0.9mi
Clayton Valley Charter High
Charter 9-12 Secondary
Students: 2196 Distance: 1.0mi
Tabernacle Christian, Inc. School
Private PK-8 Elementary, Religious, Coed
Students: 512 Distance: 1.0mi
- Bed
- 2
- Bath
- 1
- Parking
- 0
- Carport
- SQ FT
- 816
- SQ FT Source
- Assessor Auto-Fill
- Pool Info
- In Ground, Fenced, Community
- Kitchen
- Dishwasher, Electric Range, Microwave, Free-Standing Range, Refrigerator, 220 Volt Outlet, Tile Counters, Electric Range/Cooktop, Disposal, Range/Oven Free Standing
- Cooling
- Ceiling Fan(s), Wall/Window Unit(s)
- Disclosures
- Nat Hazard Disclosure, Rent Control
- Entry Level
- 2
- Exterior Details
- No Yard
- Flooring
- Linoleum, Carpet
- Foundation
- Fire Place
- None
- Heating
- Wall Furnace
- Laundry
- Common Area, Coin Operated
- Upper Level
- 2 Bedrooms, 1 Bath
- Main Level
- None
- Possession
- Close Of Escrow
- Architectural Style
- Contemporary
- Construction Status
- Existing
- Additional Miscellaneous Features
- No Yard
- Location
- Other
- Pets
- Yes
- Roof
- Unknown
- Fee
- $435
MLS and other Information regarding properties for sale as shown in Theo have been obtained from various sources such as sellers, public records, agents and other third parties. This information may relate to the condition of the property, permitted or unpermitted uses, zoning, square footage, lot size/acreage or other matters affecting value or desirability. Unless otherwise indicated in writing, neither brokers, agents nor Theo have verified, or will verify, such information. If any such information is important to buyer in determining whether to buy, the price to pay or intended use of the property, buyer is urged to conduct their own investigation with qualified professionals, satisfy themselves with respect to that information, and to rely solely on the results of that investigation.
School data provided by GreatSchools. School service boundaries are intended to be used as reference only. To verify enrollment eligibility for a property, contact the school directly.



























