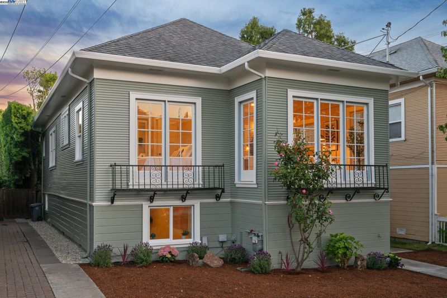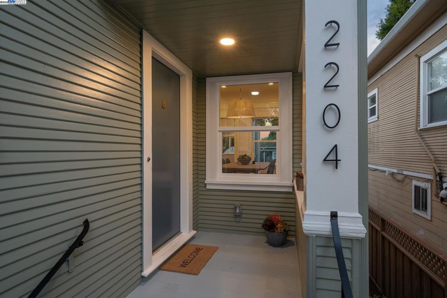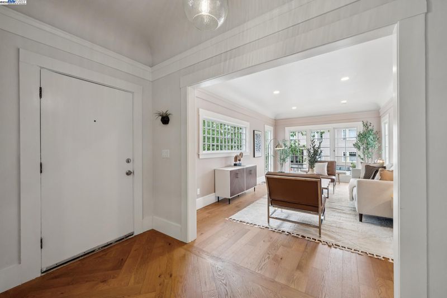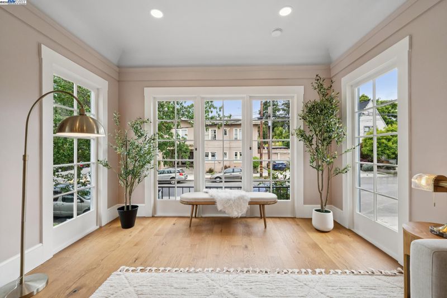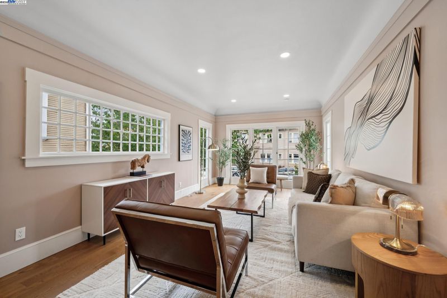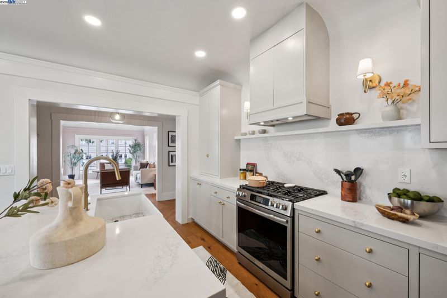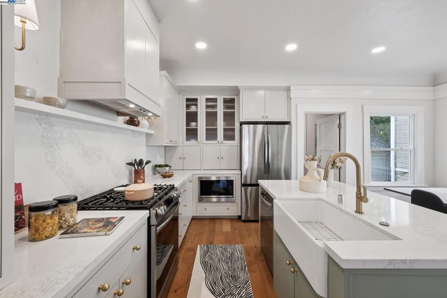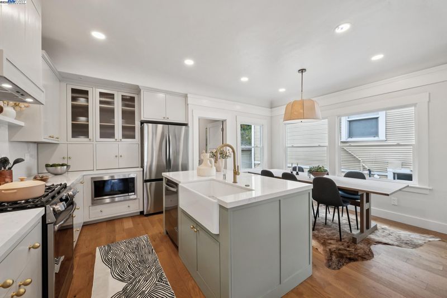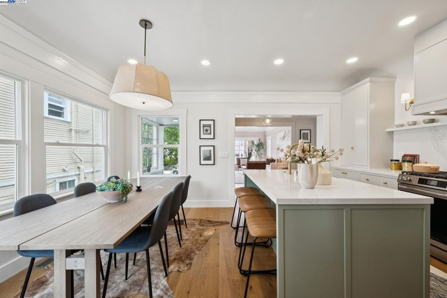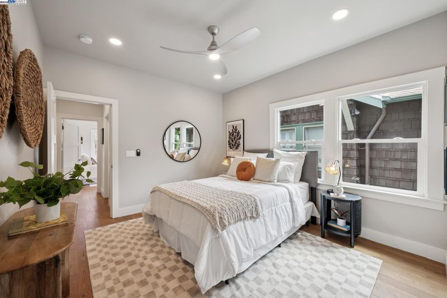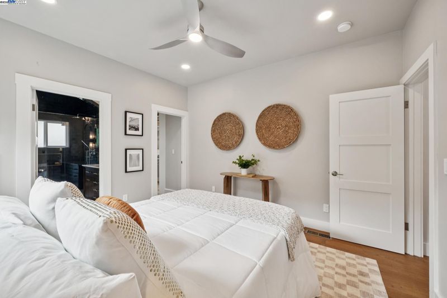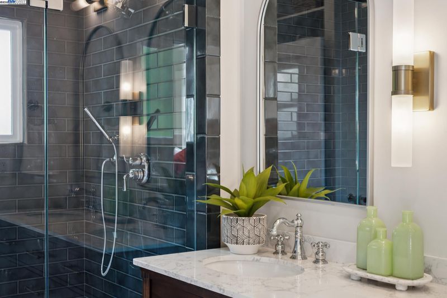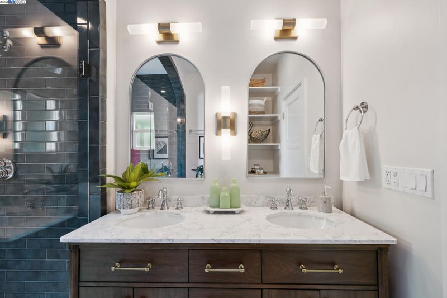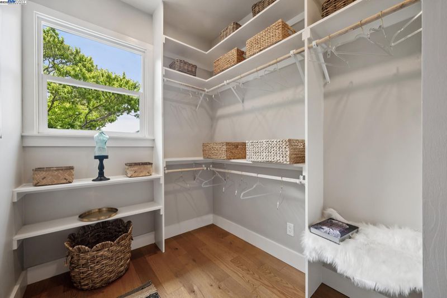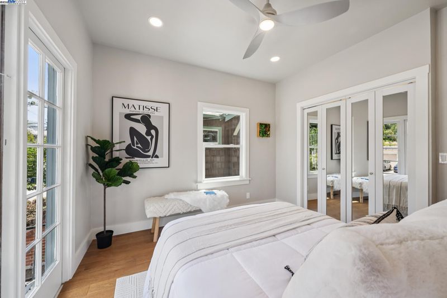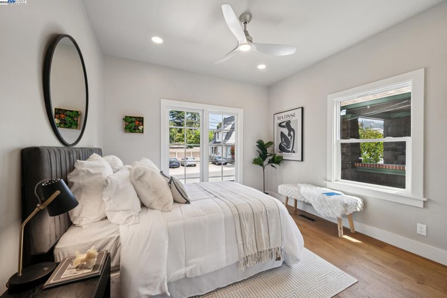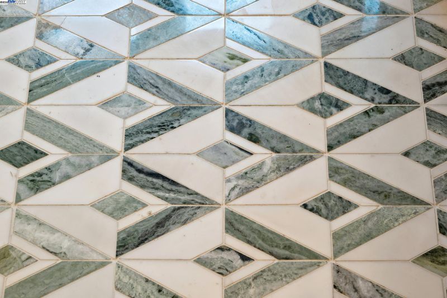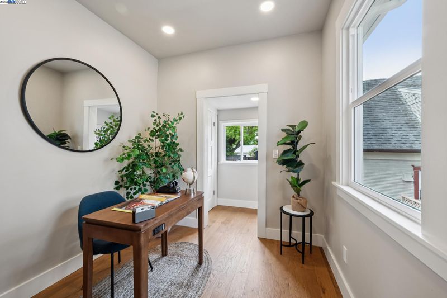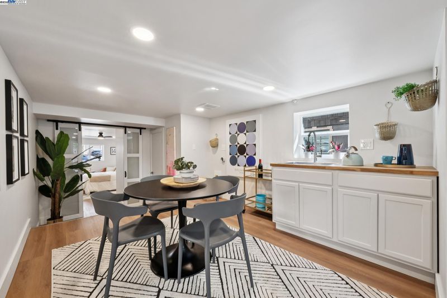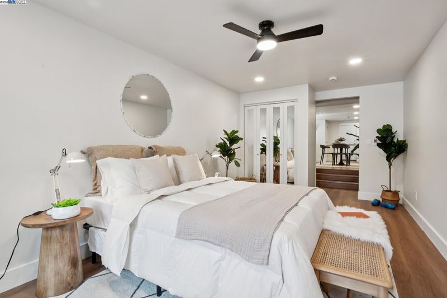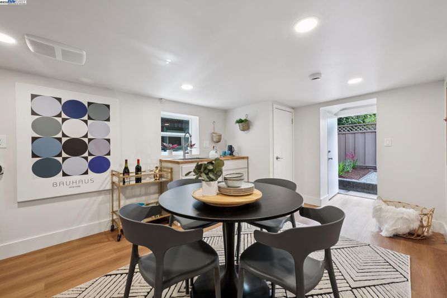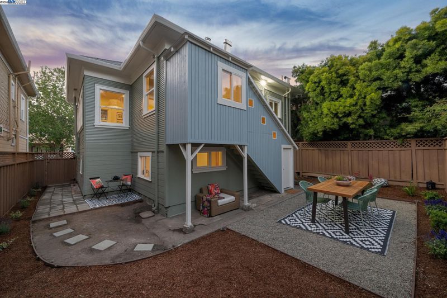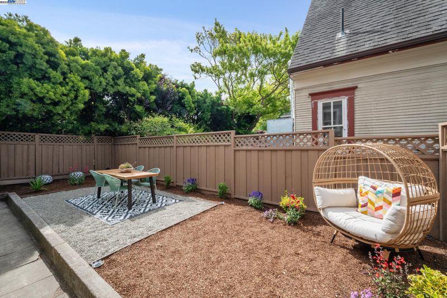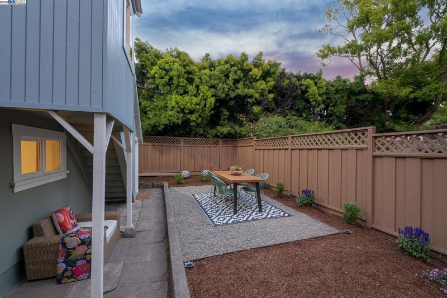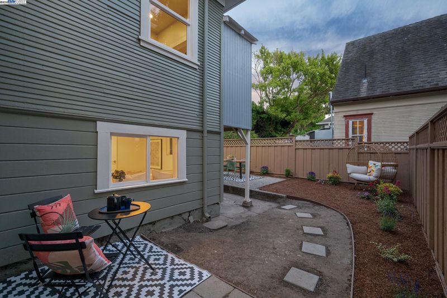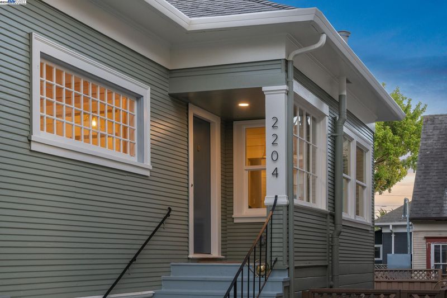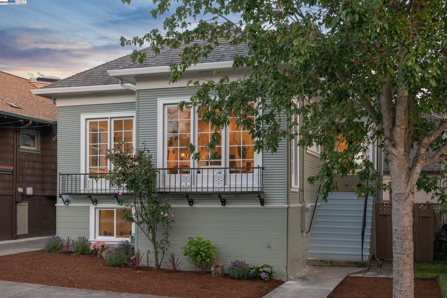
$995,000
1,954
SQ FT
$509
SQ/FT
2204 PRINCE STREET
@ Fulton - Berkeley
- 3 Bed
- 2 Bath
- 0 Park
- 1,954 sqft
- Berkeley
-

-
Sun Jun 15, 2:00 pm - 4:00 pm
Exquisite Modern Design Meets Architecturally Rich Craftsman in Prime South Berkeley
Timeless architecture and exquisite modern upgrades abound in this stylishly renovated 3++BD/2BA Craftsman home in South Berkeley. The 1954 SQFT is uniquely flexible and features a fabulous gourmet kitchen, spa-like primary suite, and tons of architectural charm. A neighborly porch welcomes you to the foyer and into the elegant living room where you can relax in sunshine from the floor-to-ceiling mullioned casement windows. Recessed lighting and hardwood floors span into the renovated, eat-in kitchen with large island, custom cabinetry, and new appliances. The sleeping wing offers a bedroom with gorgeous hall bath and the rear primary enjoys a walk-in closet and a luxurious, breath-taking bath. One more room makes a great office, or consider converting it to a third bedroom for the main floor. The upgraded lower level is flexible with large bedroom, laundry, sink and countertop (perfect for future kitchenette for a guest suite, plus a bid to install a full bath is provided). Two more bonus rooms are ready for potential expansion. The landscaped backyard has room to entertain and play. An off-street driveway is under review by City of Berkeley, with plans submitted and tree removal approved. Nearby, world-class amenities include BART, dining, shopping, UC Berkeley & Berkeley Bowl.
- Current Status
- New
- Original Price
- $995,000
- List Price
- $995,000
- On Market Date
- Jun 13, 2025
- Property Type
- Detached
- D/N/S
- Berkeley
- Zip Code
- 94705
- MLS ID
- 41101341
- APN
- 52155622
- Year Built
- 1910
- Stories in Building
- 2
- Possession
- Close Of Escrow
- Data Source
- MAXEBRDI
- Origin MLS System
- BAY EAST
Leconte Elementary School
Public K-5 Elementary
Students: 320 Distance: 0.3mi
Leconte Elementary School
Public K-5 Elementary
Students: 398 Distance: 0.3mi
Escuela Bilingüe Internacional
Private PK-8 Alternative, Preschool Early Childhood Center, Elementary, Nonprofit
Students: 385 Distance: 0.4mi
Peralta Elementary School
Public K-5 Elementary
Students: 331 Distance: 0.4mi
Sankofa Academy
Public PK-5 Elementary
Students: 189 Distance: 0.4mi
Willard Middle School
Public 6-8 Middle
Students: 541 Distance: 0.5mi
- Bed
- 3
- Bath
- 2
- Parking
- 0
- Off Street, Other, Parking Lot, See Remarks
- SQ FT
- 1,954
- SQ FT Source
- Measured
- Lot SQ FT
- 2,850.0
- Lot Acres
- 0.07 Acres
- Pool Info
- None
- Kitchen
- Dishwasher, Gas Range, Microwave, Free-Standing Range, Refrigerator, Gas Water Heater, Breakfast Bar, Counter - Solid Surface, Stone Counters, Eat-in Kitchen, Disposal, Gas Range/Cooktop, Kitchen Island, Range/Oven Free Standing, Updated Kitchen, Other
- Cooling
- Ceiling Fan(s), No Air Conditioning
- Disclosures
- Nat Hazard Disclosure
- Entry Level
- Exterior Details
- Back Yard, Front Yard, Garden/Play, Side Yard, Terraced Back, Landscape Back, Landscape Front, Low Maintenance, Yard Space
- Flooring
- Concrete, Hardwood, Tile, Vinyl, Wood, Other
- Foundation
- Fire Place
- None
- Heating
- Gravity, Electric
- Laundry
- Hookups Only, In Basement, Laundry Room, Inside
- Main Level
- 2 Bedrooms, 2 Baths, Primary Bedrm Suite - 1, Other
- Possession
- Close Of Escrow
- Architectural Style
- Bungalow
- Non-Master Bathroom Includes
- Stall Shower, Tile, Updated Baths, Other, Stone
- Construction Status
- Existing
- Additional Miscellaneous Features
- Back Yard, Front Yard, Garden/Play, Side Yard, Terraced Back, Landscape Back, Landscape Front, Low Maintenance, Yard Space
- Location
- Level, Front Yard, Landscaped
- Roof
- Composition Shingles
- Fee
- Unavailable
MLS and other Information regarding properties for sale as shown in Theo have been obtained from various sources such as sellers, public records, agents and other third parties. This information may relate to the condition of the property, permitted or unpermitted uses, zoning, square footage, lot size/acreage or other matters affecting value or desirability. Unless otherwise indicated in writing, neither brokers, agents nor Theo have verified, or will verify, such information. If any such information is important to buyer in determining whether to buy, the price to pay or intended use of the property, buyer is urged to conduct their own investigation with qualified professionals, satisfy themselves with respect to that information, and to rely solely on the results of that investigation.
School data provided by GreatSchools. School service boundaries are intended to be used as reference only. To verify enrollment eligibility for a property, contact the school directly.
