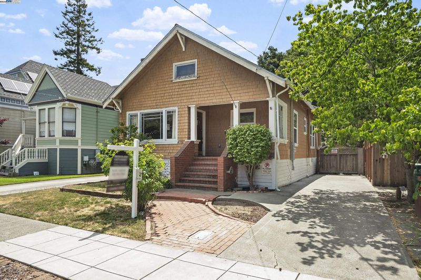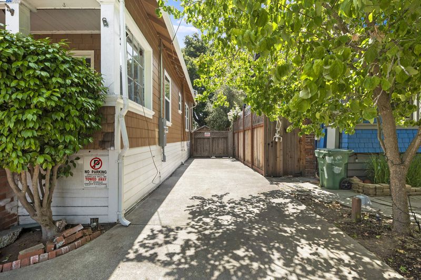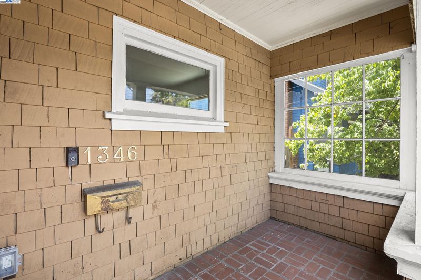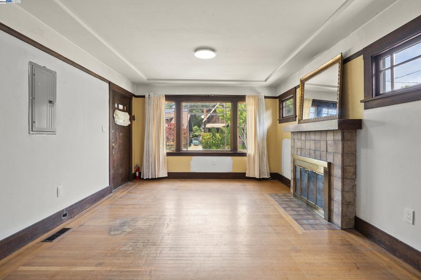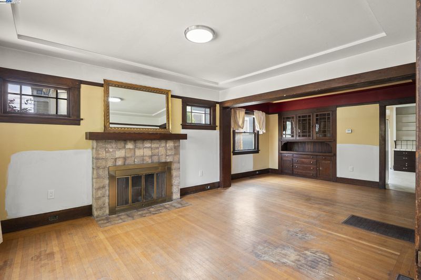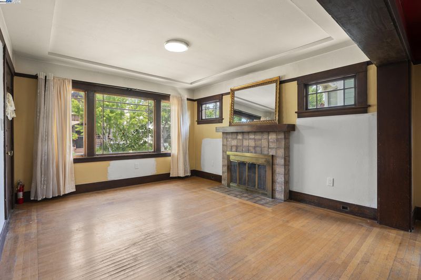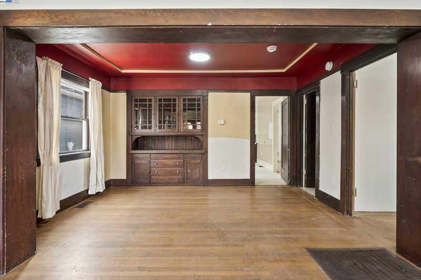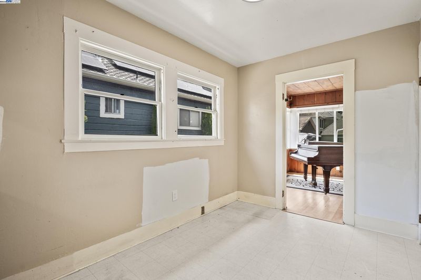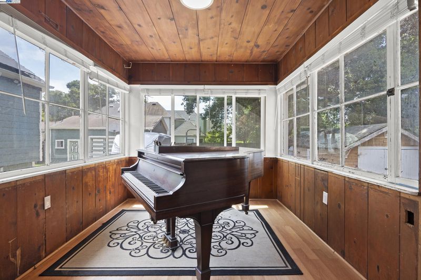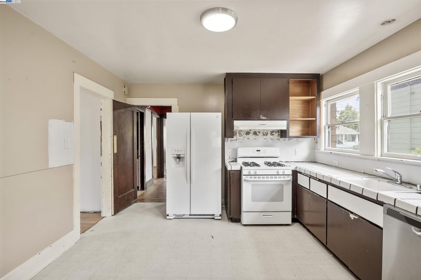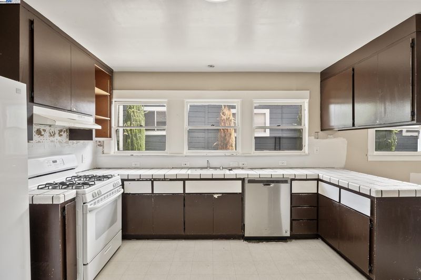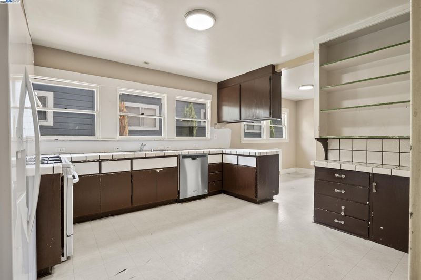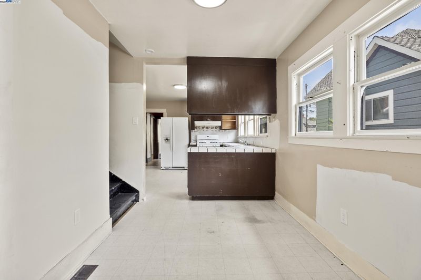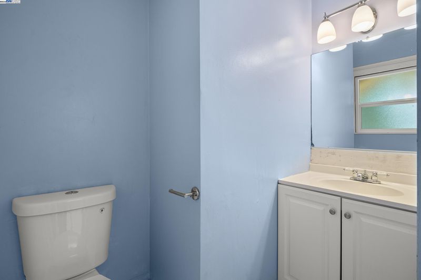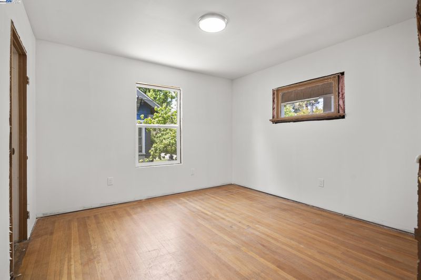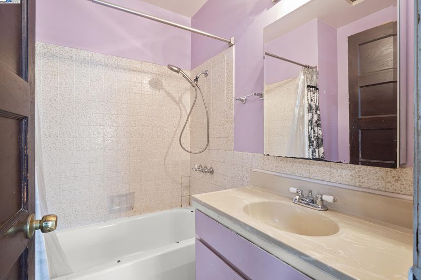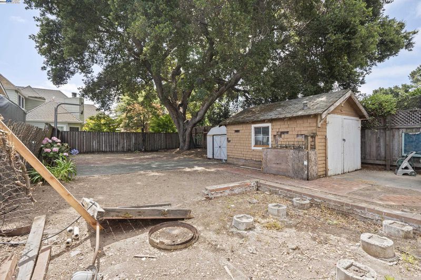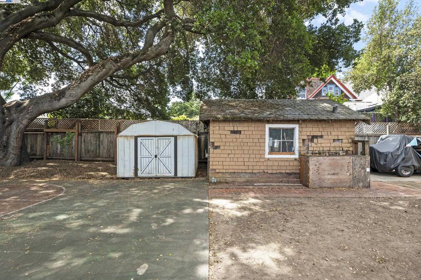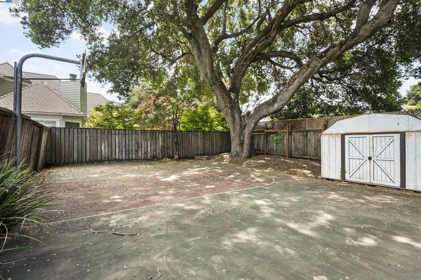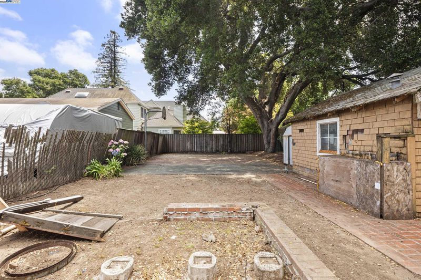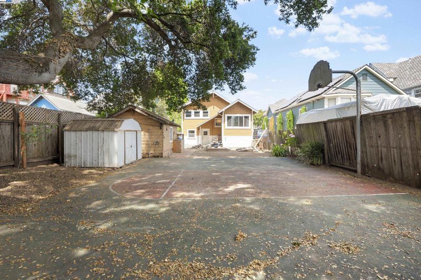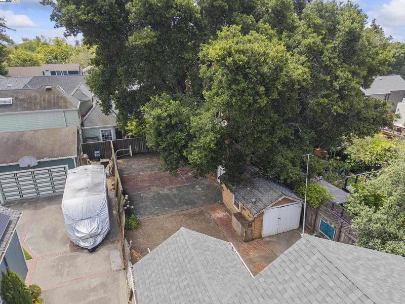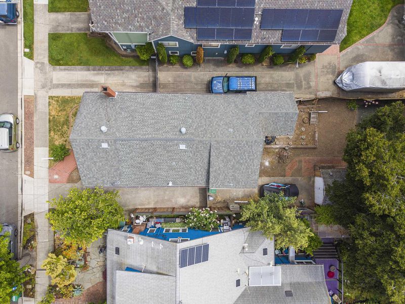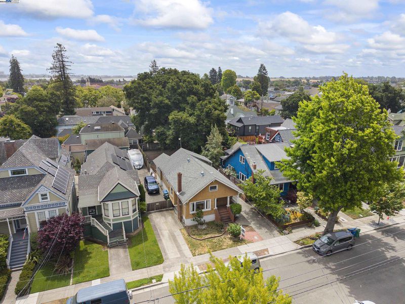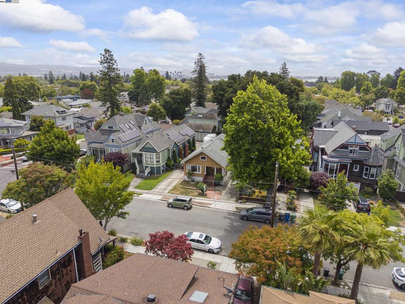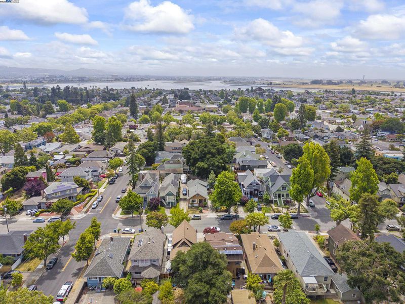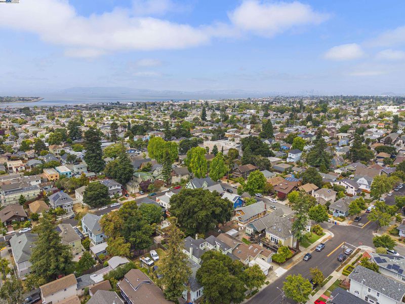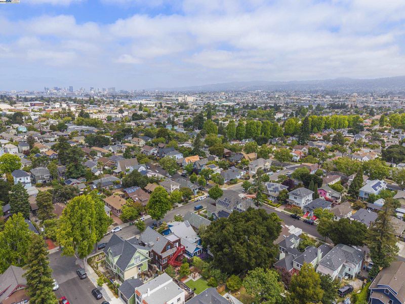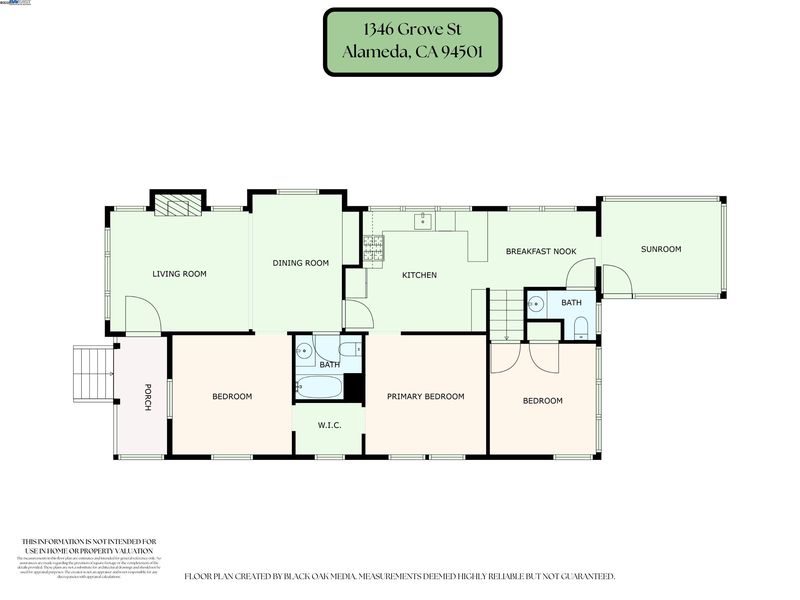 Price Reduced
Price Reduced
$895,000
1,279
SQ FT
$700
SQ/FT
1346 Grove St
@ Van Buren or Jac - East End, Alameda
- 3 Bed
- 1.5 (1/1) Bath
- 1 Park
- 1,279 sqft
- Alameda
-

Nestled in Alameda’s vibrant East End neighborhood, this delightful SINGLE FAMILY HOME blends HISTORIC CHARM with a NEW ELECTRICAL SUBPANEL (WITH PERMITS). Featuring 3 BEDROOMS, 1.5 BATHS, and a BONUS ROOM at the back, it offers a VERSATILE LAYOUT for COMFORTABLE LIVING. Built in 1910, this HISTORIC RESIDENCE retains CLASSIC ARCHITECTURE provides solid foundation for future contemporary updates. A DETACHED GARAGE and LONG DRIVEWAY offer PARKING EASE. The ~6,000 SQ FT LOT presents opportunity—2 TO 3 MORE UNITS perhaps, or a SIMPLE ADU. Step inside to a WELCOMING INTERIOR with AMPLE NATURAL LIGHT, featuring a FIREPLACE, ORIGINAL BUILT INS and VINTAGE DETAILS in the DINING ROOM. The thoughtfully designed FLOOR PLAN includes a SPACIOUS, OPEN EAT IN KITCHEN—perfect for casual meals and entertaining—as well as distinct LIVING and DINING AREAS. ADDITIONAL SPACE awaits in the BONUS ROOM, that can be the 4th BEDROOM, or OFFICE. Don't forget about the BASEMENT for EXTRA STORAGE. Nearby amenities enhance the appeal: PARK STREET’S CHARMING SHOPS, COFFEE SPOTS, and EATERIES; TOP RATED SCHOOLS such as EDISON ELEMENTARY, FRANK OTIS ELEMENTARY, LINCOLN MIDDLE, and ALAMEDA HIGH; LOCAL PARKS; and CONVENIENT TRANSIT LINKS—making this home a TRUE ALAMEDA GEM.
- Current Status
- New
- Original Price
- $895,000
- List Price
- $895,000
- On Market Date
- Jun 17, 2025
- Property Type
- Detached
- D/N/S
- East End
- Zip Code
- 94501
- MLS ID
- 41101705
- APN
- 698117
- Year Built
- 1910
- Stories in Building
- Unavailable
- Possession
- Close Of Escrow
- Data Source
- MAXEBRDI
- Origin MLS System
- BAY EAST
St. Philip Neri Elementary School
Private PK-8 Elementary, Religious, Coed
Students: 255 Distance: 0.2mi
Edison Elementary School
Public K-5 Elementary
Students: 447 Distance: 0.3mi
Frank Otis Elementary School
Public K-5 Elementary
Students: 503 Distance: 0.4mi
Frank Otis Elementary School
Public K-5 Elementary
Students: 640 Distance: 0.4mi
Edison Elementary School
Public K-5 Elementary
Students: 469 Distance: 0.4mi
Lincoln Middle School
Public 6-8 Middle
Students: 872 Distance: 0.5mi
- Bed
- 3
- Bath
- 1.5 (1/1)
- Parking
- 1
- Detached
- SQ FT
- 1,279
- SQ FT Source
- Public Records
- Lot SQ FT
- 5,960.0
- Lot Acres
- 0.14 Acres
- Pool Info
- None
- Kitchen
- Gas Water Heater, Other
- Cooling
- None
- Disclosures
- Nat Hazard Disclosure
- Entry Level
- Exterior Details
- Back Yard
- Flooring
- Hardwood
- Foundation
- Fire Place
- Living Room
- Heating
- Forced Air
- Laundry
- In Basement
- Main Level
- 3 Bedrooms, 1.5 Baths
- Possession
- Close Of Escrow
- Basement
- Partial
- Architectural Style
- Craftsman
- Construction Status
- Existing
- Additional Miscellaneous Features
- Back Yard
- Location
- Level
- Pets
- Yes
- Roof
- Composition Shingles
- Fee
- Unavailable
MLS and other Information regarding properties for sale as shown in Theo have been obtained from various sources such as sellers, public records, agents and other third parties. This information may relate to the condition of the property, permitted or unpermitted uses, zoning, square footage, lot size/acreage or other matters affecting value or desirability. Unless otherwise indicated in writing, neither brokers, agents nor Theo have verified, or will verify, such information. If any such information is important to buyer in determining whether to buy, the price to pay or intended use of the property, buyer is urged to conduct their own investigation with qualified professionals, satisfy themselves with respect to that information, and to rely solely on the results of that investigation.
School data provided by GreatSchools. School service boundaries are intended to be used as reference only. To verify enrollment eligibility for a property, contact the school directly.
