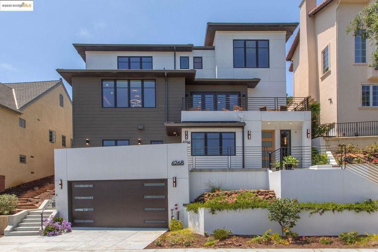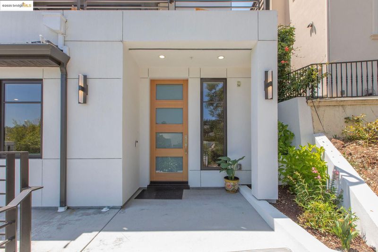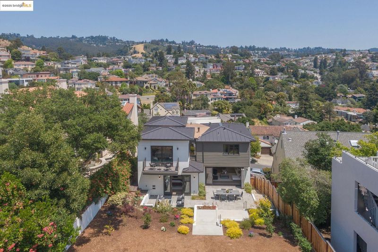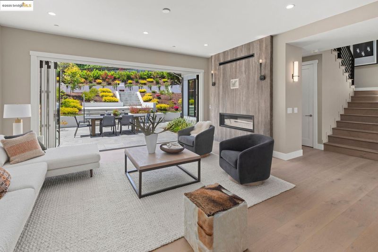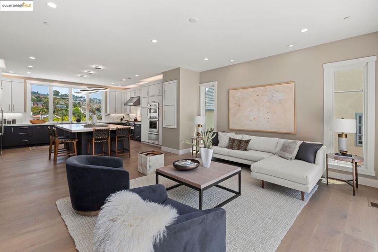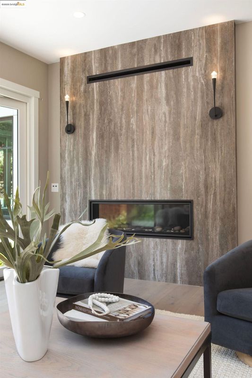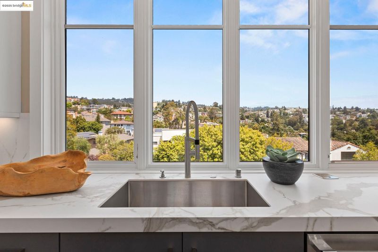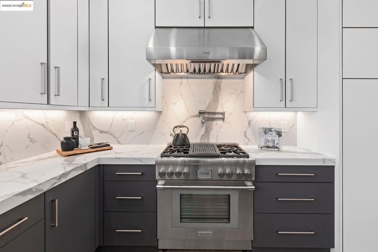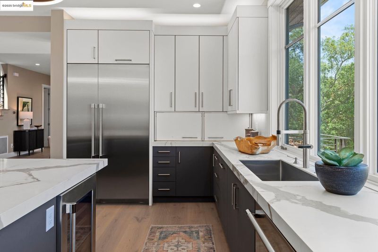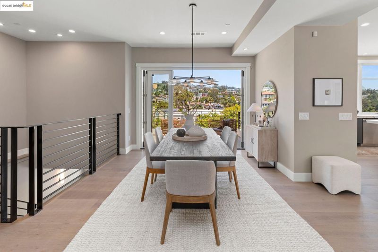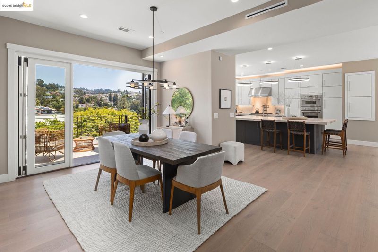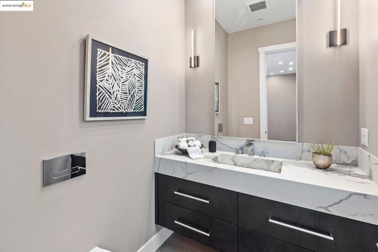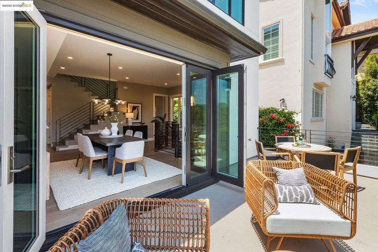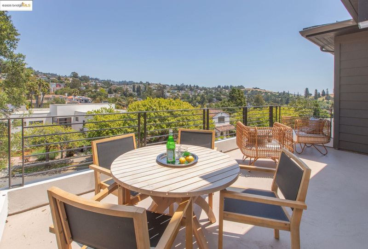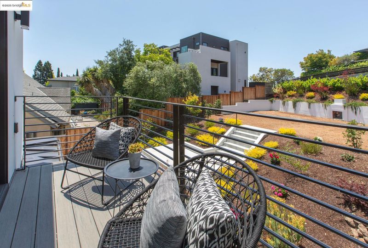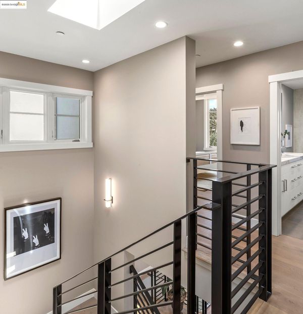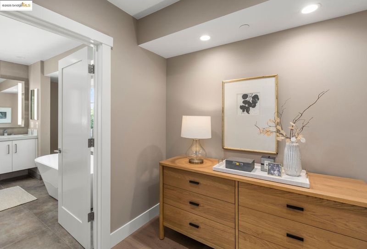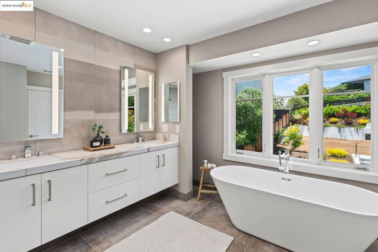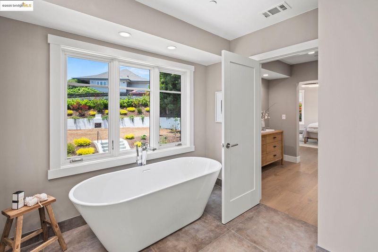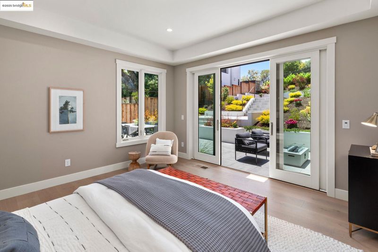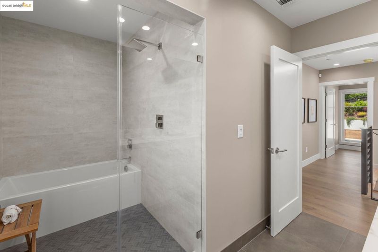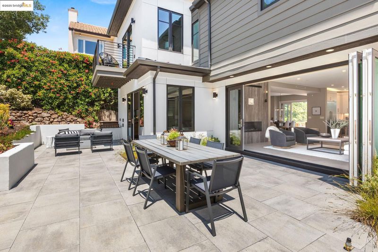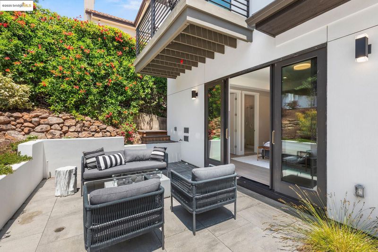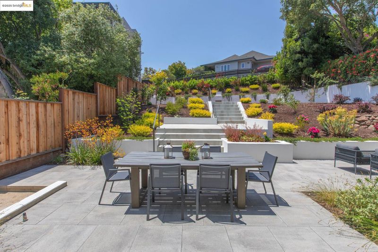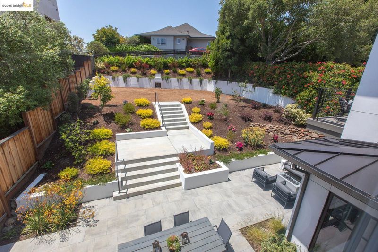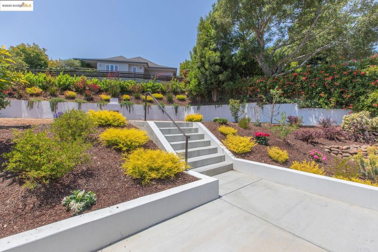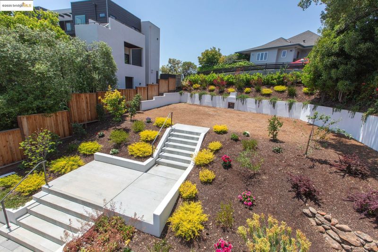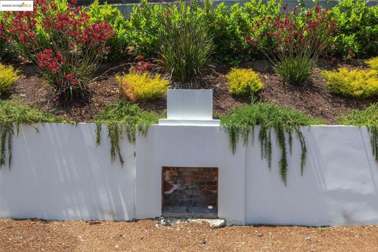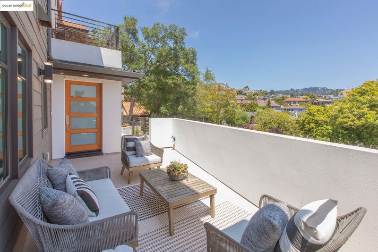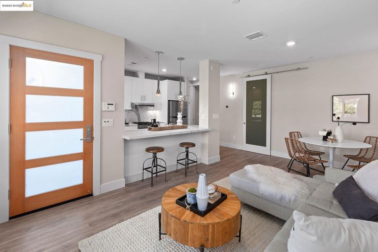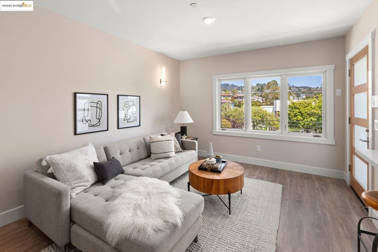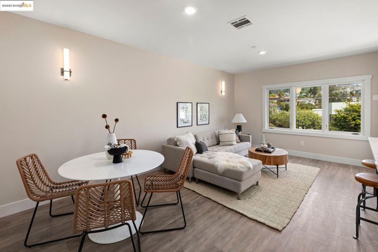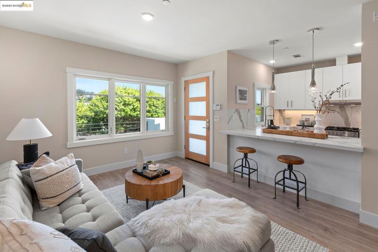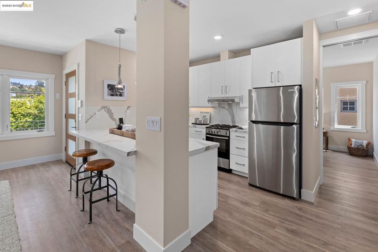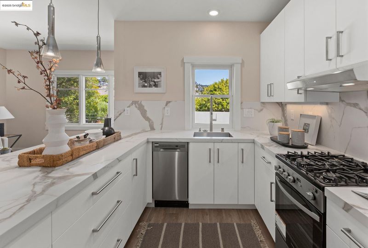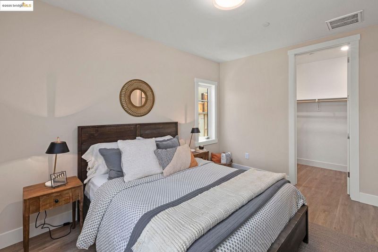
$3,888,000
3,641
SQ FT
$1,068
SQ/FT
6268 Acacia Avenue
@ Ocean View - Claremont Pines, Oakland
- 4 Bed
- 3.5 (3/1) Bath
- 2 Park
- 3,641 sqft
- Oakland
-

Situated in the highly coveted Claremont Pines neighborhood, this custom Jarvis Architects-designed home showcases exemplary craftsmanship and attention to detail at every turn. Upon entry, stairs from the foyer open to an impressive great room, thoughtfully designed to bring together the indoor and outdoor entertaining spaces. At the heart of this is the gourmet chef's kitchen, boasting porcelain countertops and backsplash, expansive eat-in island with prep sink, wine fridge, 2 dishwashers, 6-burner range with pot-filler, wall-oven, custom cabinets, and oversized windows displaying picturesque hillside views. This flows seamlessly to the living room, which enjoys a gas fireplace with custom stone surround and folding doors opening to a sprawling backyard oasis, where a paver patio and built-in firepit provide the perfect venue for summertime soirees. A 1BD ADU with separate front entry and full kitchen offers private accommodations for extended family, overnight guests or au pair, while the grand suite upstairs offers a luxurious retreat, complete with soaking tub, huge walk-in shower and a serene balcony overlooking the backyard. From the premium Marvin windows & doors, to the custom-crafted stair railings, no detail was spared in the construction of this stunning modern gem.
- Current Status
- New
- Original Price
- $3,888,000
- List Price
- $3,888,000
- On Market Date
- Jun 13, 2025
- Property Type
- Detached
- D/N/S
- Claremont Pines
- Zip Code
- 94618
- MLS ID
- 41101367
- APN
- 48A710718
- Year Built
- 2024
- Stories in Building
- 3
- Possession
- Close Of Escrow
- Data Source
- MAXEBRDI
- Origin MLS System
- Bridge AOR
The College Preparatory School
Private 9-12 Secondary, Coed
Students: 363 Distance: 0.2mi
Hillcrest Elementary School
Public K-8 Elementary
Students: 388 Distance: 0.4mi
Aurora School
Private K-5 Alternative, Elementary, Coed
Students: 100 Distance: 0.5mi
Chabot Elementary School
Public K-5 Elementary
Students: 580 Distance: 0.5mi
Holy Names High School
Private 9-12 Secondary, Religious, All Female
Students: 138 Distance: 0.5mi
Bentley
Private K-8 Combined Elementary And Secondary, Nonprofit
Students: 700 Distance: 0.6mi
- Bed
- 4
- Bath
- 3.5 (3/1)
- Parking
- 2
- Attached, Garage, Int Access From Garage, Off Street, Secured, Other, Below Building Parking, Enclosed, Garage Door Opener
- SQ FT
- 3,641
- SQ FT Source
- Other
- Lot SQ FT
- 7,728.0
- Lot Acres
- 0.18 Acres
- Pool Info
- None
- Kitchen
- Dishwasher, Double Oven, Free-Standing Range, Refrigerator, Self Cleaning Oven, Breakfast Bar, Counter - Solid Surface, Stone Counters, Eat-in Kitchen, Disposal, Range/Oven Free Standing, Self-Cleaning Oven, Updated Kitchen, Other
- Cooling
- Central Air, Other
- Disclosures
- Nat Hazard Disclosure, Owner is Lic Real Est Agt
- Entry Level
- Exterior Details
- Back Yard, Garden/Play, Other
- Flooring
- Hardwood, Hardwood Flrs Throughout, Tile, Other
- Foundation
- Fire Place
- Living Room
- Heating
- Zoned, Natural Gas
- Laundry
- 220 Volt Outlet, Gas Dryer Hookup, Hookups Only, Laundry Room
- Upper Level
- 3 Bedrooms, 2 Baths, Primary Bedrm Retreat, Laundry Facility
- Main Level
- None
- Views
- Hills
- Possession
- Close Of Escrow
- Basement
- Crawl Space, Partial
- Architectural Style
- Contemporary
- Non-Master Bathroom Includes
- Solid Surface, Split Bath, Stall Shower, Tile, Tub, Other
- Additional Miscellaneous Features
- Back Yard, Garden/Play, Other
- Location
- Level, Sloped Up
- Roof
- Metal
- Fee
- Unavailable
MLS and other Information regarding properties for sale as shown in Theo have been obtained from various sources such as sellers, public records, agents and other third parties. This information may relate to the condition of the property, permitted or unpermitted uses, zoning, square footage, lot size/acreage or other matters affecting value or desirability. Unless otherwise indicated in writing, neither brokers, agents nor Theo have verified, or will verify, such information. If any such information is important to buyer in determining whether to buy, the price to pay or intended use of the property, buyer is urged to conduct their own investigation with qualified professionals, satisfy themselves with respect to that information, and to rely solely on the results of that investigation.
School data provided by GreatSchools. School service boundaries are intended to be used as reference only. To verify enrollment eligibility for a property, contact the school directly.

