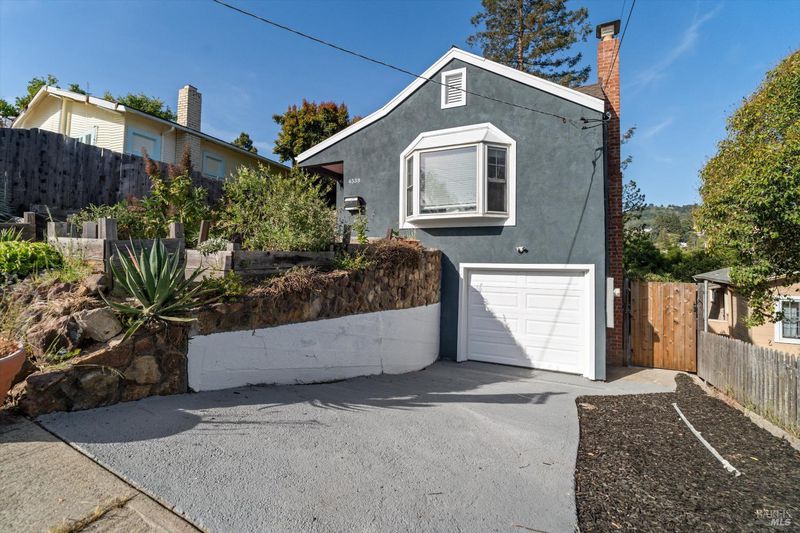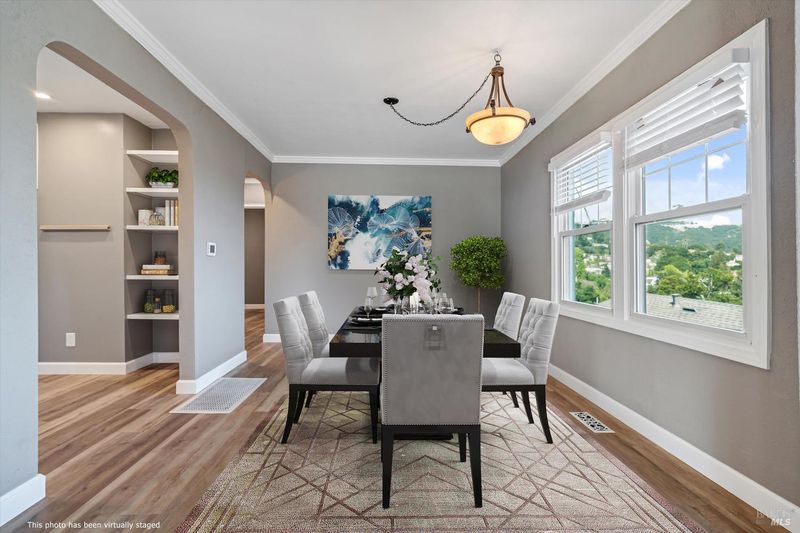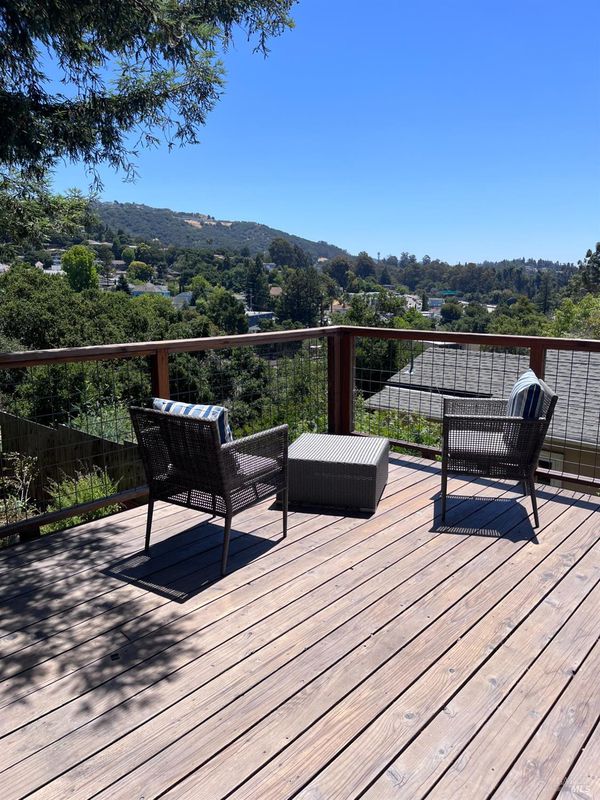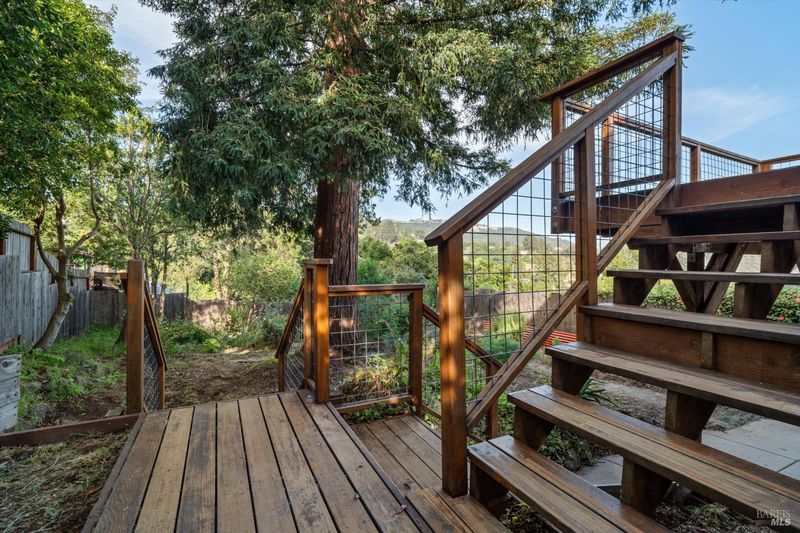
$750,000
1,300
SQ FT
$577
SQ/FT
4538 Tulip Avenue
@ McArthur - Alameda Map Area 1, Oakland
- 3 Bed
- 2 Bath
- 2 Park
- 1,300 sqft
- Oakland
-

Completely updated 3-bed, 2-bath Oakland Hills home perfectly blends indoor and outdoor living within the sought-after Upper Laurel neighborhood.The property consists of 2 bedroom 1 bath upstairs and a separate studio with private entrance downstairs. Renovated in 2024, new stucco siding, new paint, new floors, updated bathroom and kitchen with quartz countertops. updated bathroom, private deck with a breathtaking view, perfect for entertaining. The deck overlooks the city and a park-like yard setting. The location is a true gem, just minutes from vibrant shops and restaurants in the Laurel district, and a short distance to Joaquin Miller and Redwood Parks with miles of East Bay trails. This home offers comfort, convenience, and nature in a peaceful Oakland Hills setting. Appraised for $950k in October 2024
- Days on Market
- 13 days
- Current Status
- Active
- Original Price
- $750,000
- List Price
- $750,000
- On Market Date
- Aug 26, 2025
- Property Type
- Single Family Residence
- Area
- Alameda Map Area 1
- Zip Code
- 94619
- MLS ID
- 325076949
- APN
- 30-1975-21
- Year Built
- 1941
- Stories in Building
- Unavailable
- Possession
- Close Of Escrow
- Data Source
- BAREIS
- Origin MLS System
Roses In Concrete
Charter K-8
Students: 368 Distance: 0.1mi
St. Lawrence O'toole Elementary School
Private K-8 Elementary, Religious, Coed
Students: 180 Distance: 0.3mi
Cornerstone Christian Academy
Private PK-10 Coed
Students: 16 Distance: 0.6mi
Urban Montessori Charter School
Charter K-8 Coed
Students: 432 Distance: 0.6mi
Laurel Elementary School
Public K-5 Elementary
Students: 475 Distance: 0.6mi
Community Day School
Public 9-12 Opportunity Community
Students: 25 Distance: 0.6mi
- Bed
- 3
- Bath
- 2
- Parking
- 2
- Attached
- SQ FT
- 1,300
- SQ FT Source
- Appraiser
- Lot SQ FT
- 6,405.0
- Lot Acres
- 0.147 Acres
- Kitchen
- Stone Counter
- Cooling
- Central
- Flooring
- Laminate
- Foundation
- Concrete, Raised
- Heating
- Central
- Laundry
- In Basement
- Main Level
- Bedroom(s), Dining Room, Family Room, Full Bath(s), Kitchen, Living Room, Primary Bedroom, Street Entrance
- Views
- City
- Possession
- Close Of Escrow
- Basement
- Full
- Fee
- $0
MLS and other Information regarding properties for sale as shown in Theo have been obtained from various sources such as sellers, public records, agents and other third parties. This information may relate to the condition of the property, permitted or unpermitted uses, zoning, square footage, lot size/acreage or other matters affecting value or desirability. Unless otherwise indicated in writing, neither brokers, agents nor Theo have verified, or will verify, such information. If any such information is important to buyer in determining whether to buy, the price to pay or intended use of the property, buyer is urged to conduct their own investigation with qualified professionals, satisfy themselves with respect to that information, and to rely solely on the results of that investigation.
School data provided by GreatSchools. School service boundaries are intended to be used as reference only. To verify enrollment eligibility for a property, contact the school directly.



























