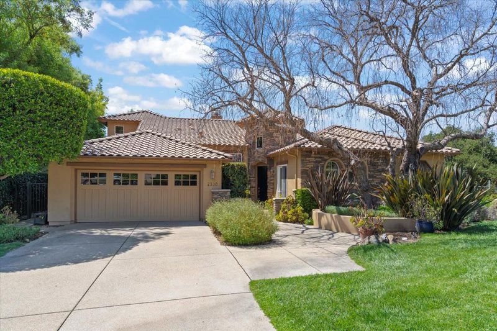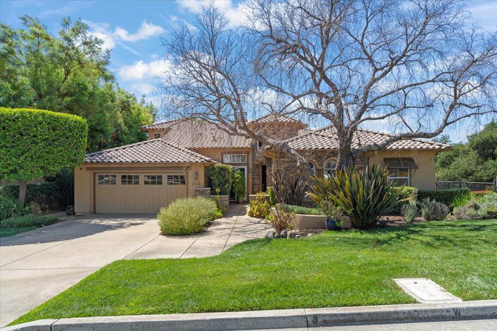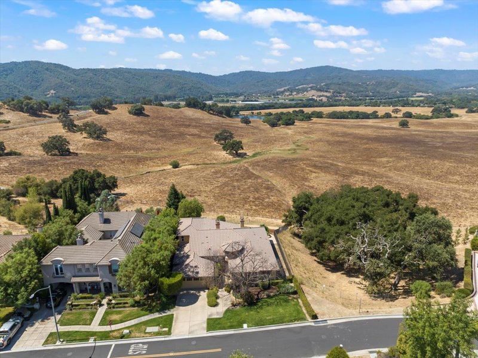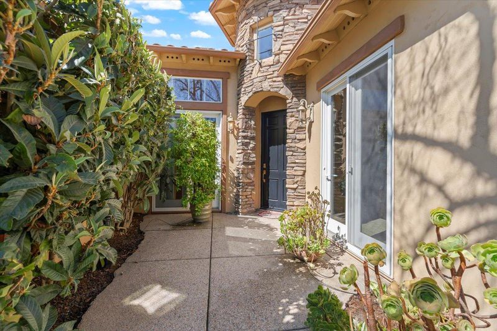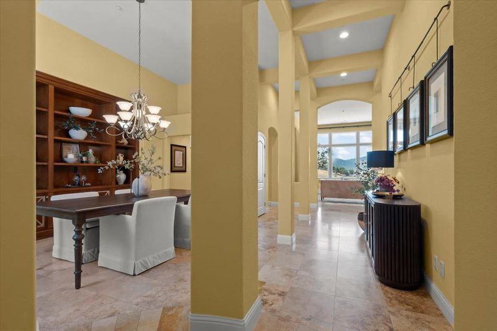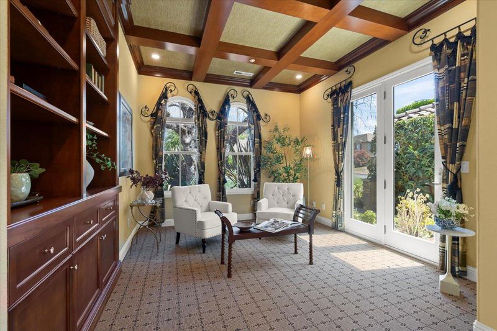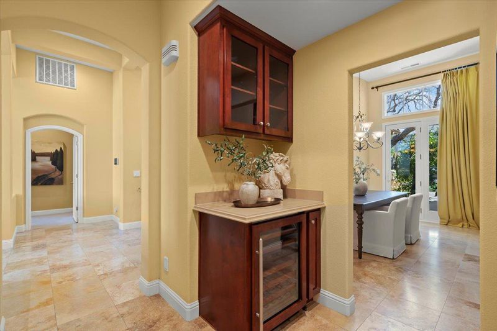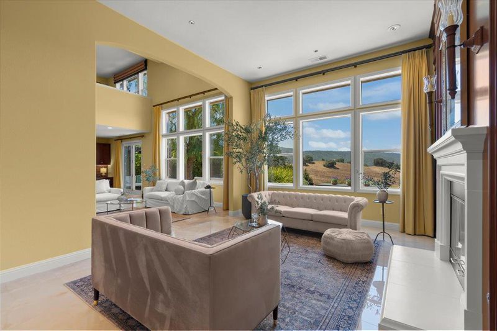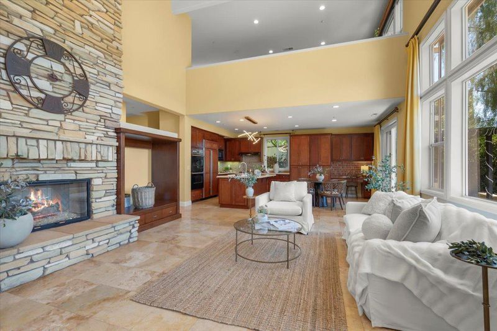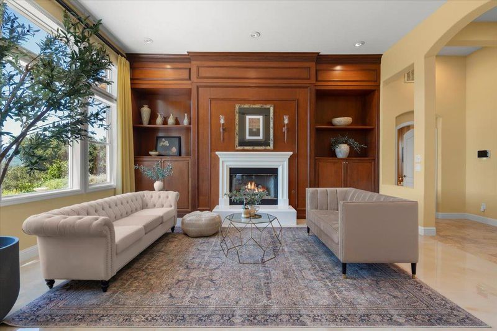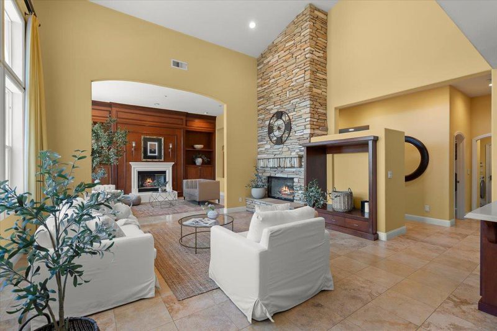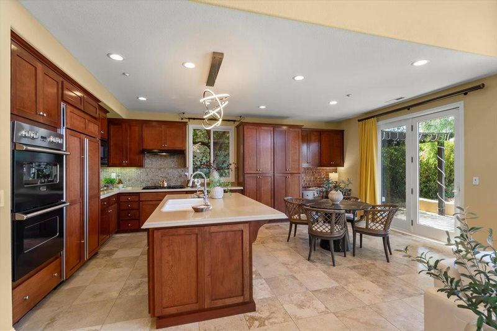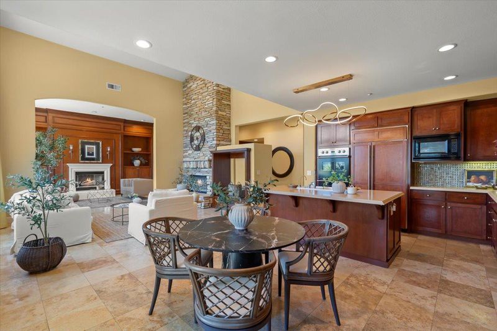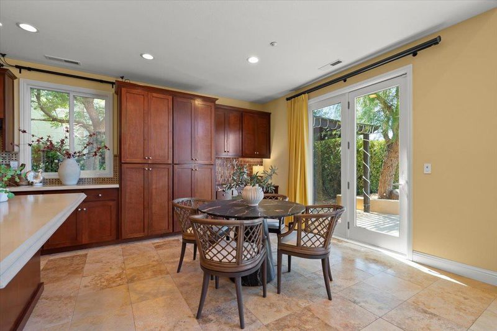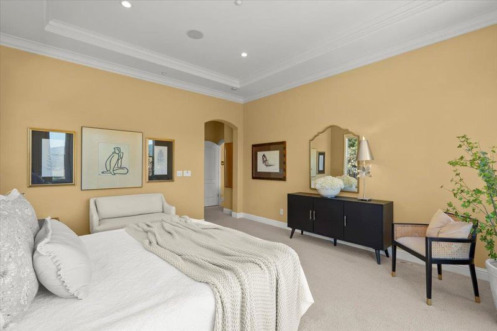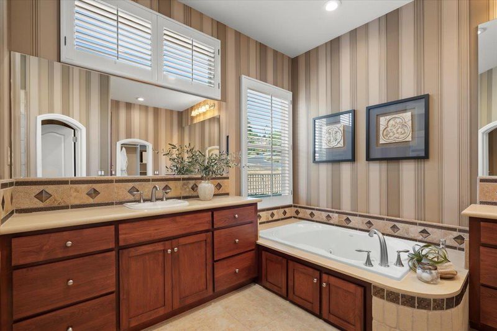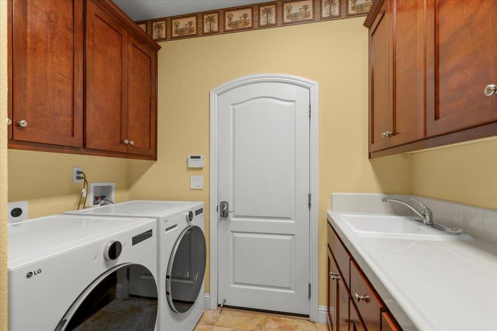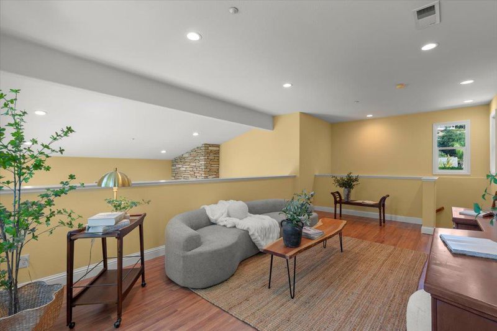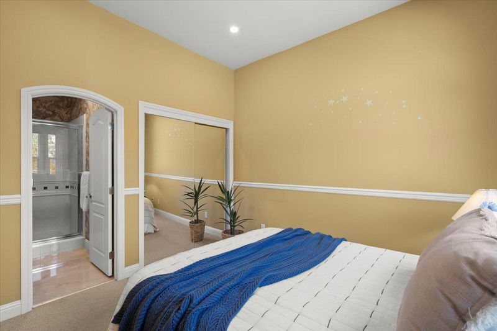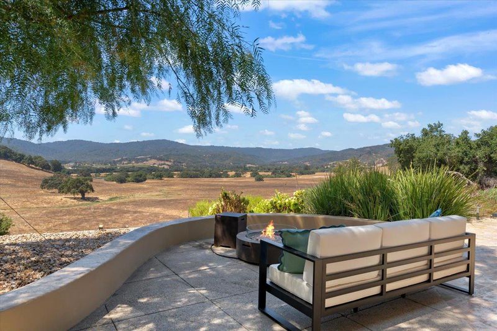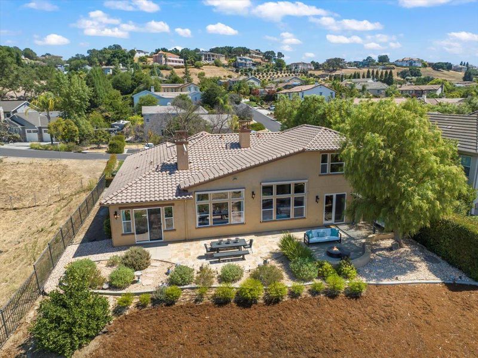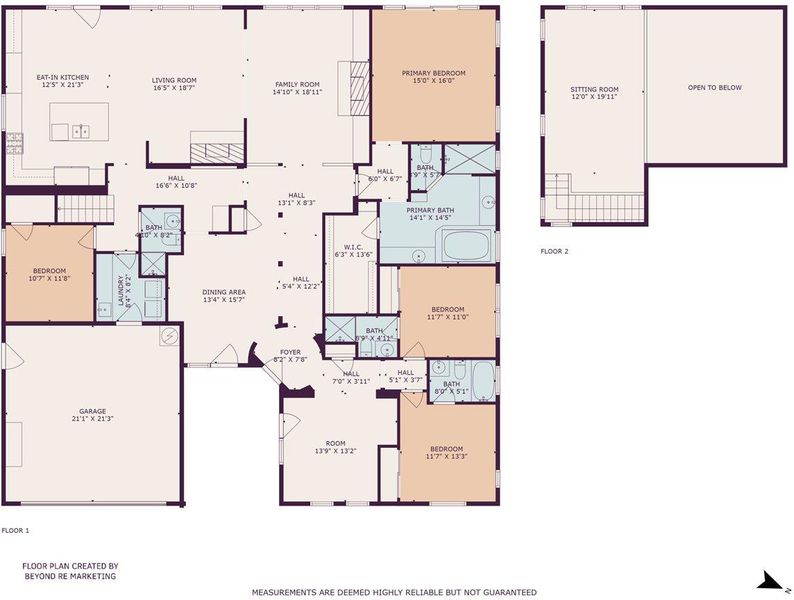
$1,949,000
3,224
SQ FT
$605
SQ/FT
2330 Stonecress Street
@ Ironbark - 1 - Morgan Hill / Gilroy / San Martin, Gilroy
- 5 Bed
- 4 Bath
- 4 Park
- 3,224 sqft
- GILROY
-

Welcome to Country Estates beautiful Ascot House. No HOA. One story living with a loft for an office or bonus room. Enjoy amazing views of the beautiful countryside, a lake in the distance, the beautiful coastal range and a few meandering cows now and then.View stunning sunsets sitting by your fire-pit on your west facing patio. This home was the model home and exudes luxury finishes throughout. Designer decorating with gleaming marble slab and travertine floors, exquisitely built wood cabinets all with many special touches. the 5th bedroom is currently set up as a sitting room or office. The room has French doors to the courtyard entrance for a separate entrance. All four of the bedrooms are en-suites and the Primary has large windows and with a slider to enjoy year round views, a restful bedroom retreat, and a spacious designer bathroom to enjoy.The well appointed kitchen has an large Island with seating and a breakfast nook that opens to the family room and beautiful views. Spacious cabinets and high end appliances complement the entertaining space with huge windows in Family and Living rooms. These windows have auto drapes and on the outside there are remote controlled Sun shades. Nest controlled dual zone heat and A/C. come see this warm and welcoming Ascot Home.
- Days on Market
- 13 days
- Current Status
- Active
- Original Price
- $1,949,000
- List Price
- $1,949,000
- On Market Date
- Aug 27, 2025
- Property Type
- Single Family Home
- Area
- 1 - Morgan Hill / Gilroy / San Martin
- Zip Code
- 95020
- MLS ID
- ML82019431
- APN
- 783-66-001
- Year Built
- 2001
- Stories in Building
- 2
- Possession
- COE + 3-5 Days
- Data Source
- MLSL
- Origin MLS System
- MLSListings, Inc.
Pacific Point Christian Schools
Private PK-12 Elementary, Religious, Core Knowledge
Students: 370 Distance: 1.0mi
Luigi Aprea Elementary School
Public K-5 Elementary
Students: 628 Distance: 1.1mi
Mt. Madonna High School
Public 9-12 Continuation
Students: 201 Distance: 1.5mi
Christopher High School
Public 9-12
Students: 1629 Distance: 1.6mi
Rod Kelley Elementary School
Public K-5 Elementary
Students: 756 Distance: 1.8mi
Antonio Del Buono Elementary School
Public K-5 Elementary
Students: 453 Distance: 2.0mi
- Bed
- 5
- Bath
- 4
- Double Sinks, Full on Ground Floor, Primary - Oversized Tub, Primary - Stall Shower(s), Shower over Tub - 1, Stall Shower - 2+
- Parking
- 4
- Attached Garage, Off-Site Parking
- SQ FT
- 3,224
- SQ FT Source
- Unavailable
- Lot SQ FT
- 23,825.0
- Lot Acres
- 0.546947 Acres
- Kitchen
- Cooktop - Gas, Dishwasher, Island with Sink, Microwave, Oven - Double, Refrigerator
- Cooling
- Central AC, Multi-Zone
- Dining Room
- Breakfast Nook, Formal Dining Room
- Disclosures
- NHDS Report
- Family Room
- Separate Family Room
- Flooring
- Carpet, Marble, Tile, Travertine
- Foundation
- Reinforced Concrete
- Fire Place
- Family Room, Gas Burning, Living Room
- Heating
- Central Forced Air, Heating - 2+ Zones
- Laundry
- In Utility Room, Washer / Dryer
- Views
- Hills, Lake, Mountains, Pasture
- Possession
- COE + 3-5 Days
- * Fee
- Unavailable
- *Fee includes
- Other
MLS and other Information regarding properties for sale as shown in Theo have been obtained from various sources such as sellers, public records, agents and other third parties. This information may relate to the condition of the property, permitted or unpermitted uses, zoning, square footage, lot size/acreage or other matters affecting value or desirability. Unless otherwise indicated in writing, neither brokers, agents nor Theo have verified, or will verify, such information. If any such information is important to buyer in determining whether to buy, the price to pay or intended use of the property, buyer is urged to conduct their own investigation with qualified professionals, satisfy themselves with respect to that information, and to rely solely on the results of that investigation.
School data provided by GreatSchools. School service boundaries are intended to be used as reference only. To verify enrollment eligibility for a property, contact the school directly.
