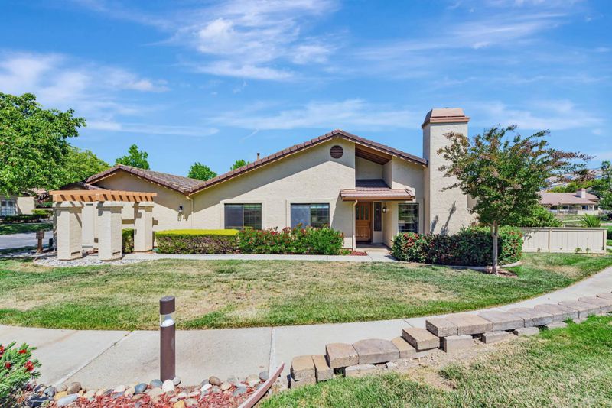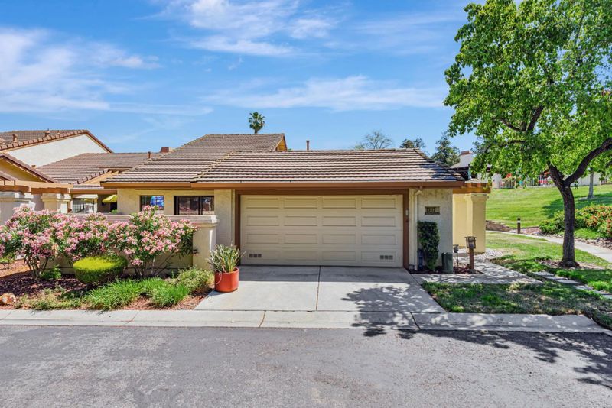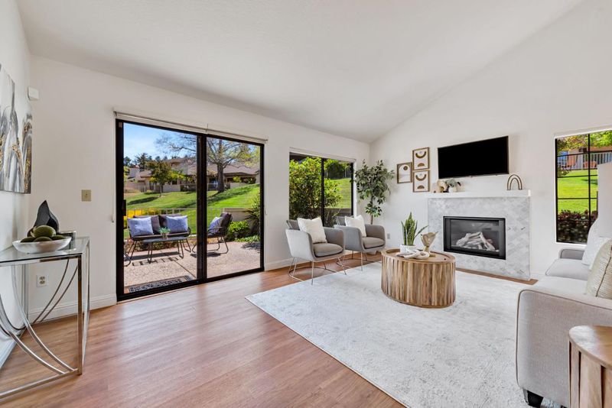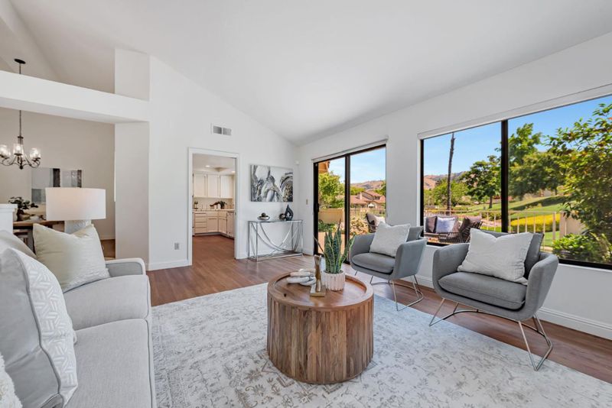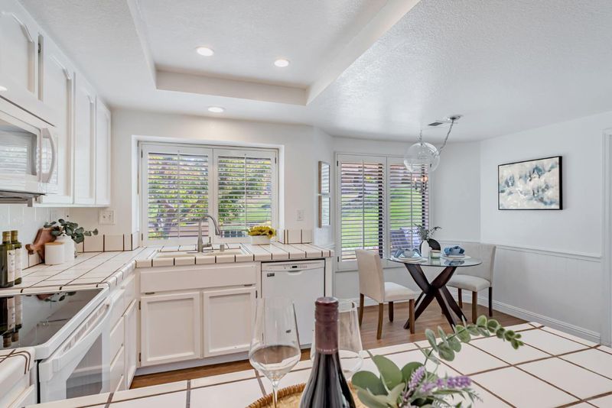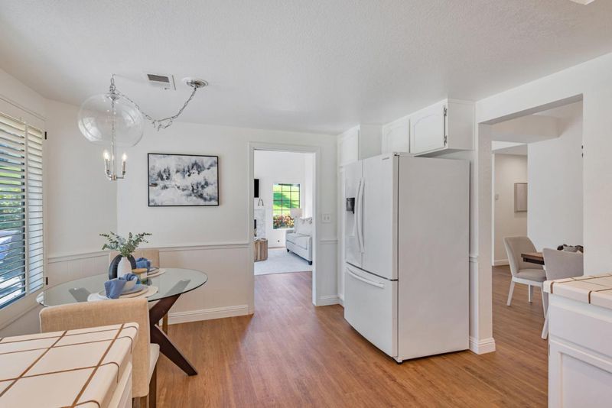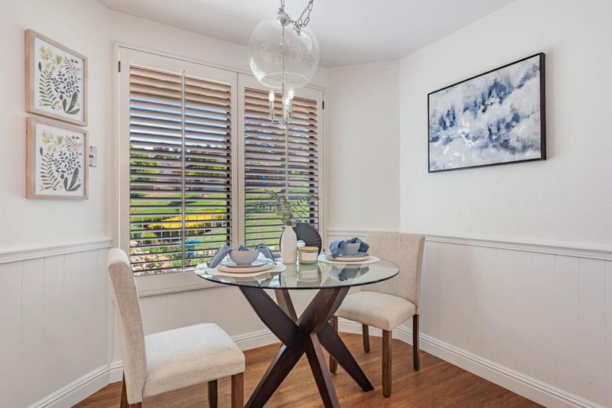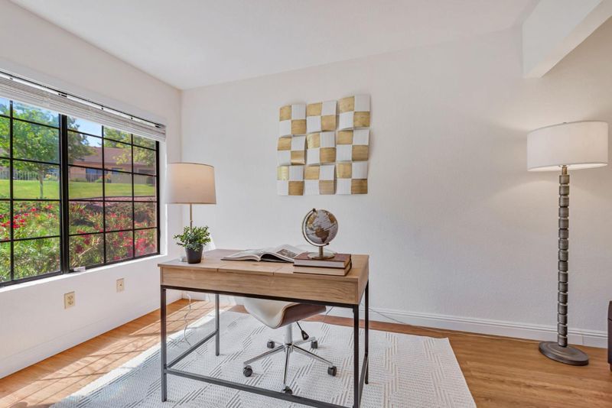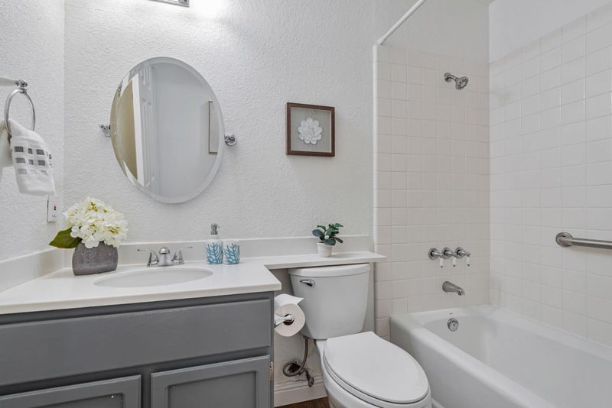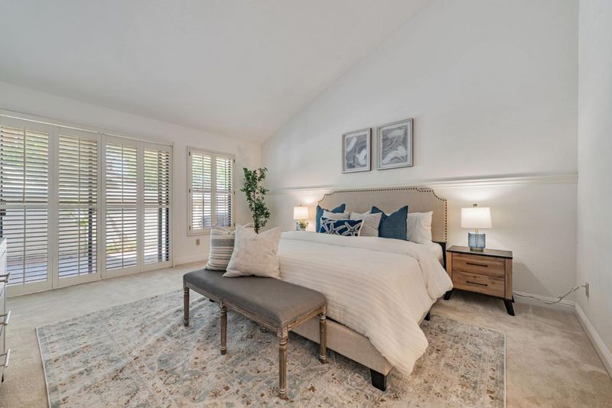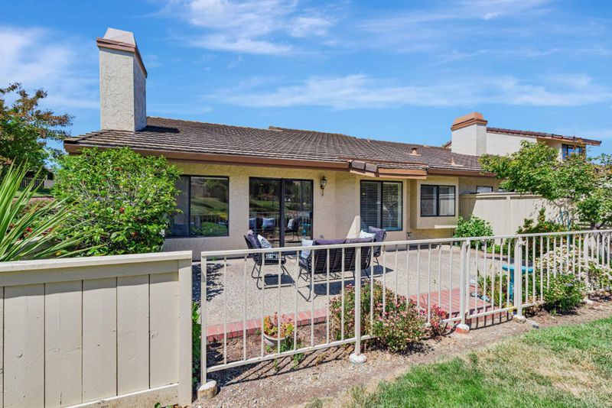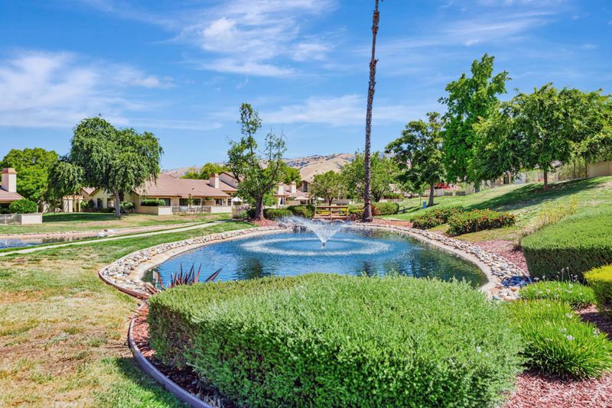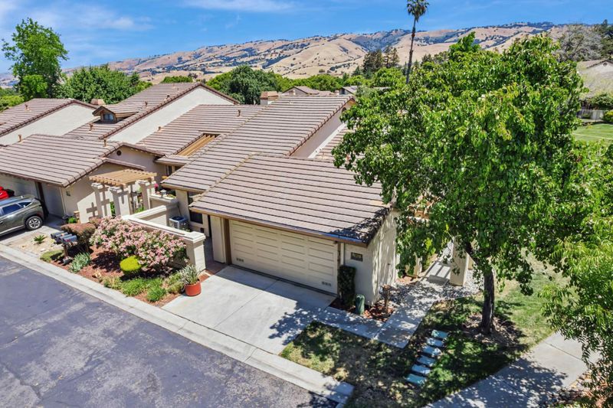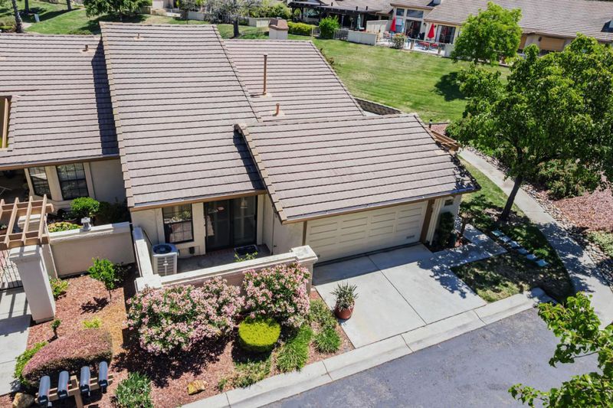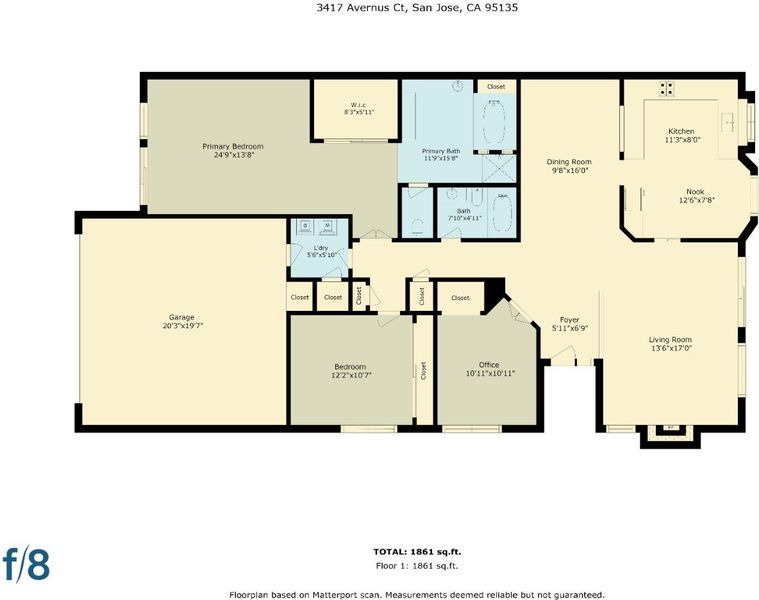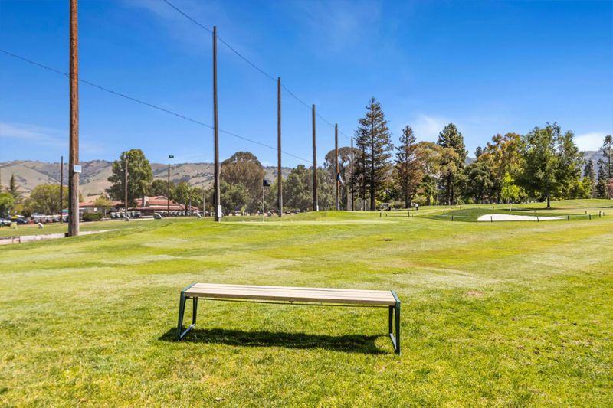 Price Increased
Price Increased
$947,750
1,679
SQ FT
$564
SQ/FT
3417 Avernus Court
@ Lake Lesina Dr - 3 - Evergreen, San Jose
- 2 Bed
- 2 Bath
- 2 Park
- 1,679 sqft
- San Jose
-

Welcome to 3417 Avernus Court @ The Villages Golf and Country Club! This beautiful home, built for 55+ individuals seeking comfort, community, and an enjoyable lifestyle. Featuring a smart and versatile layout, this residence offers 2 spacious bedrooms, 2 bathrooms, and a den/office that can easily serve as a third bedroom and spacious 2 car garage. The inviting living room with a cozy fireplace opens to a dining area, complete with a convenient pass-through window from the kitchen. Enjoy casual meals in the charming breakfast nook or step out to the patio where tranquil views and the soothing sounds of a nearby pond and fountain create the perfect setting to relax or entertain. This home provides access to a vibrant lifestyle filled with opportunities for recreation and connection. Residents enjoy an array of amenities including golf, pickleball, tennis, bocce ball, hiking trails, theater, music, dancing, arts and crafts, photography, fine dining and friendly bistro environment, various social clubs and much more. Discover a place where the community thrives and every day offers something new. Life is better at 3417 Avernus Court!
- Days on Market
- 2 days
- Current Status
- Active
- Original Price
- $947,750
- List Price
- $947,750
- On Market Date
- May 31, 2025
- Property Type
- Condominium
- Area
- 3 - Evergreen
- Zip Code
- 95135
- MLS ID
- ML82009237
- APN
- 665-55-078
- Year Built
- 1985
- Stories in Building
- 1
- Possession
- Unavailable
- Data Source
- MLSL
- Origin MLS System
- MLSListings, Inc.
Silver Oak Elementary School
Public K-6 Elementary
Students: 607 Distance: 0.9mi
Laurelwood Elementary School
Public K-6 Elementary
Students: 316 Distance: 1.5mi
Tom Matsumoto Elementary School
Public K-6 Elementary
Students: 657 Distance: 1.6mi
Chaboya Middle School
Public 7-8 Middle
Students: 1094 Distance: 1.7mi
James Franklin Smith Elementary School
Public K-6 Elementary
Students: 642 Distance: 1.7mi
Evergreen Montessori School
Private n/a Montessori, Elementary, Coed
Students: 110 Distance: 1.8mi
- Bed
- 2
- Bath
- 2
- Primary - Oversized Tub, Primary - Stall Shower(s), Shower and Tub
- Parking
- 2
- Attached Garage, Guest / Visitor Parking
- SQ FT
- 1,679
- SQ FT Source
- Unavailable
- Lot SQ FT
- 2,062.0
- Lot Acres
- 0.047337 Acres
- Pool Info
- Pool - In Ground, Spa / Hot Tub, Community Facility
- Kitchen
- 220 Volt Outlet, Countertop - Tile, Dishwasher, Garbage Disposal, Oven Range - Electric, Cooktop - Electric
- Cooling
- Central AC
- Dining Room
- Breakfast Nook, Dining Area
- Disclosures
- NHDS Report
- Family Room
- Other
- Flooring
- Carpet, Laminate
- Foundation
- Concrete Perimeter and Slab
- Fire Place
- Gas Burning, Living Room
- Heating
- Central Forced Air - Gas
- Laundry
- Electricity Hookup (220V), Inside
- Views
- Hills, Lake, Neighborhood, Water
- * Fee
- $1,669
- Name
- The Villages Golf and Country Club
- Phone
- 408-274-4400
- *Fee includes
- Cable / Dish, Common Area Electricity, Exterior Painting, Garbage, Insurance - Common Area, Landscaping / Gardening, Maintenance - Common Area, Maintenance - Road, Pool, Spa, or Tennis, Recreation Facility, Reserves, Roof, Security Service, Sewer, and Water
MLS and other Information regarding properties for sale as shown in Theo have been obtained from various sources such as sellers, public records, agents and other third parties. This information may relate to the condition of the property, permitted or unpermitted uses, zoning, square footage, lot size/acreage or other matters affecting value or desirability. Unless otherwise indicated in writing, neither brokers, agents nor Theo have verified, or will verify, such information. If any such information is important to buyer in determining whether to buy, the price to pay or intended use of the property, buyer is urged to conduct their own investigation with qualified professionals, satisfy themselves with respect to that information, and to rely solely on the results of that investigation.
School data provided by GreatSchools. School service boundaries are intended to be used as reference only. To verify enrollment eligibility for a property, contact the school directly.
