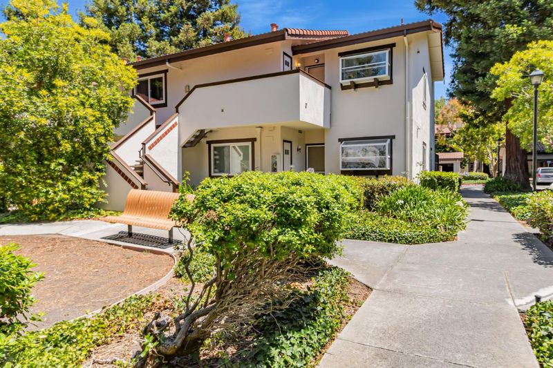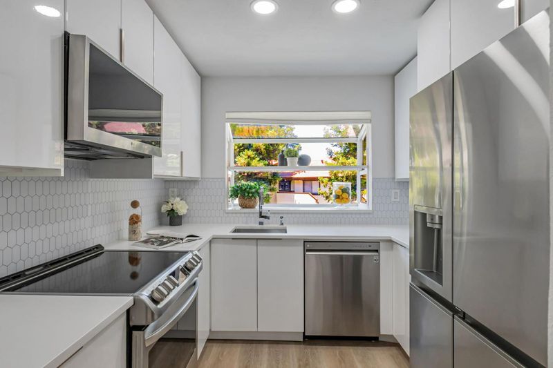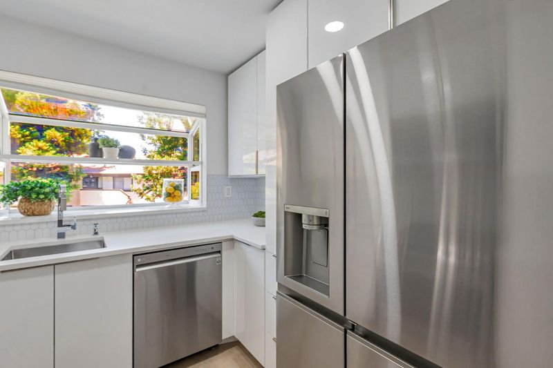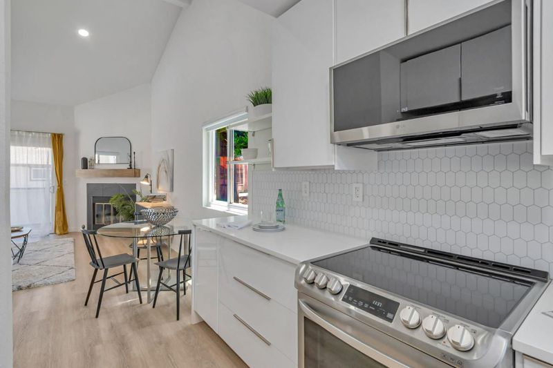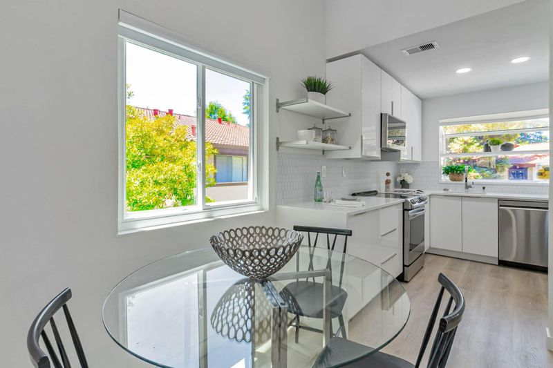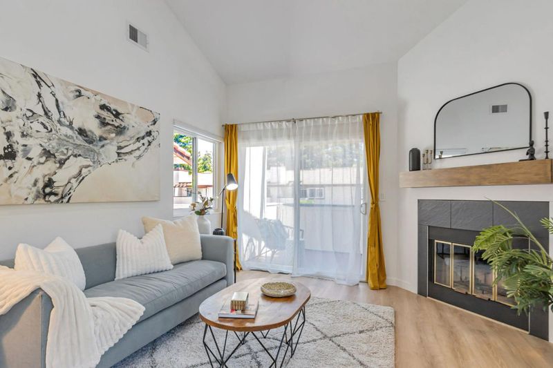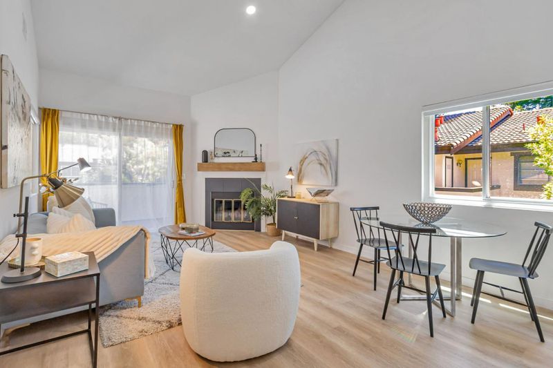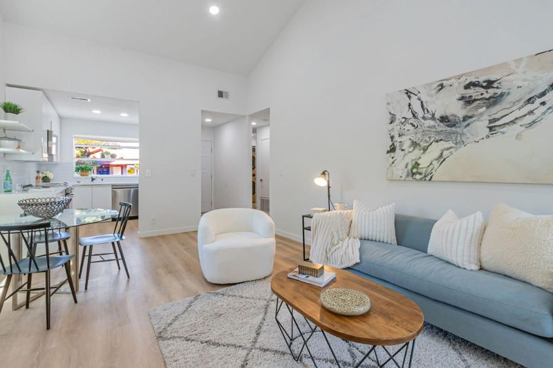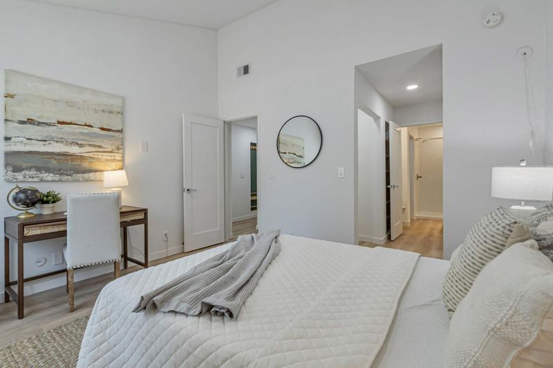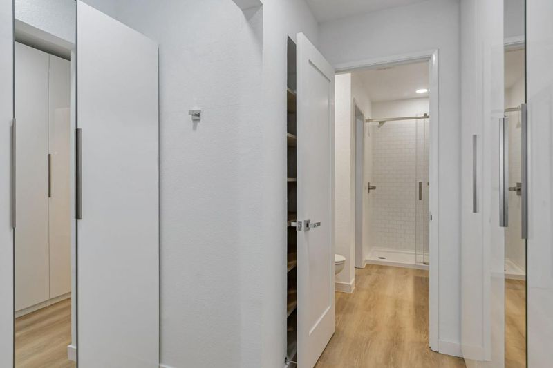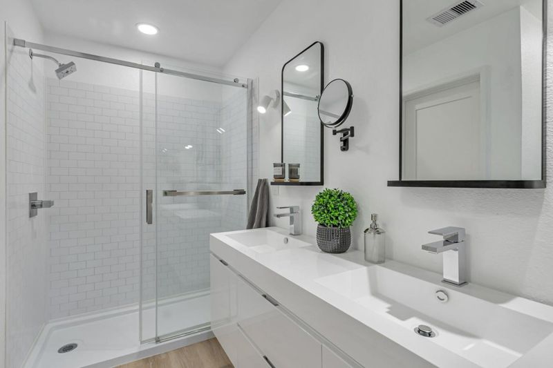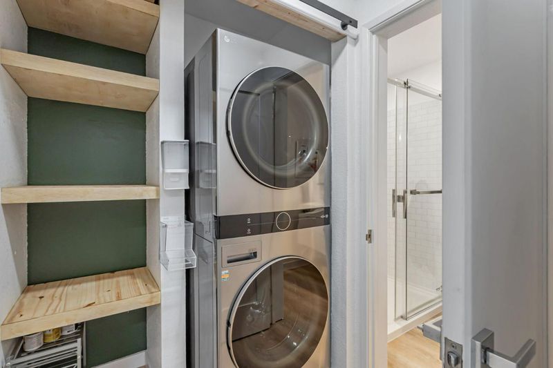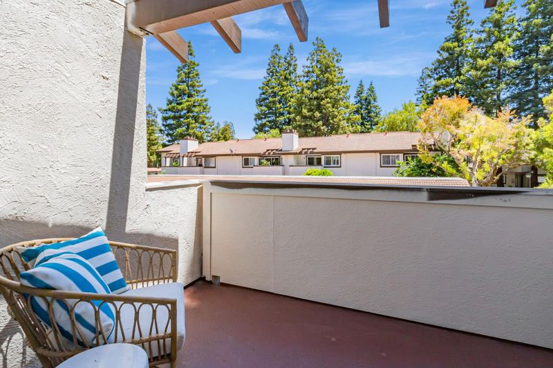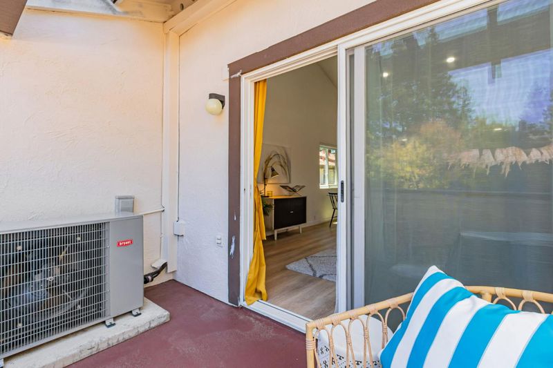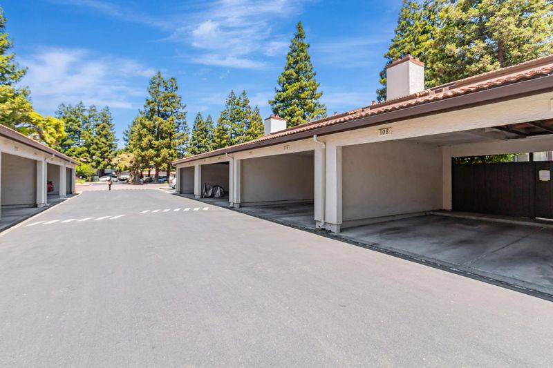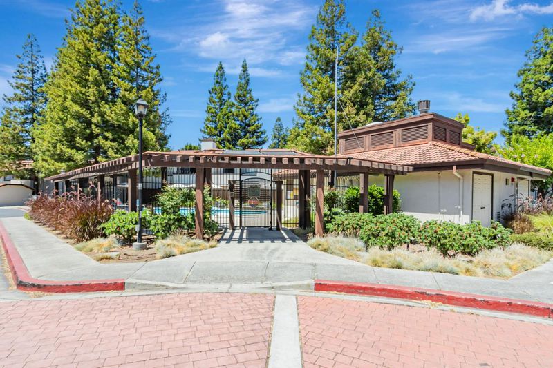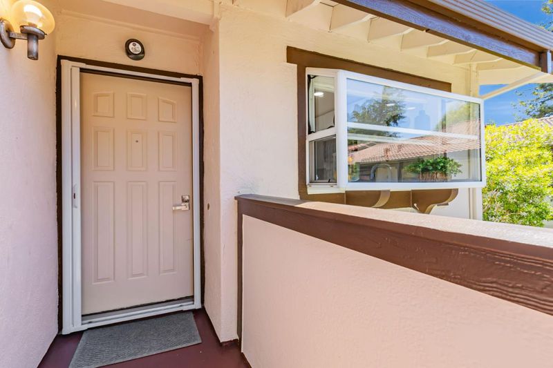
$585,000
825
SQ FT
$709
SQ/FT
1400 Bowe Avenue, #1105
@ El Camino - 8 - Santa Clara, Santa Clara
- 1 Bed
- 1 Bath
- 1 Park
- 825 sqft
- SANTA CLARA
-

Best Value in the Area! Welcome to 1400 Bowe Avenue, Unit 1105, an elegantly upgraded home in the sought-after Hampton Place community of Santa Clara. This turnkey, top-floor 1-bedroom, 1-bath condo blends modern style with everyday convenience perfect for professionals, first-time buyers or investors. Inside, you'll find an upgraded kitchen featuring sleek quartz countertops, soft-close cabinetry and a full suite of matching LG stainless steel appliances perfect for everyday living and casual entertaining. The bathroom includes a walk-in shower with updated fixtures and finishes that offer both function and style. A custom, wall-to-wall closet system provides generous storage, while recessed lighting and the removal of popcorn ceilings lend a clean, contemporary look. Comfort is at your fingertips with central heating, dual pane windows, an A/C unit and smart control via a Nest thermostat. Plus, enjoy lower energy costs through Silicon Valley Power. Conveniently situated near major tech campuses including Apple, NVIDIA, Intel and nearby Google.This home also provides quick access to Santana Row, Westfield Valley Fair, Central Park, and a vibrant mix of local shops, restaurants, and cafes, along with easy connectivity to Highways 101, 280, and 880. Great Deal in a Great Location!
- Days on Market
- 53 days
- Current Status
- Contingent
- Sold Price
- Original Price
- $598,888
- List Price
- $585,000
- On Market Date
- Jul 1, 2025
- Contract Date
- Aug 23, 2025
- Close Date
- Sep 22, 2025
- Property Type
- Condominium
- Area
- 8 - Santa Clara
- Zip Code
- 95051
- MLS ID
- ML82012988
- APN
- 290-66-036
- Year Built
- 1984
- Stories in Building
- 1
- Possession
- Unavailable
- COE
- Sep 22, 2025
- Data Source
- MLSL
- Origin MLS System
- MLSListings, Inc.
Central Park Elementary
Public K-4
Students: 399 Distance: 0.3mi
Cedarwood Sudbury School
Private 1-2, 9-12 Combined Elementary And Secondary, Coed
Students: NA Distance: 0.4mi
Bowers Elementary School
Public K-5 Elementary
Students: 282 Distance: 0.5mi
Santa Clara High School
Public 9-12 Secondary
Students: 1967 Distance: 0.5mi
Llatino High School
Private 9-12
Students: NA Distance: 0.6mi
Juan Cabrillo Middle School
Public 6-8 Middle
Students: 908 Distance: 0.7mi
- Bed
- 1
- Bath
- 1
- Double Sinks, Stall Shower, Updated Bath
- Parking
- 1
- Assigned Spaces, Carport, Common Parking Area, Gate / Door Opener
- SQ FT
- 825
- SQ FT Source
- Unavailable
- Pool Info
- Community Facility
- Kitchen
- Countertop - Quartz, Dishwasher, Exhaust Fan, Garbage Disposal, Microwave, Oven Range - Electric, Pantry, Refrigerator
- Cooling
- Central AC
- Dining Room
- Dining Area in Living Room
- Disclosures
- NHDS Report
- Family Room
- No Family Room
- Flooring
- Vinyl / Linoleum
- Foundation
- Concrete Slab
- Fire Place
- Wood Burning
- Heating
- Central Forced Air, Fireplace
- Laundry
- Inside, Washer / Dryer
- * Fee
- $627
- Name
- Santa Clara Hampton Place HOA
- Phone
- (925) 743-3080
- *Fee includes
- Garbage, Insurance - Common Area, Insurance - Earthquake, Maintenance - Common Area, Management Fee, Pool, Spa, or Tennis, Reserves, Roof, and Water / Sewer
MLS and other Information regarding properties for sale as shown in Theo have been obtained from various sources such as sellers, public records, agents and other third parties. This information may relate to the condition of the property, permitted or unpermitted uses, zoning, square footage, lot size/acreage or other matters affecting value or desirability. Unless otherwise indicated in writing, neither brokers, agents nor Theo have verified, or will verify, such information. If any such information is important to buyer in determining whether to buy, the price to pay or intended use of the property, buyer is urged to conduct their own investigation with qualified professionals, satisfy themselves with respect to that information, and to rely solely on the results of that investigation.
School data provided by GreatSchools. School service boundaries are intended to be used as reference only. To verify enrollment eligibility for a property, contact the school directly.
