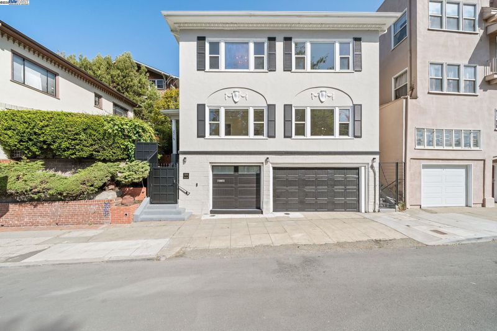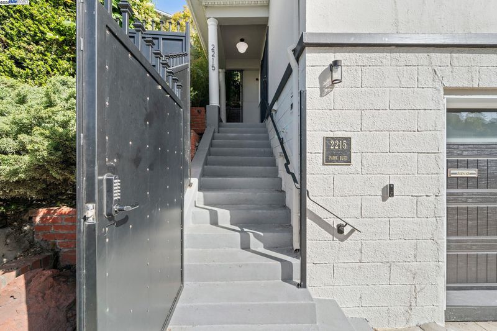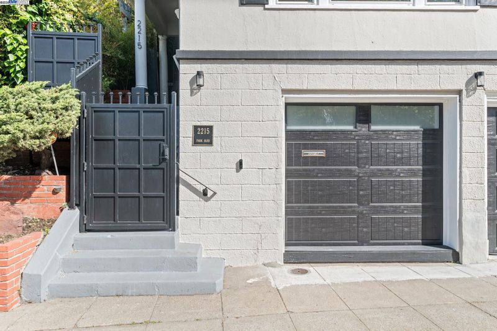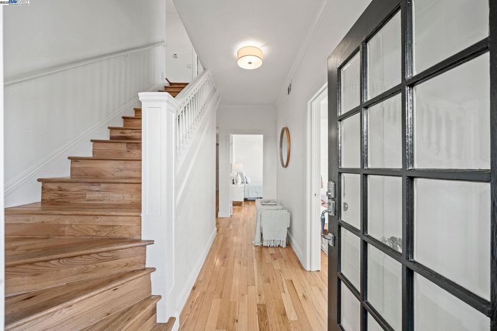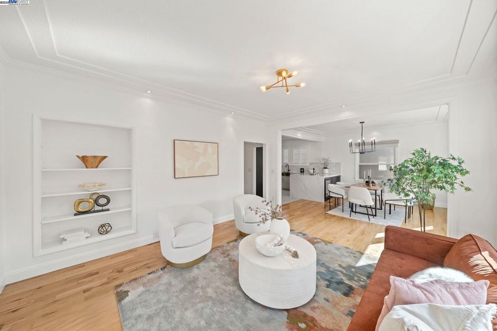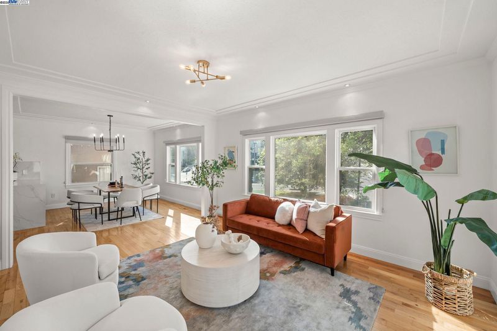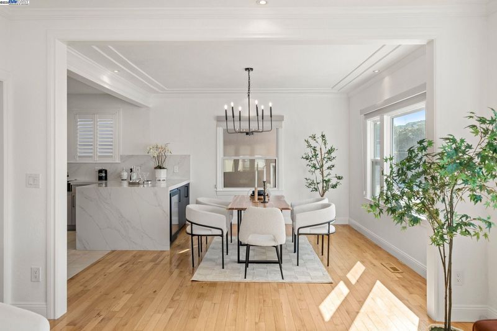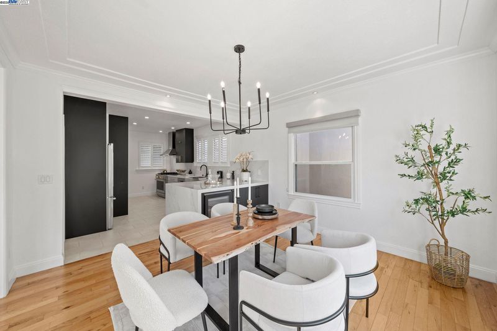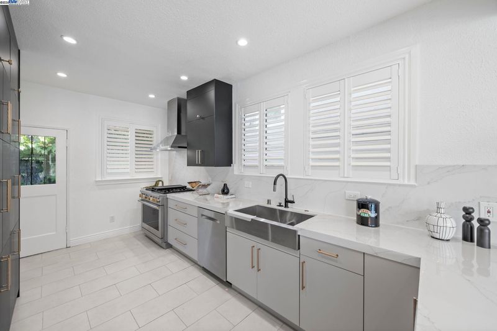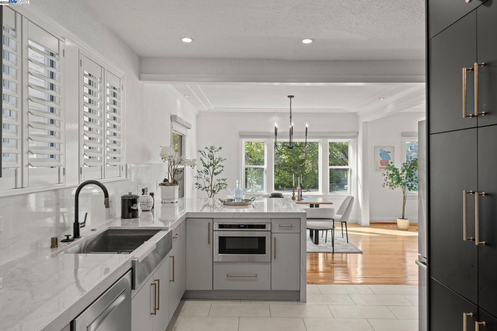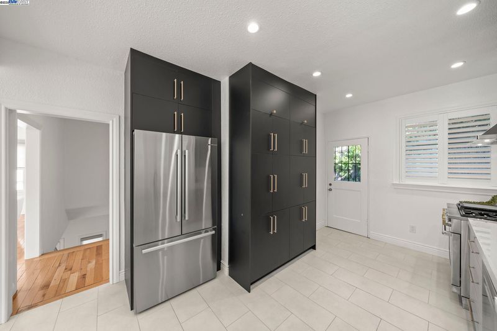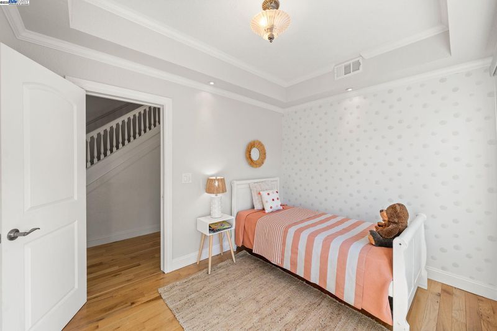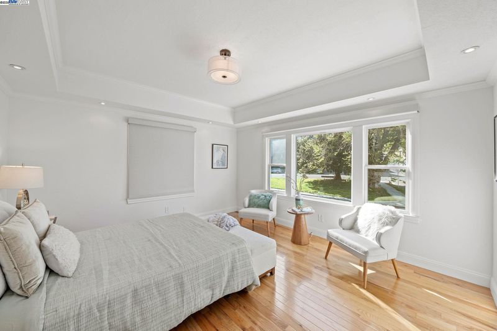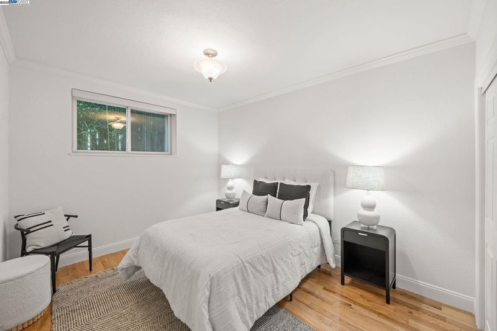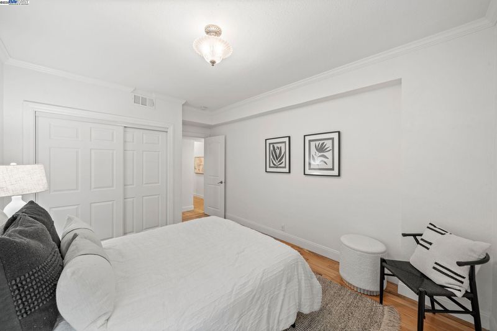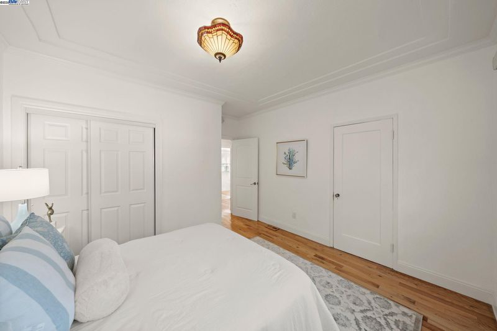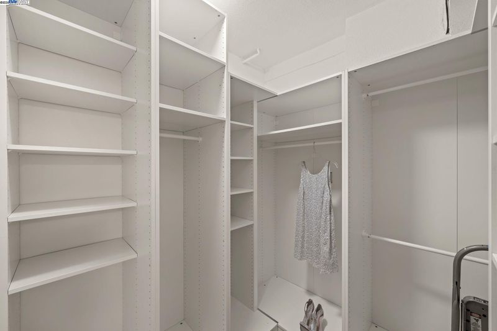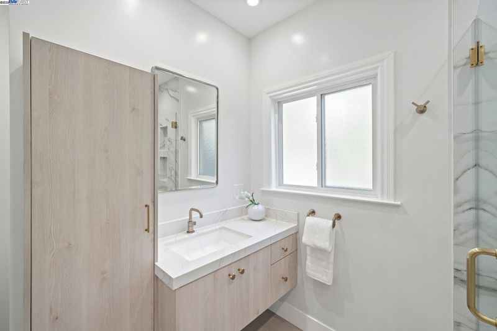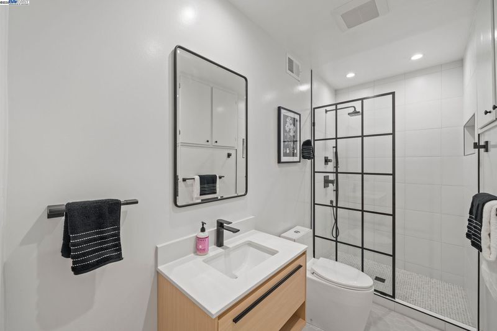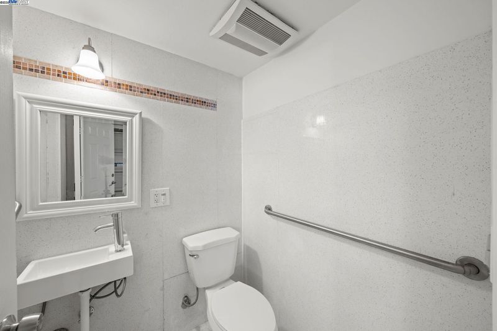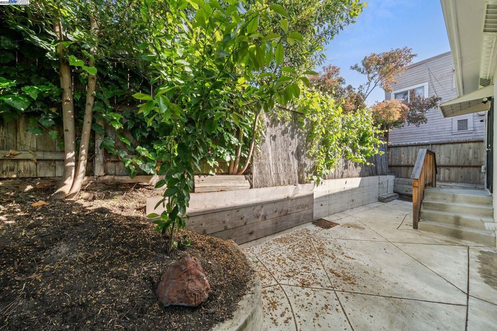
$1,099,000
2,012
SQ FT
$546
SQ/FT
2215 Park Blvd
@ portland - Cleveland Heights, Oakland
- 3 Bed
- 2.5 (2/1) Bath
- 1 Park
- 2,012 sqft
- Oakland
-

Picture windows effortlessly bathe the home in soft natural light with a view overlooking Park Boulevard Plaza. The reimagined Scandinavian chef’s kitchen is sleek and stylish, featuring an 8-burner gas range, waterfall counters, and RH brass hardware. The open-concept floor plan is an entertainer’s dream, while the rich hardwood floors add warmth and sophistication throughout. The versatile layout offers the flexibility for a fourth bedroom, additional living room, home theatre, or stylish home office — whatever your lifestyle demands. Outside, enjoy a low-maintenance yard designed for easy living, perfect for weekend relaxation or intimate gatherings, while custom iron fences add privacy and peace of mind. With a walk score of 90, 2215 Park is just minutes from parks, shopping, dining, and commuter routes. Park Boulevard Plaza is just across the street, and Lake Merritt is only a short walk away — offering the best of both convenience and community charm.
- Current Status
- New
- Original Price
- $1,099,000
- List Price
- $1,099,000
- On Market Date
- Jun 13, 2025
- Property Type
- Detached
- D/N/S
- Cleveland Heights
- Zip Code
- 94606
- MLS ID
- 41101336
- APN
- 2231210
- Year Built
- 1923
- Stories in Building
- 3
- Possession
- Close Of Escrow
- Data Source
- MAXEBRDI
- Origin MLS System
- BAY EAST
Cleveland Elementary School
Public K-5 Elementary
Students: 404 Distance: 0.2mi
Bayhill High School
Private 9-12 Coed
Students: NA Distance: 0.4mi
Bella Vista Elementary School
Public K-5 Elementary, Coed
Students: 469 Distance: 0.5mi
Franklin Elementary School
Public K-5 Elementary
Students: 653 Distance: 0.5mi
Neighborhood Centers Adult Education
Public n/a Adult Education
Students: NA Distance: 0.6mi
Oakland High School
Public 9-12 Secondary
Students: 1642 Distance: 0.6mi
- Bed
- 3
- Bath
- 2.5 (2/1)
- Parking
- 1
- Attached
- SQ FT
- 2,012
- SQ FT Source
- Public Records
- Lot SQ FT
- 1,640.0
- Lot Acres
- 0.04 Acres
- Pool Info
- None
- Kitchen
- Dishwasher, Gas Range, Free-Standing Range, Refrigerator, Breakfast Bar, Stone Counters, Disposal, Gas Range/Cooktop, Range/Oven Free Standing, Updated Kitchen
- Cooling
- None
- Disclosures
- Nat Hazard Disclosure
- Entry Level
- Flooring
- Hardwood, Laminate, Tile
- Foundation
- Fire Place
- None
- Heating
- Forced Air
- Laundry
- Dryer, Washer
- Main Level
- Main Entry
- Possession
- Close Of Escrow
- Architectural Style
- Traditional
- Construction Status
- Existing
- Location
- Rectangular Lot
- Roof
- Composition Shingles
- Fee
- Unavailable
MLS and other Information regarding properties for sale as shown in Theo have been obtained from various sources such as sellers, public records, agents and other third parties. This information may relate to the condition of the property, permitted or unpermitted uses, zoning, square footage, lot size/acreage or other matters affecting value or desirability. Unless otherwise indicated in writing, neither brokers, agents nor Theo have verified, or will verify, such information. If any such information is important to buyer in determining whether to buy, the price to pay or intended use of the property, buyer is urged to conduct their own investigation with qualified professionals, satisfy themselves with respect to that information, and to rely solely on the results of that investigation.
School data provided by GreatSchools. School service boundaries are intended to be used as reference only. To verify enrollment eligibility for a property, contact the school directly.
