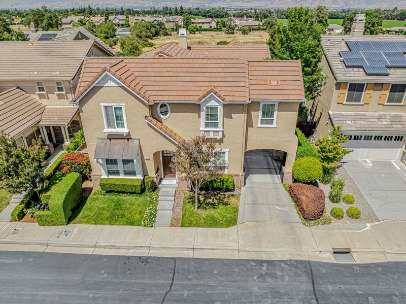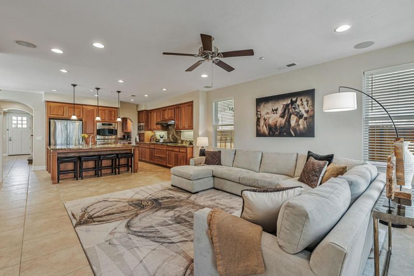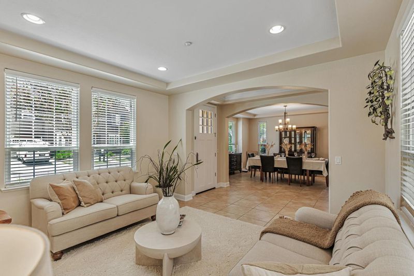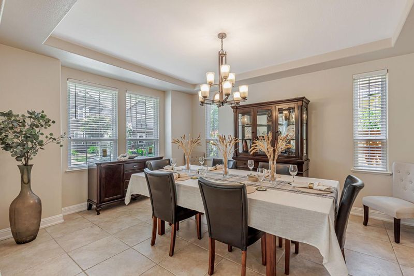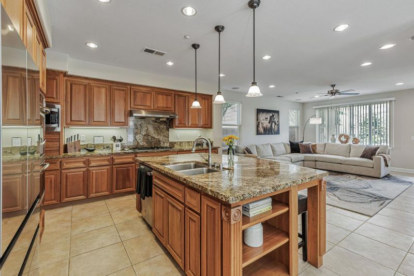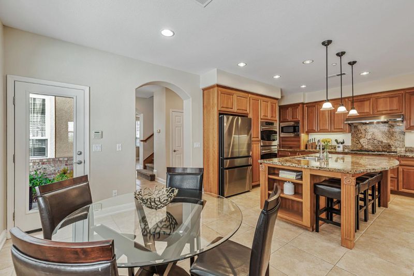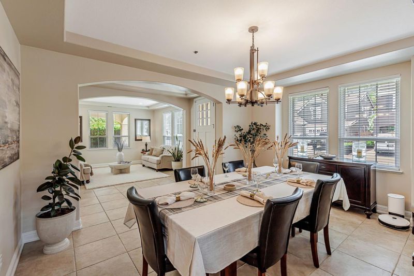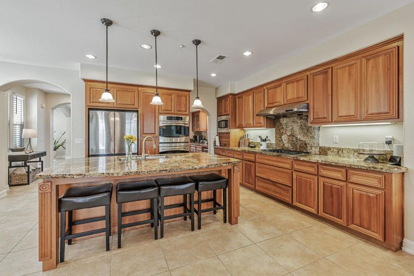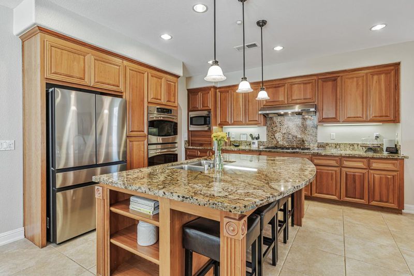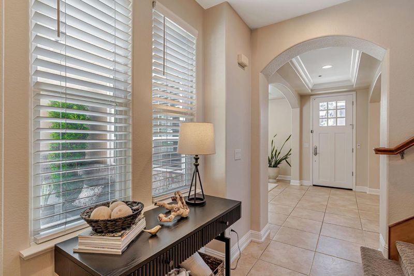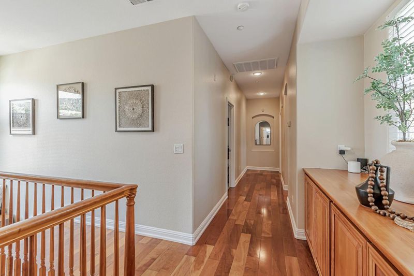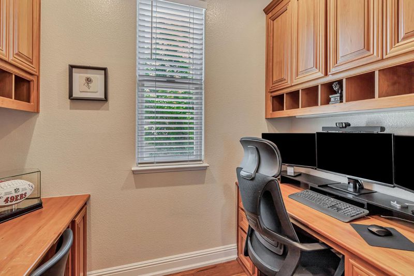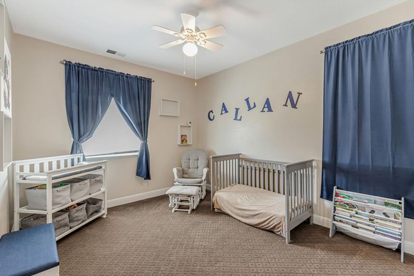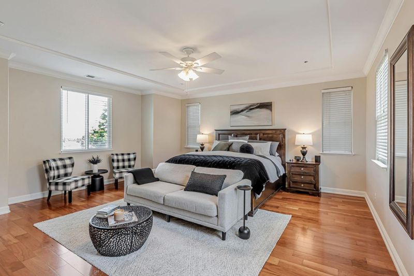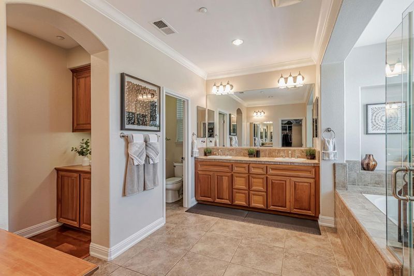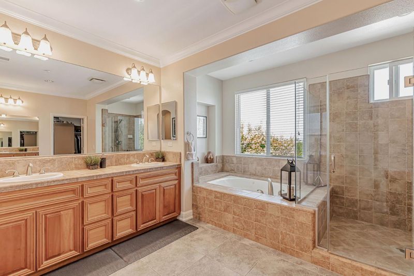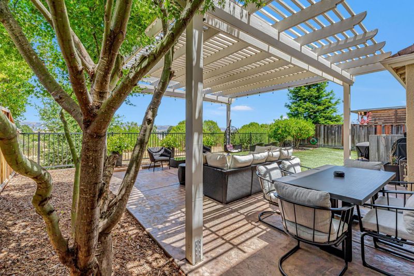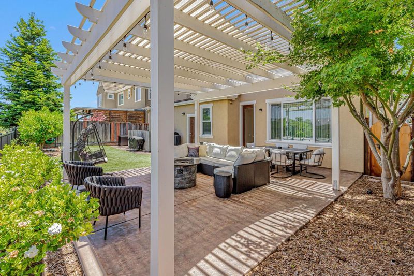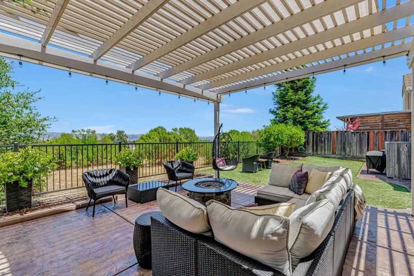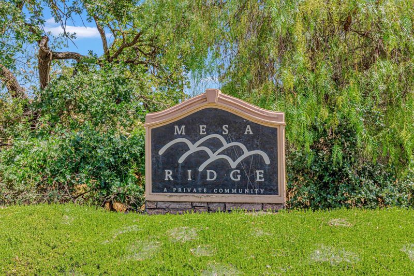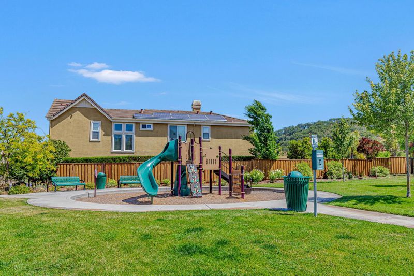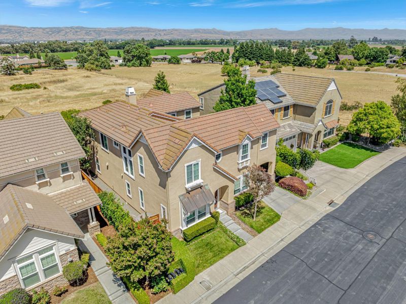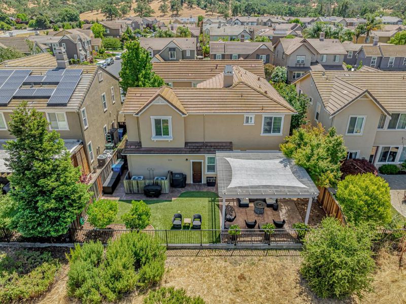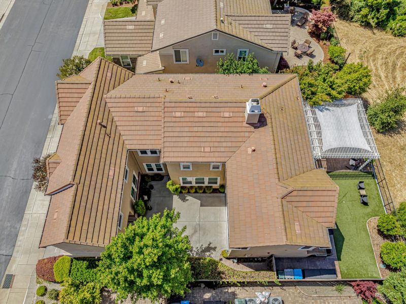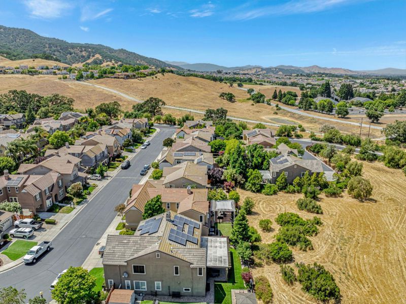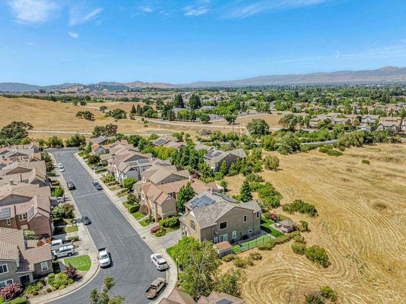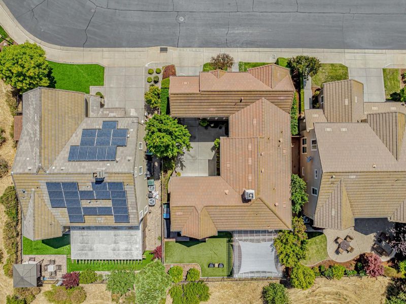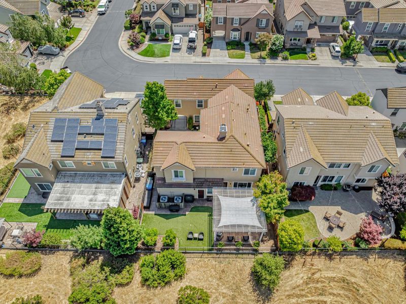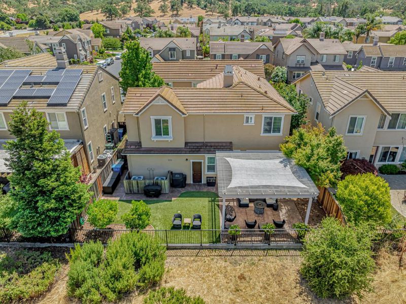
$1,399,000
3,334
SQ FT
$420
SQ/FT
5812 Cajon Way
@ San Justo Rd - 1 - Morgan Hill / Gilroy / San Martin, Gilroy
- 4 Bed
- 4 (3/1) Bath
- 2 Park
- 3,334 sqft
- GILROY
-

Location is everything & this home delivers. Backing to open space with no rear neighbors, this executive-style residence offers rare privacy, unobstructed views of rolling hills, & front-row seat to natures beauty. Whether you're enjoying a morning coffee on the patio or hosting friends in the backyard, you'll love the peaceful scenery right from your own home. Built in 2008, this spacious 4-bedroom, 3.5-bathroom home is designed for both refined living & everyday comfort. The versatile floor plan includes a formal living & dining room ideal for entertaining, plus an open-concept kitchen & family room that overlooks the scenic backyard - truly the heart of the home. Granite countertops, stainless steel appliances, & a gas cooktop cater to the home chef. Upstairs, you'll find a generous bonus loft, built-in office, & four spacious bedrooms, including a luxurious primary suite with stunning views, spa-like bath, & large walk-in closet. Another bedroom features an en-suite bath, while remaining two share full bath. Separate laundry room & plenty of storage complete the package. Love the outdoors? With nearby hiking & biking trails, wineries, & all that Gilroy has to offer, this home is a rare blend of location, lifestyle, & luxury. This will be your slice of paradise.
- Days on Market
- 3 days
- Current Status
- Active
- Original Price
- $1,399,000
- List Price
- $1,399,000
- On Market Date
- Jun 13, 2025
- Property Type
- Single Family Home
- Area
- 1 - Morgan Hill / Gilroy / San Martin
- Zip Code
- 95020
- MLS ID
- ML82011026
- APN
- 810-79-006
- Year Built
- 2008
- Stories in Building
- 2
- Possession
- Unavailable
- Data Source
- MLSL
- Origin MLS System
- MLSListings, Inc.
Las Animas Elementary School
Public K-5 Elementary
Students: 742 Distance: 0.7mi
Yorktown Academy
Private K-12 Religious, Coed
Students: 7 Distance: 1.1mi
Dr. T. J. Owens Gilroy Early College Academy
Public 9-12 Secondary
Students: 305 Distance: 1.1mi
Gilroy High School
Public 9-12 Secondary
Students: 1674 Distance: 1.1mi
Glen View Elementary School
Public K-5 Elementary
Students: 517 Distance: 1.4mi
Santa Clara County Rop-South School
Public 10-12
Students: NA Distance: 1.6mi
- Bed
- 4
- Bath
- 4 (3/1)
- Granite, Half on Ground Floor, Oversized Tub, Primary - Oversized Tub, Primary - Stall Shower(s), Shower over Tub - 1, Tub in Primary Bedroom
- Parking
- 2
- Attached Garage, Gate / Door Opener, Off-Street Parking
- SQ FT
- 3,334
- SQ FT Source
- Unavailable
- Lot SQ FT
- 5,500.0
- Lot Acres
- 0.126263 Acres
- Kitchen
- Cooktop - Gas, Countertop - Granite, Dishwasher, Exhaust Fan, Microwave, Oven - Built-In, Oven - Double, Oven - Self Cleaning, Refrigerator, Wine Refrigerator
- Cooling
- Ceiling Fan, Central AC
- Dining Room
- Breakfast Bar, Breakfast Nook, Formal Dining Room
- Disclosures
- NHDS Report
- Family Room
- Kitchen / Family Room Combo
- Flooring
- Carpet, Hardwood, Tile
- Foundation
- Concrete Slab
- Fire Place
- Family Room
- Heating
- Central Forced Air - Gas
- Laundry
- Inside
- Views
- Garden / Greenbelt, Hills, Mountains
- * Fee
- $157
- Name
- Mesa Ridge HOA
- *Fee includes
- Common Area Electricity, Common Area Gas, Insurance - Common Area, Maintenance - Common Area, Maintenance - Road, Management Fee, and Reserves
MLS and other Information regarding properties for sale as shown in Theo have been obtained from various sources such as sellers, public records, agents and other third parties. This information may relate to the condition of the property, permitted or unpermitted uses, zoning, square footage, lot size/acreage or other matters affecting value or desirability. Unless otherwise indicated in writing, neither brokers, agents nor Theo have verified, or will verify, such information. If any such information is important to buyer in determining whether to buy, the price to pay or intended use of the property, buyer is urged to conduct their own investigation with qualified professionals, satisfy themselves with respect to that information, and to rely solely on the results of that investigation.
School data provided by GreatSchools. School service boundaries are intended to be used as reference only. To verify enrollment eligibility for a property, contact the school directly.
