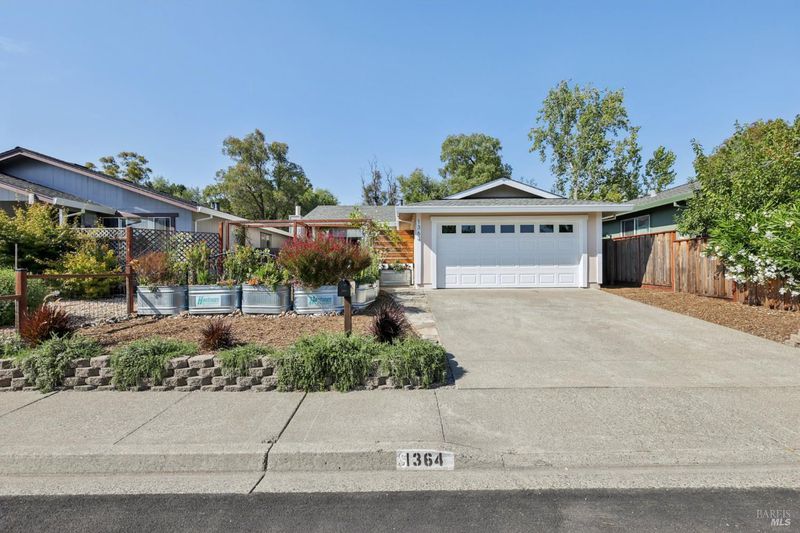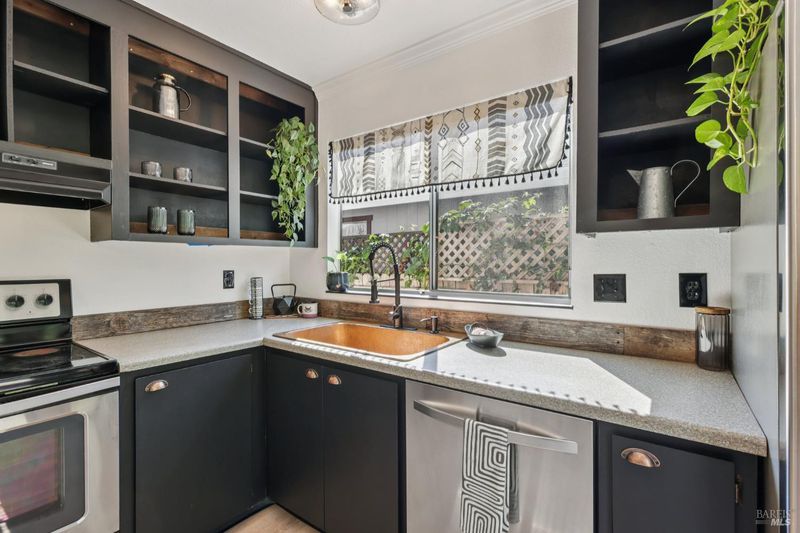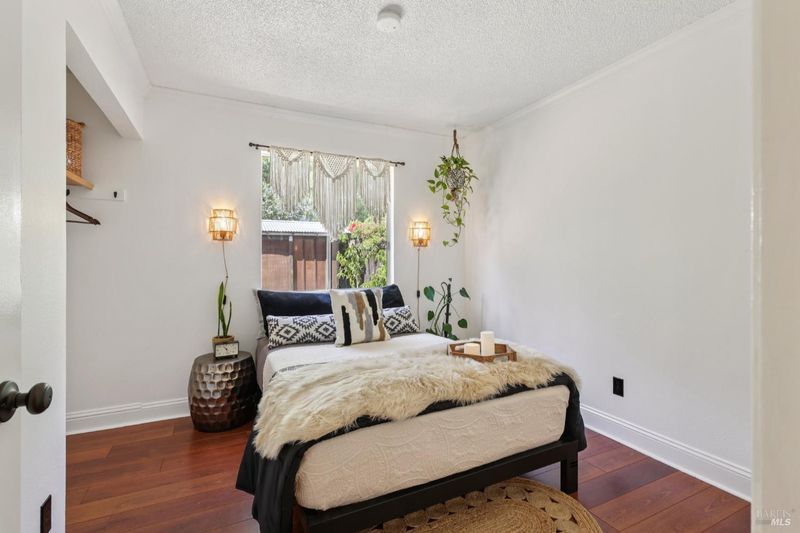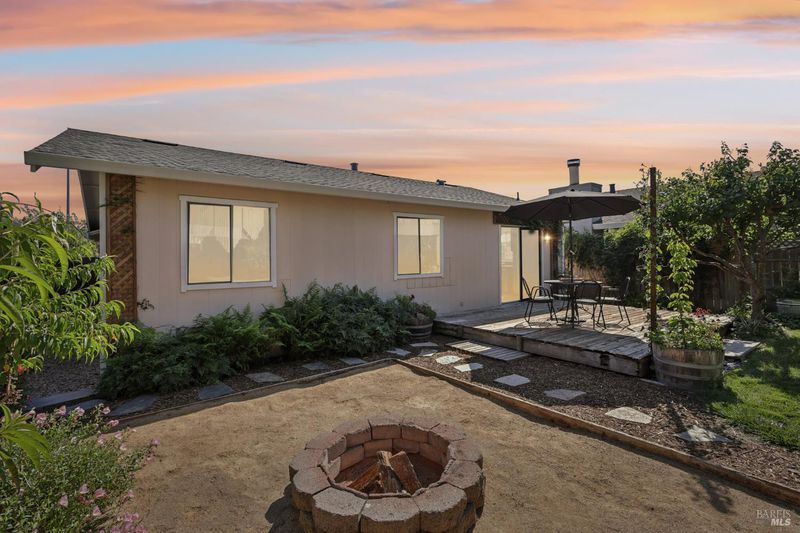
$669,000
980
SQ FT
$683
SQ/FT
1364 Garmont Court
@ Gold Way - Cotati/Rohnert Park, Rohnert Park
- 3 Bed
- 2 Bath
- 4 Park
- 980 sqft
- Rohnert Park
-

Welcome to your private gardener's paradise: a beautifully updated, single-level home nestled on a tranquil cul-de-sac leading to Golis Park. Located in the highly sought-after G Section neighborhood, this lovely 3-bedroom, 2-bath residence is rich with character, comfort, and effortless indoor-outdoor living. The home backs to the Creekside walking path and features lush landscaping with flowering and fruiting trees and bushes lovingly maintained by the same owner for many years. Both the front and backyards are designed for entertaining, relaxation, and enjoyment. Inside, you will find updated flooring and freshly painted interiors. The kitchen is well-appointed with quality appliances and stylish fixtures, while the bathrooms have been refreshed with a crisp modern look. A brand new roof was installed just one month ago, adding peace of mind. The functional layout offers bright, inviting living spaces and an attached two-car garage. Conveniently located near Sonoma State University, schools, shopping, and parks, this home combines comfort, convenience, and charm in one of Rohnert Park's most desirable neighborhoods.
- Days on Market
- 13 days
- Current Status
- Active
- Original Price
- $669,000
- List Price
- $669,000
- On Market Date
- Aug 27, 2025
- Property Type
- Single Family Residence
- Area
- Cotati/Rohnert Park
- Zip Code
- 94928
- MLS ID
- 325077364
- APN
- 160-242-007-000
- Year Built
- 1981
- Stories in Building
- Unavailable
- Possession
- Close Of Escrow
- Data Source
- BAREIS
- Origin MLS System
Marguerite Hahn Elementary School
Public K-5 Elementary
Students: 499 Distance: 0.7mi
Evergreen Elementary School
Public K-5 Elementary
Students: 484 Distance: 0.9mi
Lawrence E. Jones Middle School
Public 6-8 Middle
Students: 770 Distance: 1.2mi
Berean Baptist Christian Academy
Private PK-12 Combined Elementary And Secondary, Religious, Coed
Students: 34 Distance: 1.6mi
Pathways Charter School
Charter K-12 Combined Elementary And Secondary
Students: 403 Distance: 1.8mi
El Camino High School
Public 9-12 Continuation
Students: 55 Distance: 2.0mi
- Bed
- 3
- Bath
- 2
- Parking
- 4
- Attached, Enclosed, Garage Door Opener, Garage Facing Front, Side-by-Side
- SQ FT
- 980
- SQ FT Source
- Assessor Auto-Fill
- Lot SQ FT
- 4,500.0
- Lot Acres
- 0.1033 Acres
- Cooling
- None
- Dining Room
- Space in Kitchen
- Exterior Details
- Fire Pit
- Flooring
- Laminate, Tile, Vinyl
- Foundation
- Concrete Perimeter
- Heating
- Central
- Laundry
- In Garage
- Main Level
- Bedroom(s), Full Bath(s), Garage, Kitchen, Living Room, Primary Bedroom, Street Entrance
- Possession
- Close Of Escrow
- Architectural Style
- Ranch
- Fee
- $0
MLS and other Information regarding properties for sale as shown in Theo have been obtained from various sources such as sellers, public records, agents and other third parties. This information may relate to the condition of the property, permitted or unpermitted uses, zoning, square footage, lot size/acreage or other matters affecting value or desirability. Unless otherwise indicated in writing, neither brokers, agents nor Theo have verified, or will verify, such information. If any such information is important to buyer in determining whether to buy, the price to pay or intended use of the property, buyer is urged to conduct their own investigation with qualified professionals, satisfy themselves with respect to that information, and to rely solely on the results of that investigation.
School data provided by GreatSchools. School service boundaries are intended to be used as reference only. To verify enrollment eligibility for a property, contact the school directly.











































