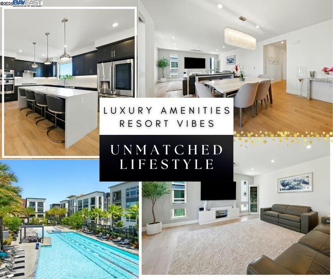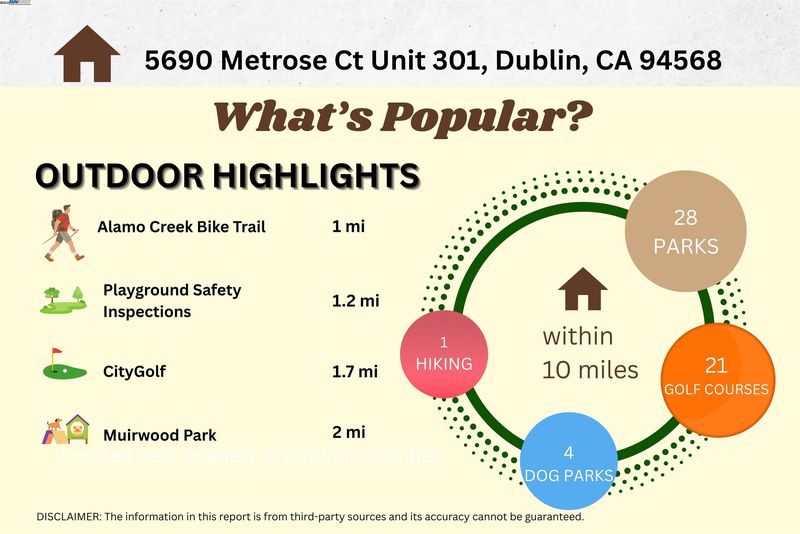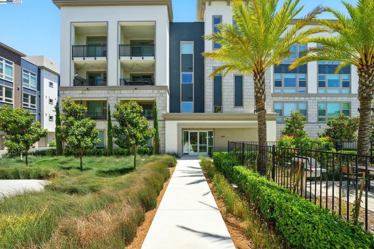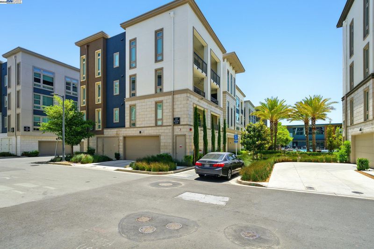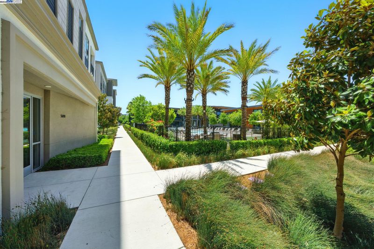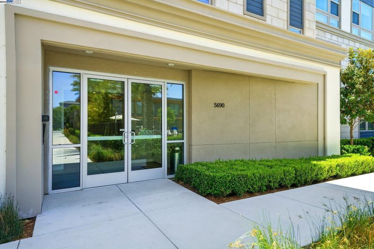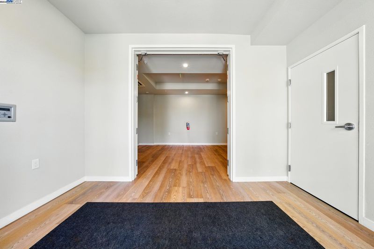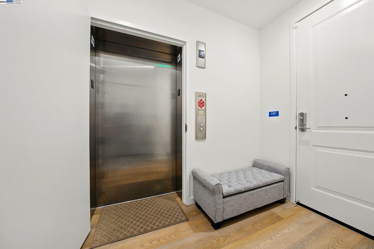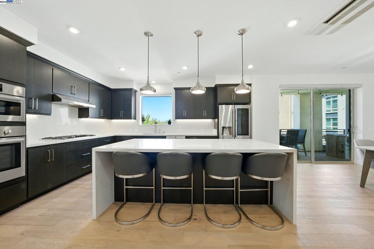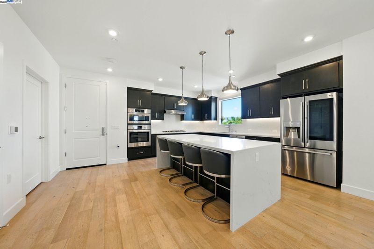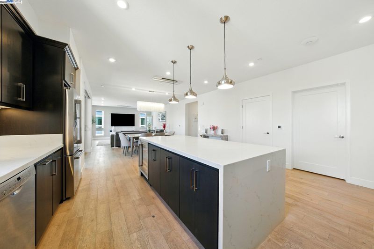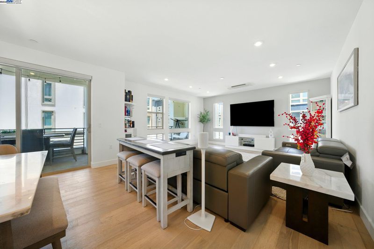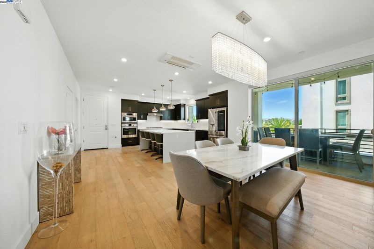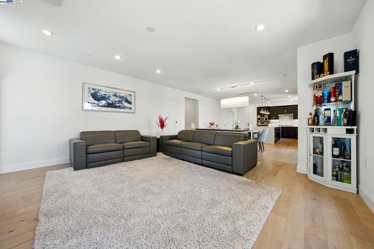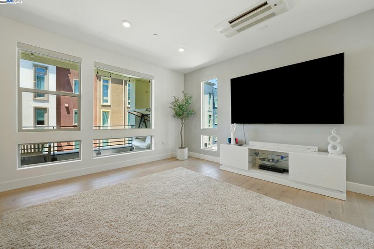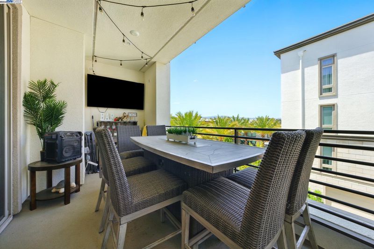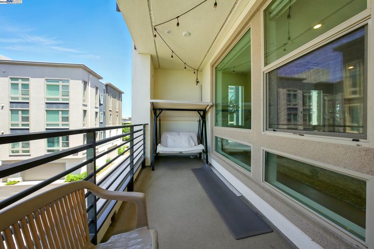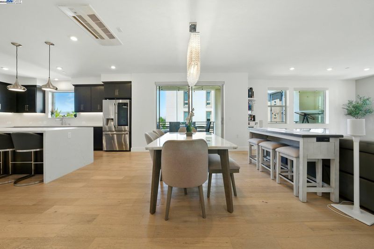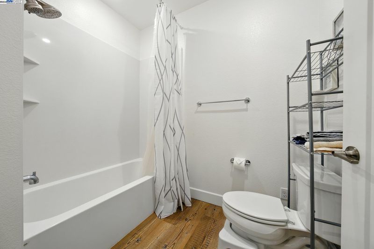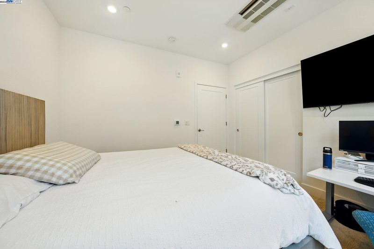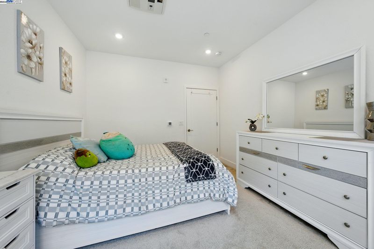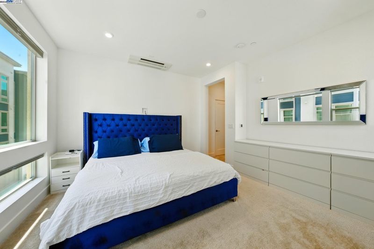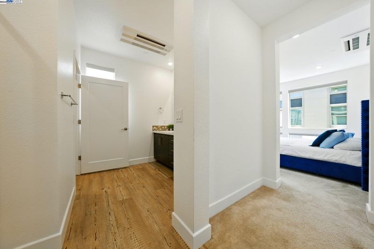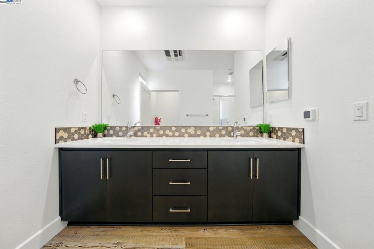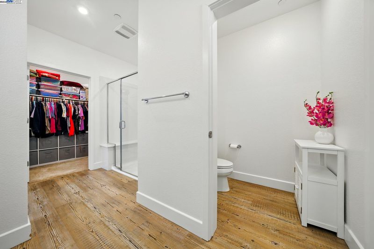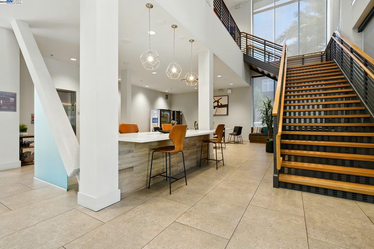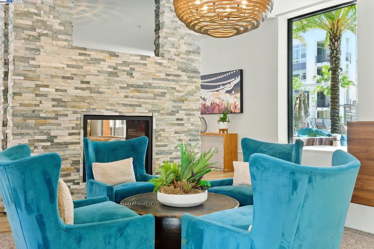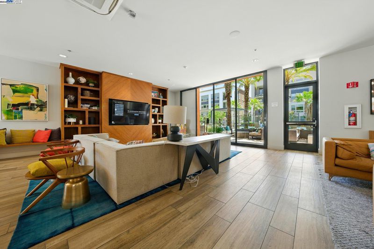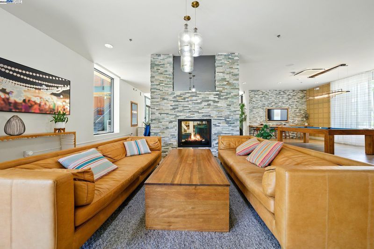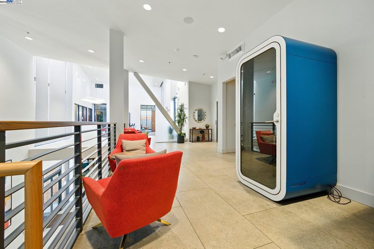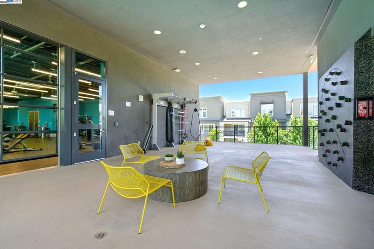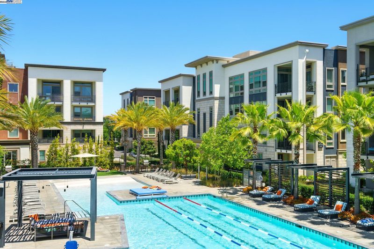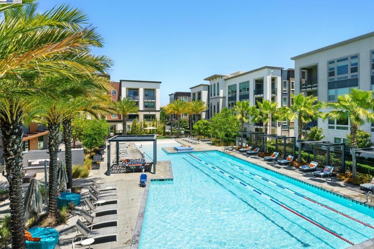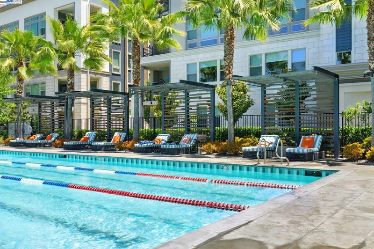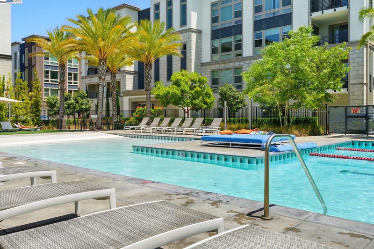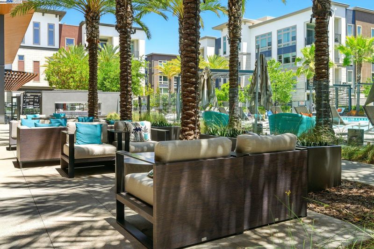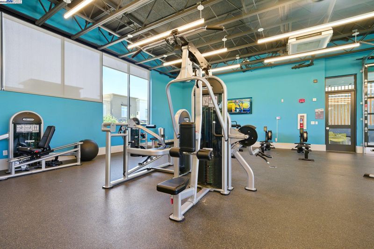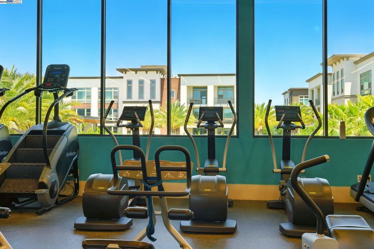
$1,349,999
1,961
SQ FT
$688
SQ/FT
5690 Metrose Ct, #301
@ Central Parkway - Not Listed, Dublin
- 3 Bed
- 2 Bath
- 2 Park
- 1,961 sqft
- Dublin
-

LUXURIOUS RETREAT, A SMART INVESTMENT. Live the Resort Life Without Leaving Home. This meticulously maintained, like-new condo (built in 2022) is located in The Boulevard, one of Dublin’s most sought-after high-end communities. Designed for modern living and everyday luxury, this home is situated in a secured building with a semi-private elevator that opens directly to your front door and includes a rare two-car side-by-side garage on the ground level.The open-concept living and dining area flows effortlessly into an expansive covered patio—perfect for indoor-outdoor entertaining. The gourmet kitchen features a large island, stainless steel appliances, a gas cooktop, and sleek finishes. Engineered hardwood flooring and tile throughout make the space easy to maintain, ideal for busy households and pet owners. Enjoy access to an impressive suite of resort-style HOA amenities, including a heated pool, fully equipped fitness center, game room, pool table, clubhouse, conference room, guest greeting area, BBQ and lounge spaces. Situated in the heart of Dublin, this property is within walking distance to parks, shopping, and dining, with quick access to major highways for easy commuting. Minutes to BART, EV charger in garage.
- Current Status
- New
- Original Price
- $1,349,999
- List Price
- $1,349,999
- On Market Date
- Jun 14, 2025
- Property Type
- Condominium
- D/N/S
- Not Listed
- Zip Code
- 94568
- MLS ID
- 41101448
- APN
- 98660206
- Year Built
- 2022
- Stories in Building
- 1
- Possession
- Close Of Escrow
- Data Source
- MAXEBRDI
- Origin MLS System
- BAY EAST
James Dougherty Elementary School
Public K-5 Elementary
Students: 890 Distance: 0.8mi
Wells Middle School
Public 6-8 Middle
Students: 996 Distance: 1.1mi
Futures Academy - Pleasanton
Private 6-12
Students: NA Distance: 1.2mi
Valley High (Continuation) School
Public 9-12 Continuation
Students: 60 Distance: 1.2mi
Dublin Adult Education
Public n/a Adult Education
Students: NA Distance: 1.2mi
Stratford School
Private K-5
Students: 248 Distance: 1.3mi
- Bed
- 3
- Bath
- 2
- Parking
- 2
- Detached, Garage Door Opener
- SQ FT
- 1,961
- SQ FT Source
- Public Records
- Lot Acres
- 0.2148 Acres
- Pool Info
- Gas Heat, In Ground, Lap
- Kitchen
- Dishwasher, Gas Range, Free-Standing Range, Refrigerator, Dryer, Washer, Gas Water Heater, Tankless Water Heater, Counter - Solid Surface, Disposal, Gas Range/Cooktop, Kitchen Island, Pantry, Range/Oven Free Standing, Updated Kitchen
- Cooling
- Central Air
- Disclosures
- Nat Hazard Disclosure
- Entry Level
- 3
- Exterior Details
- Unit Faces Common Area
- Flooring
- Tile, Engineered Wood
- Foundation
- Fire Place
- None
- Heating
- Central
- Laundry
- Washer
- Main Level
- No Steps to Entry, Main Entry
- Views
- Other
- Possession
- Close Of Escrow
- Architectural Style
- Contemporary
- Construction Status
- Existing
- Additional Miscellaneous Features
- Unit Faces Common Area
- Location
- Other
- Roof
- Cement
- Fee
- $498
MLS and other Information regarding properties for sale as shown in Theo have been obtained from various sources such as sellers, public records, agents and other third parties. This information may relate to the condition of the property, permitted or unpermitted uses, zoning, square footage, lot size/acreage or other matters affecting value or desirability. Unless otherwise indicated in writing, neither brokers, agents nor Theo have verified, or will verify, such information. If any such information is important to buyer in determining whether to buy, the price to pay or intended use of the property, buyer is urged to conduct their own investigation with qualified professionals, satisfy themselves with respect to that information, and to rely solely on the results of that investigation.
School data provided by GreatSchools. School service boundaries are intended to be used as reference only. To verify enrollment eligibility for a property, contact the school directly.
