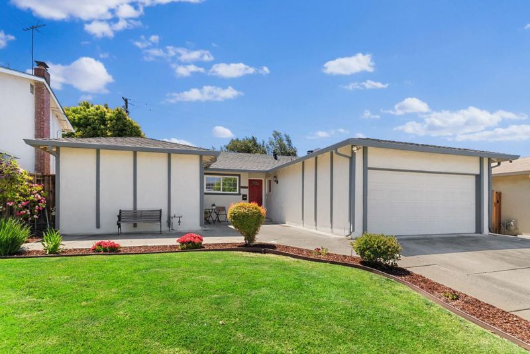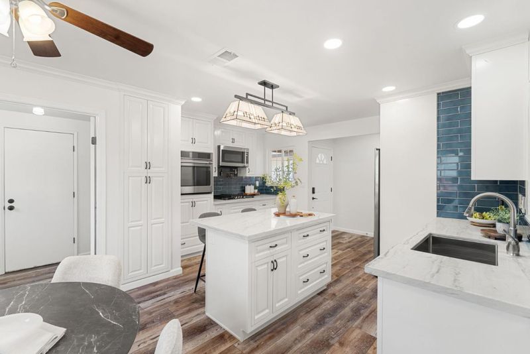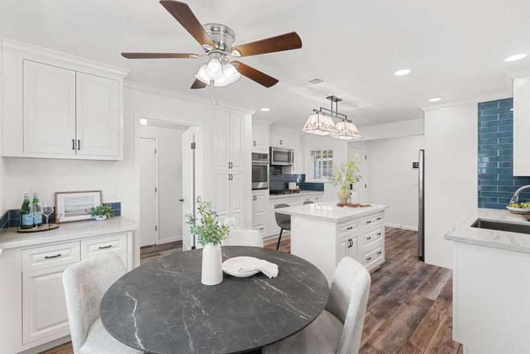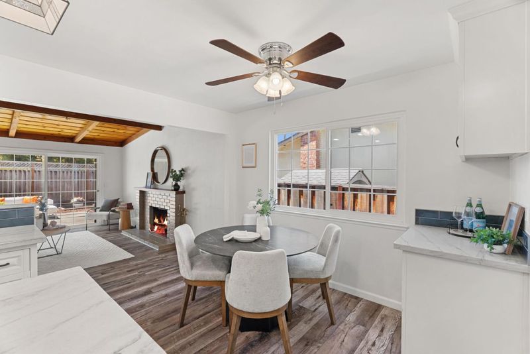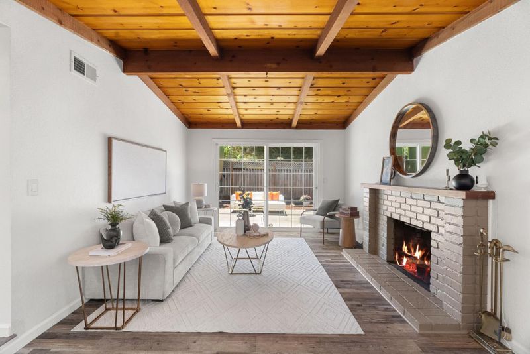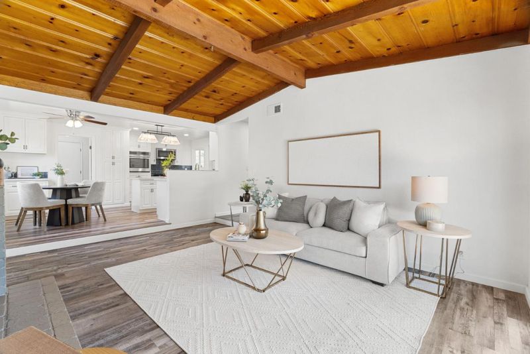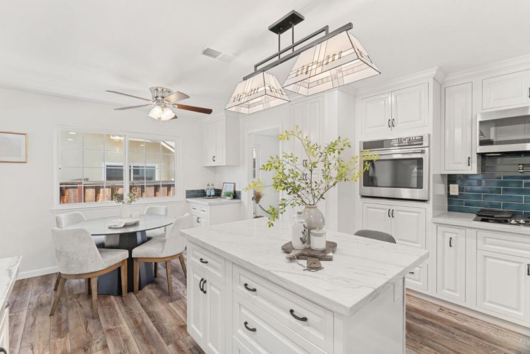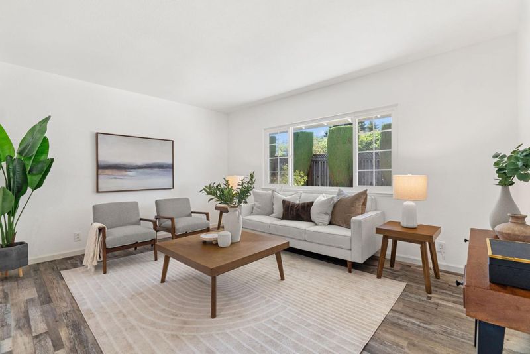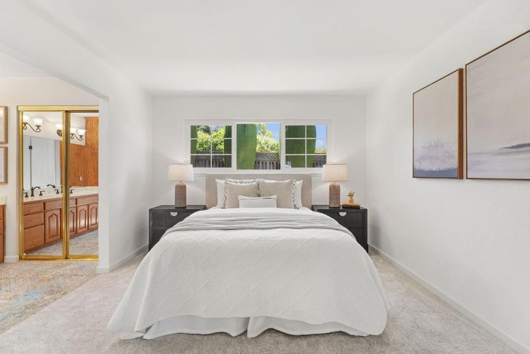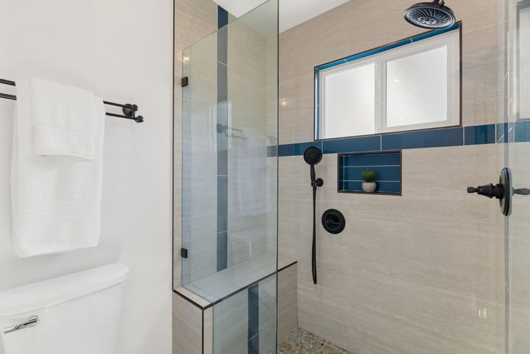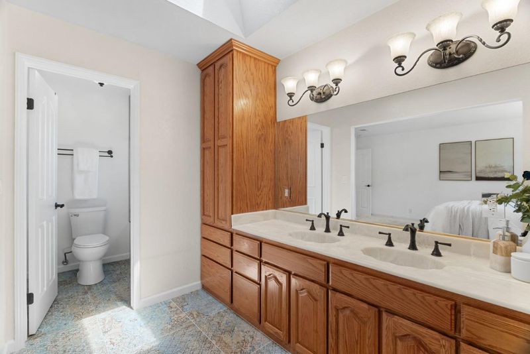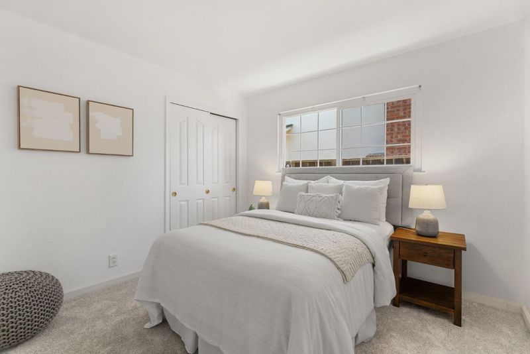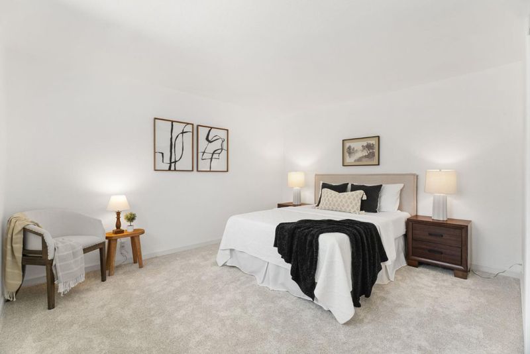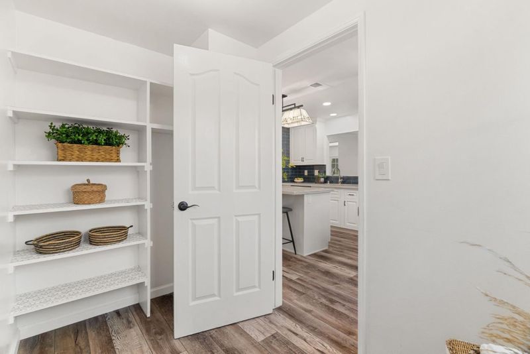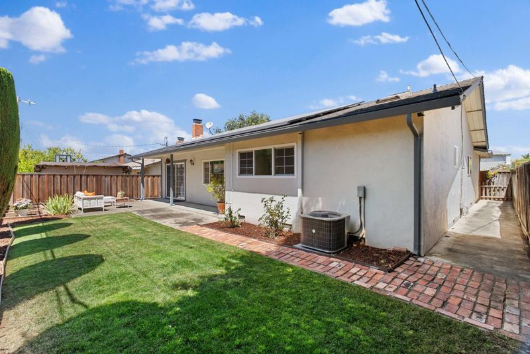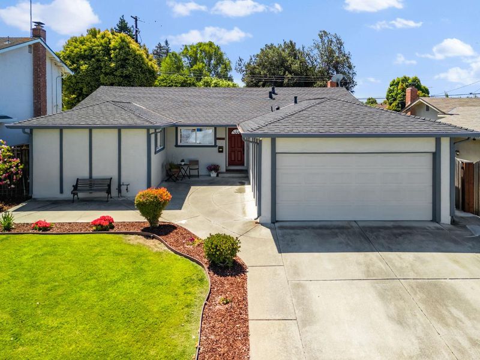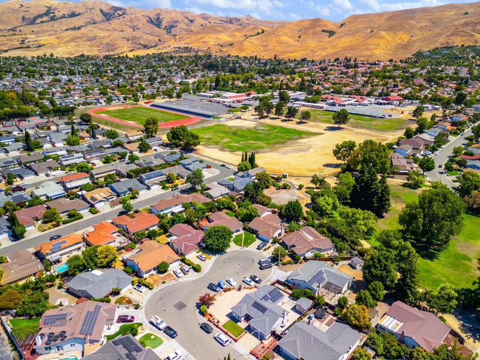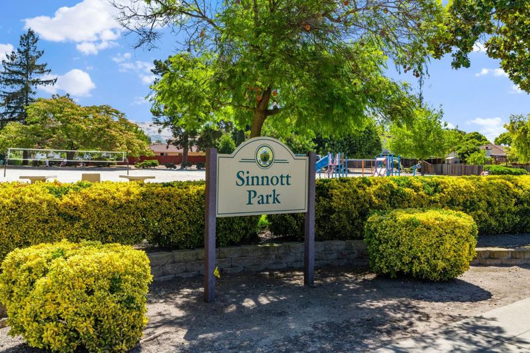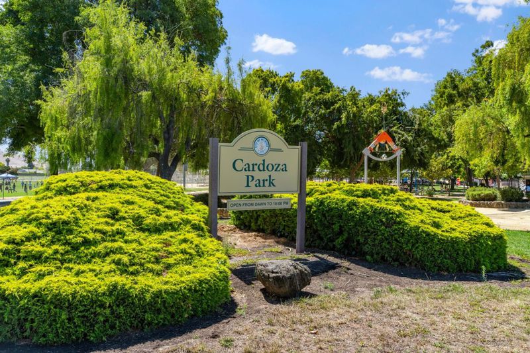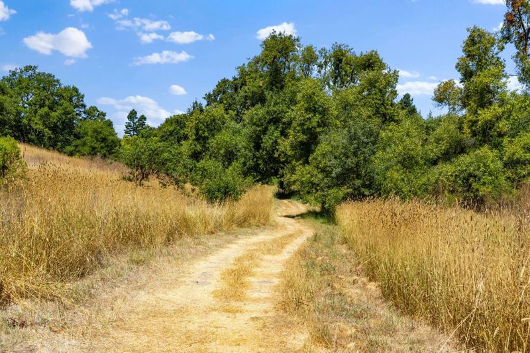
$1,799,999
1,737
SQ FT
$1,036
SQ/FT
1584 Sonoma Drive
@ S. Park Victoria Drive - 6 - Milpitas, Milpitas
- 4 Bed
- 2 Bath
- 2 Park
- 1,737 sqft
- MILPITAS
-

MAGNIFICENT MILPITAS GEM! This beautifully updated single-story home is tucked away on a quiet street with scenic foothill views & access to top-rated schools. Thoughtfully maintained & move-in ready, this beautiful home blends comfort & style. The inviting layout includes separate living & family rooms with abundant natural light perfect for entertaining or everyday living. The family room features a vaulted open-beam ceiling & cozy wood-burning fireplace. Enjoy fresh interior paint, new laminate flooring & new carpet in bedrooms. The updated kitchen is a chefs dream with quartz countertops, custom cabinetry with pull-out shelves, pot filler, built-in oven, coffee nook & ample storage. A separate laundry area with shelving adds convenience. The spacious primary suite includes an upgraded en suite bathroom with double vanity & dual closets. Step outside to a low-maintenance backyard designed for relaxing & entertaining, with raised beds for a vegetable garden. Additional highlights include Tesla solar panels, water softener, dual pane windows & automatic sprinkler system. Located just a short walk to top-rated John Sinnott Elementary & minutes from Great Mall, BART, Trader Joes, Costco, parks & major Hwys (680/880/237). Come see what makes this home & community truly special!
- Days on Market
- 6 days
- Current Status
- Active
- Original Price
- $1,799,999
- List Price
- $1,799,999
- On Market Date
- Jul 31, 2025
- Property Type
- Single Family Home
- Area
- 6 - Milpitas
- Zip Code
- 95035
- MLS ID
- ML82015527
- APN
- 088-37-021
- Year Built
- 1966
- Stories in Building
- 1
- Possession
- Unavailable
- Data Source
- MLSL
- Origin MLS System
- MLSListings, Inc.
Foothill Adventist Elementary School
Private K-8 Elementary, Religious, Coed
Students: 112 Distance: 0.3mi
John Sinnott Elementary School
Public K-6 Elementary
Students: 738 Distance: 0.3mi
Rancho Milpitas Middle School
Public 7-8 Middle
Students: 717 Distance: 0.3mi
Laneview Elementary School
Public PK-5 Elementary
Students: 373 Distance: 0.5mi
Merryhill School
Private K-8 Coed
Students: 377 Distance: 0.5mi
Milpitas Montessori School
Private PK-2 Montessori, Elementary, Coed
Students: 56 Distance: 0.5mi
- Bed
- 4
- Bath
- 2
- Double Sinks, Primary - Stall Shower(s), Shower over Tub - 1, Updated Bath
- Parking
- 2
- Attached Garage, On Street
- SQ FT
- 1,737
- SQ FT Source
- Unavailable
- Lot SQ FT
- 5,700.0
- Lot Acres
- 0.130854 Acres
- Kitchen
- Cooktop - Gas, Countertop - Quartz, Dishwasher, Garbage Disposal, Island, Microwave, Oven - Built-In, Refrigerator
- Cooling
- Central AC
- Dining Room
- Dining Area, Eat in Kitchen
- Disclosures
- Natural Hazard Disclosure
- Family Room
- Separate Family Room
- Flooring
- Carpet, Laminate, Tile
- Foundation
- Crawl Space, Raised
- Fire Place
- Family Room, Wood Burning
- Heating
- Central Forced Air
- Laundry
- Electricity Hookup (220V), Inside
- Views
- Hills, Neighborhood, Park
- Fee
- Unavailable
MLS and other Information regarding properties for sale as shown in Theo have been obtained from various sources such as sellers, public records, agents and other third parties. This information may relate to the condition of the property, permitted or unpermitted uses, zoning, square footage, lot size/acreage or other matters affecting value or desirability. Unless otherwise indicated in writing, neither brokers, agents nor Theo have verified, or will verify, such information. If any such information is important to buyer in determining whether to buy, the price to pay or intended use of the property, buyer is urged to conduct their own investigation with qualified professionals, satisfy themselves with respect to that information, and to rely solely on the results of that investigation.
School data provided by GreatSchools. School service boundaries are intended to be used as reference only. To verify enrollment eligibility for a property, contact the school directly.
