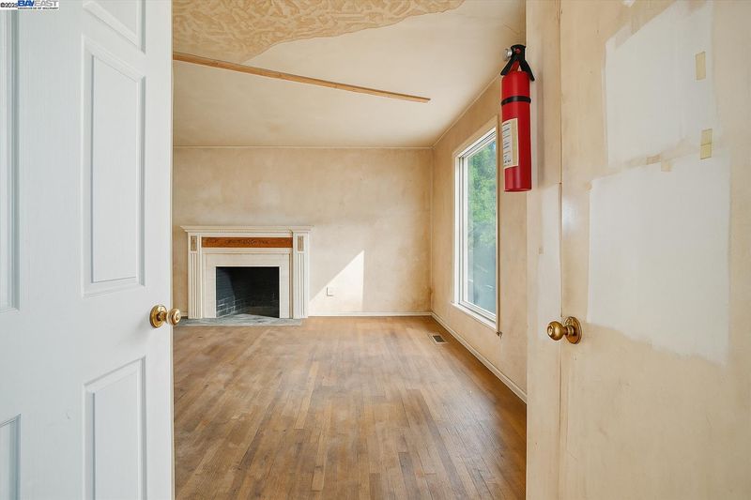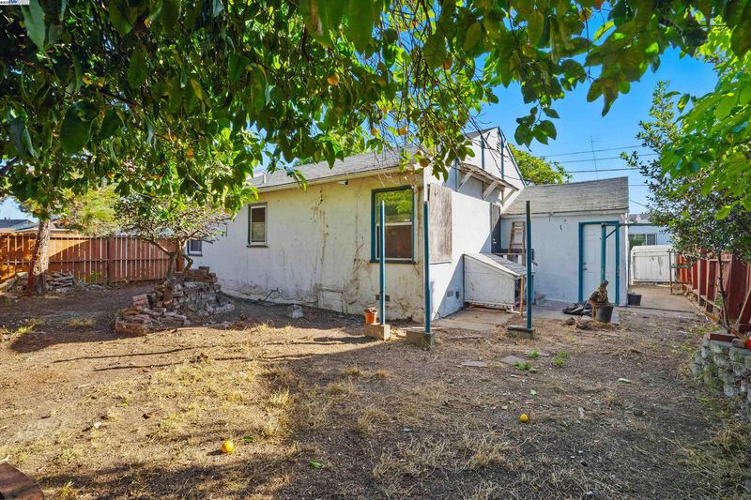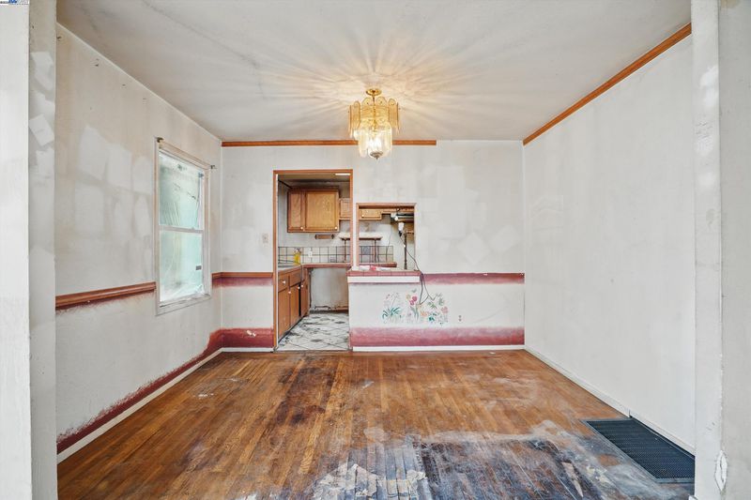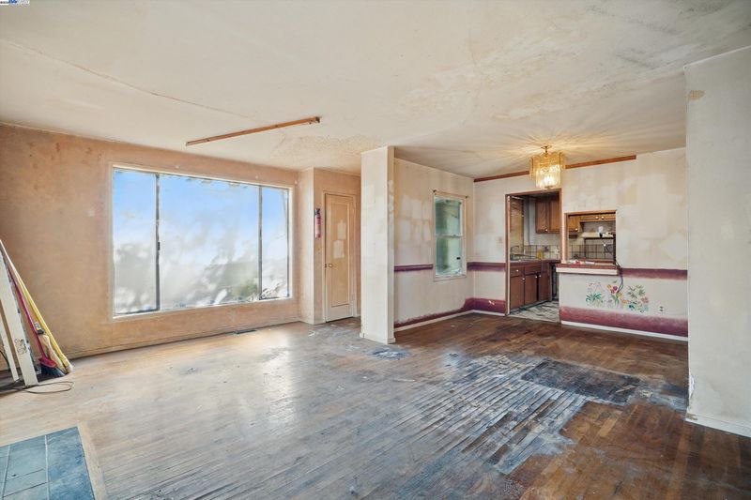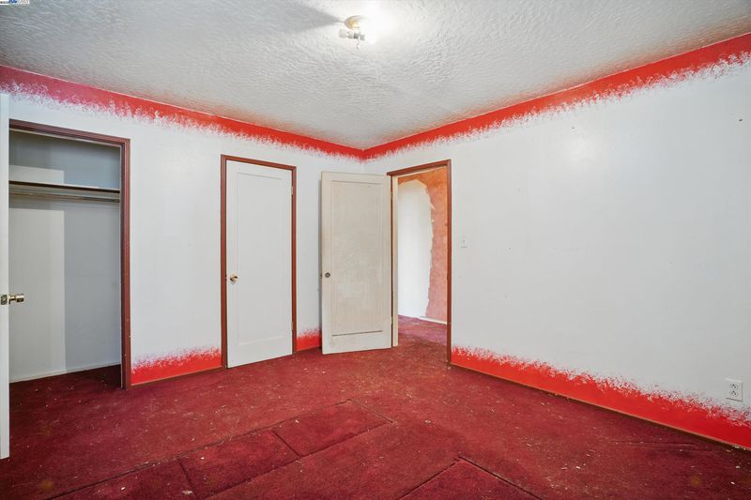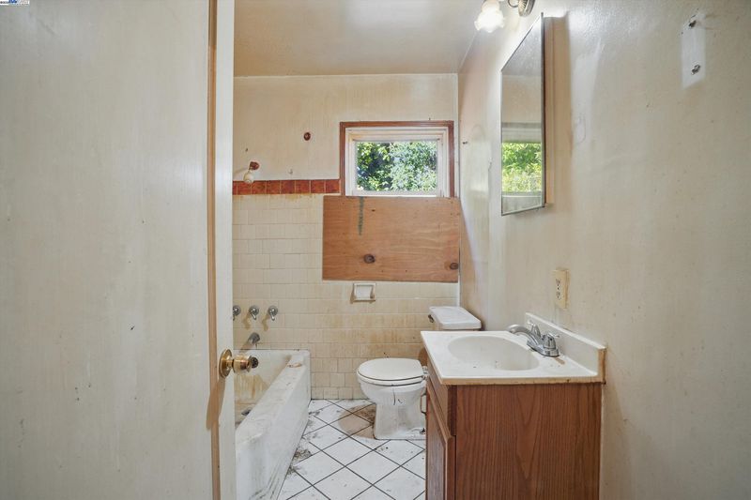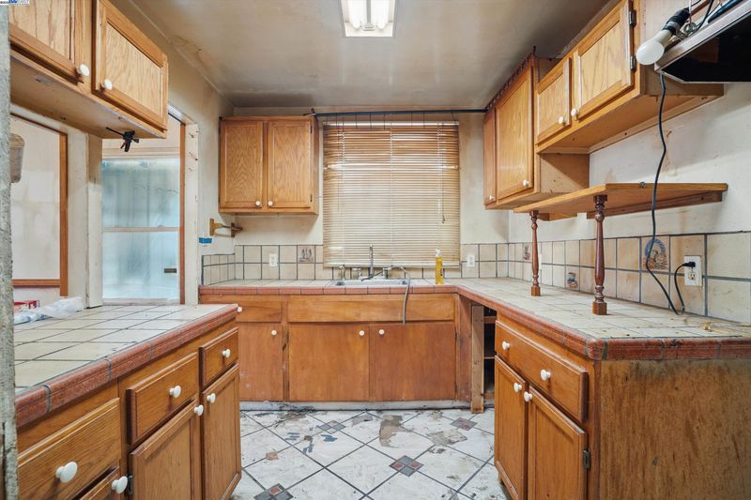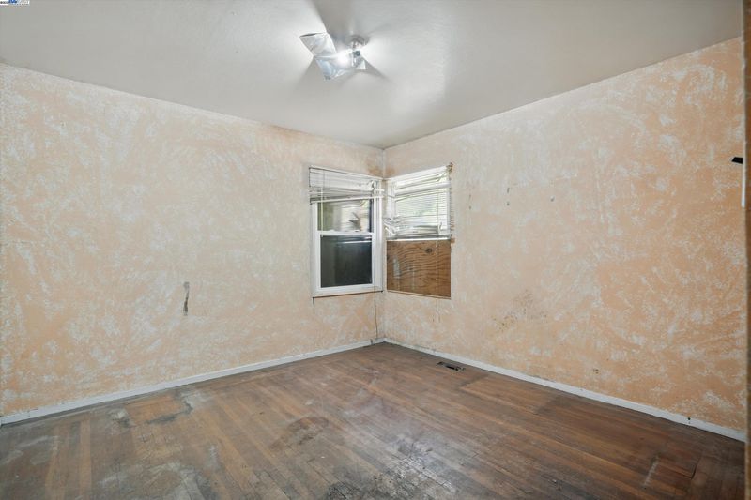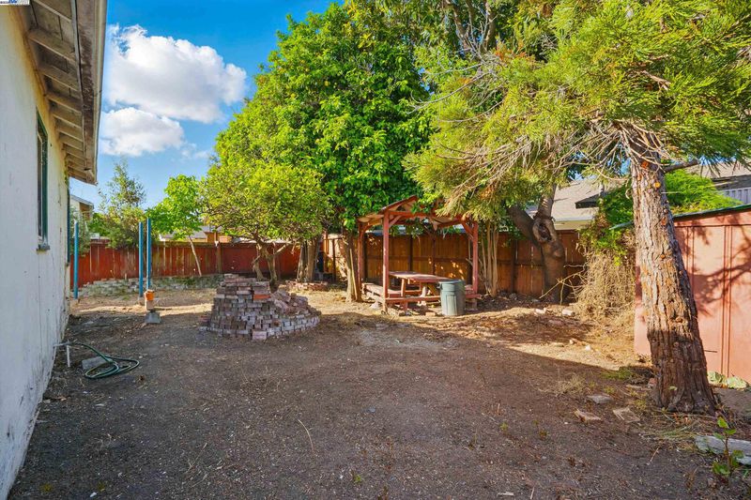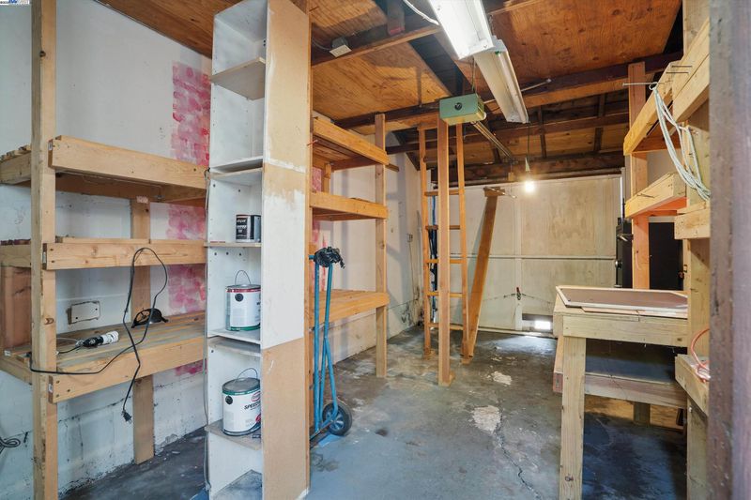
$330,000
980
SQ FT
$337
SQ/FT
10945 Estepa Drive
@ Elvessa / 106th - Sobrante Park, Oakland
- 2 Bed
- 1 Bath
- 1 Park
- 980 sqft
- Oakland
-

A rare opportunity to reimagine a classic East Bay residence on an oversized lot with remarkable natural character. Nestled in Oakland’s Sobrante Park and filled with southwest-facing light, this home features a traditional layout with a central brick fireplace, detached one-car garage with built-in storage, and a kitchen ready for open-concept redesign. The backyard is a standout—anchored by mature lemon and avocado trees that provide both charm and shade. Built in 1946 on a 3,963 sq ft lot, the home offers potential for expansion or an ADU (buyer to verify). This is not a turnkey property—buyers are encouraged to bring their contractor and vision. Pest and home inspections have been completed, with sewer lateral bids included in the disclosure packet. Trust sale—Fremont Bank is the acting trustee. Property to be sold AS-IS. Shown by appointment only. A compelling value play in a neighborhood seeing meaningful revitalization—positioned for the buyer ready to create something special.
- Current Status
- Contingent-
- Original Price
- $330,000
- List Price
- $330,000
- On Market Date
- May 28, 2025
- Property Type
- Detached
- D/N/S
- Sobrante Park
- Zip Code
- 94603
- MLS ID
- 41099143
- APN
- 045537800600
- Year Built
- 1946
- Stories in Building
- 1
- Possession
- Close Of Escrow
- Data Source
- MAXEBRDI
- Origin MLS System
- BAY EAST
Madison Park Academy Tk-5
Public K-5 Elementary
Students: 277 Distance: 0.2mi
Madison Park Academy 6-12
Public 6-12 Middle
Students: 774 Distance: 0.3mi
Aspire Lionel Wilson College Preparatory Academy
Charter 6-12 Secondary
Students: 525 Distance: 0.3mi
Anchor Education
Private 3-12 Coed
Students: 12 Distance: 0.6mi
Esperanza Elementary School
Public K-5 Elementary
Students: 345 Distance: 0.7mi
Fred T. Korematsu Discovery Academy
Public K-5 Elementary
Students: 295 Distance: 0.7mi
- Bed
- 2
- Bath
- 1
- Parking
- 1
- Detached, Off Street, Uncovered Park Spaces 2+
- SQ FT
- 980
- SQ FT Source
- Public Records
- Lot SQ FT
- 3,963.0
- Lot Acres
- 0.09 Acres
- Pool Info
- None
- Kitchen
- Gas Range, Free-Standing Range, Gas Water Heater, Breakfast Bar, Tile Counters, Gas Range/Cooktop, Range/Oven Free Standing
- Cooling
- None
- Disclosures
- Nat Hazard Disclosure, Disclosure Package Avail
- Entry Level
- Exterior Details
- Back Yard, Front Yard, Garden
- Flooring
- Hardwood, Vinyl, Carpet
- Foundation
- Fire Place
- Brick, Family Room, Wood Burning
- Heating
- Floor Furnace
- Laundry
- Hookups Only, Laundry Room
- Main Level
- 2 Bedrooms, 1 Bath, Main Entry
- Possession
- Close Of Escrow
- Architectural Style
- Traditional
- Construction Status
- Existing
- Additional Miscellaneous Features
- Back Yard, Front Yard, Garden
- Location
- Level, Rectangular Lot
- Roof
- Composition Shingles
- Fee
- Unavailable
MLS and other Information regarding properties for sale as shown in Theo have been obtained from various sources such as sellers, public records, agents and other third parties. This information may relate to the condition of the property, permitted or unpermitted uses, zoning, square footage, lot size/acreage or other matters affecting value or desirability. Unless otherwise indicated in writing, neither brokers, agents nor Theo have verified, or will verify, such information. If any such information is important to buyer in determining whether to buy, the price to pay or intended use of the property, buyer is urged to conduct their own investigation with qualified professionals, satisfy themselves with respect to that information, and to rely solely on the results of that investigation.
School data provided by GreatSchools. School service boundaries are intended to be used as reference only. To verify enrollment eligibility for a property, contact the school directly.

