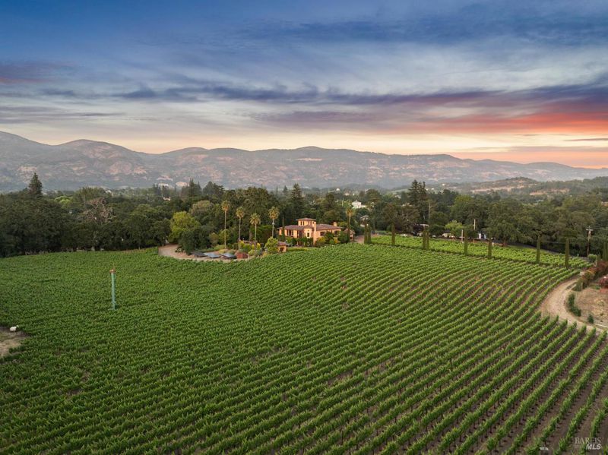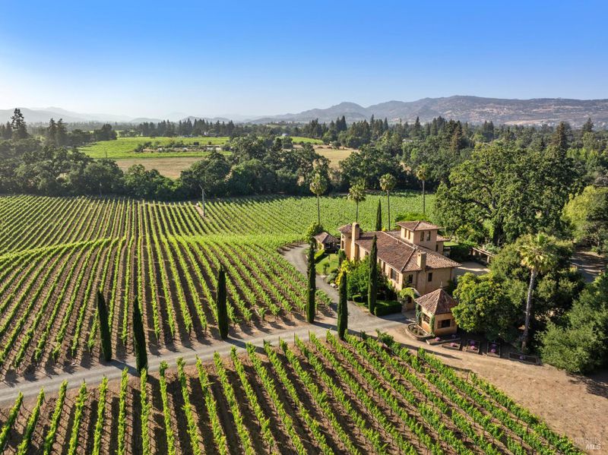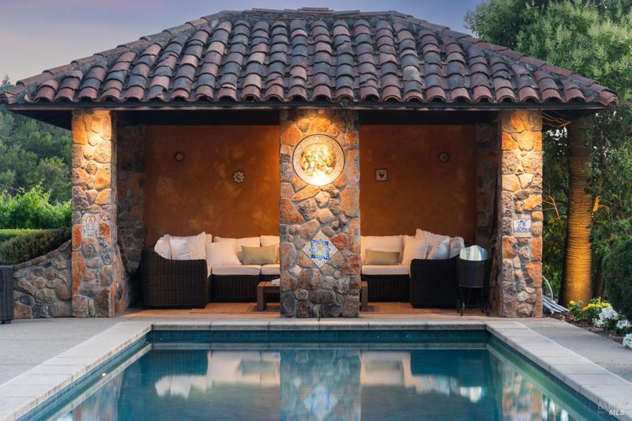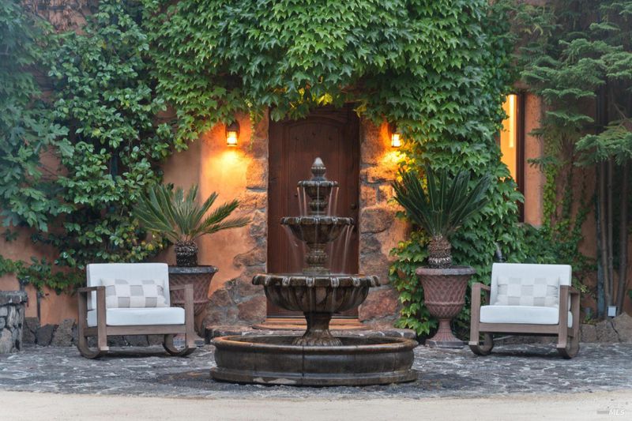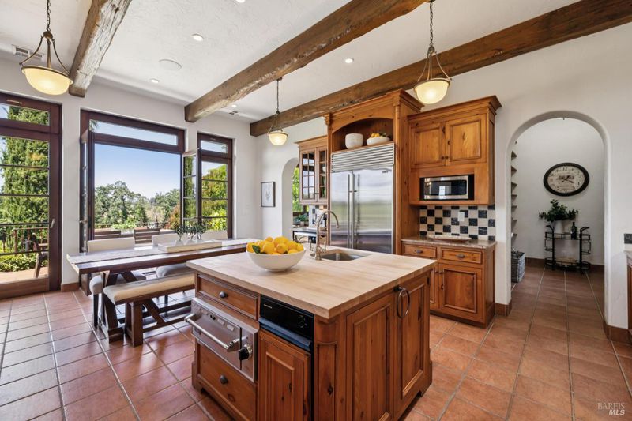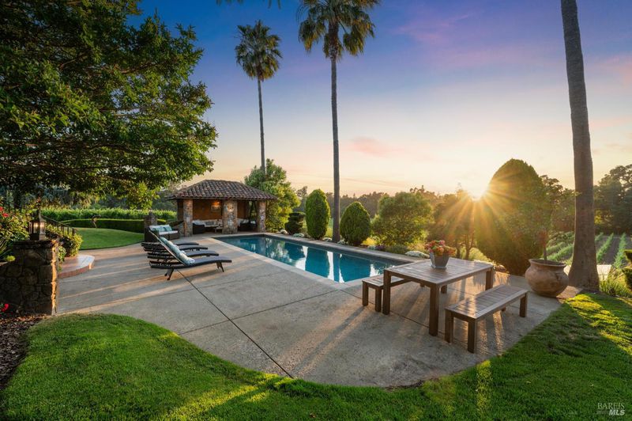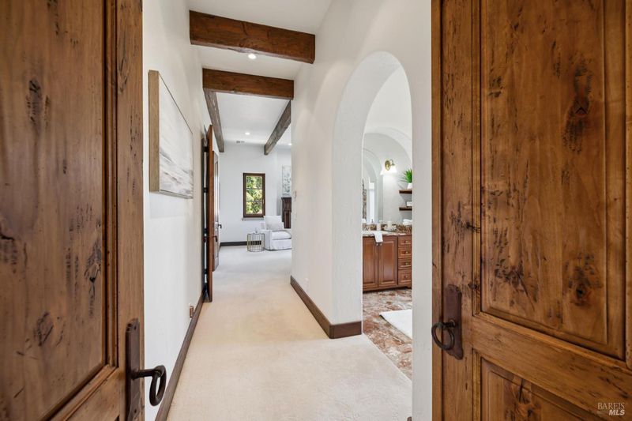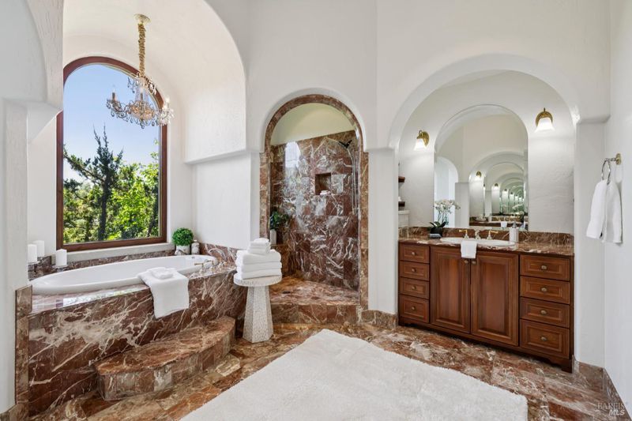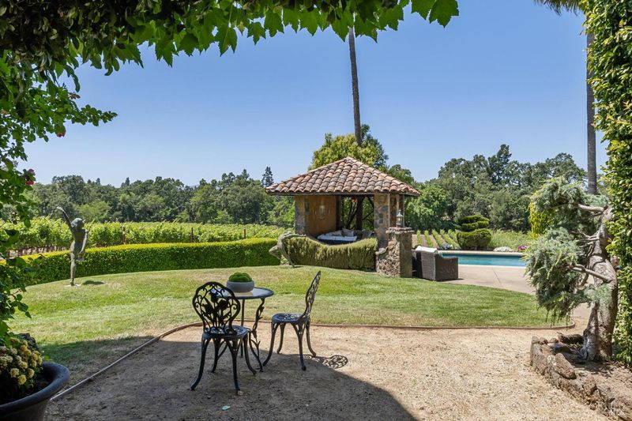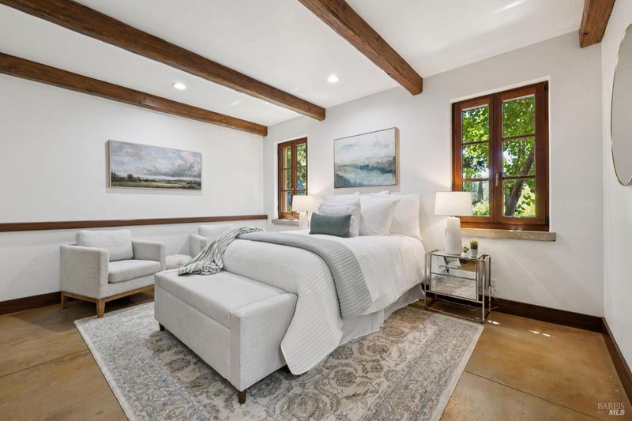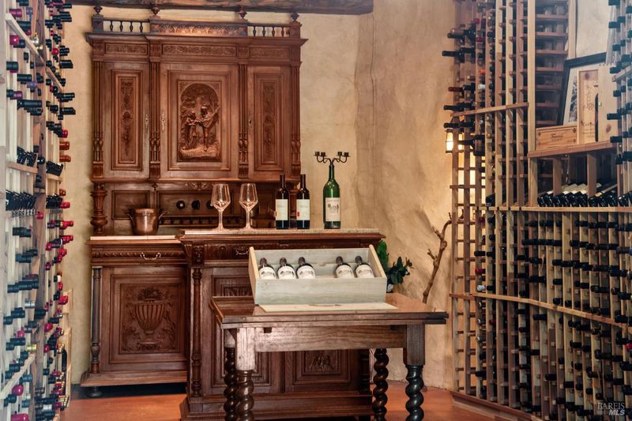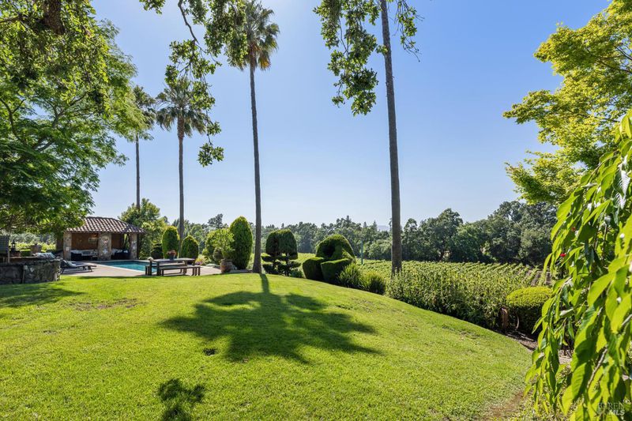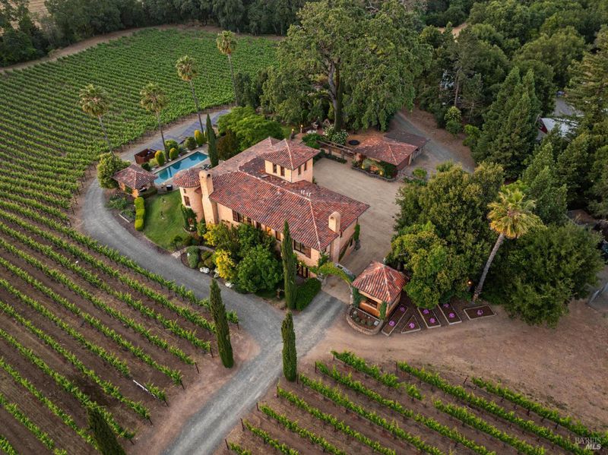
$7,995,000
5,423
SQ FT
$1,474
SQ/FT
1184 Hagen Road
@ Old Coach Road - Napa
- 5 Bed
- 5 (4/1) Bath
- 6 Park
- 5,423 sqft
- Napa
-

Modern Mediterranean villa on 15.31 acres with extraordinary views located in private gated setting on highly desirable East side of Napa in Coombsville AVA 4 minutes to downtown. Flanked by views of the Mayacamas & surrounded by a sea of vineyards featuring 5432 sq ft 5 BDR 4.5 BA & custom built in 2001 by premier Napa Valley builder with high-end amenities such as imported Italian windows, doors & roof tiles, hand hewn exposed wood beams & doors & double framed walls. Designed for Napa Valley lifestyle of indoor/outdoor living: French doors open to intimate & expansive outdoor entertaining & seating areas with pool, cabana, dining/view deck, & heritage oak flanked courtyard with built-in dining & buffet! Excellent floorplan for hosting guests &/or extended family with 4 ensuites including 2 primaries w/ fireplaces, seating areas & walk-in closets. Bonus room currently used as media room offers bar sink & French doors. Gourmet kitchen with stainless appliances; Viking range, Subzero & wine cooler, features center island with prep sink & huge walk-in pantry. 8.64 acre Cabernet & Cabernet Franc vineyard on evergreen lease w/ Todd Taylor Wine Group. Owned solar system, 70 GPM well, 1,000 bottle temperature-controlled wine cellar, wine tasting turret, 2 garages & 2 gated entrances!
- Days on Market
- 2 days
- Current Status
- Active
- Original Price
- $7,995,000
- List Price
- $7,995,000
- On Market Date
- Jun 18, 2025
- Property Type
- Single Family Residence
- Area
- Napa
- Zip Code
- 94558
- MLS ID
- 325054353
- APN
- 049-200-015-000
- Year Built
- 2001
- Stories in Building
- Unavailable
- Possession
- Negotiable
- Data Source
- BAREIS
- Origin MLS System
Vichy Elementary School
Public K-5 Elementary
Students: 361 Distance: 0.9mi
Alta Heights Elementary School
Public K-5 Elementary
Students: 295 Distance: 1.6mi
Mcpherson Elementary School
Public K-5 Elementary
Students: 428 Distance: 1.7mi
The Oxbow School
Private 11-12 Coed
Students: 78 Distance: 1.9mi
New Technology High School
Public 9-12 Alternative, Coed
Students: 417 Distance: 1.9mi
Harvest Christian Academy
Private 1-12
Students: 91 Distance: 1.9mi
- Bed
- 5
- Bath
- 5 (4/1)
- Double Sinks, Marble, Radiant Heat, Shower Stall(s), Tile, Tub, Window
- Parking
- 6
- Attached, Detached, Garage Door Opener, Guest Parking Available, Interior Access, Uncovered Parking Spaces 2+
- SQ FT
- 5,423
- SQ FT Source
- Assessor Auto-Fill
- Lot SQ FT
- 666,904.0
- Lot Acres
- 15.31 Acres
- Pool Info
- Built-In, Cabana, Gas Heat, Pool Sweep
- Kitchen
- Breakfast Area, Island, Pantry Closet, Slab Counter, Wood Counter
- Cooling
- Central
- Dining Room
- Dining/Family Combo, Formal Room, Space in Kitchen
- Exterior Details
- Balcony, Entry Gate, Uncovered Courtyard
- Family Room
- Deck Attached, Great Room, Open Beam Ceiling, View
- Flooring
- Carpet, Concrete, Marble, Tile, Wood
- Fire Place
- Family Room, Gas Starter, Living Room, Primary Bedroom, Wood Burning
- Heating
- Central, Radiant
- Laundry
- Cabinets, Dryer Included, Inside Room, Sink, Washer Included
- Main Level
- Bedroom(s), Dining Room, Family Room, Full Bath(s), Kitchen, Primary Bedroom
- Views
- Mountains, Vineyard
- Possession
- Negotiable
- Architectural Style
- Contemporary, Mediterranean
- Fee
- $0
MLS and other Information regarding properties for sale as shown in Theo have been obtained from various sources such as sellers, public records, agents and other third parties. This information may relate to the condition of the property, permitted or unpermitted uses, zoning, square footage, lot size/acreage or other matters affecting value or desirability. Unless otherwise indicated in writing, neither brokers, agents nor Theo have verified, or will verify, such information. If any such information is important to buyer in determining whether to buy, the price to pay or intended use of the property, buyer is urged to conduct their own investigation with qualified professionals, satisfy themselves with respect to that information, and to rely solely on the results of that investigation.
School data provided by GreatSchools. School service boundaries are intended to be used as reference only. To verify enrollment eligibility for a property, contact the school directly.
