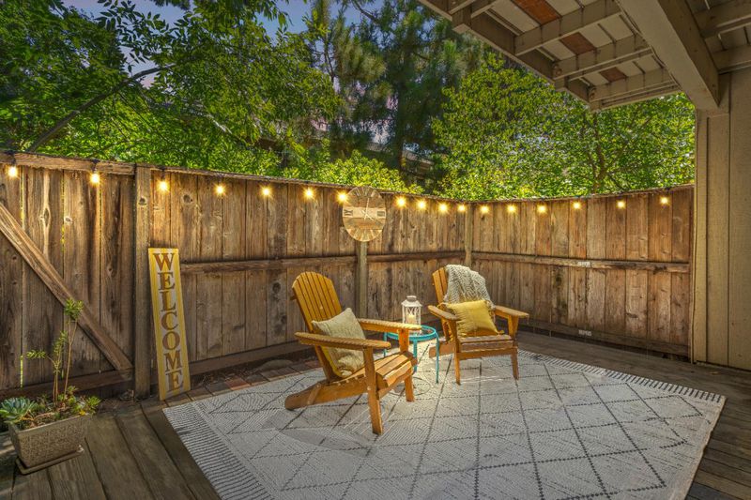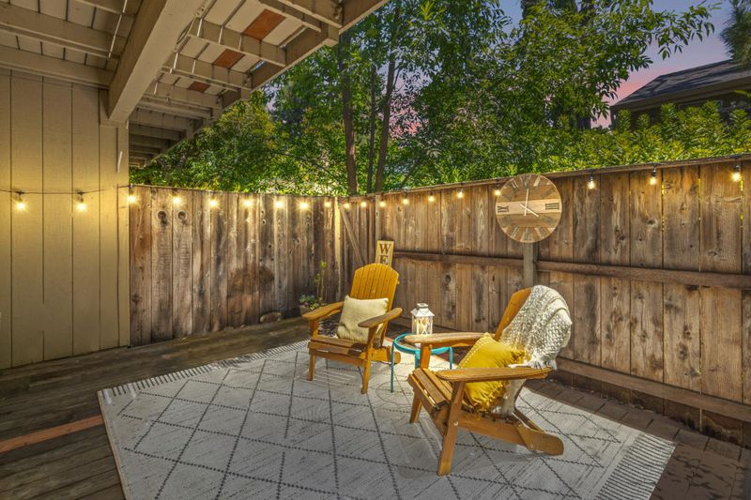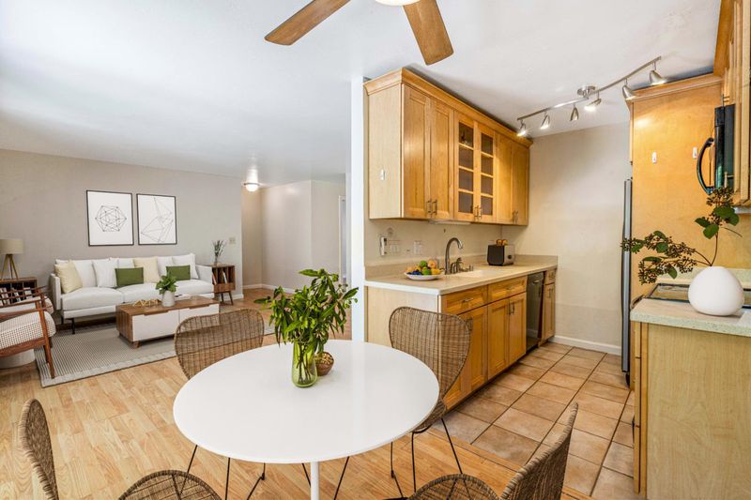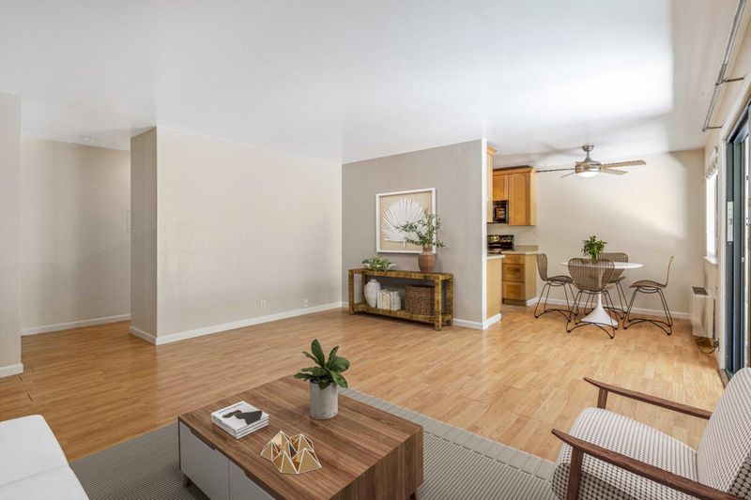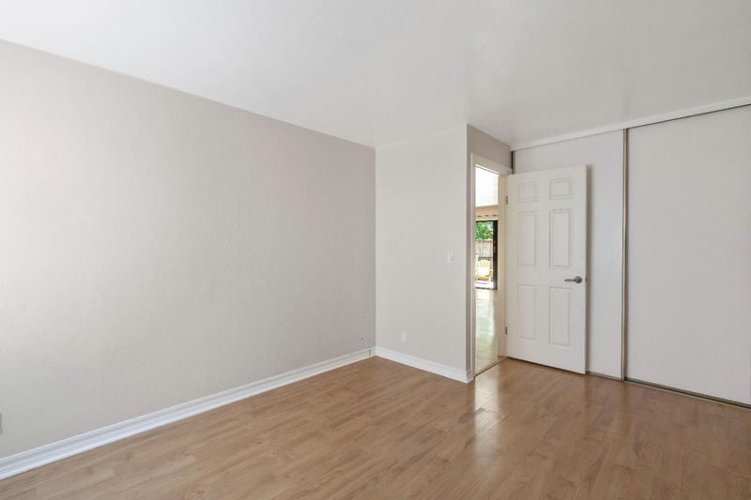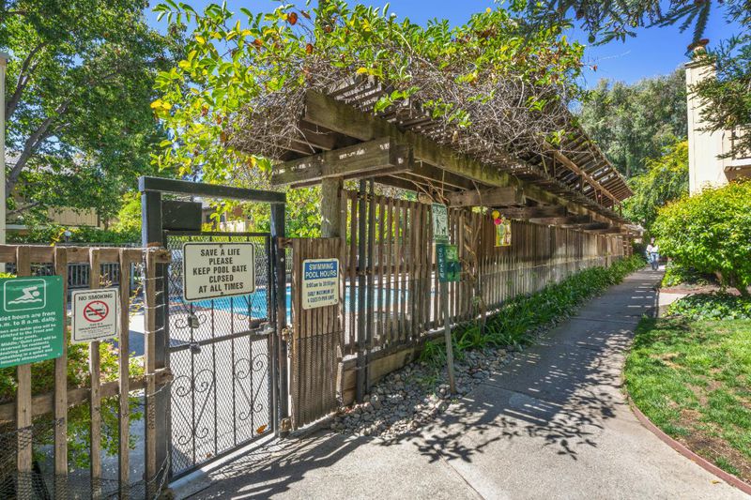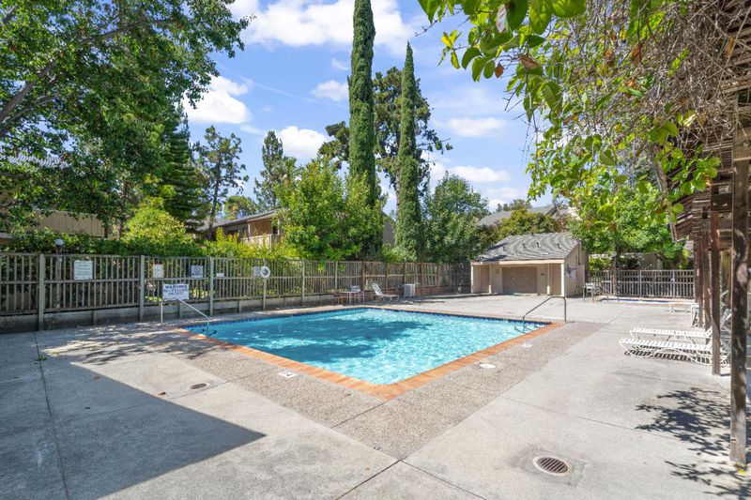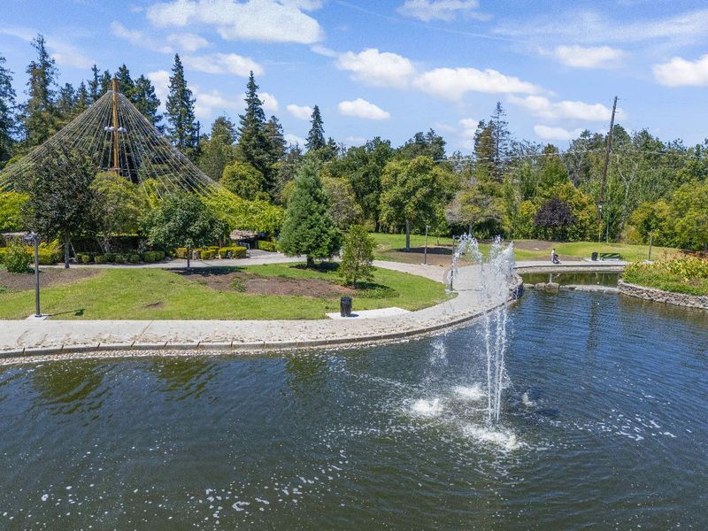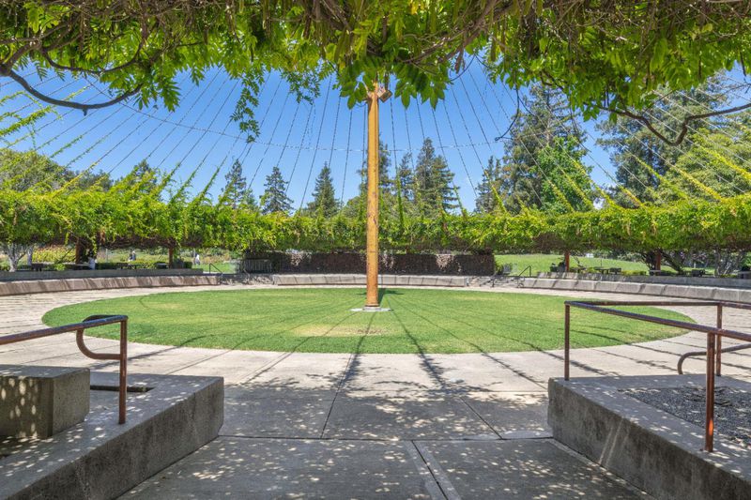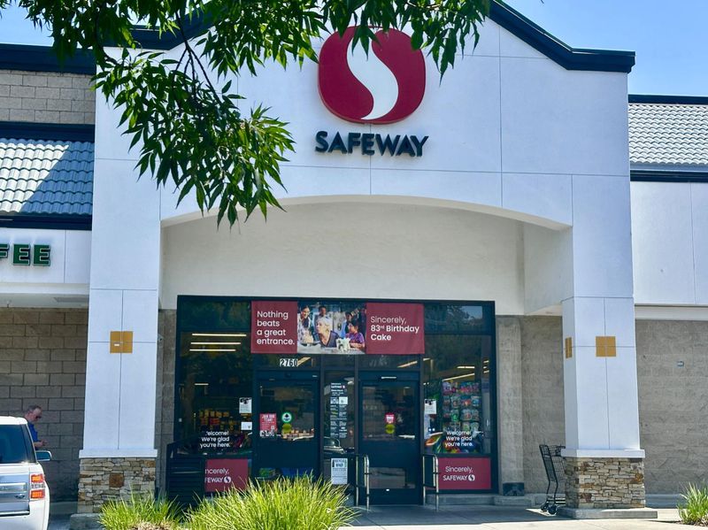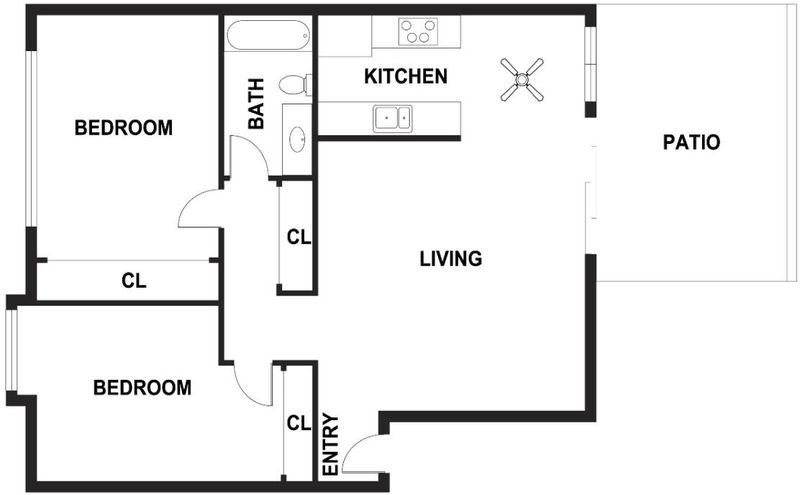
$550,000
882
SQ FT
$624
SQ/FT
936 Kiely Boulevard, #F
@ Homestead - 8 - Santa Clara, Santa Clara
- 2 Bed
- 1 Bath
- 1 Park
- 882 sqft
- SANTA CLARA
-

In the heart of Silicon Valley, this charming 2 bed, 1 bath ground-floor condo offers comfort and unbeatable convenience. Got a dog? No prob, enjoy your private patio, perfect for your pup and morning coffee. The complex features 3 pools, saunas, a rec room, playground, and even a car wash station. A deeded carport plus 2 additional parking tags make coming home easy. The HOA is financially strong with a healthy reserve fund. Just across the street is the popular 52-acre Santa Clara Central Park, featuring playgrounds, basketball and lighted tennis courts, the International Swim Center, Library, a pond and walking trails, and Community Center offering enrichment classes and sports courts. The park also hosts year-round events, festivals, and concerts that bring the community together. Grocery stores, local restaurants, and Stans famous donuts are just around the corner. Enjoy top-rated Central Park Elementary and Santa Clara High schools, and effortless access to San Tomas and Lawrence Expressways, 280, Valley Fair Mall, and major tech campuses like Apple, Nvidia, AMD, and Applied Materials. The perfect opportunity to live at the center of it all, Welcome Home!
- Days on Market
- 3 days
- Current Status
- Pending
- Sold Price
- Original Price
- $550,000
- List Price
- $550,000
- On Market Date
- Jul 31, 2025
- Contract Date
- Aug 3, 2025
- Close Date
- Aug 21, 2025
- Property Type
- Condominium
- Area
- 8 - Santa Clara
- Zip Code
- 95051
- MLS ID
- ML82015067
- APN
- 290-62-397
- Year Built
- 1971
- Stories in Building
- 1
- Possession
- Unavailable
- COE
- Aug 21, 2025
- Data Source
- MLSL
- Origin MLS System
- MLSListings, Inc.
Central Park Elementary
Public K-4
Students: 399 Distance: 0.2mi
St. Justin
Private K-8 Elementary, Religious, Coed
Students: 315 Distance: 0.3mi
Santa Clara High School
Public 9-12 Secondary
Students: 1967 Distance: 0.3mi
Neighborhood Christian Center
Private PK-1 Alternative, Elementary, Religious, Coed
Students: 180 Distance: 0.5mi
Delphi Academy San Francisco Bay
Private K-8 Elementary, Coed
Students: 135 Distance: 0.5mi
Stratford School
Private K-8
Students: 624 Distance: 0.5mi
- Bed
- 2
- Bath
- 1
- Shower over Tub - 1
- Parking
- 1
- Carport, Guest / Visitor Parking, Unassigned Spaces
- SQ FT
- 882
- SQ FT Source
- Unavailable
- Lot SQ FT
- 924.0
- Lot Acres
- 0.021212 Acres
- Pool Info
- Community Facility, Spa / Hot Tub, Steam Room or Sauna
- Kitchen
- Cooktop - Electric, Dishwasher, Garbage Disposal, Microwave, Refrigerator
- Cooling
- Other
- Dining Room
- Dining Area in Living Room
- Disclosures
- Natural Hazard Disclosure
- Family Room
- No Family Room
- Flooring
- Carpet, Laminate, Tile
- Foundation
- Crawl Space
- Heating
- Baseboard, Heat Pump
- * Fee
- $574
- Name
- N.A. Shade & Associates, LLC
- Phone
- 408-225-3001
- *Fee includes
- Common Area Electricity, Common Area Gas, Exterior Painting, Fencing, Garbage, Insurance, Maintenance - Common Area, Management Fee, Reserves, Roof, and Water / Sewer
MLS and other Information regarding properties for sale as shown in Theo have been obtained from various sources such as sellers, public records, agents and other third parties. This information may relate to the condition of the property, permitted or unpermitted uses, zoning, square footage, lot size/acreage or other matters affecting value or desirability. Unless otherwise indicated in writing, neither brokers, agents nor Theo have verified, or will verify, such information. If any such information is important to buyer in determining whether to buy, the price to pay or intended use of the property, buyer is urged to conduct their own investigation with qualified professionals, satisfy themselves with respect to that information, and to rely solely on the results of that investigation.
School data provided by GreatSchools. School service boundaries are intended to be used as reference only. To verify enrollment eligibility for a property, contact the school directly.
