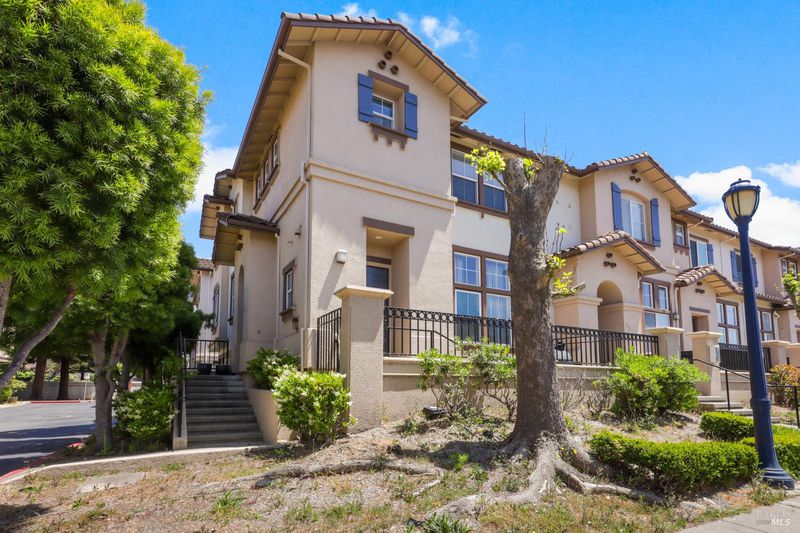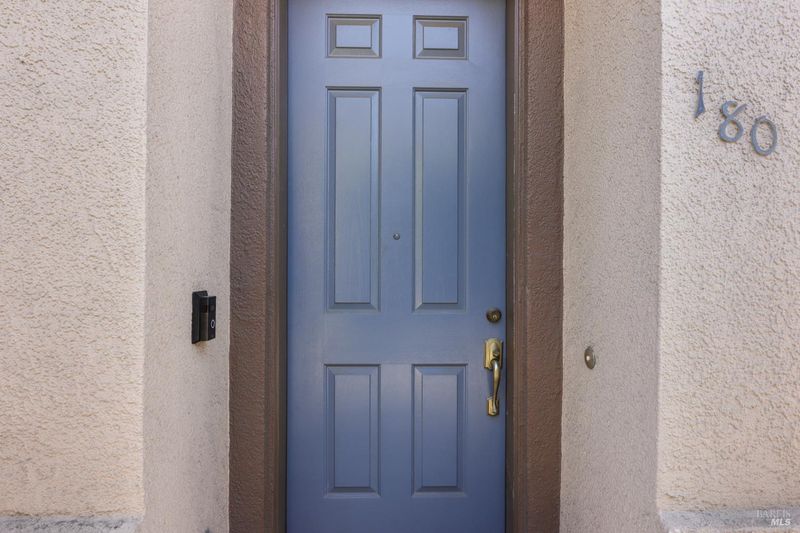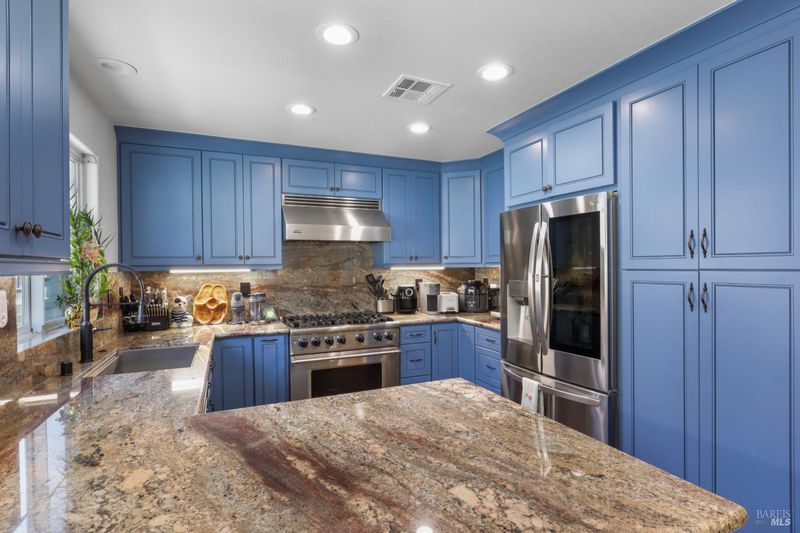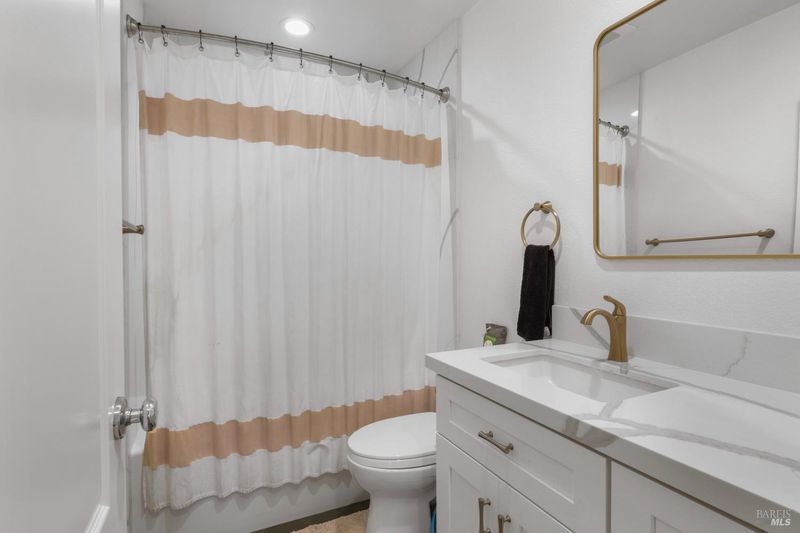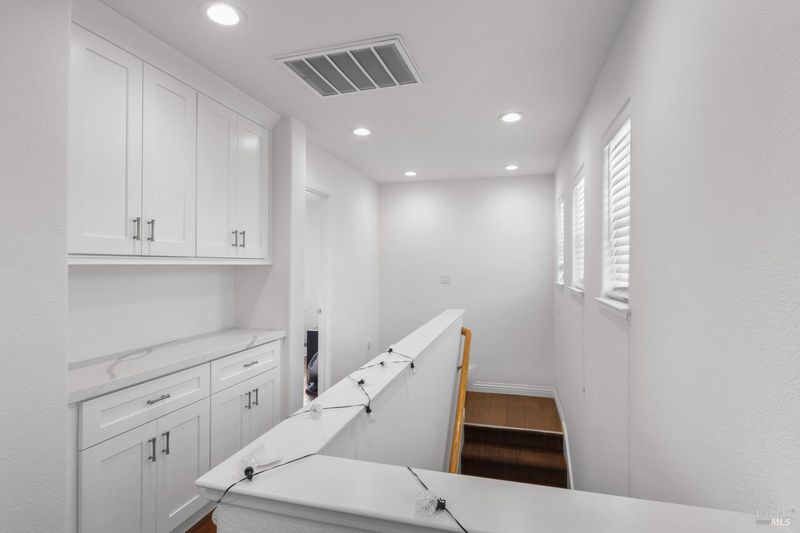
$650,000
1,668
SQ FT
$390
SQ/FT
180 San Fernando Street
@ Santa Barbara St - San Pablo Proper, San Pablo
- 3 Bed
- 3 (2/1) Bath
- 2 Park
- 1,668 sqft
- San Pablo
-

Welcome to this spacious and stylish 3 bedroom, 2.5 bathroom, 1,668 sq ft townhome built in 2002. Located in a gated community, this corner unit features an attached 2-car garage and offers both comfort and convenience. Step inside to find updated flooring throughout the main living areas and premium carpet upstairs. The modern kitchen is a standout, featuring elegant quartz countertops and sleek updated appliances, including an LG refrigerator, plus a premium Viking gas range and oven, perfect for cooking for just the family or a group of friends, neighbors, and loved ones. Upstairs, you'll find three generously sized bedrooms, including a primary suite with its own en-suite bathroom. All bathrooms have been tastefully updated with modern fixtures, stylish vanities, and contemporary decor, creating a clean and polished feel throughout. The home also features an upstairs laundry area and ample storage places. Enjoy a book or barbecue on the cozy porch area, perfect for relaxing or entertaining guests. This well-maintained community is close to schools, shopping, dining, and commuter routes. Less than 30 miles from San Francisco & 20 miles to the Oakland Airport, this location offers excellent access to some of the Bay Area's top destinations. Don't miss this move-in ready gem.
- Days on Market
- 34 days
- Current Status
- Contingent
- Original Price
- $650,000
- List Price
- $650,000
- On Market Date
- May 16, 2025
- Contingent Date
- Jun 17, 2025
- Property Type
- Townhouse
- Area
- San Pablo Proper
- Zip Code
- 94806
- MLS ID
- 325041914
- APN
- 416-190-037-0
- Year Built
- 2002
- Stories in Building
- Unavailable
- Possession
- Seller Rent Back
- Data Source
- BAREIS
- Origin MLS System
Helms Middle School
Public 7-8 Middle, Coed
Students: 864 Distance: 0.2mi
Middle College High School
Public 9-12 Secondary
Students: 288 Distance: 0.3mi
St. Paul School
Private PK-8 Elementary, Religious, Nonprofit
Students: 235 Distance: 0.6mi
Community Christian Academy
Private 2-12 Combined Elementary And Secondary, Religious, Coed
Students: 20 Distance: 0.7mi
Dover Elementary School
Public K-6 Elementary
Students: 657 Distance: 0.7mi
Vista High (Alternative) School
Public K-12 Alternative
Students: 253 Distance: 0.7mi
- Bed
- 3
- Bath
- 3 (2/1)
- Quartz
- Parking
- 2
- Attached, Garage Door Opener, Garage Facing Rear, Guest Parking Available, Permit Required
- SQ FT
- 1,668
- SQ FT Source
- Assessor Auto-Fill
- Lot SQ FT
- 1,525.0
- Lot Acres
- 0.035 Acres
- Kitchen
- Quartz Counter
- Cooling
- Ceiling Fan(s), Central
- Dining Room
- Space in Kitchen
- Living Room
- Cathedral/Vaulted
- Heating
- Central
- Laundry
- Dryer Included, Laundry Closet, Washer Included
- Upper Level
- Bedroom(s), Dining Room, Full Bath(s), Kitchen, Loft, Primary Bedroom
- Main Level
- Living Room, Partial Bath(s), Street Entrance
- Possession
- Seller Rent Back
- * Fee
- $205
- Name
- HOA Properties
- Phone
- (800) 421-1150
- *Fee includes
- Common Areas, Maintenance Exterior, Maintenance Grounds, Management, and Security
MLS and other Information regarding properties for sale as shown in Theo have been obtained from various sources such as sellers, public records, agents and other third parties. This information may relate to the condition of the property, permitted or unpermitted uses, zoning, square footage, lot size/acreage or other matters affecting value or desirability. Unless otherwise indicated in writing, neither brokers, agents nor Theo have verified, or will verify, such information. If any such information is important to buyer in determining whether to buy, the price to pay or intended use of the property, buyer is urged to conduct their own investigation with qualified professionals, satisfy themselves with respect to that information, and to rely solely on the results of that investigation.
School data provided by GreatSchools. School service boundaries are intended to be used as reference only. To verify enrollment eligibility for a property, contact the school directly.
