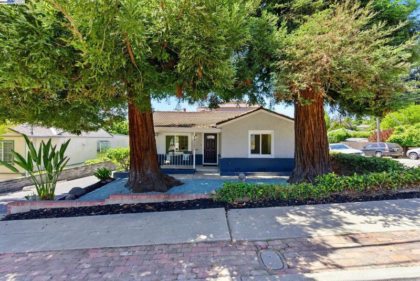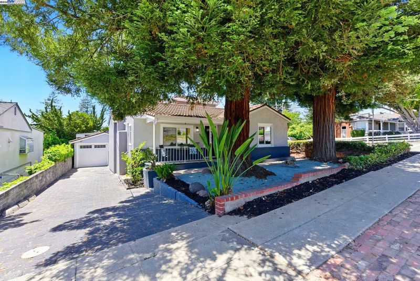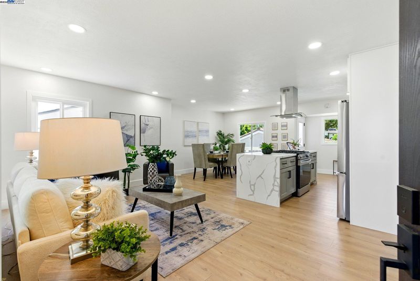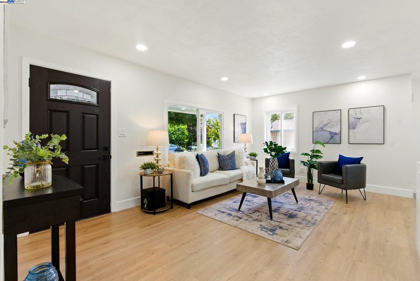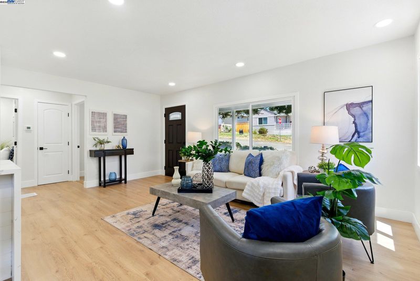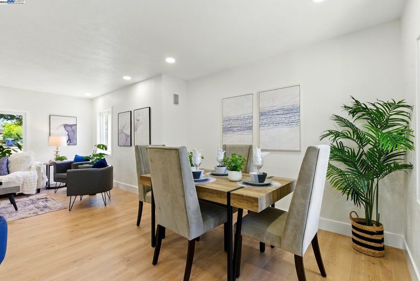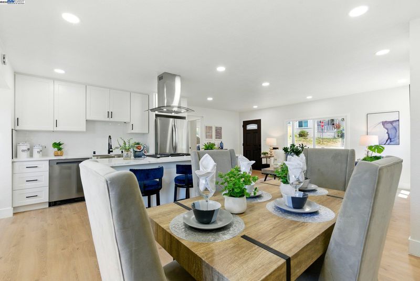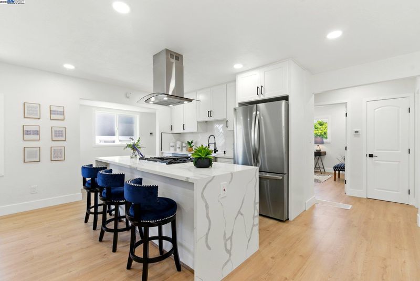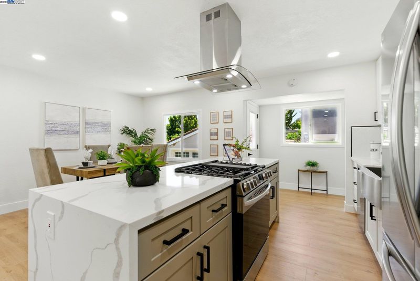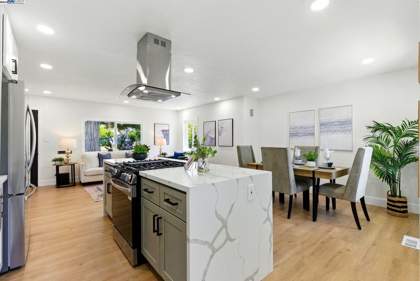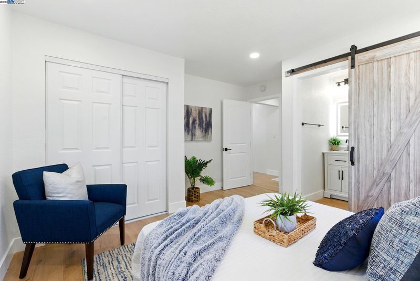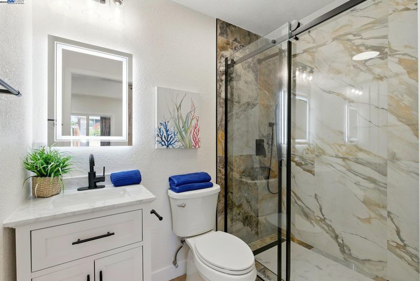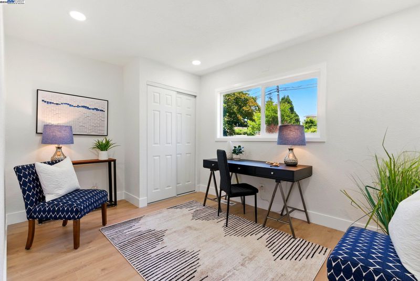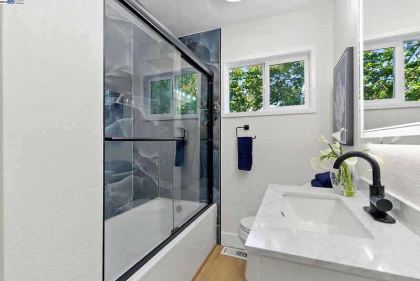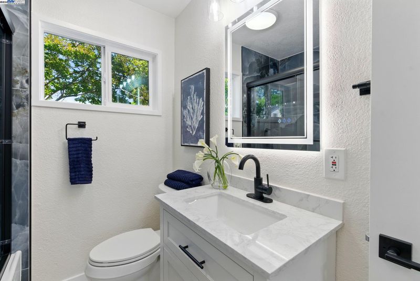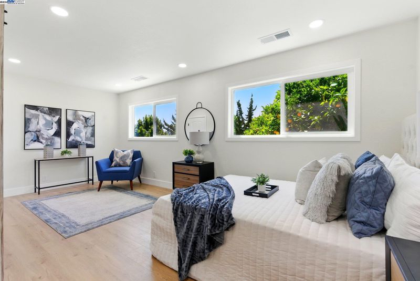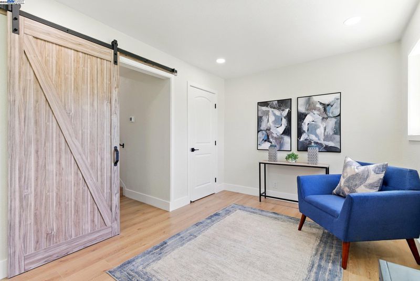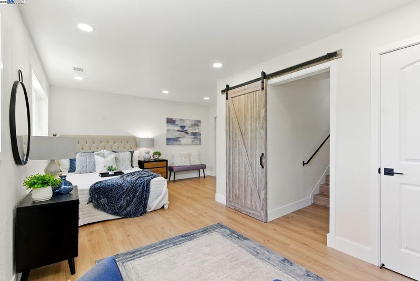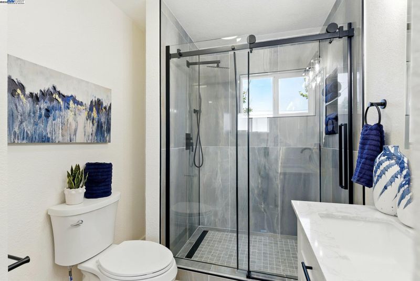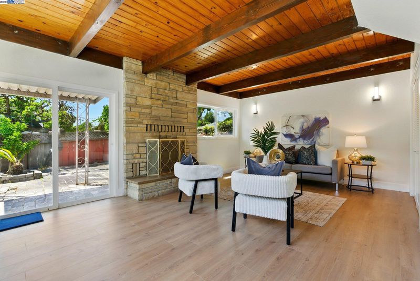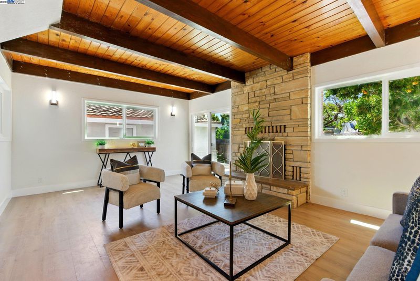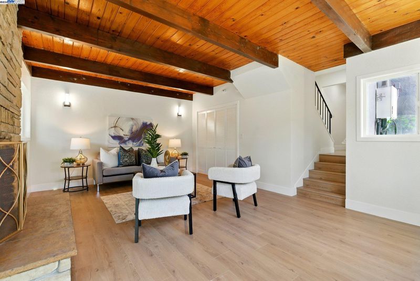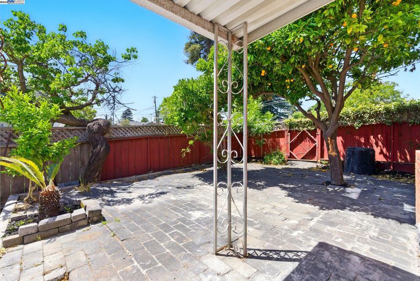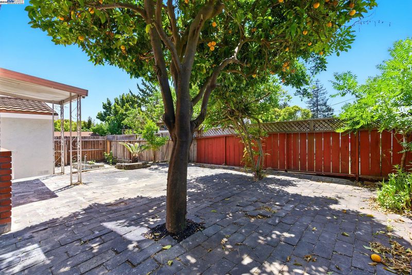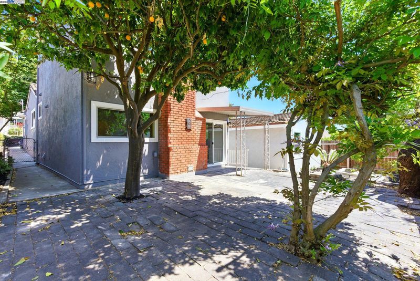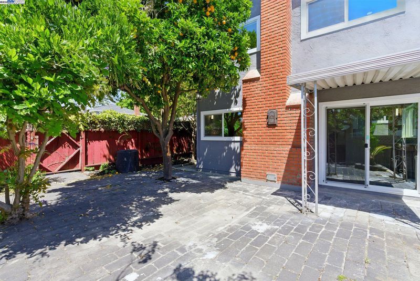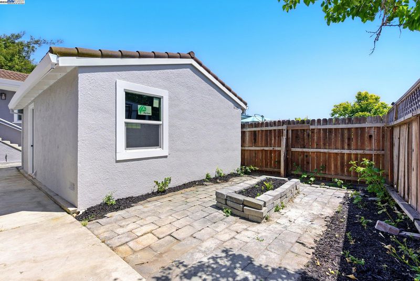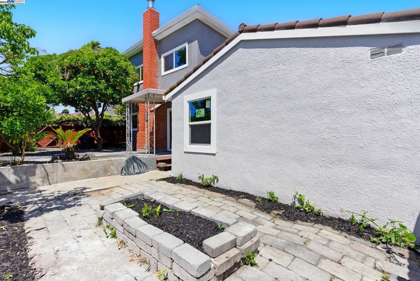
$1,248,000
1,776
SQ FT
$703
SQ/FT
19157 Parsons Ave
@ Christensen Ln - Castro Valley
- 3 Bed
- 3 Bath
- 1 Park
- 1,776 sqft
- Castro Valley
-

WOWWW!!!! EXTREMELY RARE OPPORTUNITY! This COMPLETELY UPDATED 3 bed, 3 bath home is nestled in the heart of Castro Valley. The moment you enter, you're greeted by a vast and spacious open-concept floor plan that's bright, warm, and inviting. Some of the luxury finishes include… Kitchen with quartz counters, subway tile backsplash, large island with waterfall edge, two-tone cabinets, and stainless steel appliances * Bathrooms with Italian tile, rain shower heads, backlit mirrors with anti-fog, and matte black hardware/trim * Wide plank waterproof laminate floors * Recessed LED lighting * A/C * Covered back patio * Metal roof * Tankless water heater * and SO MUCH MORE. The oversized family room at the back of the home is a great place to retreat in the evenings with a fire and a movie. The secluded back yard is comfortable in size, ideal for those who enjoy entertaining, or just like to unwind quietly after a long day. Located for convenience and lifestyle, enjoy easy access to Downtown Castro Valley, Lake Chabot, Castro Valley BART, and plenty of new shopping and dining! Just minutes away to all the top rated Castro Valley schools! This is not a MUST SEE, this is a MUST HAVE!
- Current Status
- Active
- Original Price
- $1,248,000
- List Price
- $1,248,000
- On Market Date
- Jun 5, 2025
- Property Type
- Detached
- D/N/S
- Castro Valley
- Zip Code
- 94546
- MLS ID
- 41100372
- APN
- 84B53114
- Year Built
- 1947
- Stories in Building
- Unavailable
- Possession
- Close Of Escrow
- Data Source
- MAXEBRDI
- Origin MLS System
- BAY EAST
Castro Valley High School
Public 9-12 Secondary
Students: 2834 Distance: 0.2mi
Anchor Education, Inc.
Private 3-12
Students: 18 Distance: 0.4mi
Anchor Education, Inc. School
Private 3-12
Students: NA Distance: 0.4mi
Our Lady Of Grace School
Private K-8 Elementary, Religious, Nonprofit
Students: 215 Distance: 0.4mi
Chabot Elementary School
Public K-5 Elementary
Students: 464 Distance: 0.4mi
Redwood Christian Elementary School
Private K-5 Elementary, Religious, Coed
Students: 709 Distance: 0.5mi
- Bed
- 3
- Bath
- 3
- Parking
- 1
- Detached, Garage Door Opener
- SQ FT
- 1,776
- SQ FT Source
- Public Records
- Lot SQ FT
- 4,750.0
- Lot Acres
- 0.11 Acres
- Pool Info
- None
- Kitchen
- Dishwasher, Gas Range, Plumbed For Ice Maker, Free-Standing Range, Refrigerator, Tankless Water Heater, Breakfast Bar, Breakfast Nook, Stone Counters, Eat-in Kitchen, Disposal, Gas Range/Cooktop, Ice Maker Hookup, Kitchen Island, Range/Oven Free Standing, Updated Kitchen
- Cooling
- Central Air
- Disclosures
- Nat Hazard Disclosure, Owner is Lic Real Est Agt, Other - Call/See Agent
- Entry Level
- Exterior Details
- Back Yard, Front Yard, Garden/Play, Side Yard
- Flooring
- Laminate
- Foundation
- Fire Place
- Family Room, Stone, Wood Burning
- Heating
- Forced Air
- Laundry
- 220 Volt Outlet, Hookups Only, Laundry Closet
- Upper Level
- 1 Bedroom, 1 Bath, Primary Bedrm Suite - 1
- Main Level
- 2 Bedrooms, 2 Baths, Laundry Facility, Main Entry
- Possession
- Close Of Escrow
- Architectural Style
- Ranch
- Non-Master Bathroom Includes
- Shower Over Tub, Stall Shower, Tile, Updated Baths, Multiple Shower Heads, Stone, Window
- Construction Status
- Existing
- Additional Miscellaneous Features
- Back Yard, Front Yard, Garden/Play, Side Yard
- Location
- Corner Lot, Back Yard, Front Yard
- Roof
- Metal
- Fee
- Unavailable
MLS and other Information regarding properties for sale as shown in Theo have been obtained from various sources such as sellers, public records, agents and other third parties. This information may relate to the condition of the property, permitted or unpermitted uses, zoning, square footage, lot size/acreage or other matters affecting value or desirability. Unless otherwise indicated in writing, neither brokers, agents nor Theo have verified, or will verify, such information. If any such information is important to buyer in determining whether to buy, the price to pay or intended use of the property, buyer is urged to conduct their own investigation with qualified professionals, satisfy themselves with respect to that information, and to rely solely on the results of that investigation.
School data provided by GreatSchools. School service boundaries are intended to be used as reference only. To verify enrollment eligibility for a property, contact the school directly.
