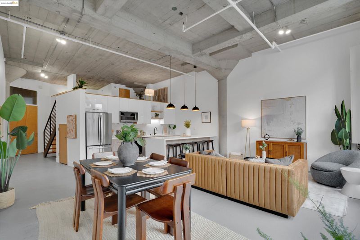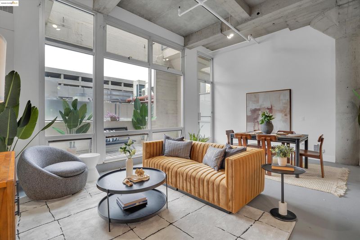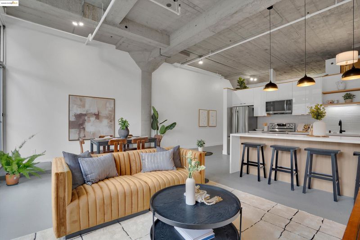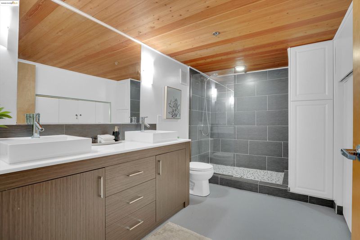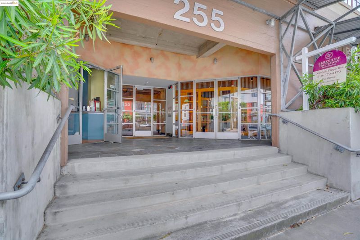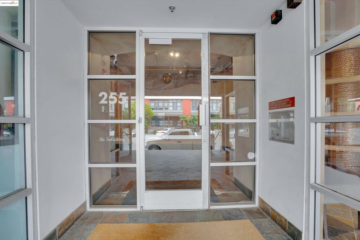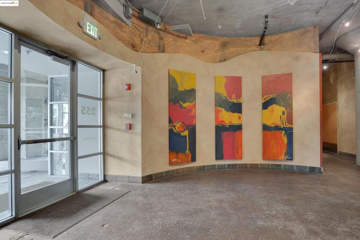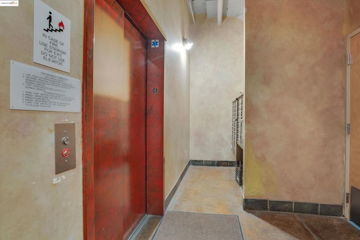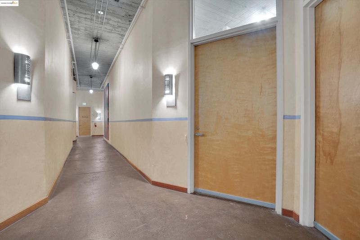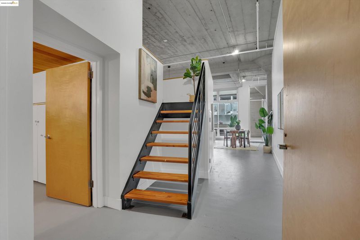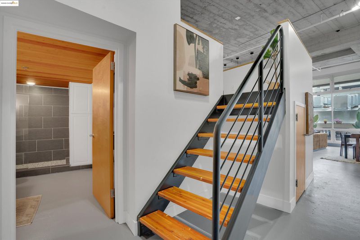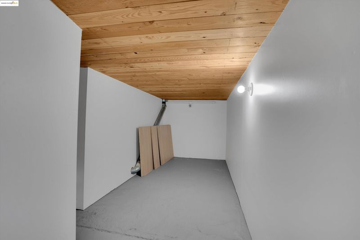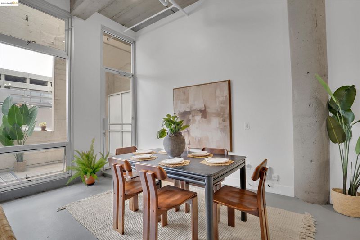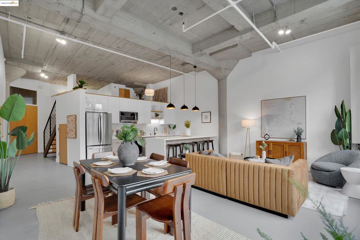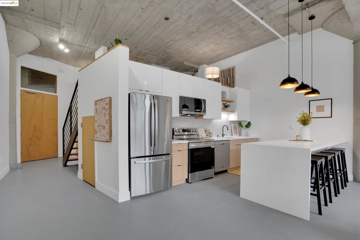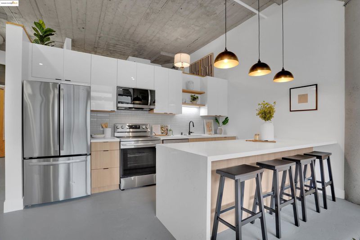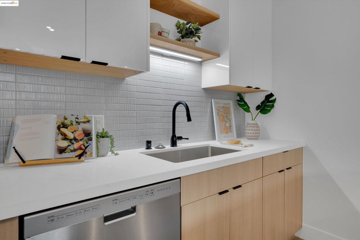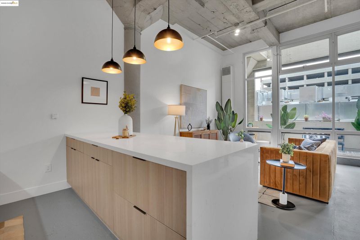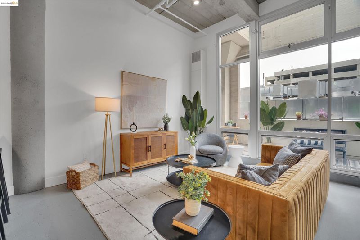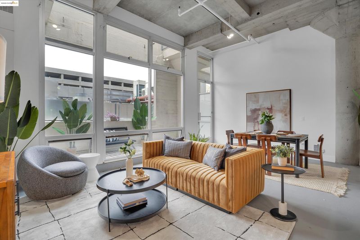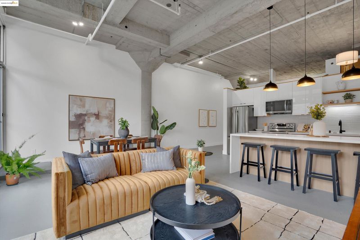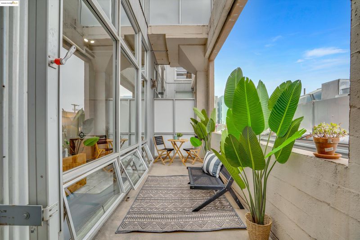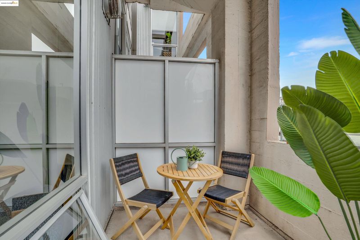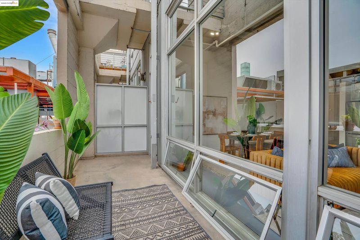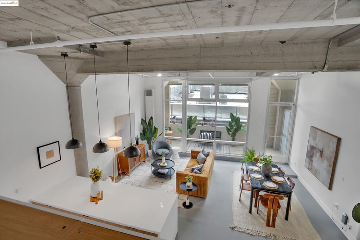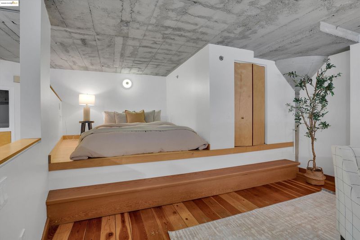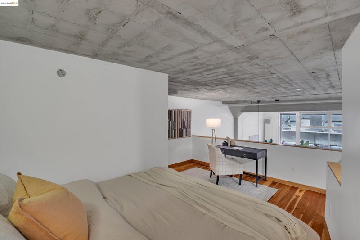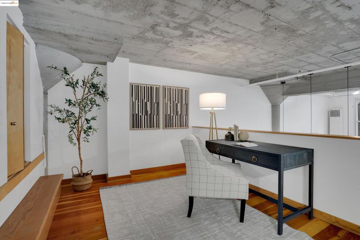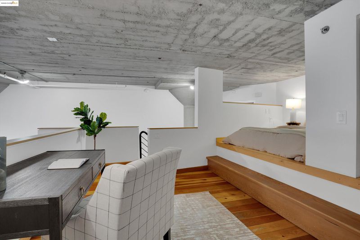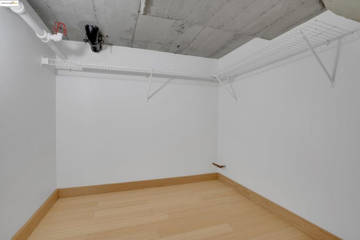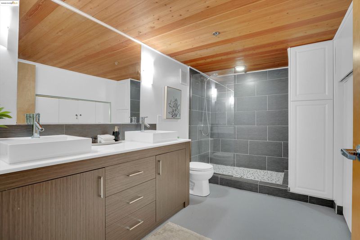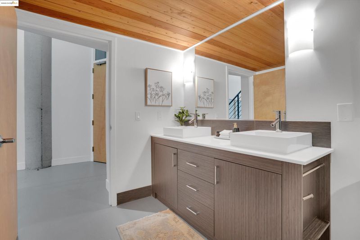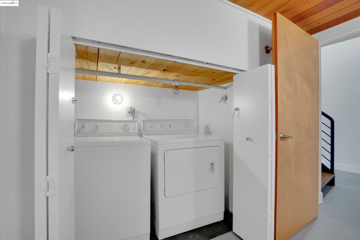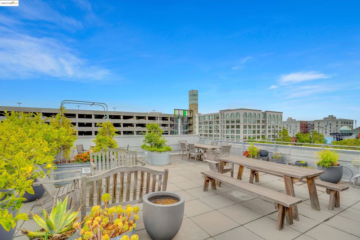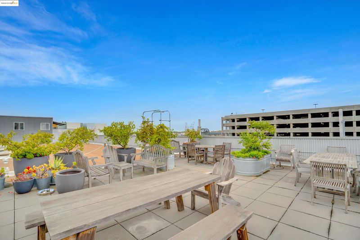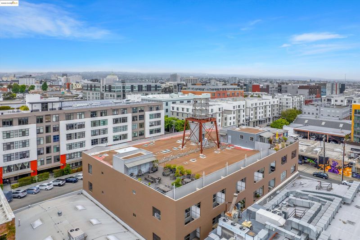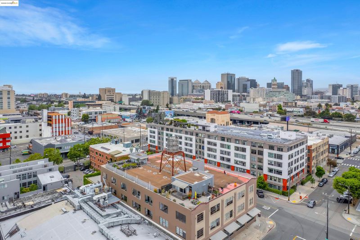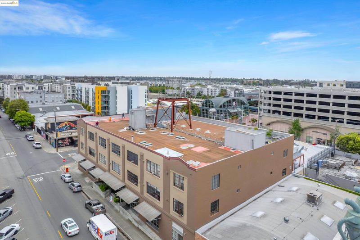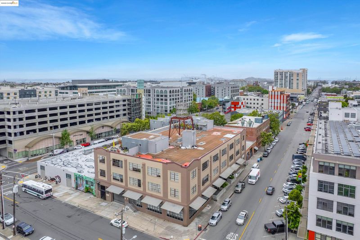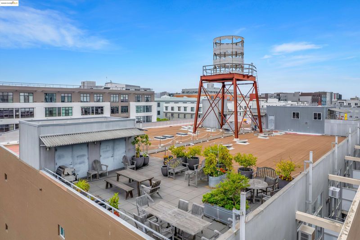
$549,000
1,256
SQ FT
$437
SQ/FT
255 3Rd St, #208
@ Alice St - Jack London, Oakland
- 1 Bed
- 1 Bath
- 1 Park
- 1,256 sqft
- Oakland
-

-
Sun Jun 22, 1:30 pm - 4:30 pm
Come visit my Open House!
Modern Industrial Loft Living in the Heart of Jack London Square Welcome to Tower Lofts—one of Oakland’s most iconic live/work buildings in vibrant Jack London Square. This bright, spacious loft features soaring ceilings, floor-to-ceiling industrial windows, and polished concrete floors that flood the space with natural light. The open-concept layout is ideal for entertaining or creative work, with a newly updated kitchen boasting a waterfall peninsula island, quartz countertops, and new stainless steel stove and microwave. The living area opens to a large private balcony—perfect for morning coffee or evening wine. The generous bathroom offers a dual sink vanity and tiled shower. Enjoy in-unit laundry and one assigned space in a secured garage. Exposed beams and flexible space make this ideal for a home office or studio. HOA dues include gas and electricity. Residents also enjoy a rooftop deck with skyline views and BBQ area. Located in a Walker’s Paradise (Walk Score 94), near BART, Amtrak, SF Ferry, dining, breweries & more. Easy freeway access, Bike Score 85, and just a 10-minute drive to the Bay Bridge. First-time home buyers may qualify for up to $16,916 in credits toward an interest rate buydown.
- Current Status
- New
- Original Price
- $549,000
- List Price
- $549,000
- On Market Date
- Jun 18, 2025
- Property Type
- Condominium
- D/N/S
- Jack London
- Zip Code
- 94607
- MLS ID
- 41101867
- APN
- 115128
- Year Built
- 1921
- Stories in Building
- 2
- Possession
- Close Of Escrow
- Data Source
- MAXEBRDI
- Origin MLS System
- Bridge AOR
Lamb-O Academy
Private 4-12 Religious, Coed
Students: 12 Distance: 0.4mi
Lincoln Elementary School
Public K-5 Elementary
Students: 750 Distance: 0.4mi
Gateway To College at Laney College School
Public 9-12
Students: 78 Distance: 0.5mi
Young Adult Program
Public n/a
Students: 165 Distance: 0.5mi
American Indian Public Charter School
Charter 6-8 Combined Elementary And Secondary, Coed
Students: 161 Distance: 0.5mi
American Indian Public Charter School Ii
Charter K-8 Elementary
Students: 794 Distance: 0.5mi
- Bed
- 1
- Bath
- 1
- Parking
- 1
- Attached, Assigned, Space Per Unit - 1, Garage Door Opener
- SQ FT
- 1,256
- SQ FT Source
- Public Records
- Lot SQ FT
- 14,942.0
- Lot Acres
- 0.34 Acres
- Pool Info
- None
- Kitchen
- Dishwasher, Electric Range, Microwave, Refrigerator, Washer, Gas Water Heater, 220 Volt Outlet, Breakfast Bar, Eat-in Kitchen, Electric Range/Cooktop, Disposal, Kitchen Island, Updated Kitchen
- Cooling
- None
- Disclosures
- Nat Hazard Disclosure, Disclosure Package Avail
- Entry Level
- 2
- Exterior Details
- Balcony
- Flooring
- Concrete
- Foundation
- Fire Place
- None
- Heating
- Wall Furnace
- Laundry
- 220 Volt Outlet, Dryer, Washer, In Unit
- Main Level
- Other
- Possession
- Close Of Escrow
- Architectural Style
- Contemporary
- Construction Status
- Existing
- Additional Miscellaneous Features
- Balcony
- Location
- Corner Lot
- Roof
- Unknown
- Fee
- $751
MLS and other Information regarding properties for sale as shown in Theo have been obtained from various sources such as sellers, public records, agents and other third parties. This information may relate to the condition of the property, permitted or unpermitted uses, zoning, square footage, lot size/acreage or other matters affecting value or desirability. Unless otherwise indicated in writing, neither brokers, agents nor Theo have verified, or will verify, such information. If any such information is important to buyer in determining whether to buy, the price to pay or intended use of the property, buyer is urged to conduct their own investigation with qualified professionals, satisfy themselves with respect to that information, and to rely solely on the results of that investigation.
School data provided by GreatSchools. School service boundaries are intended to be used as reference only. To verify enrollment eligibility for a property, contact the school directly.
