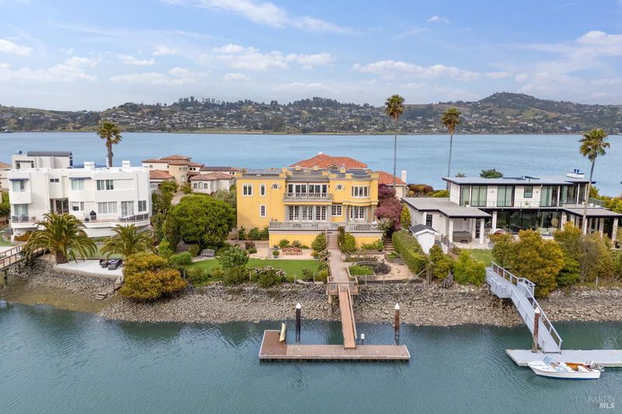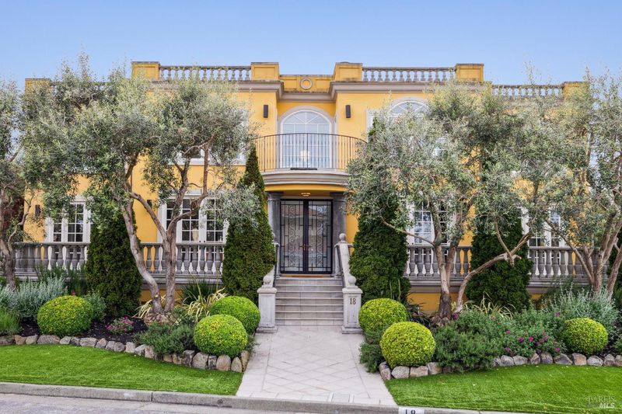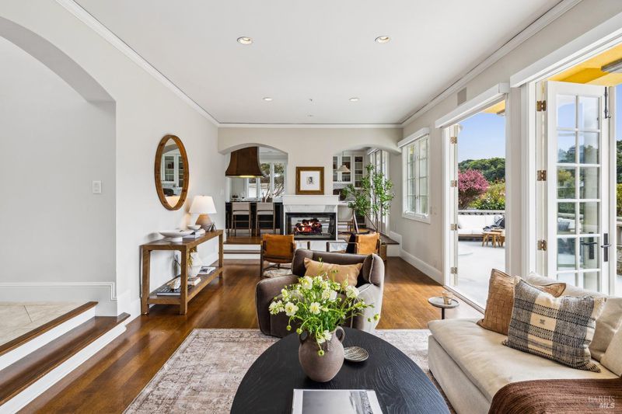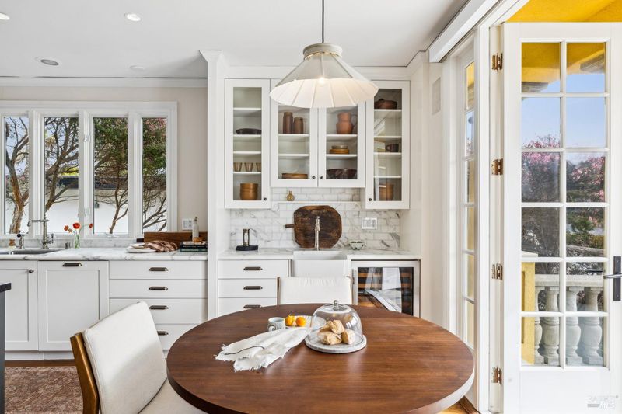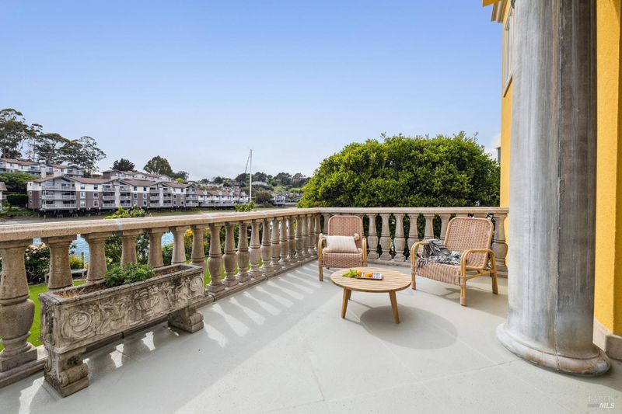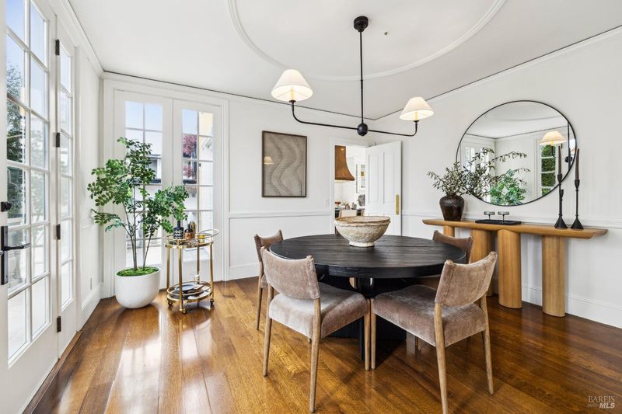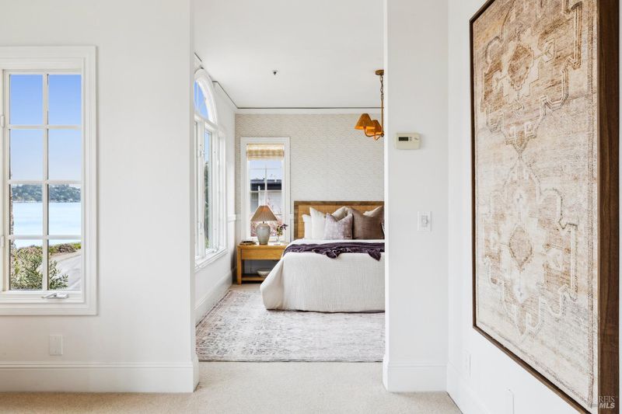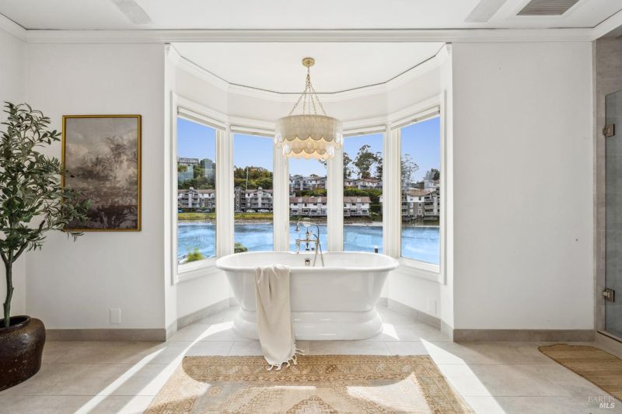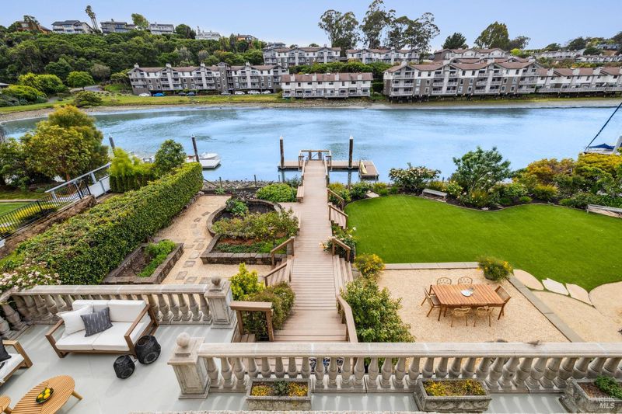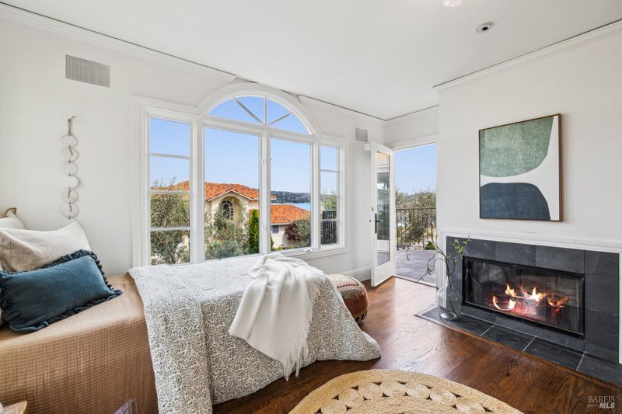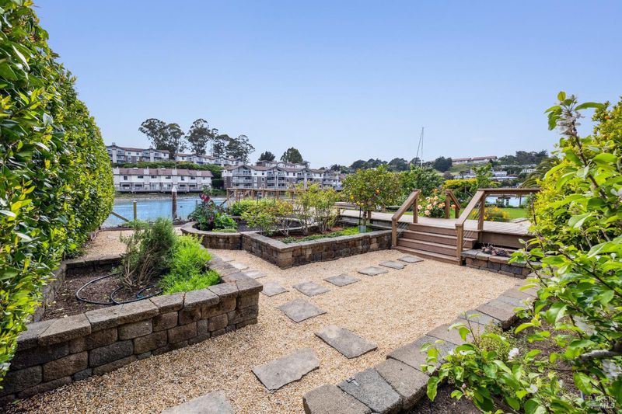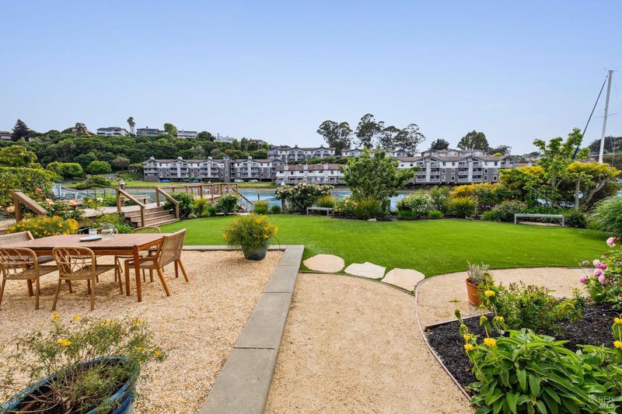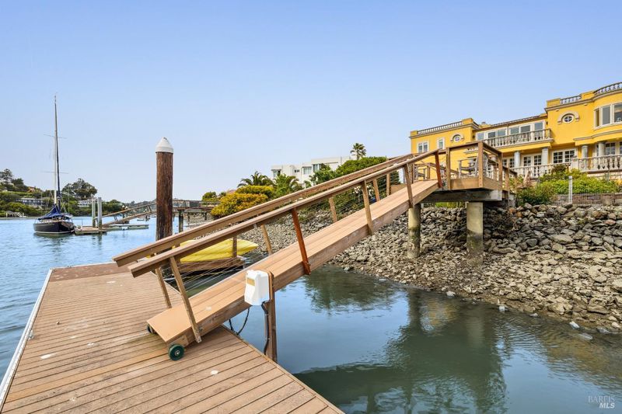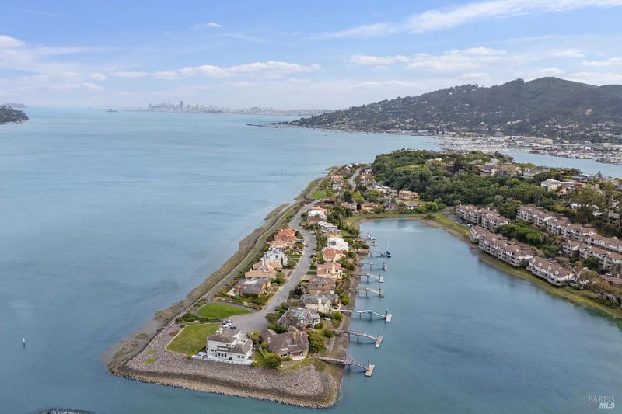
$3,995,000
3,520
SQ FT
$1,135
SQ/FT
18 Egret Way
@ Weatherly Dr - Mill Valley
- 4 Bed
- 4 (3/1) Bath
- 5 Park
- 3,520 sqft
- Mill Valley
-

This elegant home exudes warmth and sophistication with the perfect balance of style and function. The grand facade provides a memorable first impression with stately curb appeal. The dramatic entry foyer opens to the formal living room with a stone fireplace and French doors leading to a patio. The formal dining room also enjoys water views and has convenient access to the remodeled kitchen. The stylish, gourmet kitchen is ideal for entertaining with an island, a casual breakfast nook, and a dual-sided fireplace. This expansive room has views from the backyard and access to a large deck for convenient indoor/outdoor flow. There is also a powder room and an ensuite bedroom on the main level. Downstairs, there is a large garage with storage. Upstairs are three bedrooms, two of which are en-suite and a den that makes a perfect office. The primary suite has a lounge area, a private balcony, a luxurious remodeled bathroom, and walk-in closet. All rooms upstairs enjoy water views of the Bay and the lagoon. The backyard feels like a private park with a huge flat lawn, manicured garden area, boat dock, and access to the waterfront. Enjoy the best of the outdoor Marin lifestyle with incredible outdoor space and plenty of room to grow into for years to come.
- Days on Market
- 53 days
- Current Status
- Contingent
- Original Price
- $4,450,000
- List Price
- $3,995,000
- On Market Date
- Apr 25, 2025
- Contingent Date
- Jun 13, 2025
- Property Type
- Single Family Residence
- Area
- Mill Valley
- Zip Code
- 94941
- MLS ID
- 325036399
- APN
- 043-390-02
- Year Built
- 1991
- Stories in Building
- Unavailable
- Possession
- Close Of Escrow
- Data Source
- BAREIS
- Origin MLS System
Bayside Martin Luther King Jr. Academy
Public K-8 Elementary
Students: 119 Distance: 1.0mi
the New Village School
Private K-8 Elementary, Middle, Waldorf
Students: 138 Distance: 1.0mi
Strawberry Point Elementary School
Public K-5 Elementary, Coed
Students: 327 Distance: 1.1mi
Lycee Francais De San Francisco
Private K-5 Elementary, Nonprofit
Students: 183 Distance: 1.2mi
Del Mar Middle School
Public 6-8 Middle
Students: 540 Distance: 1.2mi
Women Helping All People Scholastic Academy
Private K-8 Elementary, Religious, Coed
Students: 10 Distance: 1.3mi
- Bed
- 4
- Bath
- 4 (3/1)
- Parking
- 5
- Enclosed, Garage Door Opener, Interior Access
- SQ FT
- 3,520
- SQ FT Source
- Graphic Artist
- Lot SQ FT
- 22,216.0
- Lot Acres
- 0.51 Acres
- Cooling
- None
- Fire Place
- Family Room, Living Room, Primary Bedroom
- Heating
- Radiant
- Laundry
- Dryer Included, Washer Included
- Upper Level
- Bedroom(s), Full Bath(s), Primary Bedroom
- Main Level
- Bedroom(s), Dining Room, Family Room, Kitchen, Living Room, Partial Bath(s)
- Views
- Bay, Bridges, Marina, Ocean, Water
- Possession
- Close Of Escrow
- * Fee
- $265
- Name
- Strawberry Point HOA
- Phone
- (707) 544-2005
- *Fee includes
- Maintenance Grounds and Security
MLS and other Information regarding properties for sale as shown in Theo have been obtained from various sources such as sellers, public records, agents and other third parties. This information may relate to the condition of the property, permitted or unpermitted uses, zoning, square footage, lot size/acreage or other matters affecting value or desirability. Unless otherwise indicated in writing, neither brokers, agents nor Theo have verified, or will verify, such information. If any such information is important to buyer in determining whether to buy, the price to pay or intended use of the property, buyer is urged to conduct their own investigation with qualified professionals, satisfy themselves with respect to that information, and to rely solely on the results of that investigation.
School data provided by GreatSchools. School service boundaries are intended to be used as reference only. To verify enrollment eligibility for a property, contact the school directly.
