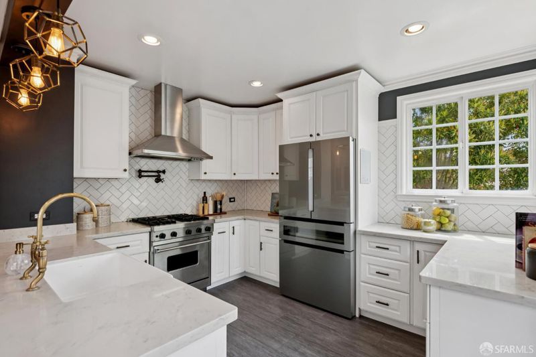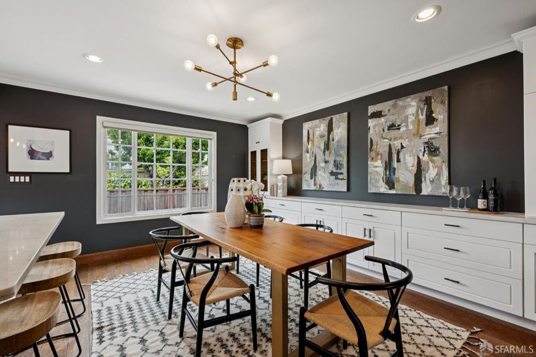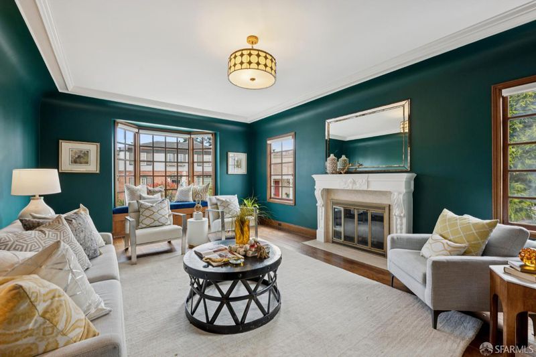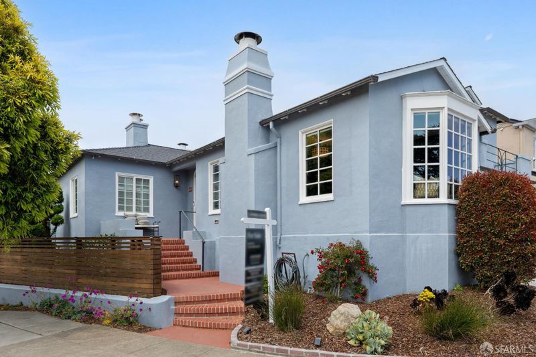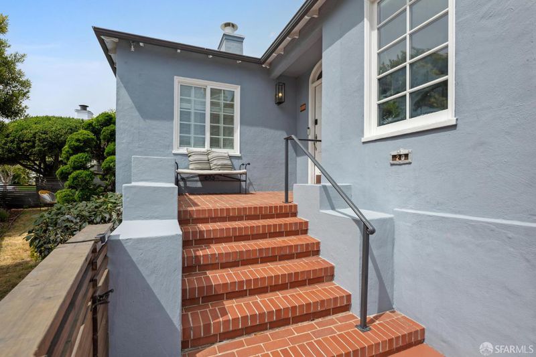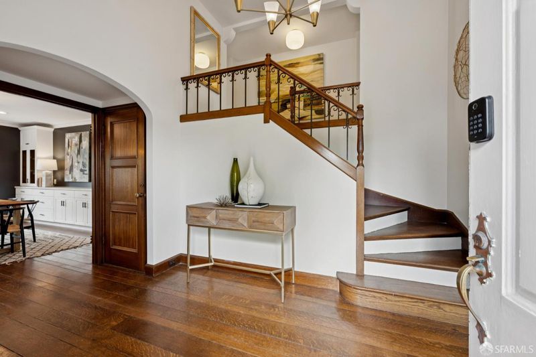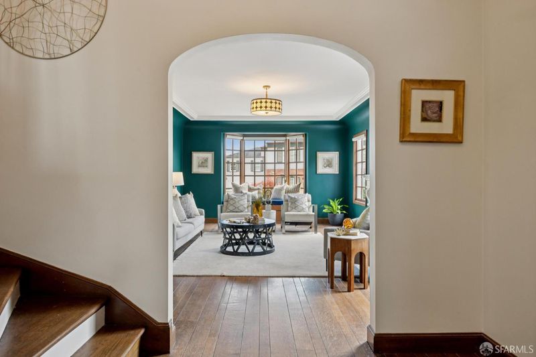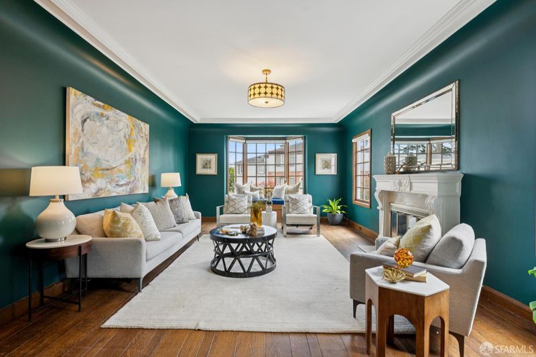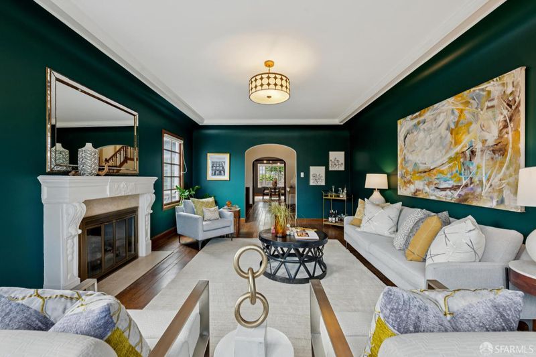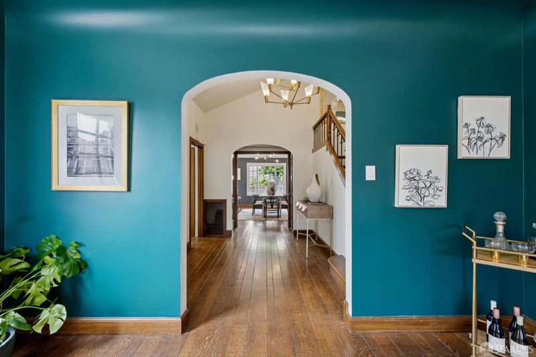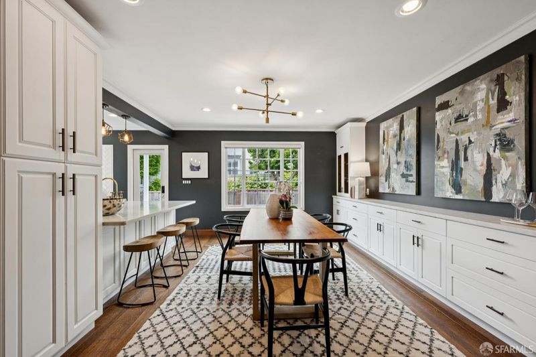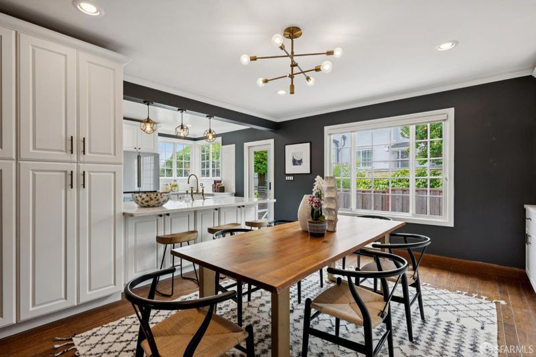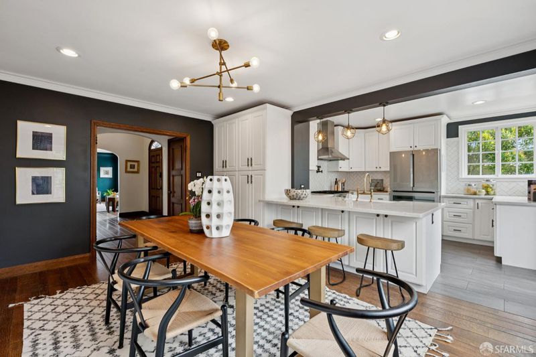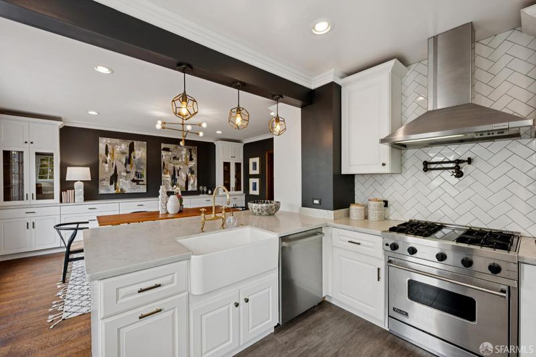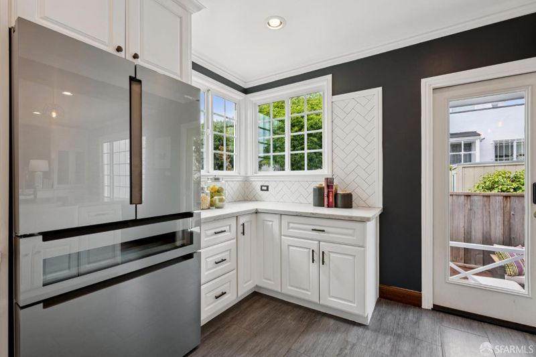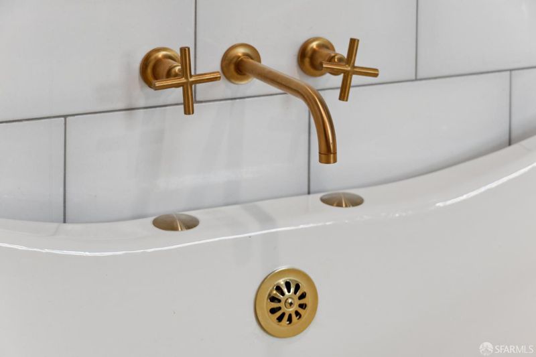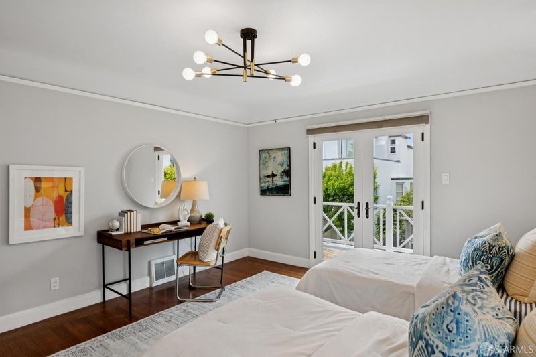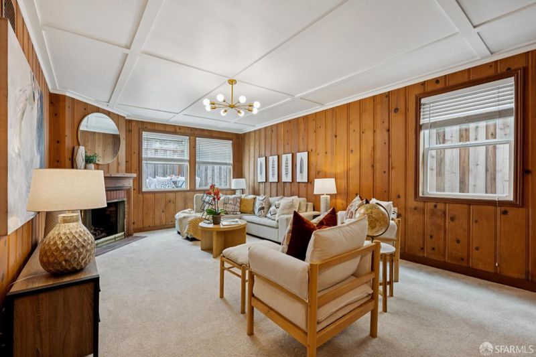
$1,995,000
2,634
SQ FT
$757
SQ/FT
20 Rossmoor Dr
@ Junipero Serra - 3 - Lakeside, San Francisco
- 3 Bed
- 2.5 Bath
- 2 Park
- 2,634 sqft
- San Francisco
-

-
Sat Jun 7, 2:00 pm - 4:00 pm
First Sat 2-4PM
-
Sun Jun 8, 2:00 pm - 4:00 pm
First Sun: 2-4PM
Storybook Charm in the heart of prestigious Lakeside! This enchanting detached home features a recent, high quality renovation while preserving timeless 1930's details. The generously-sized living room has windows on 2 sides. The fully-remodeled chef's kitchen with luxe appliances and all-new cabinetry has been completely opened up to the formal dining room for optimal flow. A gracious staircase takes you to an upper level w/2 large bedrooms and a fantastic remodeled ensuite primary bathroom featuring all-new fixtures and double-vanity. Each of the upper rooms enjoys its own private balcony w/French doors! The 2nd bedroom on this level also has its own ensuite half-bath. On the main level there is a sunny 3rd bedroom. Downstairs there is an office (or flex-use 4th bedroom) along with a spacious family room featuring a fireplace and wet-bar. A fully redone bathroom completes this lower level. Enjoy direct, easy access to the rear & side yards and spacious 1-car garage w/add'l driveway parking & ample storage. This split-level corner home with great southwest exposure is located on an exceptionally beautiful and peaceful block of Rossmoor Drive. Close to Stonestown, Lake Merced, Whole Foods, Trader Joe's, Merced Library and West Portal shopping with easy access to MUNI and I-280.
- Days on Market
- 1 day
- Current Status
- Active
- Original Price
- $1,995,000
- List Price
- $1,995,000
- On Market Date
- Jun 6, 2025
- Property Type
- Single Family Residence
- District
- 3 - Lakeside
- Zip Code
- 94132
- MLS ID
- 425046582
- APN
- 7230-003
- Year Built
- 1939
- Stories in Building
- 0
- Possession
- Close Of Escrow
- Data Source
- SFAR
- Origin MLS System
Mercy High School
Private 9-12 Secondary, Religious, All Female
Students: 223 Distance: 0.1mi
Sloat (Commodore) Elementary School
Public K-5 Elementary
Students: 390 Distance: 0.2mi
St. Stephen School
Private K-8 Elementary, Religious, Coed
Students: 306 Distance: 0.2mi
West Portal Lutheran Elementary School
Private K-8 Elementary, Religious, Coed
Students: 400 Distance: 0.3mi
Aptos Middle School
Public 6-8 Middle
Students: 976 Distance: 0.4mi
San Francisco Waldorf High School
Private 9-12 Coed
Students: 160 Distance: 0.4mi
- Bed
- 3
- Bath
- 2.5
- Parking
- 2
- Enclosed, Garage Door Opener, Garage Facing Front
- SQ FT
- 2,634
- SQ FT Source
- Unavailable
- Lot SQ FT
- 3,311.0
- Lot Acres
- 0.076 Acres
- Kitchen
- Breakfast Area, Stone Counter
- Exterior Details
- Balcony
- Flooring
- Carpet, Tile, Wood
- Foundation
- Concrete
- Fire Place
- Gas Log, Living Room, Stone
- Heating
- Central, Fireplace(s), Radiant
- Laundry
- In Garage, Washer/Dryer Stacked Included
- Upper Level
- Bedroom(s), Full Bath(s), Partial Bath(s)
- Main Level
- Bedroom(s), Dining Room, Kitchen, Living Room
- Possession
- Close Of Escrow
- Architectural Style
- Traditional
- Special Listing Conditions
- None
- Fee
- $68
- Name
- Lakeside Property Owner's Association
MLS and other Information regarding properties for sale as shown in Theo have been obtained from various sources such as sellers, public records, agents and other third parties. This information may relate to the condition of the property, permitted or unpermitted uses, zoning, square footage, lot size/acreage or other matters affecting value or desirability. Unless otherwise indicated in writing, neither brokers, agents nor Theo have verified, or will verify, such information. If any such information is important to buyer in determining whether to buy, the price to pay or intended use of the property, buyer is urged to conduct their own investigation with qualified professionals, satisfy themselves with respect to that information, and to rely solely on the results of that investigation.
School data provided by GreatSchools. School service boundaries are intended to be used as reference only. To verify enrollment eligibility for a property, contact the school directly.
